Фото – огромные белые интерьеры и экстерьеры
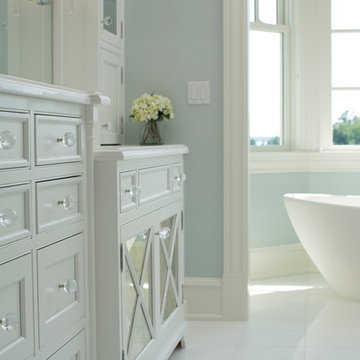
Master bathroom with custom white cabinetry
Пример оригинального дизайна: огромная главная ванная комната в классическом стиле с фасадами островного типа, белыми фасадами, отдельно стоящей ванной, белой плиткой, синими стенами и столешницей из гранита
Пример оригинального дизайна: огромная главная ванная комната в классическом стиле с фасадами островного типа, белыми фасадами, отдельно стоящей ванной, белой плиткой, синими стенами и столешницей из гранита
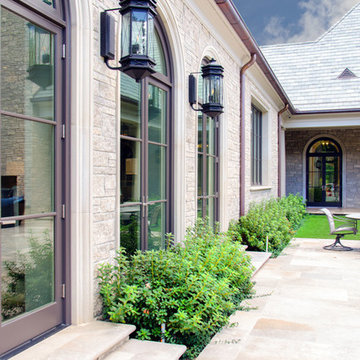
На фото: огромный, бежевый дом в средиземноморском стиле с облицовкой из камня и двускатной крышей

Family Room with continuation into Outdoor Living
UNEEK PHotography
На фото: огромная изолированная комната для игр в стиле модернизм с белыми стенами, полом из керамогранита, стандартным камином, фасадом камина из камня, телевизором на стене и белым полом с
На фото: огромная изолированная комната для игр в стиле модернизм с белыми стенами, полом из керамогранита, стандартным камином, фасадом камина из камня, телевизором на стене и белым полом с
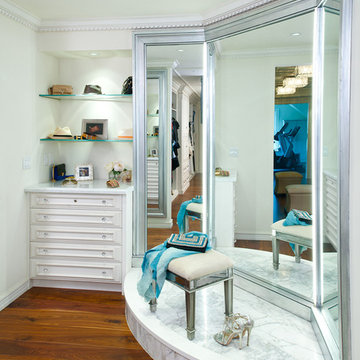
Craig Thompson Photography
Стильный дизайн: огромная парадная гардеробная в стиле неоклассика (современная классика) с белыми фасадами, паркетным полом среднего тона и коричневым полом для женщин - последний тренд
Стильный дизайн: огромная парадная гардеробная в стиле неоклассика (современная классика) с белыми фасадами, паркетным полом среднего тона и коричневым полом для женщин - последний тренд
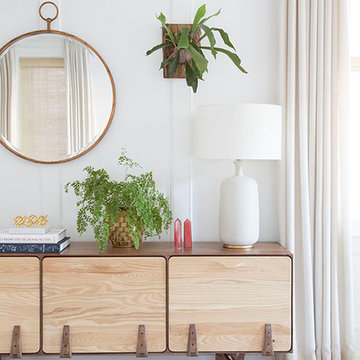
A low, midcentury inspired console pulls an organic element into the room as well as providing a space for an ivory table lamp with brass accents. The brass is picked up again in the mirror over the console, hung low to keep the feel informal. Plants help bring a little nature into a city home as well as providing an ever changing accessory.
Summer Thornton Design, Inc.
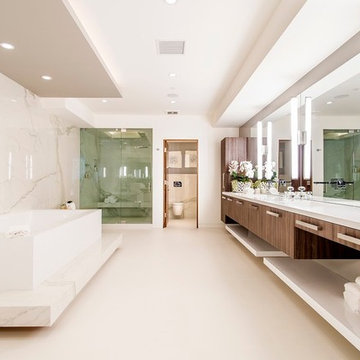
Linda Dahan
На фото: огромная главная ванная комната в современном стиле с душем с распашными дверями, плоскими фасадами, фасадами цвета дерева среднего тона, отдельно стоящей ванной, душем в нише, мраморной плиткой, белыми стенами, бетонным полом, столешницей из искусственного камня и бежевым полом с
На фото: огромная главная ванная комната в современном стиле с душем с распашными дверями, плоскими фасадами, фасадами цвета дерева среднего тона, отдельно стоящей ванной, душем в нише, мраморной плиткой, белыми стенами, бетонным полом, столешницей из искусственного камня и бежевым полом с

Пример оригинального дизайна: огромная главная ванная комната в стиле модернизм с плоскими фасадами, фасадами цвета дерева среднего тона, отдельно стоящей ванной, душевой комнатой, раздельным унитазом, белой плиткой, стеклянной плиткой, белыми стенами, мраморным полом, врезной раковиной, столешницей из кварцита, белым полом и открытым душем

Devon Banks
Источник вдохновения для домашнего уюта: огромная открытая гостиная комната в современном стиле с музыкальной комнатой, белыми стенами, светлым паркетным полом и коричневым полом без телевизора, камина
Источник вдохновения для домашнего уюта: огромная открытая гостиная комната в современном стиле с музыкальной комнатой, белыми стенами, светлым паркетным полом и коричневым полом без телевизора, камина
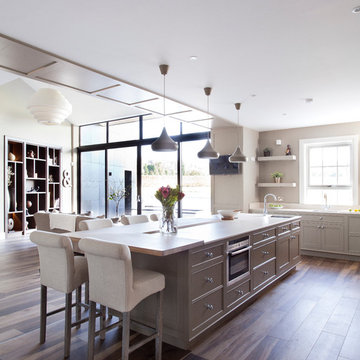
Стильный дизайн: огромная кухня-гостиная в стиле неоклассика (современная классика) с фасадами с декоративным кантом, техникой из нержавеющей стали и островом - последний тренд
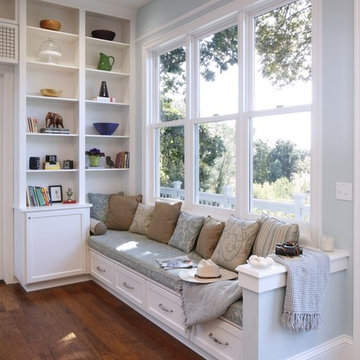
Jen Pywell Photography
Идея дизайна: огромная гостиная комната в викторианском стиле с паркетным полом среднего тона
Идея дизайна: огромная гостиная комната в викторианском стиле с паркетным полом среднего тона
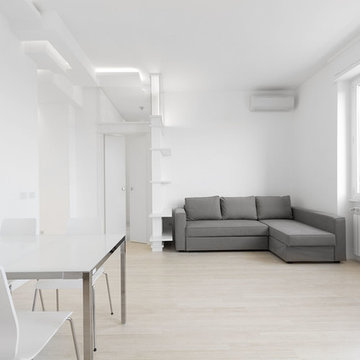
mensole integrate nella parete
Пример оригинального дизайна: огромная открытая гостиная комната:: освещение в современном стиле с белыми стенами и полом из бамбука
Пример оригинального дизайна: огромная открытая гостиная комната:: освещение в современном стиле с белыми стенами и полом из бамбука
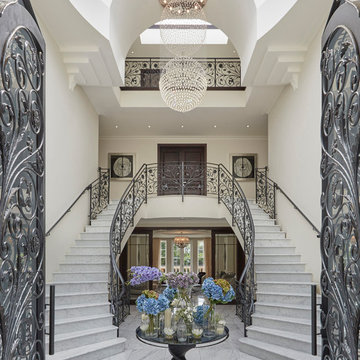
An exceptional newly built mansion in Surrey set upon magnificent grounds located in a remarkably secure and distinguished prime address.
The house was designed with a unique specification adhering to exquisite elegance and design throughout. The sumptuous interiors set the tone for the standard of living and with it an ultimate luxury experience.

Пример оригинального дизайна: огромная главная ванная комната в современном стиле с плоскими фасадами, темными деревянными фасадами, отдельно стоящей ванной, белыми стенами, открытым душем, унитазом-моноблоком, серой плиткой, каменной плиткой, мраморным полом, врезной раковиной и столешницей из искусственного кварца
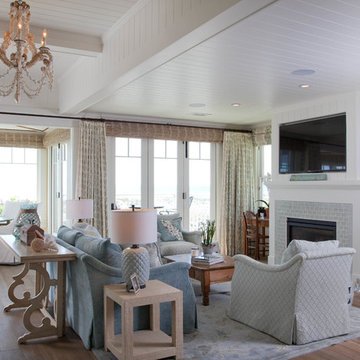
Kim Grant, Architect;
Elizabeth Barkett, Interior Designer - Ross Thiele & Sons Ltd.;
Gail Owens, Photographer
Стильный дизайн: огромная открытая гостиная комната в морском стиле с белыми стенами, паркетным полом среднего тона, стандартным камином, телевизором на стене, фасадом камина из кирпича и синим диваном - последний тренд
Стильный дизайн: огромная открытая гостиная комната в морском стиле с белыми стенами, паркетным полом среднего тона, стандартным камином, телевизором на стене, фасадом камина из кирпича и синим диваном - последний тренд
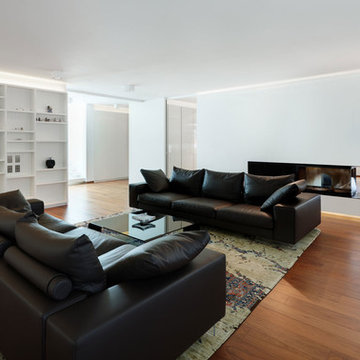
© Jürgen Eheim
Свежая идея для дизайна: огромная открытая гостиная комната в современном стиле - отличное фото интерьера
Свежая идея для дизайна: огромная открытая гостиная комната в современном стиле - отличное фото интерьера

©Edward Butera / ibi designs / Boca Raton, Florida
Источник вдохновения для домашнего уюта: огромный коридор в современном стиле с белыми стенами, полом из керамогранита и белым полом
Источник вдохновения для домашнего уюта: огромный коридор в современном стиле с белыми стенами, полом из керамогранита и белым полом

The key design goal of the homeowners was to install “an extremely well-made kitchen with quality appliances that would stand the test of time”. The kitchen design had to be timeless with all aspects using the best quality materials and appliances. The new kitchen is an extension to the farmhouse and the dining area is set in a beautiful timber-framed orangery by Westbury Garden Rooms, featuring a bespoke refectory table that we constructed on site due to its size.
The project involved a major extension and remodelling project that resulted in a very large space that the homeowners were keen to utilise and include amongst other things, a walk in larder, a scullery, and a large island unit to act as the hub of the kitchen.
The design of the orangery allows light to flood in along one length of the kitchen so we wanted to ensure that light source was utilised to maximum effect. Installing the distressed mirror splashback situated behind the range cooker allows the light to reflect back over the island unit, as do the hammered nickel pendant lamps.
The sheer scale of this project, together with the exceptionally high specification of the design make this kitchen genuinely thrilling. Every element, from the polished nickel handles, to the integration of the Wolf steamer cooktop, has been precisely considered. This meticulous attention to detail ensured the kitchen design is absolutely true to the homeowners’ original design brief and utilises all the innovative expertise our years of experience have provided.
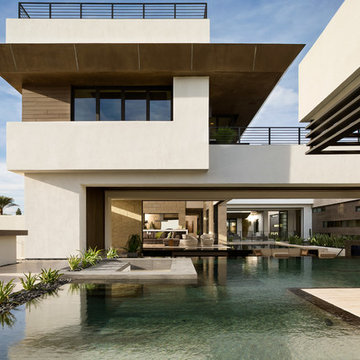
Photography by Trent Bell
Пример оригинального дизайна: огромный бассейн-инфинити произвольной формы на заднем дворе в современном стиле с покрытием из бетонных плит
Пример оригинального дизайна: огромный бассейн-инфинити произвольной формы на заднем дворе в современном стиле с покрытием из бетонных плит
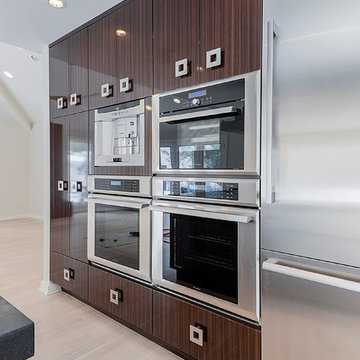
Portraits of Home by Rachael Ormond
На фото: огромная угловая кухня-гостиная в современном стиле с одинарной мойкой, плоскими фасадами, темными деревянными фасадами, гранитной столешницей, техникой из нержавеющей стали, деревянным полом и островом с
На фото: огромная угловая кухня-гостиная в современном стиле с одинарной мойкой, плоскими фасадами, темными деревянными фасадами, гранитной столешницей, техникой из нержавеющей стали, деревянным полом и островом с

Rising amidst the grand homes of North Howe Street, this stately house has more than 6,600 SF. In total, the home has seven bedrooms, six full bathrooms and three powder rooms. Designed with an extra-wide floor plan (21'-2"), achieved through side-yard relief, and an attached garage achieved through rear-yard relief, it is a truly unique home in a truly stunning environment.
The centerpiece of the home is its dramatic, 11-foot-diameter circular stair that ascends four floors from the lower level to the roof decks where panoramic windows (and views) infuse the staircase and lower levels with natural light. Public areas include classically-proportioned living and dining rooms, designed in an open-plan concept with architectural distinction enabling them to function individually. A gourmet, eat-in kitchen opens to the home's great room and rear gardens and is connected via its own staircase to the lower level family room, mud room and attached 2-1/2 car, heated garage.
The second floor is a dedicated master floor, accessed by the main stair or the home's elevator. Features include a groin-vaulted ceiling; attached sun-room; private balcony; lavishly appointed master bath; tremendous closet space, including a 120 SF walk-in closet, and; an en-suite office. Four family bedrooms and three bathrooms are located on the third floor.
This home was sold early in its construction process.
Nathan Kirkman
Фото – огромные белые интерьеры и экстерьеры
7


















