Морской стиль – квартиры и дома
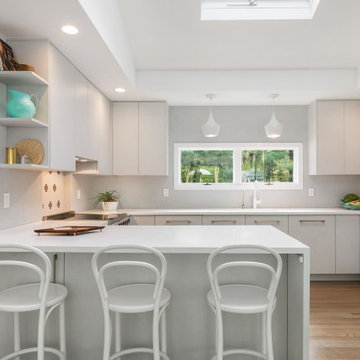
Стильный дизайн: п-образная кухня в морском стиле с плоскими фасадами, белыми фасадами, техникой под мебельный фасад, паркетным полом среднего тона, полуостровом, коричневым полом и белой столешницей - последний тренд
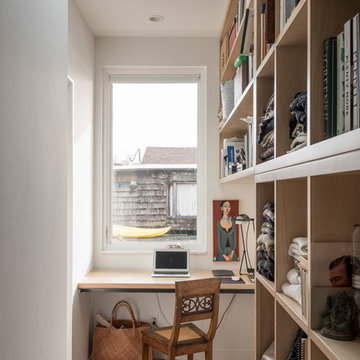
Источник вдохновения для домашнего уюта: домашняя библиотека в морском стиле с белыми стенами, светлым паркетным полом, встроенным рабочим столом и бежевым полом без камина

This home, set at the end of a long, private driveway, is far more than meets the eye. Built in three sections and connected by two breezeways, the home’s setting takes full advantage of the clean ocean air. Set back from the water on an open plot, its lush lawn is bordered by fieldstone walls that lead to an ocean cove.
The hideaway calms the mind and spirit, not only by its privacy from the noise of daily life, but through well-chosen elements, clean lines, and a bright, cheerful feel throughout. The interior is show-stopping, covered almost entirely in clear, vertical-grain fir—most of which was source from the same place. From the flooring to the walls, columns, staircases and ceiling beams, this special, tight-grain wood brightens every room in the home.
At just over 3,000 feet of living area, storage and smart use of space was a huge consideration in the creation of this home. For example, the mudroom and living room were both built with expansive window seating with storage beneath. Built-in drawers and cabinets can also be found throughout, yet never interfere with the distinctly uncluttered feel of the rooms.
The homeowners wanted the home to fit in as naturally as possible with the Cape Cod landscape, and also desired a feeling of virtual seamlessness between the indoors and out, resulting in an abundance of windows and doors throughout.
This home has high performance windows, which are rated to withstand hurricane-force winds and impact rated against wind-borne debris. The 24-foot skylight, which was installed by crane, consists of six independently mechanized shades operating in unison.
The open kitchen blends in with the home’s great room, and includes a Sub Zero refrigerator and a Wolf stove. Eco-friendly features in the home include low-flow faucets, dual-flush toilets in the bathrooms, and an energy recovery ventilation system, which conditions and improves indoor air quality.
Other natural materials incorporated for the home included a variety of stone, including bluestone and boulders. Hand-made ceramic tiles were used for the bathroom showers, and the kitchen counters are covered in granite – eye-catching and long-lasting.
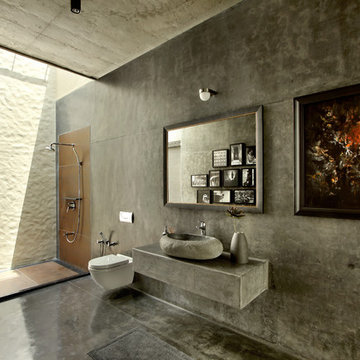
Photography: Tejas Shah
На фото: ванная комната в морском стиле с открытым душем, инсталляцией, бетонным полом, настольной раковиной, серыми стенами и открытым душем
На фото: ванная комната в морском стиле с открытым душем, инсталляцией, бетонным полом, настольной раковиной, серыми стенами и открытым душем
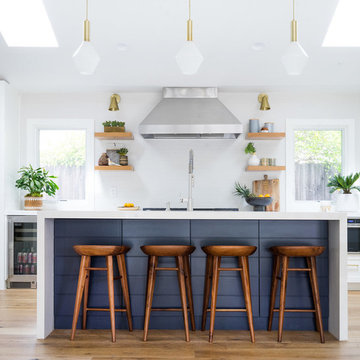
Lane Dittoe / Architecture by Eric Aust
На фото: кухня в морском стиле с открытыми фасадами, белым фартуком, светлым паркетным полом, островом, бежевым полом, белой столешницей и окном
На фото: кухня в морском стиле с открытыми фасадами, белым фартуком, светлым паркетным полом, островом, бежевым полом, белой столешницей и окном
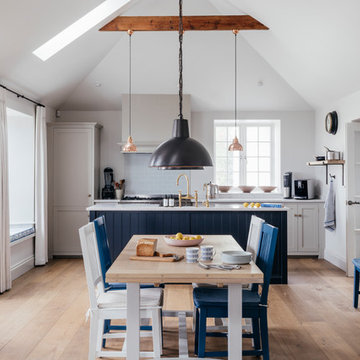
На фото: гостиная-столовая среднего размера в морском стиле с паркетным полом среднего тона, коричневым полом и белыми стенами
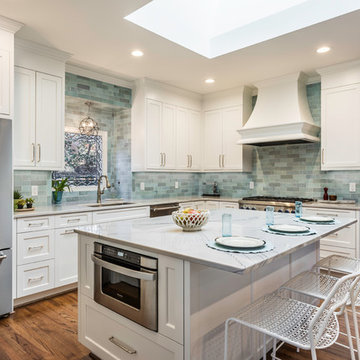
Источник вдохновения для домашнего уюта: угловая кухня в морском стиле с врезной мойкой, фасадами в стиле шейкер, белыми фасадами, зеленым фартуком, техникой из нержавеющей стали, паркетным полом среднего тона, островом, коричневым полом и белой столешницей
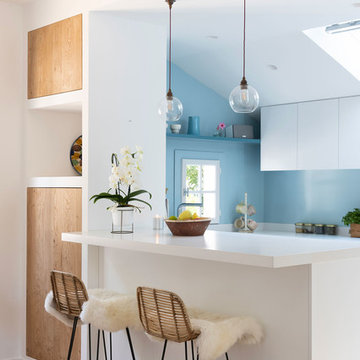
roche de la plage d’Ilbaritz, cette maison à l’aspect traditionnel côté rue, cache à l’arrière une façade verre et métal plus moderne donnant sur un agréable jardin arboré. La maison avait déjà subi une belle rénovation de sa pièce à vivre avec la création d’une extension vitrée sur deux niveaux. Cette large vision sur le jardin permet une décoration en perpétuel changement, variant au fil des saisons.
Certains espaces ne profitant pas de cette luminosité, il a fallu apporter plus de fonctionnalité, de fluidité et de douceur pour s’accorder avec cette nature. La cuisine notamment était exiguë, reculée et sombre, l’entrée cloisonnée et la salle à manger mal située. Cette rénovation a permis de rendre la cuisine plus conviviale, fonctionnelle et lumineuse comme point de ralliement et d’échanges. Des murs porteurs ont été ouverts, des portes supprimées, une large fenêtre de toit disposée pour davantage de clarté. Les façades en bois brut contrastent avec la pose de carreaux de ciment blanc au sol et un plan de travail minéral. Des carreaux peints à la main habillent la crédence et amènent cette subtile fantaisie souhaitée par la cliente. Le mobilier sur mesure pour le banc de l’entrée, les chaises retapissées par un artisan local sur une variation de jaune sable et de bleu viennent appuyer l’atmosphère paisible et naturelle de cette maison entre ville et bord de mer.
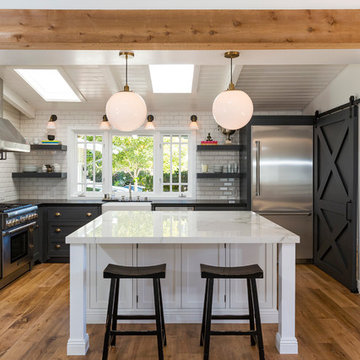
Стильный дизайн: угловая кухня в морском стиле с с полувстраиваемой мойкой (с передним бортиком), фасадами в стиле шейкер, белым фартуком, фартуком из плитки кабанчик, техникой из нержавеющей стали, паркетным полом среднего тона, островом и черными фасадами - последний тренд

Siri Blanchette/Blind Dog Photo Associates
This kids bath has all the fun of a sunny day at the beach. In a contemporary way, the details in the room are nautical and beachy. The color of the walls are like a clear blue sky, the vanity lights look like vintage boat lights, the vanity top looks like sand, and the shower walls are meant to look like a sea shanty with weathered looking wood grained tile plank walls and a shower "window pane" cubby with hand painted tiles designed by Marcye that look like a view out to the beach. The floor is bleached pebbles with hand painted sea creature tiles placed randomly for the kids to find.
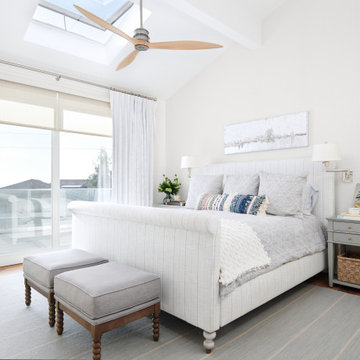
Пример оригинального дизайна: хозяйская спальня среднего размера в морском стиле с белыми стенами, паркетным полом среднего тона и коричневым полом
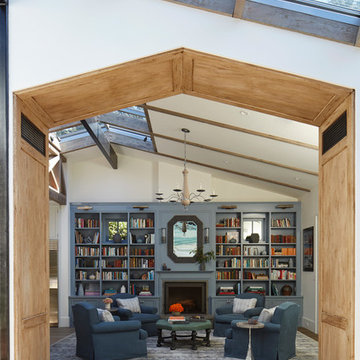
Photography by Roger Davies.
Идея дизайна: большая гостиная комната в морском стиле с с книжными шкафами и полками, белыми стенами, светлым паркетным полом, стандартным камином и бежевым полом без телевизора
Идея дизайна: большая гостиная комната в морском стиле с с книжными шкафами и полками, белыми стенами, светлым паркетным полом, стандартным камином и бежевым полом без телевизора
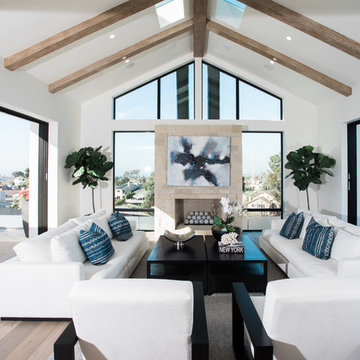
Braedon Flynn
Стильный дизайн: открытая гостиная комната в морском стиле с белыми стенами, светлым паркетным полом, стандартным камином и фасадом камина из камня - последний тренд
Стильный дизайн: открытая гостиная комната в морском стиле с белыми стенами, светлым паркетным полом, стандартным камином и фасадом камина из камня - последний тренд
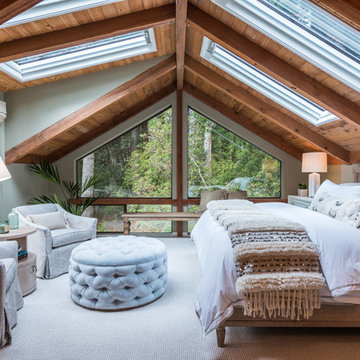
Meredith Gilardoni Photography
Идея дизайна: хозяйская спальня в морском стиле с серыми стенами, ковровым покрытием и бежевым полом
Идея дизайна: хозяйская спальня в морском стиле с серыми стенами, ковровым покрытием и бежевым полом
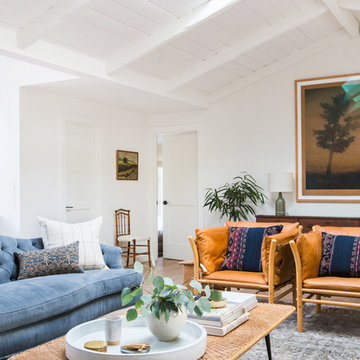
Photo Credit: Tessa Neustadt
На фото: гостиная комната в морском стиле с белыми стенами и серым полом с
На фото: гостиная комната в морском стиле с белыми стенами и серым полом с
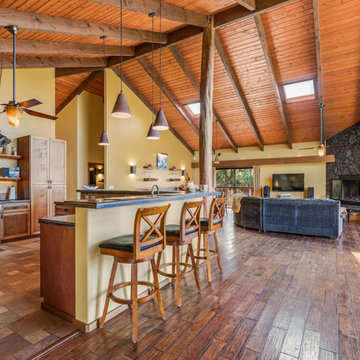
Идея дизайна: кухня-гостиная в морском стиле с фасадами в стиле шейкер, фасадами цвета дерева среднего тона, техникой из нержавеющей стали, паркетным полом среднего тона, островом и барной стойкой
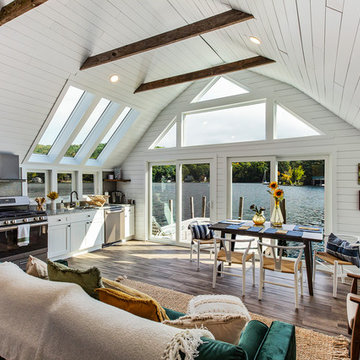
На фото: столовая в морском стиле с белыми стенами, паркетным полом среднего тона и коричневым полом
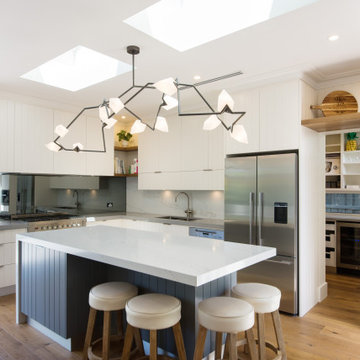
Adrienne Bizzarri Photography
Свежая идея для дизайна: угловая кухня-гостиная в морском стиле с врезной мойкой, столешницей из кварцевого агломерата, фартуком цвета металлик, техникой из нержавеющей стали, паркетным полом среднего тона, островом, коричневым полом, плоскими фасадами, белыми фасадами, зеркальным фартуком и серой столешницей - отличное фото интерьера
Свежая идея для дизайна: угловая кухня-гостиная в морском стиле с врезной мойкой, столешницей из кварцевого агломерата, фартуком цвета металлик, техникой из нержавеющей стали, паркетным полом среднего тона, островом, коричневым полом, плоскими фасадами, белыми фасадами, зеркальным фартуком и серой столешницей - отличное фото интерьера
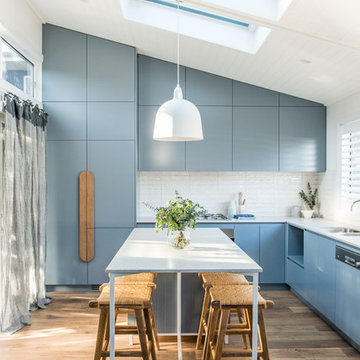
Wideline products: Halo sliding door, Halo sliding window as highlite, Horizon 3 panel sliding stacking door.
Project: Toowoon Bay Reno by Kyal and Kara
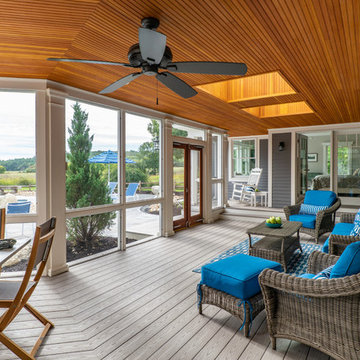
Eric Roth - Photo
INSIDE OUT, OUTSIDE IN – IPSWICH, MA
Downsizing from their sprawling country estate in Hamilton, MA, this retiring couple knew they found utopia when they purchased this already picturesque marsh-view home complete with ocean breezes, privacy and endless views. It was only a matter of putting their personal stamp on it with an emphasis on outdoor living to suit their evolving lifestyle with grandchildren. That vision included a natural screened porch that would invite the landscape inside and provide a vibrant space for maximized outdoor entertaining complete with electric ceiling heaters, adjacent wet bar & beverage station that all integrated seamlessly with the custom-built inground pool. Aside from providing the perfect getaway & entertainment mecca for their large family, this couple planned their forever home thoughtfully by adding square footage to accommodate single-level living. Sunrises are now magical from their first-floor master suite, luxury bath with soaker tub and laundry room, all with a view! Growing older will be more enjoyable with sleeping quarters, laundry and bath just steps from one another. With walls removed, utilities updated, a gas fireplace installed, and plentiful built-ins added, the sun-filled kitchen/dining/living combination eases entertaining and makes for a happy hang-out. This Ipswich home is drenched in conscious details, intentional planning and surrounded by a bucolic landscape, the perfect setting for peaceful enjoyment and harmonious living
Морской стиль – квартиры и дома
1


















