Фото: маленький гараж в современном стиле для на участке и в саду
Сортировать:
Бюджет
Сортировать:Популярное за сегодня
21 - 40 из 263 фото
1 из 3
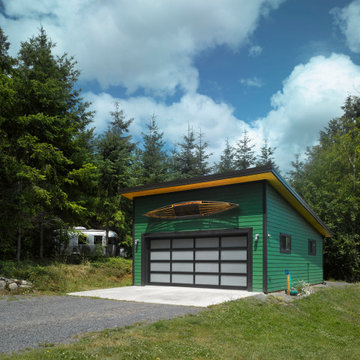
We are more than steel buildings. In fact, when a customer wants a building with style that really stands out is when our experienced Building Representatives along with the PermaBilt® team are most productive; It’s where some of our best ideas come from. So when our Camino Island customer wanted to build a garage with style that matched the look and feel of his home the team put their collective heads together and went through numerous design iterations with the sole purpose of satisfying their customer. The winning design was a Lean-To design with 18” overhangs on the sides and back and a 24” overhang on the front all enclosed with T&G Pine We used HardiePlank® Cedarmill 6” Lap siding and a 26 gauge 16" wide standing seam roof to match the house. The look was finished with a custom roll up door with frosted glass panels. The final product brought the style of his custom home to his car’s home and left everyone truly satisfied.
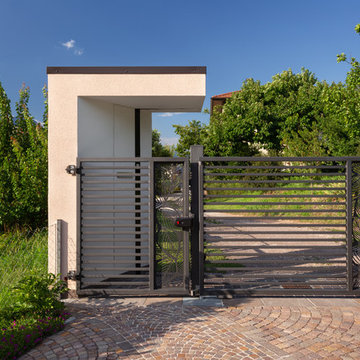
На фото: маленький пристроенный гараж в современном стиле с навесом над входом для на участке и в саду, трех машин
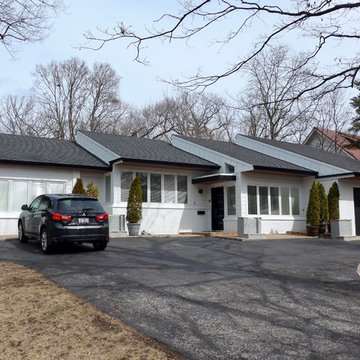
James Hardie HZ5 Panel and Lap Siding with ColorPlus Technology, Longboard textured panels in Light National Walnut to the overhangs on all roof line perimeter, aluminum Gutters in Black and ProVia Doors.
Shingle Roofing: new architectural roofing shingles by GAF Ultra HD, color Charcoal.
Flat Roof: new modified bitumen roofing system finished with Silver Oxide coating.
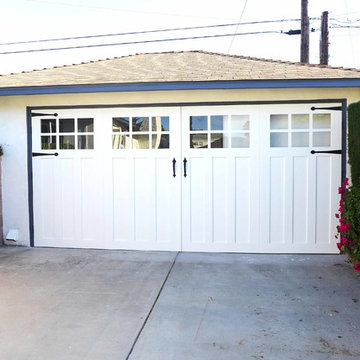
We installed this carriage style garage doors so that in the future if our clients wanted to use it for a garage. It can still function as one.
Источник вдохновения для домашнего уюта: маленький отдельно стоящий гараж в современном стиле для на участке и в саду
Источник вдохновения для домашнего уюта: маленький отдельно стоящий гараж в современном стиле для на участке и в саду
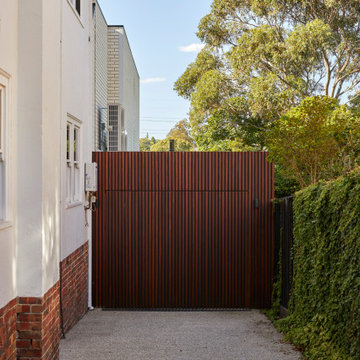
The new garage addition is a contemporary intervention that respects the scale and proportioning of the old period building. Vertical cedar battens line the face of the Garage, with a tilt-up panel door that is flushed to render the door almost invisible upon approach.
Photo by Dave Kulesza.

Front Driveway.
The driveway is bordered with an indigenous grass to the area Ficinia nodosa. The centre strip is planted out with thyme to give you sent as you drive over it.
It sits in of a contemporary concrete driveway made with a pale exposed aggregate. The cladding on the house is a fairly contemporary blonde Australian hardwood timber.
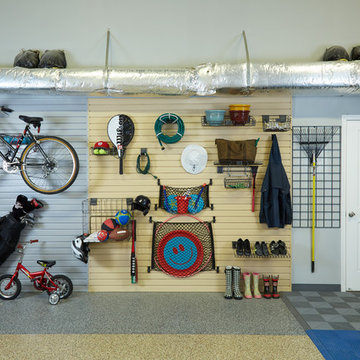
Источник вдохновения для домашнего уюта: маленький гараж в современном стиле с мастерской для на участке и в саду
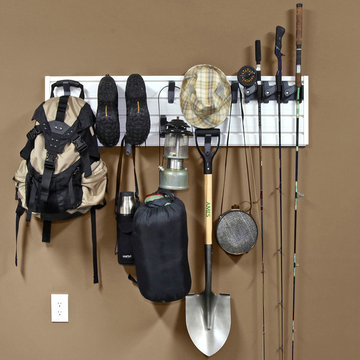
На фото: маленький пристроенный гараж в современном стиле с мастерской для на участке и в саду с
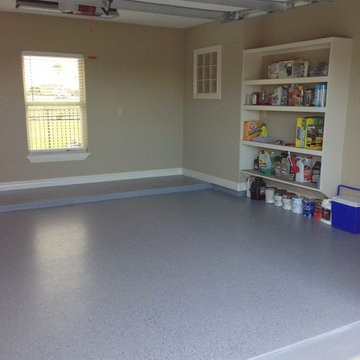
На фото: маленький пристроенный гараж в современном стиле для на участке и в саду, одной машины с
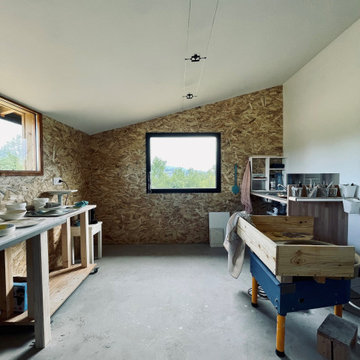
Свежая идея для дизайна: маленький пристроенный гараж в современном стиле с мастерской для на участке и в саду - отличное фото интерьера
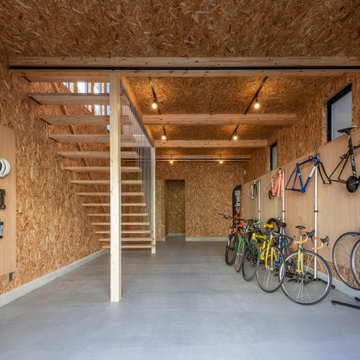
Стильный дизайн: маленький пристроенный гараж в современном стиле с мастерской для на участке и в саду, одной машины - последний тренд
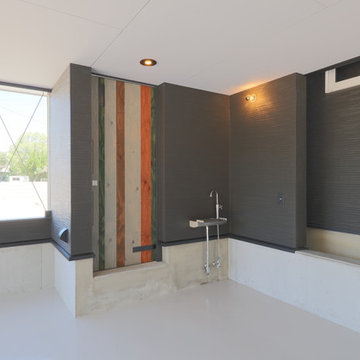
鬼無の家(ガレージハウス)
ガレージ内部駐車場よりトイレ入り口を見る
На фото: маленький отдельно стоящий гараж в современном стиле с навесом для автомобилей для на участке и в саду, одной машины с
На фото: маленький отдельно стоящий гараж в современном стиле с навесом для автомобилей для на участке и в саду, одной машины с
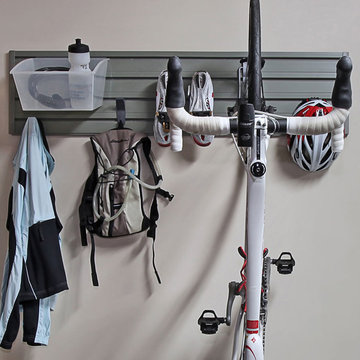
Источник вдохновения для домашнего уюта: маленький пристроенный гараж в современном стиле с мастерской для на участке и в саду, двух машин
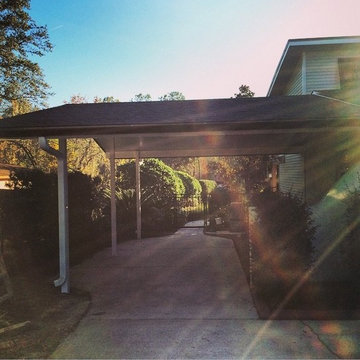
Here is a Carport the Screen Guys built
Идея дизайна: маленький пристроенный гараж в современном стиле с навесом для автомобилей для на участке и в саду, одной машины
Идея дизайна: маленький пристроенный гараж в современном стиле с навесом для автомобилей для на участке и в саду, одной машины
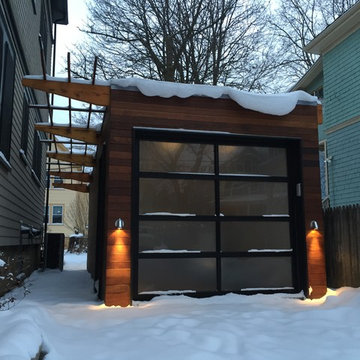
This garage was rebuilt after the old structure collapsed during a harsh new england winter in 2015.
На фото: маленький отдельно стоящий гараж в современном стиле с мастерской для на участке и в саду, одной машины с
На фото: маленький отдельно стоящий гараж в современном стиле с мастерской для на участке и в саду, одной машины с
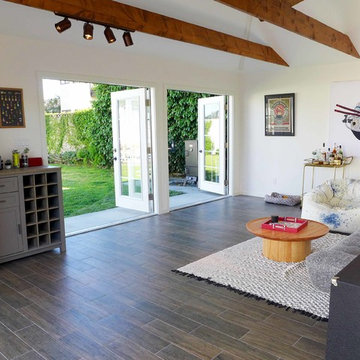
The double French doors really gives this room the grander and the light that it deserves. It creates so much more warmth to the room and personality too.
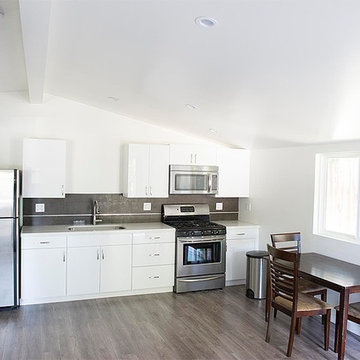
This is a full garage conversion to ADU - Accessory Dwelling Unit. Now legally possible in Los Angeles
Пример оригинального дизайна: маленький пристроенный гараж в современном стиле для на участке и в саду, двух машин
Пример оригинального дизайна: маленький пристроенный гараж в современном стиле для на участке и в саду, двух машин

Necessitated by local requirements, we designed a simple yet elegant carport with cedar framing and corrugated metal roofing. Built by Mascheroni Construction, photo by Mitch Shenker
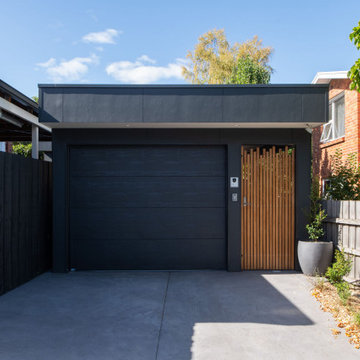
Пример оригинального дизайна: маленький отдельно стоящий гараж в современном стиле для на участке и в саду, одной машины
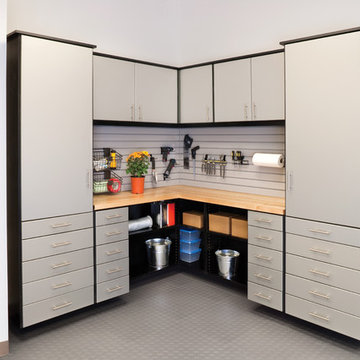
This custom SilverII Garage System in Black Melamine with Brushed-Aluminum Deco400 Door and Drawer Fronts features an L-Shaped Butcher-Block Countertop with designwall and Valance over the Workbench. With 6" Bar-Pull Handles and storage under the countertop, tools and supplies are easily accessible. The Flextile Flooring is in Light-Grey, with a Diamond-Plate Pattern.
Фото: маленький гараж в современном стиле для на участке и в саду
2