Фото – маленькие интерьеры и экстерьеры
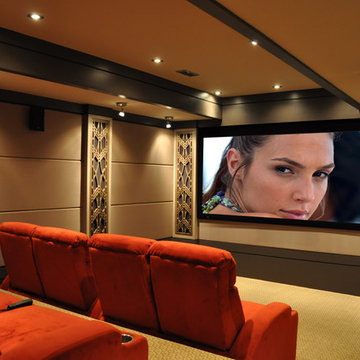
Идея дизайна: маленький изолированный домашний кинотеатр в современном стиле с ковровым покрытием и бежевым полом для на участке и в саду
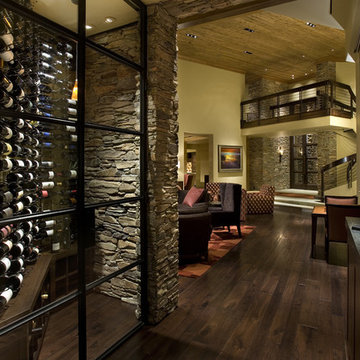
На фото: маленький винный погреб в современном стиле с темным паркетным полом, витринами и коричневым полом для на участке и в саду с
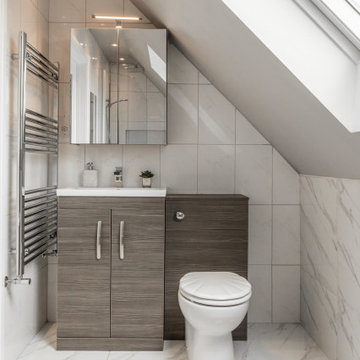
Источник вдохновения для домашнего уюта: маленькая ванная комната в современном стиле с плоскими фасадами, фасадами цвета дерева среднего тона, раздельным унитазом, серой плиткой, керамогранитной плиткой, серыми стенами, полом из керамогранита, душевой кабиной, серым полом, белой столешницей, тумбой под одну раковину и встроенной тумбой для на участке и в саду

The Cherry Road project is a humble yet striking example of how small changes can have a big impact. A meaningful project as the final room to be renovated in this house, thus our completion aligned with the family’s move-in. The kitchen posed a number of problems the design worked to remedy. Such as an existing window oriented the room towards a neighboring driveway. The initial design move sought to reorganize the space internally, focusing the view from the sink back through the house to the pool and courtyard beyond. This simple repositioning allowed the range to center on the opposite wall, flanked by two windows that reduce direct views to the driveway while increasing the natural light of the space.
Opposite that opening to the dining room, we created a new custom hutch that has the upper doors bypass doors incorporate an antique mirror, then led they magnified the light and view opposite side of the room. The ceilings we were confined to eight foot four, so we wanted to create as much verticality as possible. All the cabinetry was designed to go to the ceiling, incorporating a simple coat mold at the ceiling. The west wall of the kitchen is primarily floor-to-ceiling storage behind paneled doors. So the refrigeration and freezers are fully integrated.
The island has a custom steel base with hammered legs, with a natural wax finish on it. The top is soapstone and incorporates an integral drain board in the kitchen sink. We did custom bar stools with steel bases and upholstered seats. At the range, we incorporated stainless steel countertops to integrate with the range itself, to make that more seamless flow. The edge detail is historic from the 1930s.
There is a concealed sort of office for the homeowner behind custom, bi-folding panel doors. So it can be closed and totally concealed, or opened up and engaged with the kitchen.
In the office area, which was a former pantry, we repurposed a granite marble top that was on the former island. Then the walls have a grass cloth wall covering, which is pinnable, so the homeowner can display photographs, calendars, and schedules.
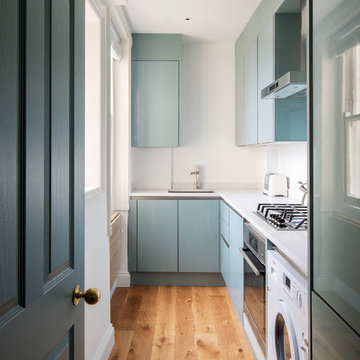
Tom St Aubyn
Идея дизайна: маленькая отдельная, угловая кухня в современном стиле с врезной мойкой, плоскими фасадами, зелеными фасадами, белым фартуком и белой столешницей без острова для на участке и в саду
Идея дизайна: маленькая отдельная, угловая кухня в современном стиле с врезной мойкой, плоскими фасадами, зелеными фасадами, белым фартуком и белой столешницей без острова для на участке и в саду
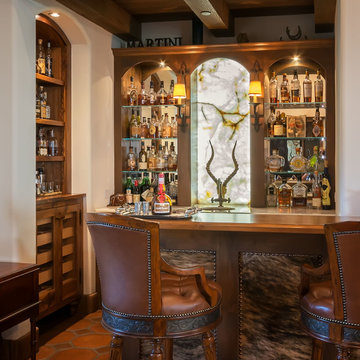
Cozy well stocked quartzite back lite bar and custom mahogany humidor, cedar lined and featuring glass doors with pull out shelves. Each drawer with removable cigar caddies displays homeowner's extensive cigar collection.
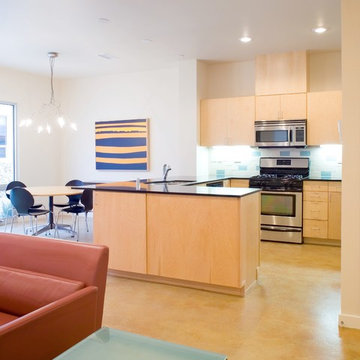
Patrick Coulie Photography
Свежая идея для дизайна: маленькая п-образная кухня в современном стиле с врезной мойкой, плоскими фасадами, светлыми деревянными фасадами, синим фартуком, фартуком из стеклянной плитки, техникой из нержавеющей стали и бетонным полом без острова для на участке и в саду - отличное фото интерьера
Свежая идея для дизайна: маленькая п-образная кухня в современном стиле с врезной мойкой, плоскими фасадами, светлыми деревянными фасадами, синим фартуком, фартуком из стеклянной плитки, техникой из нержавеющей стали и бетонным полом без острова для на участке и в саду - отличное фото интерьера
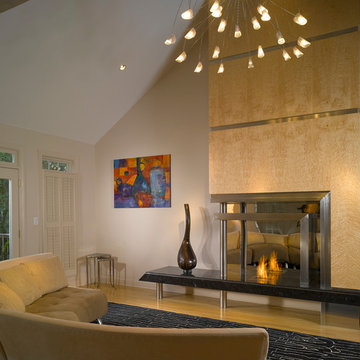
Artistic Home Fireplace
Идея дизайна: маленькая парадная, изолированная гостиная комната в современном стиле с бежевыми стенами, паркетным полом среднего тона, стандартным камином, фасадом камина из дерева, акцентной стеной и ковром на полу без телевизора для на участке и в саду
Идея дизайна: маленькая парадная, изолированная гостиная комната в современном стиле с бежевыми стенами, паркетным полом среднего тона, стандартным камином, фасадом камина из дерева, акцентной стеной и ковром на полу без телевизора для на участке и в саду
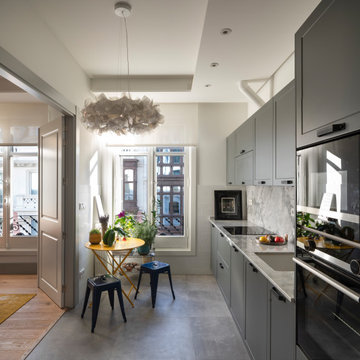
Идея дизайна: маленькая отдельная, прямая кухня в стиле неоклассика (современная классика) с врезной мойкой, фасадами в стиле шейкер, серыми фасадами, серым фартуком, фартуком из керамогранитной плитки, черной техникой, полом из керамогранита, серым полом и серой столешницей без острова для на участке и в саду
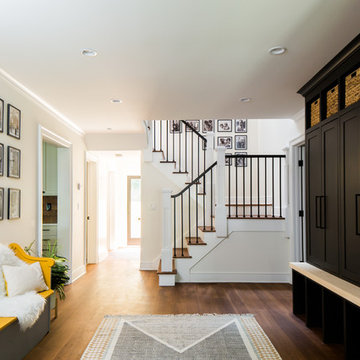
This oversized mudroom leads directly to the custom built stairs leading to the second floor. It features six enclosed lockers for storage and has additional open storage on both the top and bottom. This room was completed using an area rug to add texture. The adjacent wall features a custom refinished church pew with a bright vivid pop of color to break up the neutrals. Above the seating is a large gallery wall perfect for showcasing all of those family portraits.
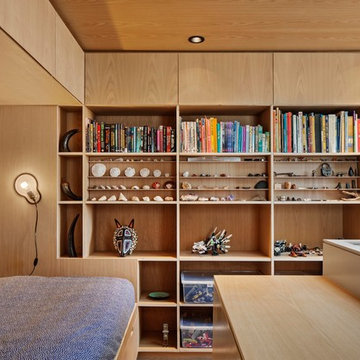
Oak furniture and storage units fill this small but highly functional bedroom.
Photo - Eduard Hueber
Источник вдохновения для домашнего уюта: маленькая спальня в стиле модернизм для на участке и в саду
Источник вдохновения для домашнего уюта: маленькая спальня в стиле модернизм для на участке и в саду
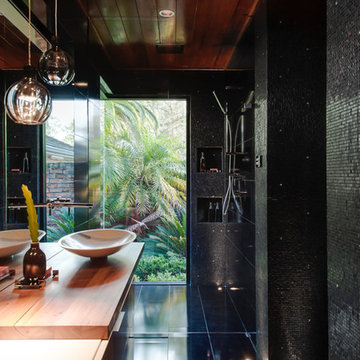
Some times in design things just fall into place, and with this small or should i say tiny bathroom that happened. A private bathroom to the end of this bathroom space became a real feature, we created a corner window so when in the shower you feel like you are in your private garden .
Dark tiles where selected to add drama tot he space and this really makes the green POP, a perfect example that using dark tiles in a small space can be highly successful. We hope you love this space as much as we do.
Images by Nicole England
Design by Minosa
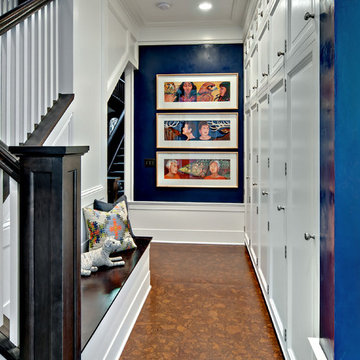
dark wood and white staircase
Источник вдохновения для домашнего уюта: маленькая входная дверь в классическом стиле с синими стенами для на участке и в саду
Источник вдохновения для домашнего уюта: маленькая входная дверь в классическом стиле с синими стенами для на участке и в саду
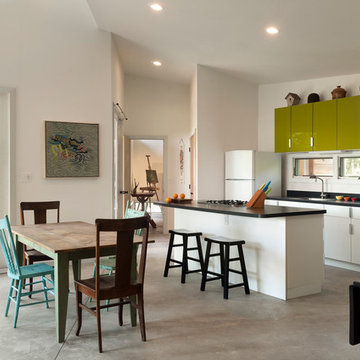
Paul Burk Photography
Стильный дизайн: маленькая параллельная кухня в современном стиле с обеденным столом, накладной мойкой, плоскими фасадами, зелеными фасадами, белой техникой, столешницей из ламината, белым фартуком, бетонным полом, островом и окном для на участке и в саду - последний тренд
Стильный дизайн: маленькая параллельная кухня в современном стиле с обеденным столом, накладной мойкой, плоскими фасадами, зелеными фасадами, белой техникой, столешницей из ламината, белым фартуком, бетонным полом, островом и окном для на участке и в саду - последний тренд
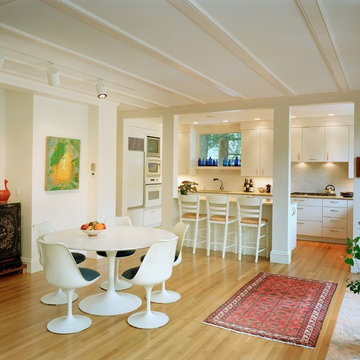
Стильный дизайн: маленькая параллельная кухня в современном стиле с плоскими фасадами, белыми фасадами, белой техникой, обеденным столом, гранитной столешницей, белым фартуком, светлым паркетным полом, полуостровом, бежевым полом и бежевой столешницей для на участке и в саду - последний тренд
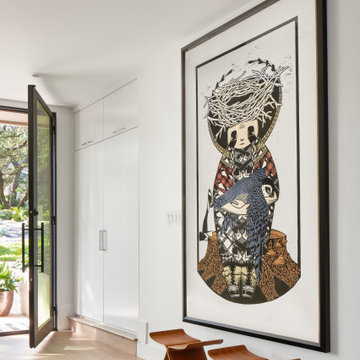
Restructure Studio's Brookhaven Remodel updated the entrance and completely reconfigured the living, dining and kitchen areas, expanding the laundry room and adding a new powder bath. Guests now enter the home into the newly-assigned living space, while an open kitchen occupies the center of the home.
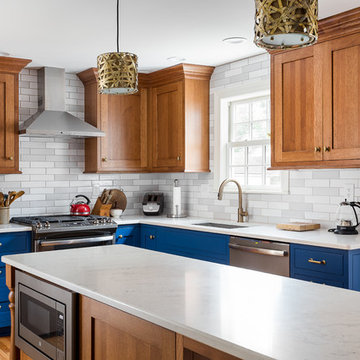
Photos by J.L. Jordan Photography
На фото: маленькая угловая кухня в классическом стиле с врезной мойкой, фасадами в стиле шейкер, синими фасадами, столешницей из кварцевого агломерата, серым фартуком, фартуком из плитки кабанчик, техникой из нержавеющей стали, коричневым полом, белой столешницей, паркетным полом среднего тона, островом и мойкой у окна для на участке и в саду
На фото: маленькая угловая кухня в классическом стиле с врезной мойкой, фасадами в стиле шейкер, синими фасадами, столешницей из кварцевого агломерата, серым фартуком, фартуком из плитки кабанчик, техникой из нержавеющей стали, коричневым полом, белой столешницей, паркетным полом среднего тона, островом и мойкой у окна для на участке и в саду
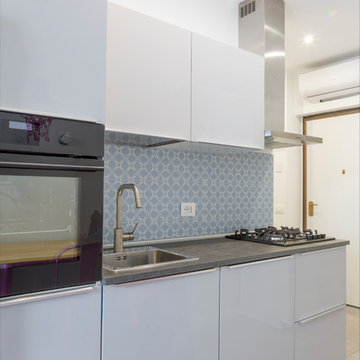
На фото: маленькая прямая кухня в современном стиле с плоскими фасадами, белыми фасадами, синим фартуком, черной техникой и серой столешницей для на участке и в саду
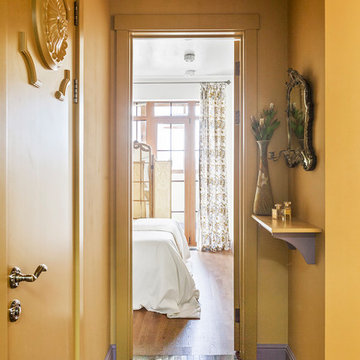
Фотограф Юрий Гришко
Стильный дизайн: маленькая узкая прихожая: освещение в стиле фьюжн с желтыми стенами, мраморным полом, коричневым полом и одностворчатой входной дверью для на участке и в саду - последний тренд
Стильный дизайн: маленькая узкая прихожая: освещение в стиле фьюжн с желтыми стенами, мраморным полом, коричневым полом и одностворчатой входной дверью для на участке и в саду - последний тренд
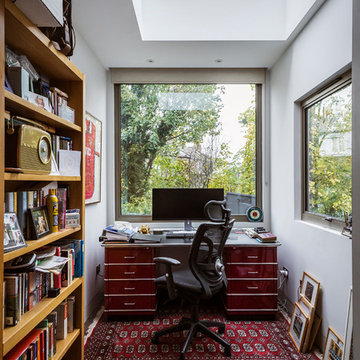
Home Office
Rick McCullagh
На фото: маленькое рабочее место в стиле неоклассика (современная классика) с белыми стенами, отдельно стоящим рабочим столом, коричневым полом и паркетным полом среднего тона для на участке и в саду
На фото: маленькое рабочее место в стиле неоклассика (современная классика) с белыми стенами, отдельно стоящим рабочим столом, коричневым полом и паркетным полом среднего тона для на участке и в саду
Фото – маленькие интерьеры и экстерьеры
6


















