Фото – маленькие интерьеры и экстерьеры
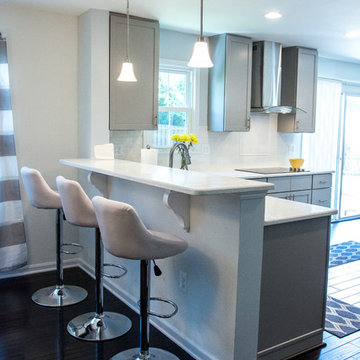
Стильный дизайн: маленькая угловая кухня в стиле модернизм с обеденным столом, врезной мойкой, фасадами в стиле шейкер, серыми фасадами, гранитной столешницей, белым фартуком, фартуком из керамической плитки, техникой из нержавеющей стали, темным паркетным полом и островом для на участке и в саду - последний тренд

Modern rustic kitchen addition to a former miner's cottage. Coal black units and industrial materials reference the mining heritage of the area.
design storey architects
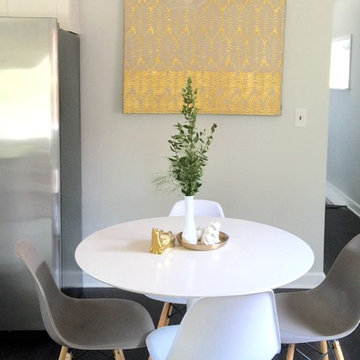
Свежая идея для дизайна: маленькая гостиная-столовая в современном стиле с серыми стенами и темным паркетным полом для на участке и в саду - отличное фото интерьера
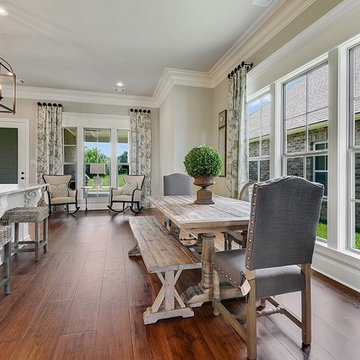
Пример оригинального дизайна: маленькая кухня-столовая в стиле кантри с серыми стенами, паркетным полом среднего тона и коричневым полом без камина для на участке и в саду
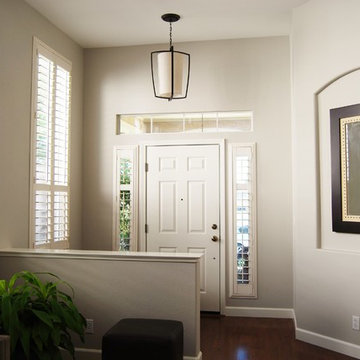
Tie light is perfect for this small entry. Really compliments the front door. Casual but elegant space.
На фото: маленькое фойе в современном стиле с белыми стенами, темным паркетным полом, одностворчатой входной дверью, входной дверью из темного дерева и коричневым полом для на участке и в саду
На фото: маленькое фойе в современном стиле с белыми стенами, темным паркетным полом, одностворчатой входной дверью, входной дверью из темного дерева и коричневым полом для на участке и в саду
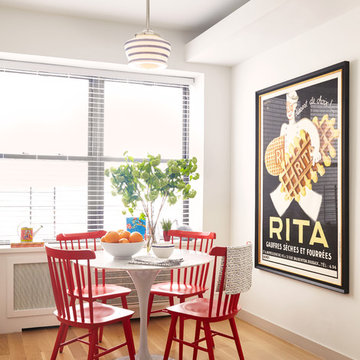
Идея дизайна: маленькая кухня-столовая в стиле неоклассика (современная классика) с белыми стенами и светлым паркетным полом для на участке и в саду
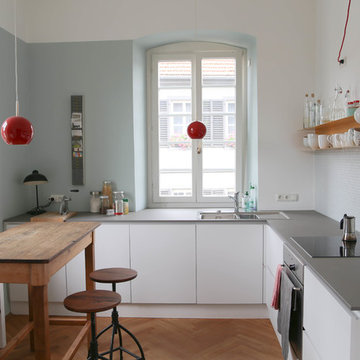
Идея дизайна: маленькая, узкая отдельная, угловая кухня в скандинавском стиле с накладной мойкой, плоскими фасадами, белыми фасадами, фартуком из плитки мозаики, техникой из нержавеющей стали, светлым паркетным полом, столешницей из акрилового камня и серым фартуком без острова для на участке и в саду
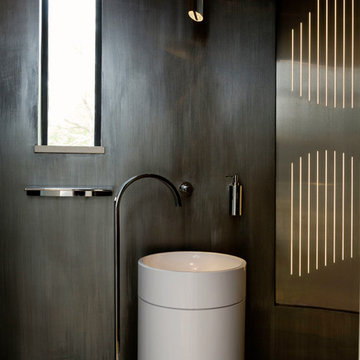
Идея дизайна: маленький туалет в стиле модернизм с белой плиткой, серыми стенами и настольной раковиной для на участке и в саду
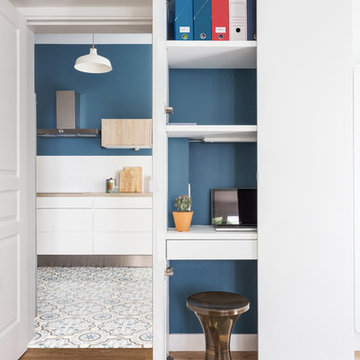
Conception d'un bureau placard sur mesure.
Свежая идея для дизайна: маленькое рабочее место в скандинавском стиле с синими стенами, паркетным полом среднего тона и встроенным рабочим столом без камина для на участке и в саду - отличное фото интерьера
Свежая идея для дизайна: маленькое рабочее место в скандинавском стиле с синими стенами, паркетным полом среднего тона и встроенным рабочим столом без камина для на участке и в саду - отличное фото интерьера
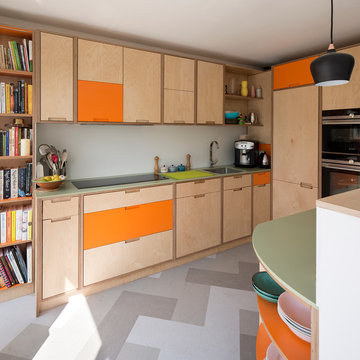
Richard Chivers
На фото: маленькая п-образная кухня в современном стиле с монолитной мойкой, плоскими фасадами, светлыми деревянными фасадами, столешницей из акрилового камня, техникой под мебельный фасад, полом из линолеума и островом для на участке и в саду с
На фото: маленькая п-образная кухня в современном стиле с монолитной мойкой, плоскими фасадами, светлыми деревянными фасадами, столешницей из акрилового камня, техникой под мебельный фасад, полом из линолеума и островом для на участке и в саду с
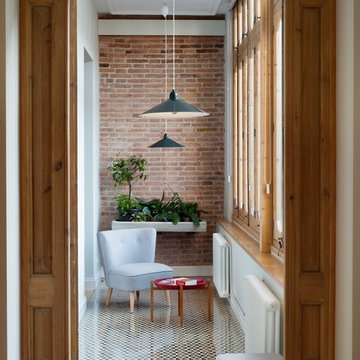
Arnau Oriol
На фото: маленькая терраса в средиземноморском стиле с полом из керамической плитки и стандартным потолком без камина для на участке и в саду
На фото: маленькая терраса в средиземноморском стиле с полом из керамической плитки и стандартным потолком без камина для на участке и в саду
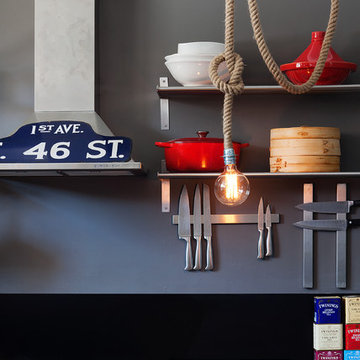
На фото: маленькая п-образная кухня в стиле лофт с обеденным столом, двойной мойкой, фасадами с декоративным кантом, черными фасадами, деревянной столешницей, черным фартуком, техникой из нержавеющей стали, бетонным полом и островом для на участке и в саду с
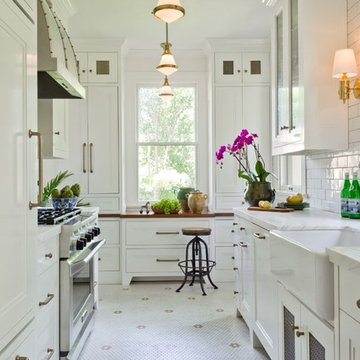
This Award-winning kitchen proves vintage doesn't have to look old and tired. This previously dark kitchen was updated with white, gold, and wood in the historic district of Monte Vista. The challenge is making a new kitchen look and feel like it belongs in a charming older home. The highlight and starting point is the original hex tile flooring in white and gold. It was in excellent condition and merely needed a good cleaning. The addition of white calacatta marble, white subway tile, walnut wood counters, brass and gold accents keep the charm intact. Cabinet panels mimic original door panels found in other areas of the home. Custom coffee storage is a modern bonus! 30" Sub-Zero Refrig, Rohl sink.
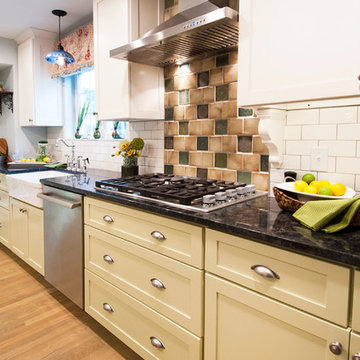
Not unlike other 1937 kitchens, this remodel required a solid amount of pre-planning to alleviate various old home obstacles and create a plan universal to 21st century living. The family residing within this home enjoys an artistic flair in life, thus the design reflects character. Yet they maintain a respect for the homes original era, thus throw-back design elements are integrated to achieve this functional and vibrant kitchen remodel.
Karli Moore Photography, hard wood flooring, double basin farm house sink, steel gray granite, custom pale green and white shaker style cabinetry, white back splash subway tile - brick laid, decorative clay glazed hand formed 3 x 3 stove back splash tiles, accent of hand punched clay glazed tile, farm house bridge sink 8" faucet with sprayer, under cabinet lighting warm white flexible LED light strip, corbel accents

Идея дизайна: маленькая главная ванная комната в современном стиле с плоскими фасадами, белыми фасадами, белой плиткой, плиткой кабанчик, белыми стенами, мраморным полом, монолитной раковиной, душем в нише и душем с раздвижными дверями для на участке и в саду
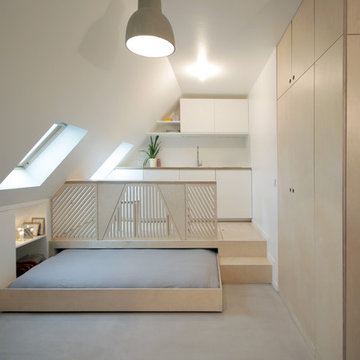
Bertrand Fompeyrine
Источник вдохновения для домашнего уюта: маленькая спальня на антресоли в современном стиле с белыми стенами и бетонным полом без камина для на участке и в саду
Источник вдохновения для домашнего уюта: маленькая спальня на антресоли в современном стиле с белыми стенами и бетонным полом без камина для на участке и в саду
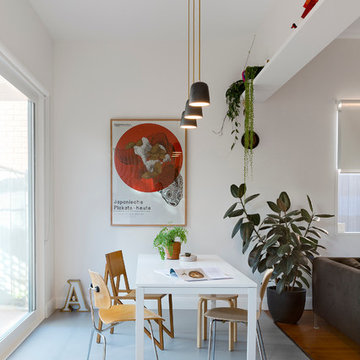
Tom Roe Photography
Идея дизайна: маленькая кухня-столовая в скандинавском стиле с белыми стенами и полом из линолеума без камина для на участке и в саду
Идея дизайна: маленькая кухня-столовая в скандинавском стиле с белыми стенами и полом из линолеума без камина для на участке и в саду

This old tiny kitchen now boasts big space, ideal for a small family or a bigger gathering. It's main feature is the customized black metal frame that hangs from the ceiling providing support for two natural maple butcher block shevles, but also divides the two rooms. A downdraft vent compliments the functionality and aesthetic of this installation.
The kitchen counters encroach into the dining room, providing more under counter storage. The concept of a proportionately larger peninsula allows more working and entertaining surface. The weightiness of the counters was balanced by the wall of tall cabinets. These cabinets provide most of the kitchen storage and boast an appliance garage, deep pantry and a clever lemans system for the corner storage.
Design: Astro Design Centre, Ottawa Canada
Photos: Doublespace Photography
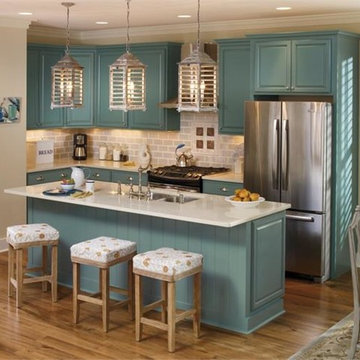
This amazing small kitchen design is due in large part to the turquoise cabinetry by Schrock. The candelabra lantern pendants could not have been a better choice in island lighting, while the chrome bridge Victorian faucet and cup drawer pulls are accentuated by the white quartz countertops. For a kitchen that is on the smaller side, it most certainly packs a punch!
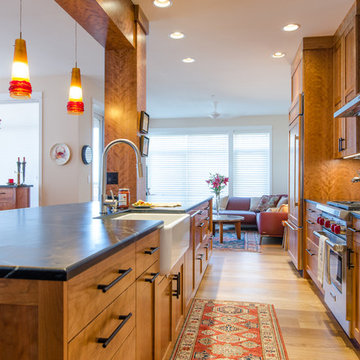
Jeff Beck Photography
На фото: маленькая прямая кухня в стиле модернизм с обеденным столом, с полувстраиваемой мойкой (с передним бортиком), фасадами в стиле шейкер, фасадами цвета дерева среднего тона, столешницей из талькохлорита, белым фартуком, фартуком из плитки мозаики, техникой из нержавеющей стали, светлым паркетным полом и островом для на участке и в саду с
На фото: маленькая прямая кухня в стиле модернизм с обеденным столом, с полувстраиваемой мойкой (с передним бортиком), фасадами в стиле шейкер, фасадами цвета дерева среднего тона, столешницей из талькохлорита, белым фартуком, фартуком из плитки мозаики, техникой из нержавеющей стали, светлым паркетным полом и островом для на участке и в саду с
Фото – маленькие интерьеры и экстерьеры
8


















