Фото – маленькие интерьеры и экстерьеры
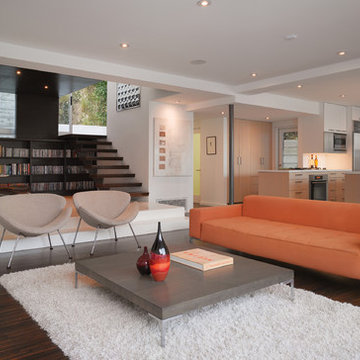
By moving four walls and replacing them with a column and four beams a new open living area was created.
Пример оригинального дизайна: маленькая открытая гостиная комната в стиле модернизм с с книжными шкафами и полками, белыми стенами, темным паркетным полом и коричневым полом для на участке и в саду
Пример оригинального дизайна: маленькая открытая гостиная комната в стиле модернизм с с книжными шкафами и полками, белыми стенами, темным паркетным полом и коричневым полом для на участке и в саду
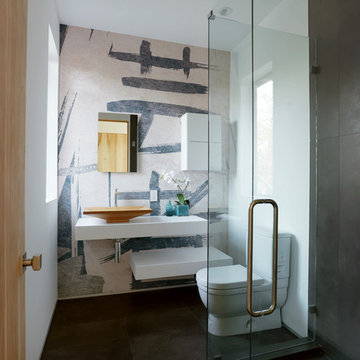
addet madan Design
Свежая идея для дизайна: маленькая ванная комната в современном стиле с настольной раковиной, открытыми фасадами, белыми фасадами, угловым душем, белыми стенами, раздельным унитазом, полом из керамогранита, душевой кабиной и столешницей из искусственного камня для на участке и в саду - отличное фото интерьера
Свежая идея для дизайна: маленькая ванная комната в современном стиле с настольной раковиной, открытыми фасадами, белыми фасадами, угловым душем, белыми стенами, раздельным унитазом, полом из керамогранита, душевой кабиной и столешницей из искусственного камня для на участке и в саду - отличное фото интерьера
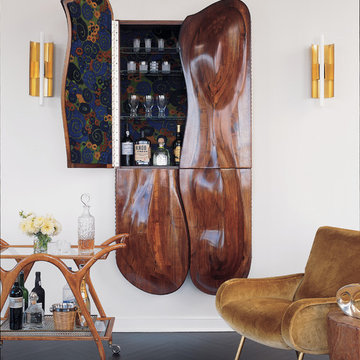
Идея дизайна: маленький домашний бар в современном стиле с темными деревянными фасадами без раковины для на участке и в саду
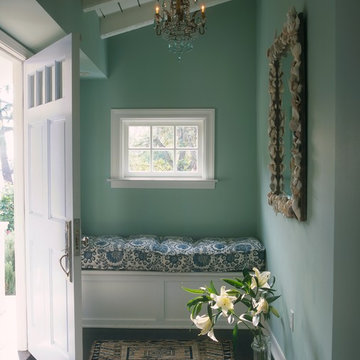
Major remodel executed in record time, to everyone's delight. Entry, Family Room, Dining Room.
Пример оригинального дизайна: маленькая прихожая в классическом стиле с синими стенами и одностворчатой входной дверью для на участке и в саду
Пример оригинального дизайна: маленькая прихожая в классическом стиле с синими стенами и одностворчатой входной дверью для на участке и в саду
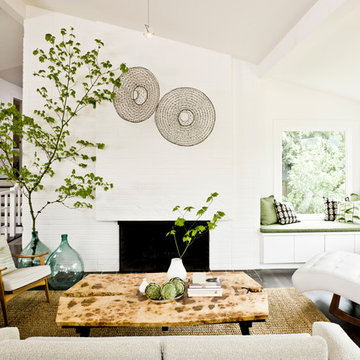
Antiques, including a pair of Portuguese eel traps hanging over the fireplace mantel, Chinese garden stools, a rustic mirrored cabinet, and French blown-glass demijohn bottles, add a patina of age.
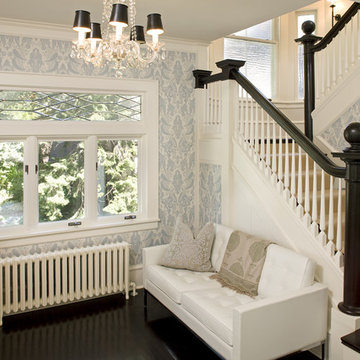
Lake of the Isles Renovation Interior Shots.
Photography: Landmark Photography
Источник вдохновения для домашнего уюта: маленькая гостиная комната в классическом стиле для на участке и в саду
Источник вдохновения для домашнего уюта: маленькая гостиная комната в классическом стиле для на участке и в саду
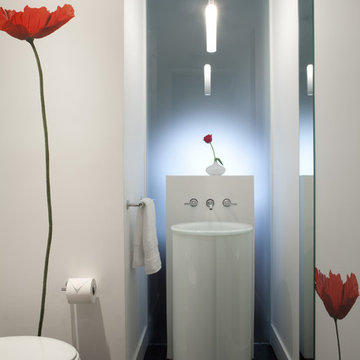
Featured in Home & Design Magazine, this Chevy Chase home was inspired by Hugh Newell Jacobsen and built/designed by Anthony Wilder's team of architects and designers.

rolling barn doors conceal additional sleeping bunks.
© Ken Gutmaker Photography
Пример оригинального дизайна: маленький коридор в стиле рустика с темным паркетным полом и зелеными стенами для на участке и в саду
Пример оригинального дизайна: маленький коридор в стиле рустика с темным паркетным полом и зелеными стенами для на участке и в саду
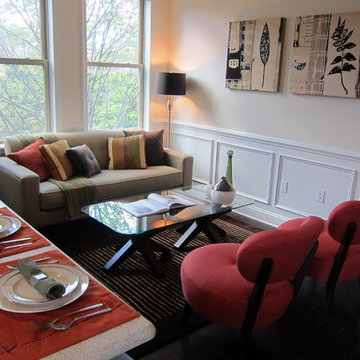
These sister properties at 15XX South Street are perfect examples of how Busybee comes in, buzzes around, and transforms spaces. Remember, Fall is our busiest season and it's almost here, so book your stagings with us as soon as you can!
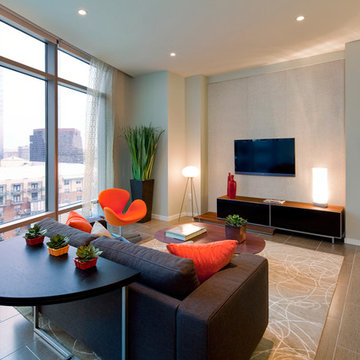
Tre Dunham
Свежая идея для дизайна: маленькая парадная, изолированная гостиная комната в современном стиле с бежевыми стенами, полом из керамогранита, мультимедийным центром, серым полом и коричневым диваном без камина для на участке и в саду - отличное фото интерьера
Свежая идея для дизайна: маленькая парадная, изолированная гостиная комната в современном стиле с бежевыми стенами, полом из керамогранита, мультимедийным центром, серым полом и коричневым диваном без камина для на участке и в саду - отличное фото интерьера
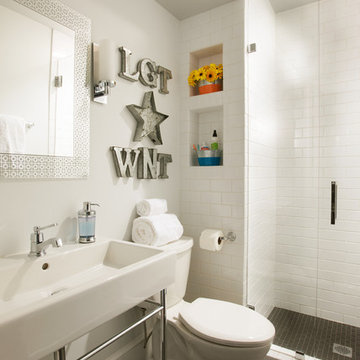
Photo by Fish Eye Studios
Свежая идея для дизайна: маленькая детская ванная комната в классическом стиле с консольной раковиной, душем в нише, раздельным унитазом, белой плиткой, керамической плиткой, серыми стенами, полом из керамической плитки, фасадами с утопленной филенкой и белыми фасадами для на участке и в саду - отличное фото интерьера
Свежая идея для дизайна: маленькая детская ванная комната в классическом стиле с консольной раковиной, душем в нише, раздельным унитазом, белой плиткой, керамической плиткой, серыми стенами, полом из керамической плитки, фасадами с утопленной филенкой и белыми фасадами для на участке и в саду - отличное фото интерьера
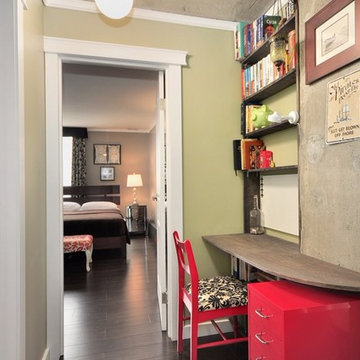
This space would have been nothing but hallway space. Using every inch of space in this condo we managed to ad more useful space. This area serves as a library, work desk, laptop station, etc...
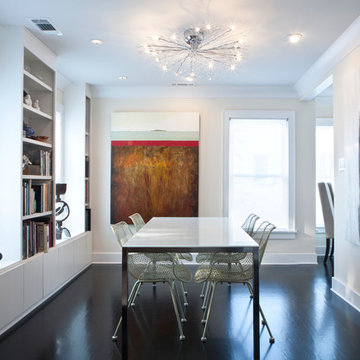
The dining room was turned into a library and dining room. The wall on the right was an obvious wall for a china cabinet, but it felt too oppressive. Instead we surrounded the windows with built ins, which provided storage below sill level and display above.
Bailey Davidson Photography

Compact Kitchen in a apartment, minimal design, with clean lines.
На фото: маленькая п-образная кухня в стиле модернизм с белыми фасадами, мраморной столешницей, техникой под мебельный фасад, белым фартуком и темным паркетным полом без острова для на участке и в саду с
На фото: маленькая п-образная кухня в стиле модернизм с белыми фасадами, мраморной столешницей, техникой под мебельный фасад, белым фартуком и темным паркетным полом без острова для на участке и в саду с
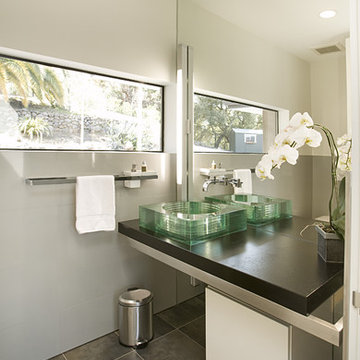
Пример оригинального дизайна: маленькая ванная комната в современном стиле с настольной раковиной, серой плиткой, каменной плиткой, плоскими фасадами, белыми фасадами, белыми стенами и полом из керамической плитки для на участке и в саду
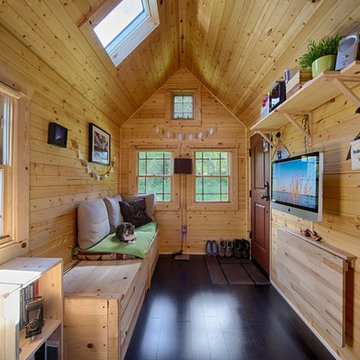
http://chrisandmalissa.com/
Источник вдохновения для домашнего уюта: маленькая гостиная комната в стиле рустика с телевизором на стене для на участке и в саду
Источник вдохновения для домашнего уюта: маленькая гостиная комната в стиле рустика с телевизором на стене для на участке и в саду
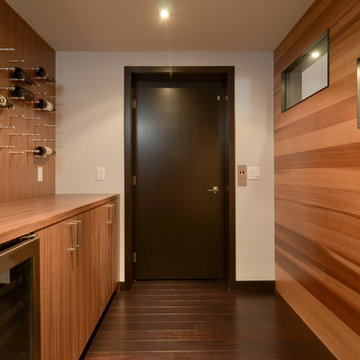
Photo by Matt Dahlman
Пример оригинального дизайна: маленький винный погреб в современном стиле с темным паркетным полом и витринами для на участке и в саду
Пример оригинального дизайна: маленький винный погреб в современном стиле с темным паркетным полом и витринами для на участке и в саду
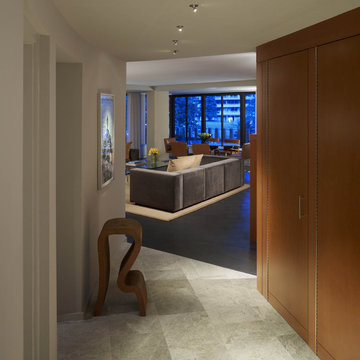
Excerpted from Washington Home & Design Magazine, Jan/Feb 2012
Full Potential
Once ridiculed as “antipasto on the Potomac,” the Watergate complex designed by Italian architect Luigi Moretti has become one of Washington’s most respectable addresses. But its curvaceous 1960s architecture still poses design challenges for residents seeking to transform their outdated apartments for contemporary living.
Inside, the living area now extends from the terrace door to the kitchen and an adjoining nook for watching TV. The rear wall of the kitchen isn’t tiled or painted, but covered in boards made of recycled wood fiber, fly ash and cement. A row of fir cabinets stands out against the gray panels and white-lacquered drawers under the Corian countertops add more contrast. “I now enjoy cooking so much more,” says the homeowner. “The previous kitchen had very little counter space and storage, and very little connection to the rest of the apartment.”
“A neutral color scheme allows sculptural objects, in this case iconic furniture, and artwork to stand out,” says Santalla. “An element of contrast, such as a tone or a texture, adds richness to the palette.”
In the master bedroom, Santalla designed the bed frame with attached nightstands and upholstered the adjacent wall to create an oversized headboard. He created a television stand on the adjacent wall that allows the screen to swivel so it can be viewed from the bed or terrace.
Of all the renovation challenges facing the couple, one of the most problematic was deciding what to do with the original parquet floors in the living space. Santalla came up with the idea of staining the existing wood and extending the same dark tone to the terrace floor.
“Now the indoor and outdoor parts of the apartment are integrated to create an almost seamless space,” says the homeowner. “The design succeeds in realizing the promise of what the Watergate can be.”
Project completed in collaboration with Treacy & Eagleburger.
Photography by Alan Karchmer
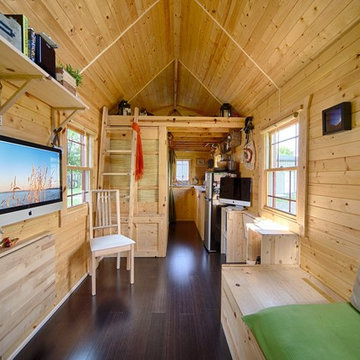
http://chrisandmalissa.com/
Свежая идея для дизайна: маленькая гостиная комната в стиле рустика с телевизором на стене для на участке и в саду - отличное фото интерьера
Свежая идея для дизайна: маленькая гостиная комната в стиле рустика с телевизором на стене для на участке и в саду - отличное фото интерьера
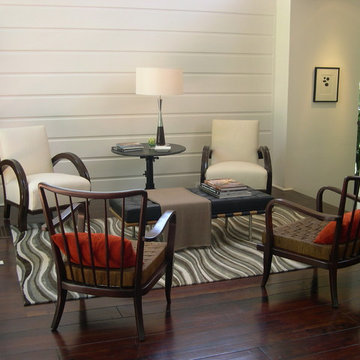
Свежая идея для дизайна: маленькая гостиная комната в современном стиле с белыми стенами для на участке и в саду - отличное фото интерьера
Фото – маленькие интерьеры и экстерьеры
1


















