Фото: маленькие экстерьеры в морском стиле для на участке и в саду
Сортировать:
Бюджет
Сортировать:Популярное за сегодня
21 - 40 из 3 640 фото
1 из 3
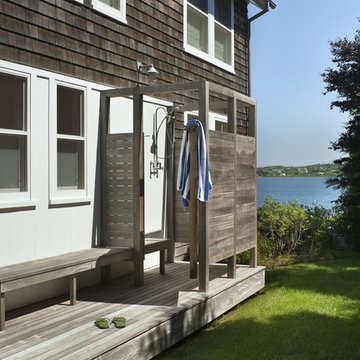
Свежая идея для дизайна: маленький двор в морском стиле с летним душем без защиты от солнца для на участке и в саду - отличное фото интерьера
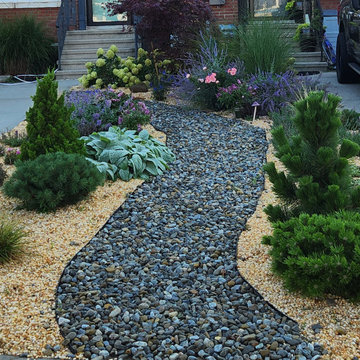
Coastal Entry Garden
Источник вдохновения для домашнего уюта: маленький солнечный засухоустойчивый сад на переднем дворе в морском стиле с дорожками, хорошей освещенностью и покрытием из гальки для на участке и в саду
Источник вдохновения для домашнего уюта: маленький солнечный засухоустойчивый сад на переднем дворе в морском стиле с дорожками, хорошей освещенностью и покрытием из гальки для на участке и в саду
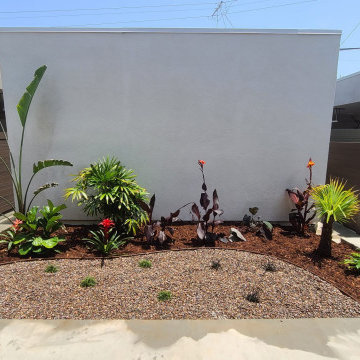
Coy Land Techs updated the plant style and irrigation on a new build in mission bay. The concept was simple, make a compact area feel like a tropical paradise.
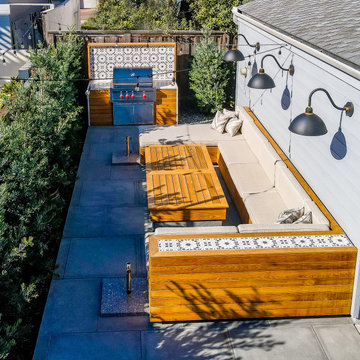
This Del Mar outdoor oasis was designed by SJS Studios Inc. and built by Cross Construction. It showcases a custom built-in teak bench that surrounds a custom concrete / teak table that can transform into a firepit at night. The built-in grill integrates teak with terrazzo countertops that have a waterfall edge and beautiful custom tiles that give the space a unique and coastal vibe. The Annsacks tile is installed in the custom bench pulling the whole space seamlessly together. The trash enclosure features custom teak work with a copper lid and hardware that will patina over time. This amazing outdoor space, features quality craftsmanship and maximizes every corner to provide the homeowners with not only an outdoor coastal oasis but a functioning outdoor area to lounge and host gatherings both throughout the day and night.
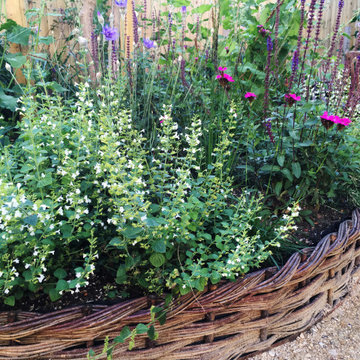
На фото: маленький засухоустойчивый сад на внутреннем дворе в морском стиле с высокими грядками, полуденной тенью и покрытием из гравия для на участке и в саду
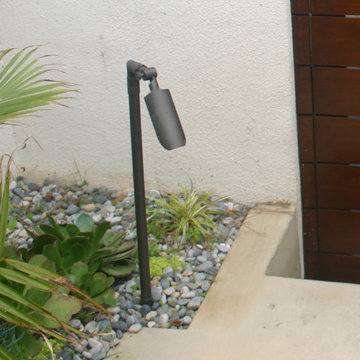
LightCraft Outdoor Lighting, Architects pathlight
На фото: маленький двор на заднем дворе в морском стиле с местом для костра и покрытием из бетонных плит для на участке и в саду
На фото: маленький двор на заднем дворе в морском стиле с местом для костра и покрытием из бетонных плит для на участке и в саду

The awning windows in the kitchen blend the inside with the outside; a welcome feature where it sits in Hawaii.
An awning/pass-through kitchen window leads out to an attached outdoor mango wood bar with seating on the deck.
This tropical modern coastal Tiny Home is built on a trailer and is 8x24x14 feet. The blue exterior paint color is called cabana blue. The large circular window is quite the statement focal point for this how adding a ton of curb appeal. The round window is actually two round half-moon windows stuck together to form a circle. There is an indoor bar between the two windows to make the space more interactive and useful- important in a tiny home. There is also another interactive pass-through bar window on the deck leading to the kitchen making it essentially a wet bar. This window is mirrored with a second on the other side of the kitchen and the are actually repurposed french doors turned sideways. Even the front door is glass allowing for the maximum amount of light to brighten up this tiny home and make it feel spacious and open. This tiny home features a unique architectural design with curved ceiling beams and roofing, high vaulted ceilings, a tiled in shower with a skylight that points out over the tongue of the trailer saving space in the bathroom, and of course, the large bump-out circle window and awning window that provides dining spaces.

This cozy lake cottage skillfully incorporates a number of features that would normally be restricted to a larger home design. A glance of the exterior reveals a simple story and a half gable running the length of the home, enveloping the majority of the interior spaces. To the rear, a pair of gables with copper roofing flanks a covered dining area that connects to a screened porch. Inside, a linear foyer reveals a generous staircase with cascading landing. Further back, a centrally placed kitchen is connected to all of the other main level entertaining spaces through expansive cased openings. A private study serves as the perfect buffer between the homes master suite and living room. Despite its small footprint, the master suite manages to incorporate several closets, built-ins, and adjacent master bath complete with a soaker tub flanked by separate enclosures for shower and water closet. Upstairs, a generous double vanity bathroom is shared by a bunkroom, exercise space, and private bedroom. The bunkroom is configured to provide sleeping accommodations for up to 4 people. The rear facing exercise has great views of the rear yard through a set of windows that overlook the copper roof of the screened porch below.
Builder: DeVries & Onderlinde Builders
Interior Designer: Vision Interiors by Visbeen
Photographer: Ashley Avila Photography
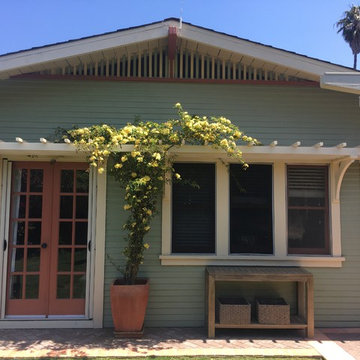
A new eyebrow trellis was designed over the south facing windows of the house to provide relief from the summer sun and was covered in a lady banks rose that emphasizes the butter yellow trim of the house.
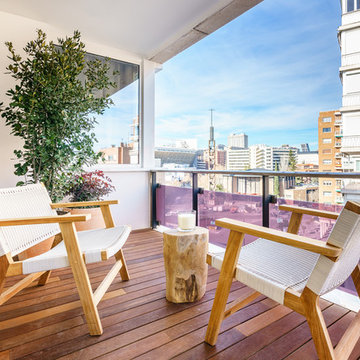
Стильный дизайн: маленькая лоджия в морском стиле с навесом и металлическими перилами для на участке и в саду - последний тренд
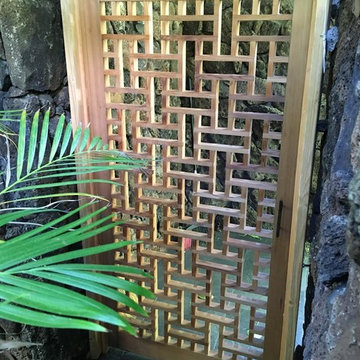
Stephen Haus
Пример оригинального дизайна: маленький участок и сад на заднем дворе в морском стиле с садовой дорожкой или калиткой, полуденной тенью и покрытием из каменной брусчатки для на участке и в саду
Пример оригинального дизайна: маленький участок и сад на заднем дворе в морском стиле с садовой дорожкой или калиткой, полуденной тенью и покрытием из каменной брусчатки для на участке и в саду
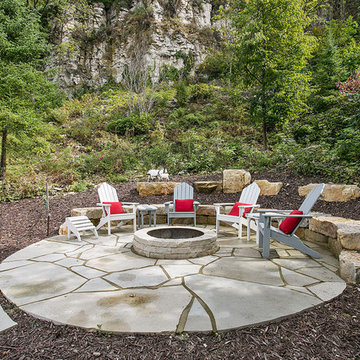
Пример оригинального дизайна: маленький двор на заднем дворе в морском стиле с покрытием из каменной брусчатки и местом для костра без защиты от солнца для на участке и в саду
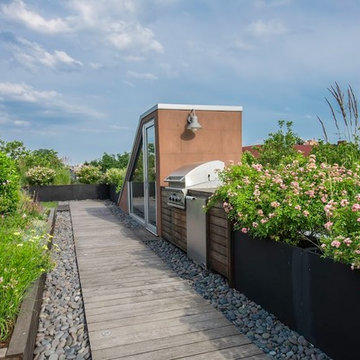
John Porcheddu
На фото: маленький солнечный, весенний засухоустойчивый сад на крыше в морском стиле с садовой дорожкой или калиткой, хорошей освещенностью и настилом для на участке и в саду
На фото: маленький солнечный, весенний засухоустойчивый сад на крыше в морском стиле с садовой дорожкой или калиткой, хорошей освещенностью и настилом для на участке и в саду
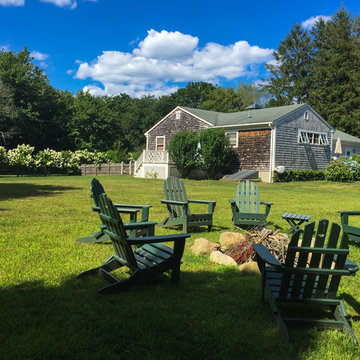
Cottage Shrub and Perennial Garden
Источник вдохновения для домашнего уюта: маленький солнечный, летний засухоустойчивый сад на переднем дворе в морском стиле с садовой дорожкой или калиткой и хорошей освещенностью для на участке и в саду
Источник вдохновения для домашнего уюта: маленький солнечный, летний засухоустойчивый сад на переднем дворе в морском стиле с садовой дорожкой или калиткой и хорошей освещенностью для на участке и в саду

Richard Leo Johnson
Wall Color: Sherwin Williams - White Wisp OC-54
Ceiling & Trim Color: Sherwin Williams - Extra White 7006
Chaise Lounge: Hickory Chair, Made to Measure Lounge
Side Table: Noir, Hiro Table
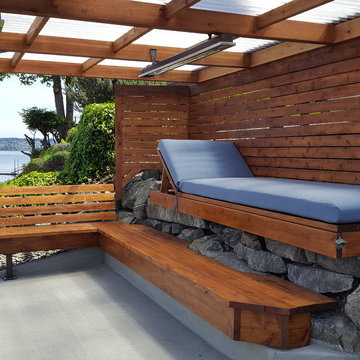
This space (called the Grotto) below the upper deck provides a place to relax and entertain friends. Move the table under the cover for a waterfront dining experience. The lumber is tight knot cedar with a Penofin finish.
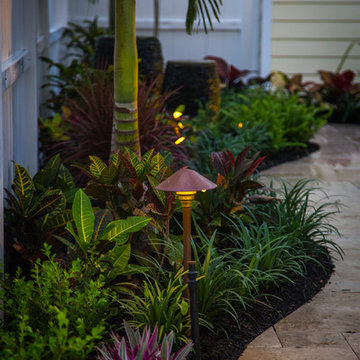
На фото: маленькая пергола во дворе частного дома на внутреннем дворе в морском стиле с фонтаном и покрытием из каменной брусчатки для на участке и в саду с
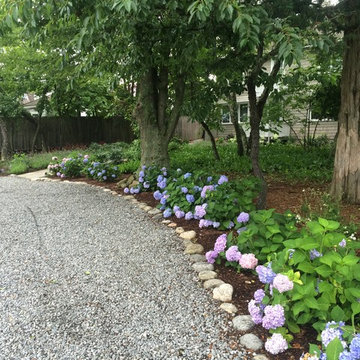
Photo by Barbara Wilson Landscape Architect, LLC
A small residential, seaside property located on Fairfield Beach, Fairfield was renovated by the new owners and adapted for their active family. Barbara was the landscape architect in charge of all of the landscape elements upgrades. She designed new bluestone curving paths to access the front and side doors and designed new landscape lighting to enhance the walks. The existing trees were saved and she designed new shade and salt-tolerant plantings which were added to provide seasonal color and interest while respecting the existing plantings. Along the beach front additional native beach grasses were added to stabilize the dunes while removing some invasive plantings. This work will be phased over the next few years in an effort to keep the sand stable. Beach roses were incorporated into a hollow in the dunes. A small lawn area was renovated and the surrounding Black Pines pruned to provide a small play area and respite from the sun. Beautiful reblooming hydrangeas line the edge of the gravel driveway. Rounded beach stones were used instead of mulch in the island planting along the edge of the adjacent road planted with Miscanthus, Mugo pine and yucca.
Barbara designed a custom kayak rack, custom garbage enclosure, a new layout of the existing wooden deck to facilitate access to the side doors, and detailed how to renovate the front door into only an emergency access with new railings and steps.
She coordinating obtaining bids and then supervised the installation of all elements for the new landscape the project.
The interiors were designed by Jack Montgomery Design of Greenwich, CT and NYC . Tree work was completed by Bartlett Tree Experts. Freddy’s Landscape Company of Fairfield, CT installed the new plantings, installed all the new masonry work and provides landscape maintenance services. JT Low Voltage and Electric installed the landscape lighting.
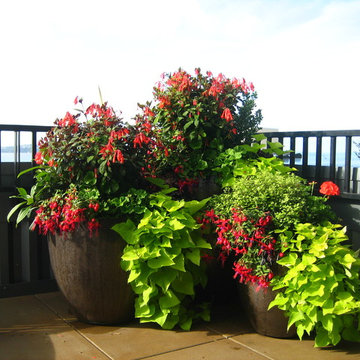
Trio of matching containers in a tropical design.
Пример оригинального дизайна: маленькая терраса на крыше в морском стиле с растениями в контейнерах без защиты от солнца для на участке и в саду
Пример оригинального дизайна: маленькая терраса на крыше в морском стиле с растениями в контейнерах без защиты от солнца для на участке и в саду
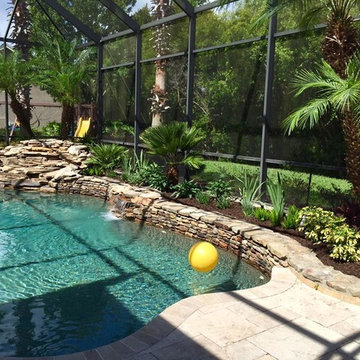
This once overgrown pool planting, now a clean easy to care for Palm and accent landscape. Landscape designed and installed by Construction Landscape, Jennifer Bevins 772-492-8382.
Фото: маленькие экстерьеры в морском стиле для на участке и в саду
2





