Фото: маленькие экстерьеры в викторианском стиле для на участке и в саду
Сортировать:
Бюджет
Сортировать:Популярное за сегодня
1 - 20 из 357 фото
1 из 3
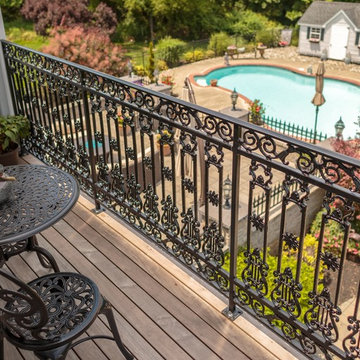
На фото: маленький балкон и лоджия в викторианском стиле с металлическими перилами без защиты от солнца для на участке и в саду
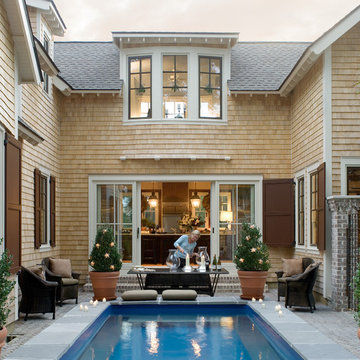
Photos by Josh Savage for Coastal Living
You can order a full set of plans or a study set for this home. Go to:
http://www.allisonramseyarchitect.com/fullpage.cfm?id=211
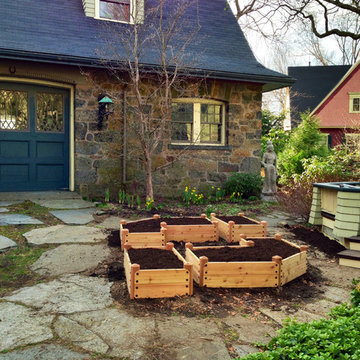
A small, disused planting area in an urban neighborhood was converted into a tidy, productive kitchen garden by the addition of raised cedar beds.
На фото: маленький летний огород на участке на внутреннем дворе в викторианском стиле с полуденной тенью и покрытием из каменной брусчатки для на участке и в саду
На фото: маленький летний огород на участке на внутреннем дворе в викторианском стиле с полуденной тенью и покрытием из каменной брусчатки для на участке и в саду
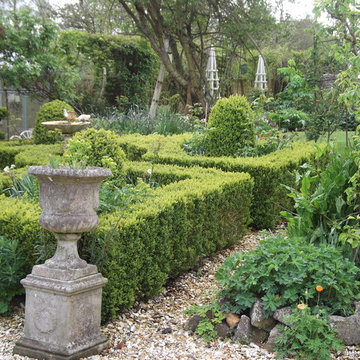
Topiary is a fantastic way of adding evergreen structure to a garden. You may think that you won't be able to or can't get the budget together for an amazing garden like this with no budget to speak of.But you can plant your own -( free-) box parterre- by taking box cuttings, either from a friend who is trimming their box plants, or by going into the forest and taking some cuttings.Box is a tree that grows in the wild in many forests.Box cuttings taken in late summer or early autumn will root quickly and be ready for planting out the following spring.
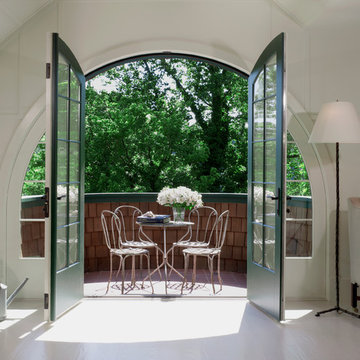
Anice Hoachlander from Hoachlander Davis Photography, LLC Principal Architect: Anthony "Ankie" Barnes, AIA, LEED AP Project Architect: William Wheeler, AIA
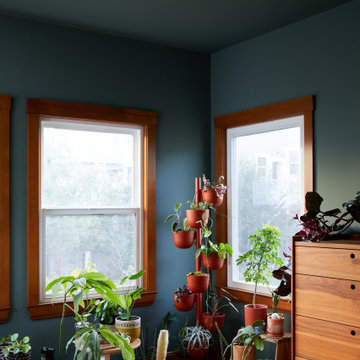
We updated this century-old iconic Edwardian San Francisco home to meet the homeowners' modern-day requirements while still retaining the original charm and architecture. The color palette was earthy and warm to play nicely with the warm wood tones found in the original wood floors, trim, doors and casework.
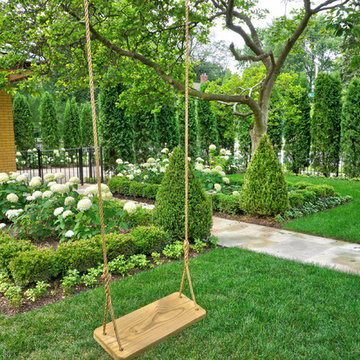
--Historic / National Landmark
--House designed by prominent architect Frederick R. Schock, 1924
--Grounds designed and constructed by: Arrow. Land + Structures in Spring/Summer of 2017
--Photography: Marco Romani, RLA State Licensed Landscape Architect
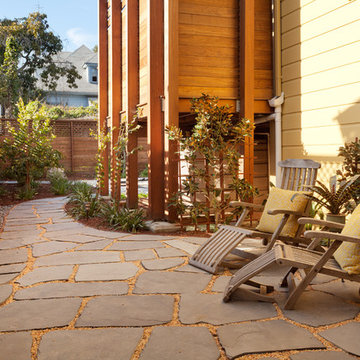
This beautiful 1881 Alameda Victorian cottage, wonderfully embodying the Transitional Gothic-Eastlake era, had most of its original features intact. Our clients, one of whom is a painter, wanted to preserve the beauty of the historic home while modernizing its flow and function.
From several small rooms, we created a bright, open artist’s studio. We dug out the basement for a large workshop, extending a new run of stair in keeping with the existing original staircase. While keeping the bones of the house intact, we combined small spaces into large rooms, closed off doorways that were in awkward places, removed unused chimneys, changed the circulation through the house for ease and good sightlines, and made new high doorways that work gracefully with the eleven foot high ceilings. We removed inconsistent picture railings to give wall space for the clients’ art collection and to enhance the height of the rooms. From a poorly laid out kitchen and adjunct utility rooms, we made a large kitchen and family room with nine-foot-high glass doors to a new large deck. A tall wood screen at one end of the deck, fire pit, and seating give the sense of an outdoor room, overlooking the owners’ intensively planted garden. A previous mismatched addition at the side of the house was removed and a cozy outdoor living space made where morning light is received. The original house was segmented into small spaces; the new open design lends itself to the clients’ lifestyle of entertaining groups of people, working from home, and enjoying indoor-outdoor living.
Photography by Kurt Manley.
https://saikleyarchitects.com/portfolio/artists-victorian/
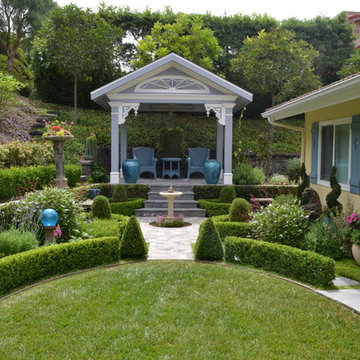
Garden pavilion
Remington construction Services
Источник вдохновения для домашнего уюта: маленький регулярный сад на заднем дворе в викторианском стиле для на участке и в саду
Источник вдохновения для домашнего уюта: маленький регулярный сад на заднем дворе в викторианском стиле для на участке и в саду
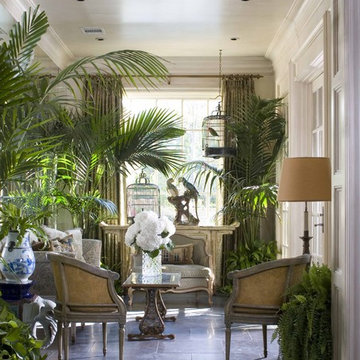
Photo by
Emily Minton Redfield
На фото: маленькая терраса в викторианском стиле с стандартным потолком и синим полом для на участке и в саду с
На фото: маленькая терраса в викторианском стиле с стандартным потолком и синим полом для на участке и в саду с
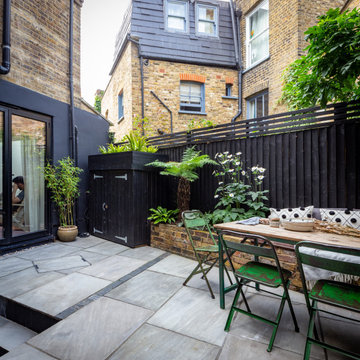
A bespoke storage box with a green roof for shade loving ferns and perennials is painted black to blend with the fencing and black exterior masonry wall which complements the interior styling.
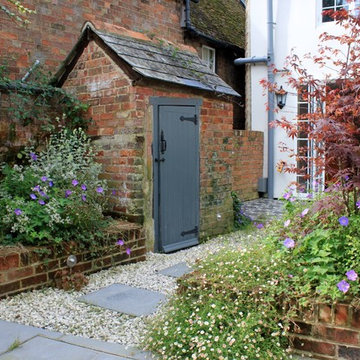
Raised beds and stepping stones lead up to the rear of the house.
Источник вдохновения для домашнего уюта: маленький участок и сад на заднем дворе в викторианском стиле с полуденной тенью для на участке и в саду
Источник вдохновения для домашнего уюта: маленький участок и сад на заднем дворе в викторианском стиле с полуденной тенью для на участке и в саду
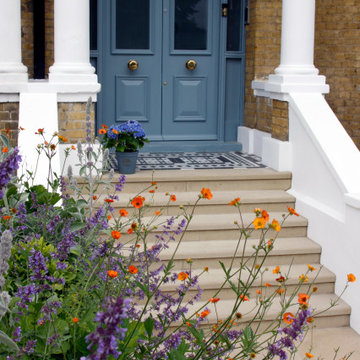
Blending old with new. Yorkstone bullnose paving, bespoke railings and handrail, Victorian tiles, larch cladding and modern planting. In this small front garden in Greenwich we have used the soft yorkstone to blend with the old london brick of the house contrasting geometric pattern Victorian replica tiles all softened with a simple mix of planting to create a wonderful entrance to this lovely home and an additional basement seating area to catch the late afternoon sun.
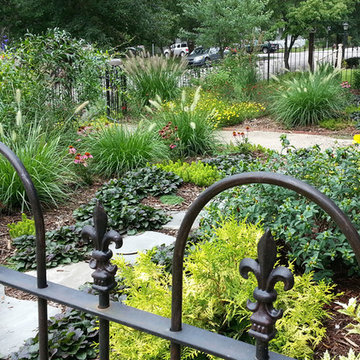
Lots of color and texture in the plants here in this casual cottage-y front yard garden. Surrounded by an iron fence which supports a climbing rose, the enclosed space is full of texture-rich foliage to provide year round interest, from the foundation plants to the grasses and the ground covers.
Photo by Laura Wright
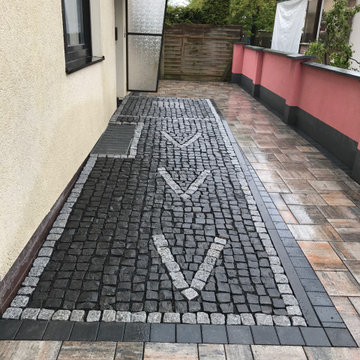
Источник вдохновения для домашнего уюта: маленький участок и сад в викторианском стиле с садовой дорожкой или калиткой и мощением клинкерной брусчаткой для на участке и в саду
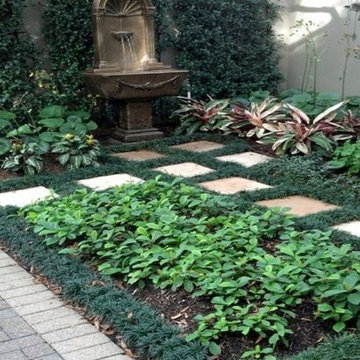
This is a very small space that measures approximately 20x14 feet and gets very little sunlight. The client is from New Orleans where they still maintain a house and wanted something that would remind them of home so we went with a contemporary take on the New Orleans-style courtyard. This space was unused and the landscape died as a result of poor soil conditions, poor drainage and heavy shade long before we took on the project. Our mission was to 1) Invite the homeowner into a space they were familiar and comfortable with, and 2) Involve all of their senses (aesthetics for the eyes, water fountain for the ears, fragrant flowers and herbs for the nose).
This picture is the left side of this outdoor living space which features a refurbished fountain. The client had this fountain laying in the corner of the courtyard, broken and forgotten. We had a specialist restore it and give it the patina that creates the sort of character you would expect from a New Orleans style courtyard.
Again, this is a very small area that was unused and is now a permanent and regular part of this client's daily living.
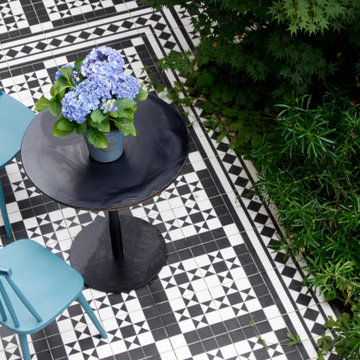
Blending old with new. Yorkstone bullnose paving, bespoke railings and handrail, Victorian tiles, larch cladding and modern planting. In this small front garden in Greenwich we have used the soft yorkstone to blend with the old london brick of the house contrasting geometric pattern Victorian replica tiles all softened with a simple mix of planting to create a wonderful entrance to this lovely home and an additional basement seating area to catch the late afternoon sun.
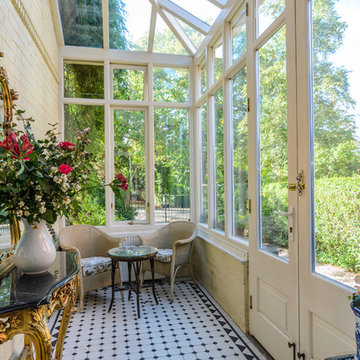
Gary Quigg Photography 2013
Источник вдохновения для домашнего уюта: маленькая терраса в викторианском стиле с стеклянным потолком и разноцветным полом без камина для на участке и в саду
Источник вдохновения для домашнего уюта: маленькая терраса в викторианском стиле с стеклянным потолком и разноцветным полом без камина для на участке и в саду
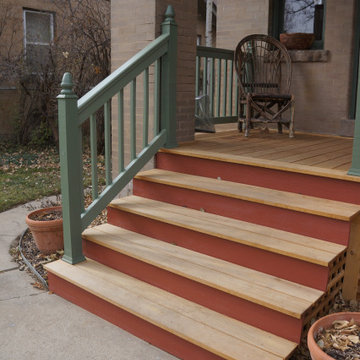
Идея дизайна: маленькая веранда в викторианском стиле с настилом и навесом для на участке и в саду
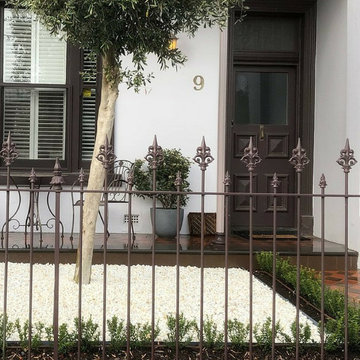
This formal garden with a feature olive tree, low hedge of Euonymous 'Tom Thumb' and pebbles at the entrance to a Victorian terrace in St Kilda, Melbourne. Photo by Charlotte Harrison
Фото: маленькие экстерьеры в викторианском стиле для на участке и в саду
1





