Фото: маленькая веранда среднего размера для на участке и в саду
Сортировать:
Бюджет
Сортировать:Популярное за сегодня
81 - 100 из 19 084 фото
1 из 3
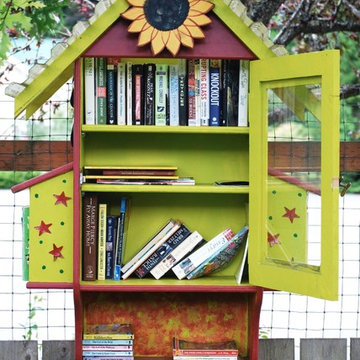
Community - A little free library with a selection for children and adults.
Источник вдохновения для домашнего уюта: маленькая веранда в стиле фьюжн для на участке и в саду
Источник вдохновения для домашнего уюта: маленькая веранда в стиле фьюжн для на участке и в саду
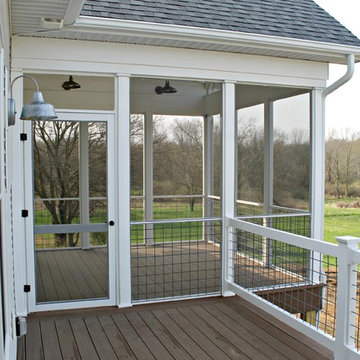
Источник вдохновения для домашнего уюта: веранда среднего размера на заднем дворе в стиле кантри с крыльцом с защитной сеткой, настилом и навесом
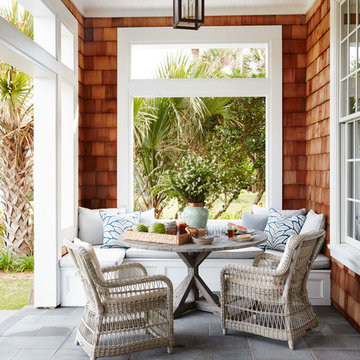
На фото: веранда среднего размера на боковом дворе в морском стиле с покрытием из декоративного бетона и навесом с
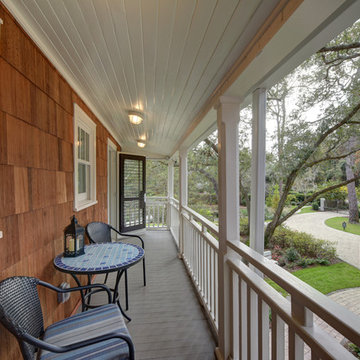
Свежая идея для дизайна: веранда среднего размера на переднем дворе в стиле неоклассика (современная классика) с настилом и навесом - отличное фото интерьера
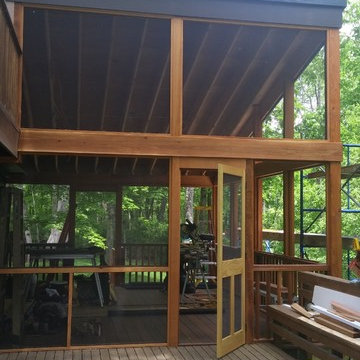
Large Screened Porch Addition with Access to Existing Deck
Идея дизайна: веранда среднего размера на заднем дворе в современном стиле с крыльцом с защитной сеткой, настилом и навесом
Идея дизайна: веранда среднего размера на заднем дворе в современном стиле с крыльцом с защитной сеткой, настилом и навесом

This Year Round Betterliving Sunroom addition in Rochester, MA is a big hit with friends and neighbors alike! After seeing neighbors add a sunroom to their home – this family had to get one (and more of the neighbors followed in their footsteps, too)! Our design expert and skilled craftsmen turned an open space into a comfortable porch to keep the bugs and elements out!This style of sunroom is called a fill-in sunroom because it was built into the existing porch. Fill-in sunrooms are simple to install and take less time to build as we can typically use the existing porch to build on. All windows and doors are custom manufactured at Betterliving’s facility to fit under the existing porch roof.
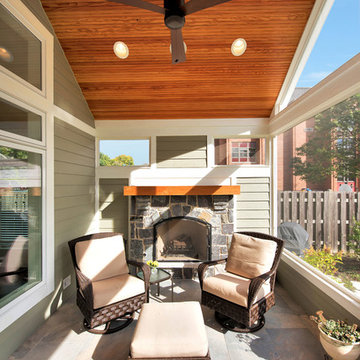
На фото: веранда среднего размера на заднем дворе в стиле неоклассика (современная классика) с крыльцом с защитной сеткой, покрытием из плитки и навесом
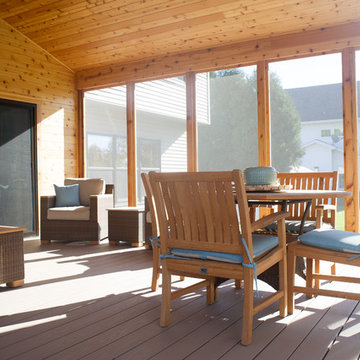
Brenda Eckhardt Photography
Пример оригинального дизайна: веранда среднего размера на заднем дворе в классическом стиле с крыльцом с защитной сеткой, навесом и настилом
Пример оригинального дизайна: веранда среднего размера на заднем дворе в классическом стиле с крыльцом с защитной сеткой, навесом и настилом
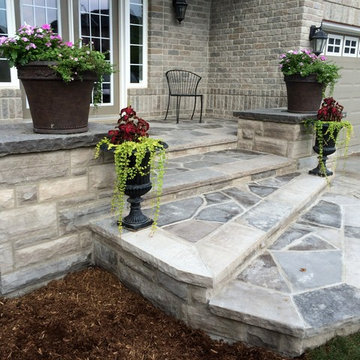
Wiarton natural stone blends in nicely with the existing brick colours. The existing concrete porch has Wiarton building stone veneered to the sides with Random Wiarton flagstone bordered with thick Wiarton capping stone.
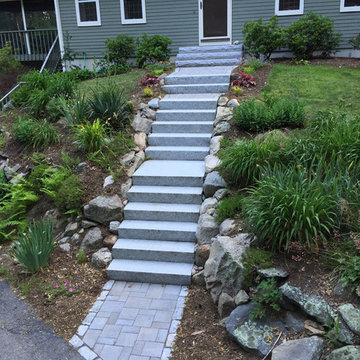
Granite Steps scale a large incline.
Свежая идея для дизайна: веранда среднего размера на переднем дворе в классическом стиле с покрытием из бетонных плит - отличное фото интерьера
Свежая идея для дизайна: веранда среднего размера на переднем дворе в классическом стиле с покрытием из бетонных плит - отличное фото интерьера
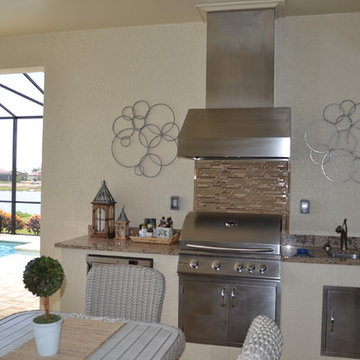
Great for entertaining, new construction builder, D. R. Horton, has created this outdoor kitchen next to the beautiful pool.
Источник вдохновения для домашнего уюта: веранда среднего размера в морском стиле с мощением тротуарной плиткой и навесом
Источник вдохновения для домашнего уюта: веранда среднего размера в морском стиле с мощением тротуарной плиткой и навесом

Sunspace of Central Ohio, LLC
Пример оригинального дизайна: веранда среднего размера на заднем дворе в классическом стиле с крыльцом с защитной сеткой, настилом и навесом
Пример оригинального дизайна: веранда среднего размера на заднем дворе в классическом стиле с крыльцом с защитной сеткой, настилом и навесом

Rear porch with an amazing marsh front view! Eased edge Ipe floors with stainless steel mesh x-brace railings with an Ipe cap. Stained v-groove wood cypress ceiling with the best view on Sullivan's Island.
-Photo by Patrick Brickman
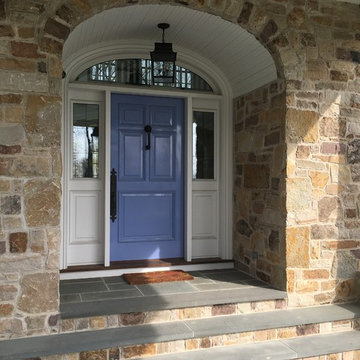
Источник вдохновения для домашнего уюта: веранда среднего размера на переднем дворе в стиле неоклассика (современная классика) с мощением тротуарной плиткой и навесом
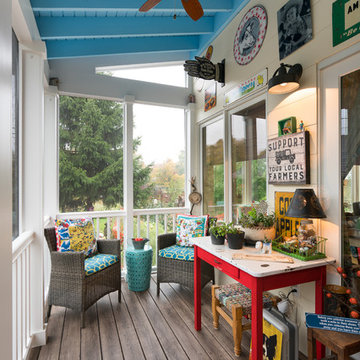
Interior view screened porch addition, size 18’ x 6’7”, Zuri pvc decking- color Weathered Grey, Timberteck Evolutions railing, exposed rafters ceiling painted Sherwin Williams SW , shiplap wall siding painted Sherwin Williams SW 7566
Marshall Evan Photography
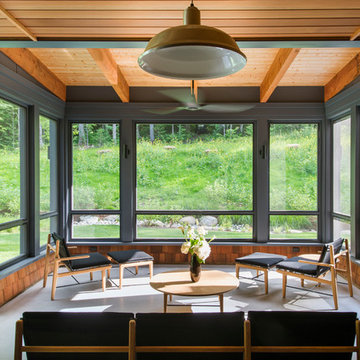
This house is discreetly tucked into its wooded site in the Mad River Valley near the Sugarbush Resort in Vermont. The soaring roof lines complement the slope of the land and open up views though large windows to a meadow planted with native wildflowers. The house was built with natural materials of cedar shingles, fir beams and native stone walls. These materials are complemented with innovative touches including concrete floors, composite exterior wall panels and exposed steel beams. The home is passively heated by the sun, aided by triple pane windows and super-insulated walls.
Photo by: Nat Rea Photography
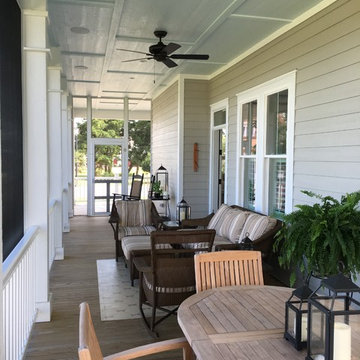
Стильный дизайн: веранда среднего размера на переднем дворе в морском стиле с крыльцом с защитной сеткой, настилом и навесом - последний тренд
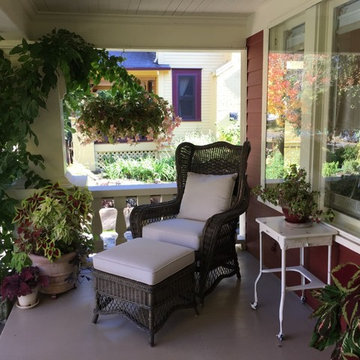
Rhonda Larson
На фото: веранда среднего размера на переднем дворе в стиле кантри с растениями в контейнерах, настилом и навесом
На фото: веранда среднего размера на переднем дворе в стиле кантри с растениями в контейнерах, настилом и навесом
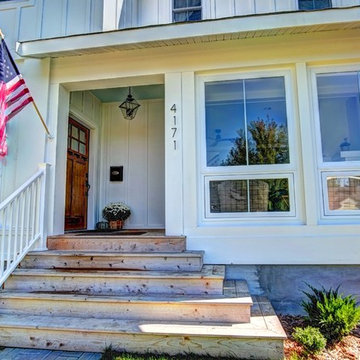
This home was in the 2016 Fall Parade of Homes Remodelers Showcase. Get inspired by this tear-down. The home was rebuilt with a six-foot addition to the foundation. The homeowner, an interior designer, dreamed of the details for years. Step into the basement, main floor and second story to see her dreams come to life. It is a mix of old and new, taking inspiration from a 150-year-old farmhouse. Explore the open design on the main floor, five bedrooms, master suite with double closets, two-and-a-half bathrooms, stone fireplace with built-ins and more. The home's exterior received special attention with cedar brackets and window detail.
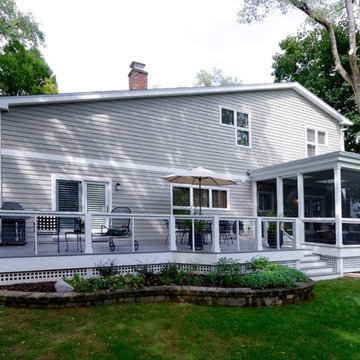
New deck and screened porch overlooking back yard. All structural wood is completely covered in composite trim and decking for a long lasting, easy to maintain structure. Custom composite handrails and stainless steel cables provide a nearly uninterrupted view of the back yard.
Architecture and photography by Omar Gutiérrez, NCARB
Фото: маленькая веранда среднего размера для на участке и в саду
5