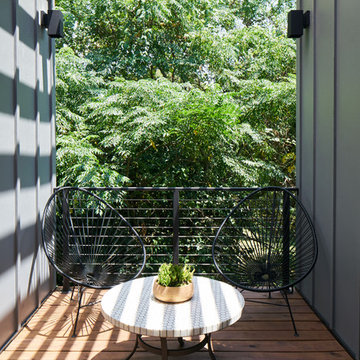Фото: маленькая пергола на террасе для на участке и в саду
Сортировать:
Бюджет
Сортировать:Популярное за сегодня
141 - 160 из 761 фото
1 из 3
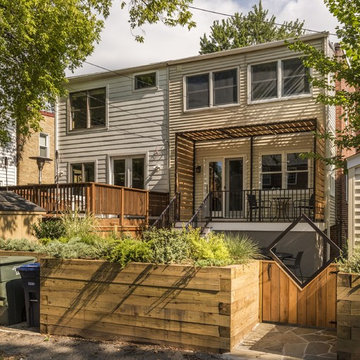
As viewed from the Alley. A one-of-a-kind gate provides a novel connection. A cut-out for trash cans keeps the area neat. As the plants mature, the privacy will be almost complete.
Photo Credit: Felicia Evans
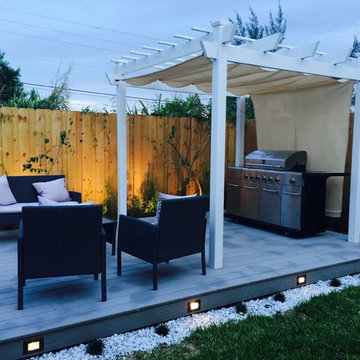
Outdoor Deck with Vinyl Pergola.
Стильный дизайн: маленькая пергола на террасе на заднем дворе в стиле модернизм для на участке и в саду - последний тренд
Стильный дизайн: маленькая пергола на террасе на заднем дворе в стиле модернизм для на участке и в саду - последний тренд
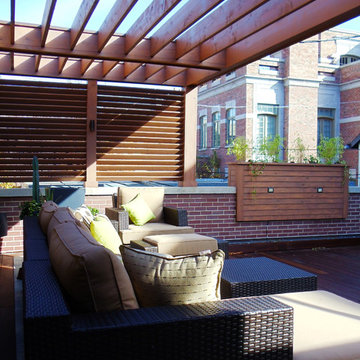
Источник вдохновения для домашнего уюта: маленькая пергола на террасе на крыше в современном стиле с летней кухней для на участке и в саду
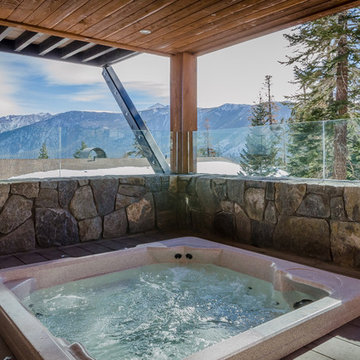
На фото: маленькая пергола на террасе на заднем дворе в стиле рустика для на участке и в саду
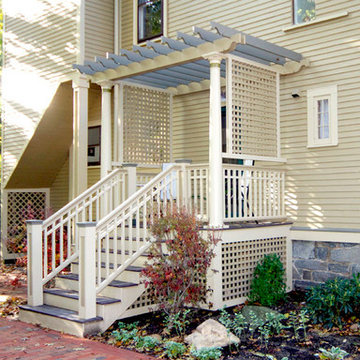
Стильный дизайн: маленькая пергола на террасе на заднем дворе для на участке и в саду - последний тренд
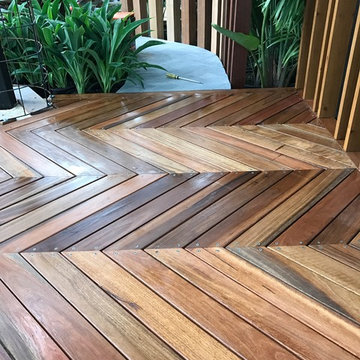
Feature chevron patterned deck in our display garden using spotted gum
Свежая идея для дизайна: маленькая пергола на террасе на заднем дворе для на участке и в саду - отличное фото интерьера
Свежая идея для дизайна: маленькая пергола на террасе на заднем дворе для на участке и в саду - отличное фото интерьера
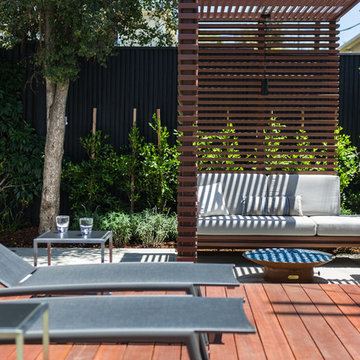
Unlimited Style Photography
На фото: маленькая пергола на террасе на заднем дворе в современном стиле для на участке и в саду
На фото: маленькая пергола на террасе на заднем дворе в современном стиле для на участке и в саду
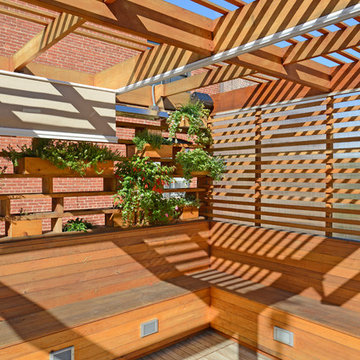
http://www.architextual.com/built-work#/2013-11/
A view of the benches, overhead screening and plant wall.
Photography:
michael k. wilkinson
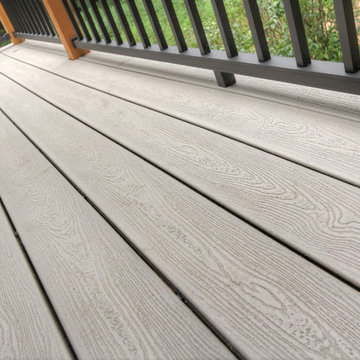
The owners of this lovely log cabin home requested an update to their existing unused and unsafe deck. Their vision was to create a "beer garden" atmosphere where they could sit and enjoy the natural views.
An old lumber deck and railings were removed and replaced with Trex composite decking and aluminum railing. A gorgeous cedar pergola brings a rustic yet refined feel to the deck.
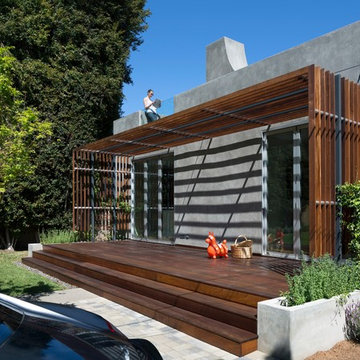
Photography: Farschid Assassi
Стильный дизайн: маленькая пергола на террасе на заднем дворе в современном стиле с местом для костра для на участке и в саду - последний тренд
Стильный дизайн: маленькая пергола на террасе на заднем дворе в современном стиле с местом для костра для на участке и в саду - последний тренд
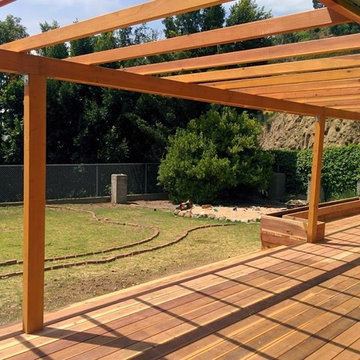
На фото: маленькая пергола на террасе на заднем дворе в стиле кантри с растениями в контейнерах для на участке и в саду
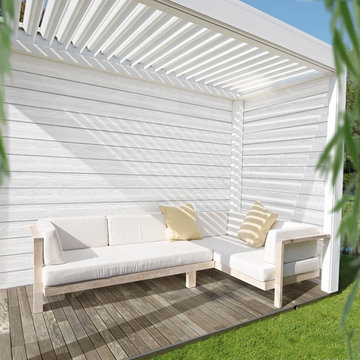
Weiße Cedral Stülpschalung in Pergola
Foto: Etex Group
Свежая идея для дизайна: маленькая пергола на террасе в морском стиле для на участке и в саду - отличное фото интерьера
Свежая идея для дизайна: маленькая пергола на террасе в морском стиле для на участке и в саду - отличное фото интерьера
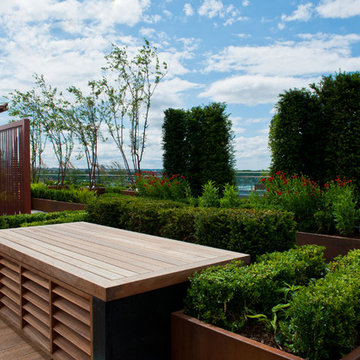
Chelsea Creek is the pinnacle of sophisticated living, these penthouse collection gardens, featuring stunning contemporary exteriors are London’s most elegant new dockside development, by St George Central London, they are due to be built in Autumn 2014
Following on from the success of her stunning contemporary Rooftop Garden at RHS Chelsea Flower Show 2012, Patricia Fox was commissioned by St George to design a series of rooftop gardens for their Penthouse Collection in London. Working alongside Tara Bernerd who has designed the interiors, and Broadway Malyon Architects, Patricia and her team have designed a series of London rooftop gardens, which although individually unique, have an underlying design thread, which runs throughout the whole series, providing a unified scheme across the development.
Inspiration was taken from both the architecture of the building, and from the interiors, and Aralia working as Landscape Architects developed a series of Mood Boards depicting materials, features, art and planting. This groundbreaking series of London rooftop gardens embraces the very latest in garden design, encompassing quality natural materials such as corten steel, granite and shot blasted glass, whilst introducing contemporary state of the art outdoor kitchens, outdoor fireplaces, water features and green walls. Garden Art also has a key focus within these London gardens, with the introduction of specially commissioned pieces for stone sculptures and unique glass art. The linear hard landscape design, with fluid rivers of under lit glass, relate beautifully to the linearity of the canals below.
The design for the soft landscaping schemes were challenging – the gardens needed to be relatively low maintenance, they needed to stand up to the harsh environment of a London rooftop location, whilst also still providing seasonality and all year interest. The planting scheme is linear, and highly contemporary in nature, evergreen planting provides all year structure and form, with warm rusts and burnt orange flower head’s providing a splash of seasonal colour, complementary to the features throughout.
Finally, an exquisite lighting scheme has been designed by Lighting IQ to define and enhance the rooftop spaces, and to provide beautiful night time lighting which provides the perfect ambiance for entertaining and relaxing in.
Aralia worked as Landscape Architects working within a multi-disciplinary consultant team which included Architects, Structural Engineers, Cost Consultants and a range of sub-contractors.
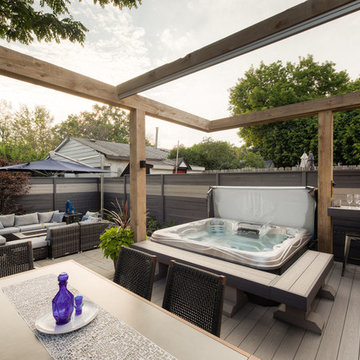
Royal Decks customized a unique timber pergola to accommodate the four-seater hot tub. Mounting to a sturdy frame, a 16’ x 18’ ShadeFX retractable canopy was specified for the structure. A cool Sapphire Ennis fabric tied together the noteworthy blue décor.
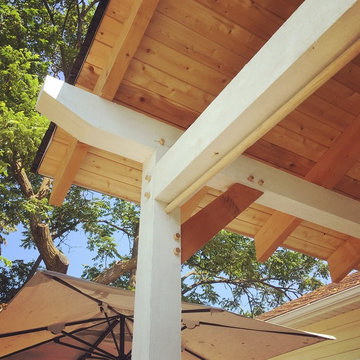
Стильный дизайн: маленькая пергола на террасе на заднем дворе в скандинавском стиле для на участке и в саду - последний тренд
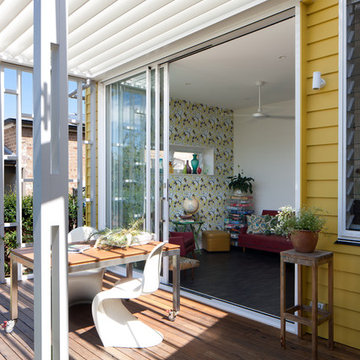
Douglas Frost
Свежая идея для дизайна: маленькая пергола на террасе на заднем дворе в стиле фьюжн для на участке и в саду - отличное фото интерьера
Свежая идея для дизайна: маленькая пергола на террасе на заднем дворе в стиле фьюжн для на участке и в саду - отличное фото интерьера
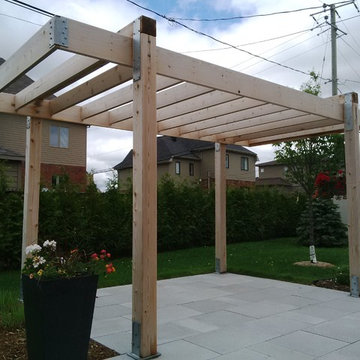
Идея дизайна: маленькая терраса на заднем дворе в стиле модернизм для на участке и в саду
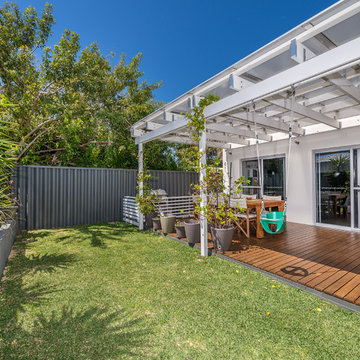
Backyard Deck & Pergola
Пример оригинального дизайна: маленькая пергола на террасе на заднем дворе в современном стиле для на участке и в саду
Пример оригинального дизайна: маленькая пергола на террасе на заднем дворе в современном стиле для на участке и в саду
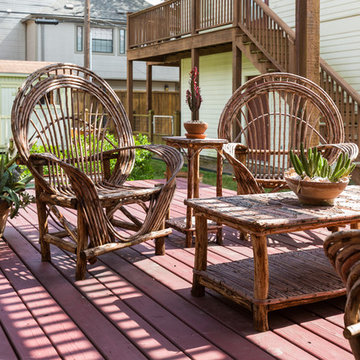
Стильный дизайн: маленькая пергола на террасе на заднем дворе в стиле фьюжн для на участке и в саду - последний тренд
Фото: маленькая пергола на террасе для на участке и в саду
8
