Фото: маленькая пергола на террасе для на участке и в саду
Сортировать:
Бюджет
Сортировать:Популярное за сегодня
201 - 220 из 761 фото
1 из 3
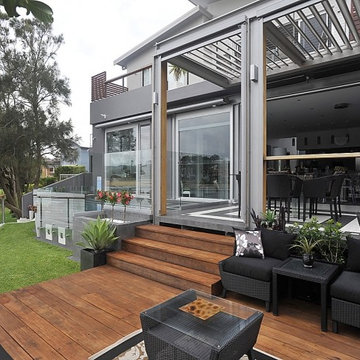
Merbau timber deck, transition between lawn & Versace tiled terrace.
Пример оригинального дизайна: маленькая пергола на террасе на заднем дворе в современном стиле для на участке и в саду
Пример оригинального дизайна: маленькая пергола на террасе на заднем дворе в современном стиле для на участке и в саду
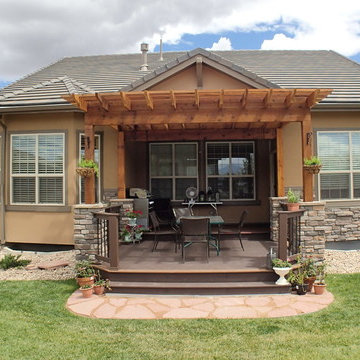
Свежая идея для дизайна: маленькая пергола на террасе на заднем дворе в классическом стиле для на участке и в саду - отличное фото интерьера
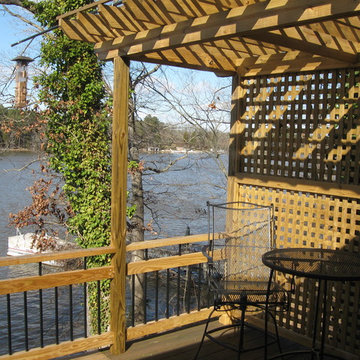
Свежая идея для дизайна: маленькая пергола на террасе на заднем дворе в стиле рустика для на участке и в саду - отличное фото интерьера
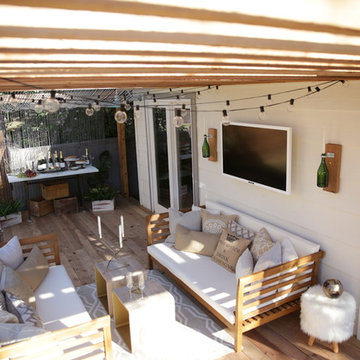
This is shed turned living space. The owners wanted to be able to entertain many guests while the inside of their shed was small. We accomplished this by building a big wraparound deck with a TV, sofas, hammock, and bar.
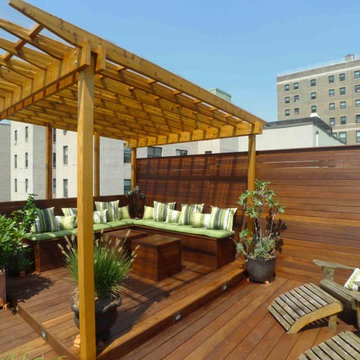
Irene Kalina-Jones
На фото: маленькая пергола на террасе на крыше в современном стиле с растениями в контейнерах для на участке и в саду с
На фото: маленькая пергола на террасе на крыше в современном стиле с растениями в контейнерах для на участке и в саду с
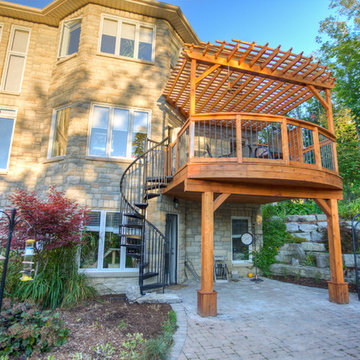
A spiral staircase connects the upper deck to the rest of the yard below. Design by Genus Loci Ecological Landscapes, constructed by Redemption Construction. Photo Credit: Anthony Chung
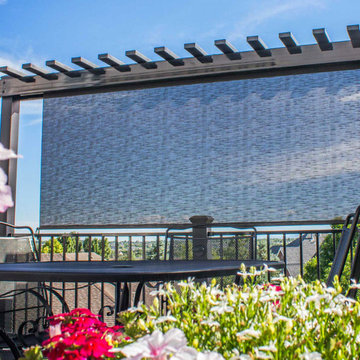
Идея дизайна: маленькая пергола на террасе на заднем дворе в современном стиле для на участке и в саду
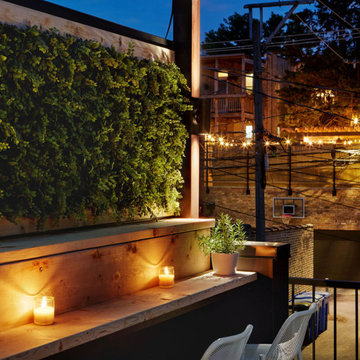
Rooftopia continues to enjoy working with this client on multiple projects, starting with this lovely first collaboration. The clients goals were to use mostly black finishes with a pink statement dining chair! We developed the space with some existing project challenges so our first tasks involved modifications to the existing pergola and flooring tiles. We integrated a retractable fabric shade canopy and several up/down light fixtures into the new space. We designed, built and installed privacy screens made of faux greenery to block out unsightly views toward the alley. We added cedar screens for privacy and to act as a backdrop for an outdoor TV. We also customized and installed a lovely outdoor cabinet system with drawers and a built-in outdoor refrigerator. Their coffee table doubles as an ice bin to top off the overall party vibe!
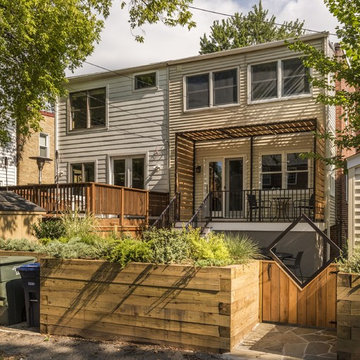
As viewed from the Alley. A one-of-a-kind gate provides a novel connection. A cut-out for trash cans keeps the area neat. As the plants mature, the privacy will be almost complete.
Photo Credit: Felicia Evans
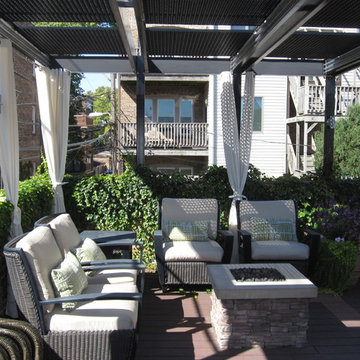
Foster Dale Architects, Inc.
Стильный дизайн: маленькая пергола на террасе на крыше в стиле неоклассика (современная классика) для на участке и в саду - последний тренд
Стильный дизайн: маленькая пергола на террасе на крыше в стиле неоклассика (современная классика) для на участке и в саду - последний тренд
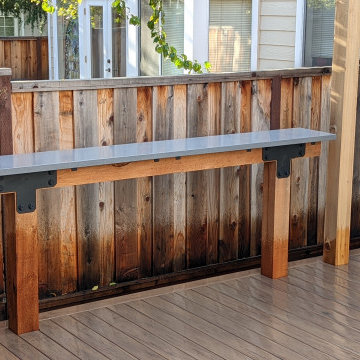
TimberTech composite finished deck built for a client in the bay area. The project included extensive dry rot repairs of house framing & siding, as well as replacement of the sliding glass door. A LINX Pergola and a custom-built, bar height cedar table were incorporated into the completed design.
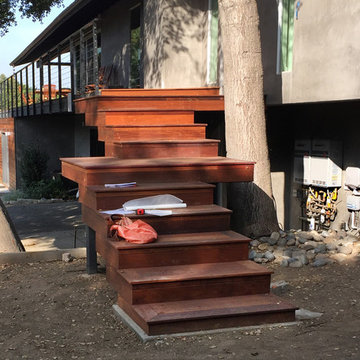
Photo by Ketti Kupper
Источник вдохновения для домашнего уюта: маленькая пергола на террасе на заднем дворе в стиле ретро для на участке и в саду
Источник вдохновения для домашнего уюта: маленькая пергола на террасе на заднем дворе в стиле ретро для на участке и в саду
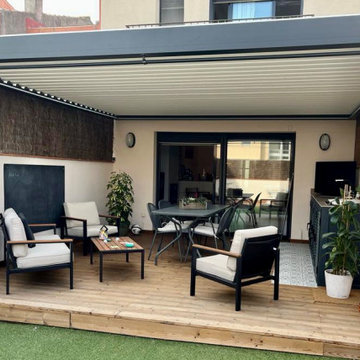
La idea fue crear un espacio exterior multifuncional con la premisa principal de disponer de una cocina de exterior.
La pérgola bioclimática permite disfrutar del espacio en cualquier situación climatológica.
La tarima eleva el nivel de la terraza y hace la salida/entrada al espacio más cómoda a la par que oculta todas las instalaciones y desagüe.
Unos muebles funcionales y unas cortinas cierran este proyecto y lo hacen extremadamente cómodo y funcional.
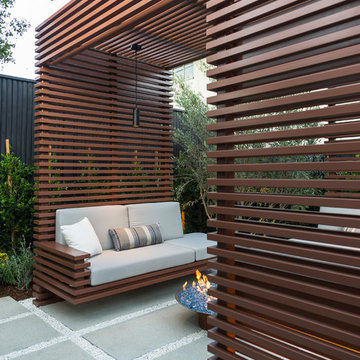
Unlimited Style Photography
На фото: маленькая пергола на террасе на заднем дворе в современном стиле с местом для костра для на участке и в саду с
На фото: маленькая пергола на террасе на заднем дворе в современном стиле с местом для костра для на участке и в саду с
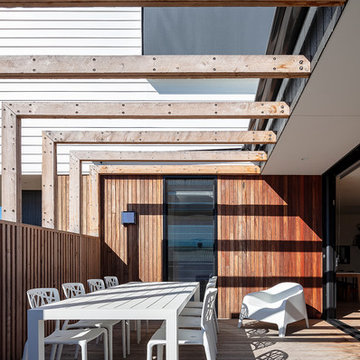
Tom Ferguson
Пример оригинального дизайна: маленькая пергола на террасе в современном стиле для на участке и в саду
Пример оригинального дизайна: маленькая пергола на террасе в современном стиле для на участке и в саду
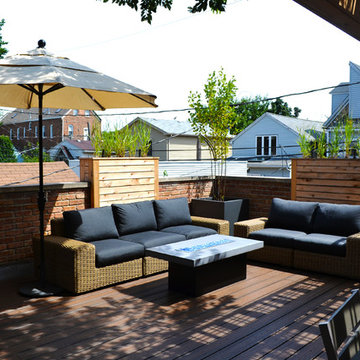
This outdoor room features a cedar pergola, light weight concrete counter tops, natural gas fed fire pit and outdoor furniture.
На фото: маленькая пергола на террасе на крыше в стиле неоклассика (современная классика) с местом для костра для на участке и в саду
На фото: маленькая пергола на террасе на крыше в стиле неоклассика (современная классика) с местом для костра для на участке и в саду
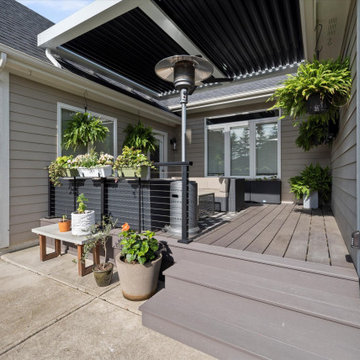
Пример оригинального дизайна: маленькая пергола на террасе на заднем дворе в стиле неоклассика (современная классика) с перилами из тросов для на участке и в саду
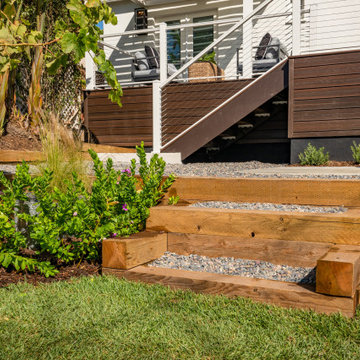
This backyard deck was featured on Celebrity IOU and features Envision Outdoor Living Products. The composite decking is Rustic Walnut from our Distinction Collection. The deck railing is Matte White A310 Aluminum Railing with Horizontal Cable infill.
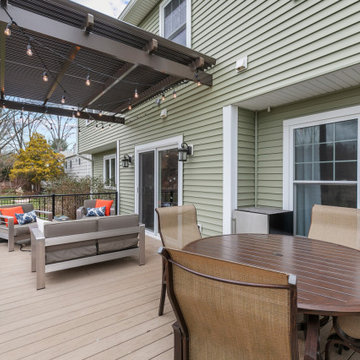
Стильный дизайн: маленькая пергола на террасе на заднем дворе, на первом этаже в классическом стиле с местом для костра и металлическими перилами для на участке и в саду - последний тренд
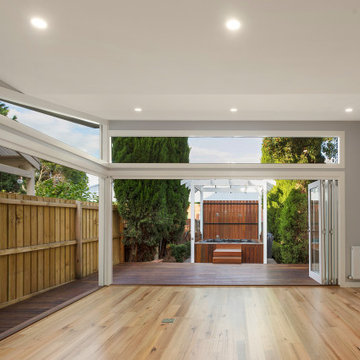
Corner of living room opens up to deck. Existing spa built into a pergola, hiding a shed behind it.
На фото: маленькая пергола на террасе на заднем дворе в морском стиле с перегородкой для приватности для на участке и в саду
На фото: маленькая пергола на террасе на заднем дворе в морском стиле с перегородкой для приватности для на участке и в саду
Фото: маленькая пергола на террасе для на участке и в саду
11