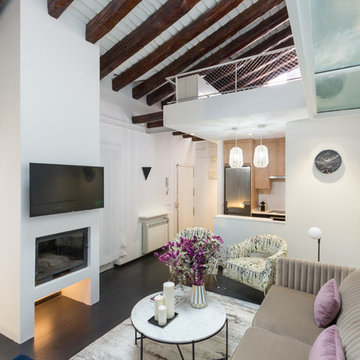Стиль Лофт – квартиры и дома

View of an L-shaped kitchen with a central island in a side return extension in a Victoria house which has a sloping glazed roof. The shaker style cabinets with beaded frames are painted in Little Greene Obsidian Green. The handles a brass d-bar style. The worktop on the perimeter units is Iroko wood and the island worktop is honed, pencil veined Carrara marble. A single bowel sink sits in the island with a polished brass tap with a rinse spout. Vintage Holophane pendant lights sit above the island. The black painted sash windows are surrounded by non-bevelled white metro tiles with a dark grey grout. A Wolf gas hob sits above double Neff ovens with a black, Falcon extractor hood over the hob. The flooring is hexagon shaped, cement encaustic tiles. Black Anglepoise wall lights give directional lighting.
Charlie O'Beirne - Lukonic Photography

This contemporary kitchen has loft feel with black cabinets, a concrete counter top on the kitchen island, stainless steel fixtures, corrugated steel ceiling panels, and a glass garage door opening to the back yard.
Photo and copyright by Renovation Design Group. All rights reserved.
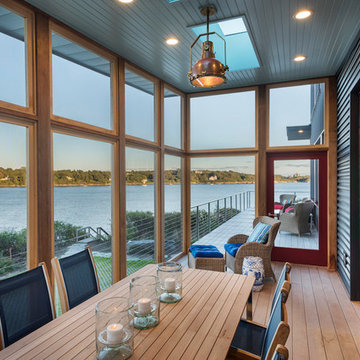
Screened porch
Пример оригинального дизайна: веранда в стиле лофт с крыльцом с защитной сеткой, настилом и навесом
Пример оригинального дизайна: веранда в стиле лофт с крыльцом с защитной сеткой, настилом и навесом
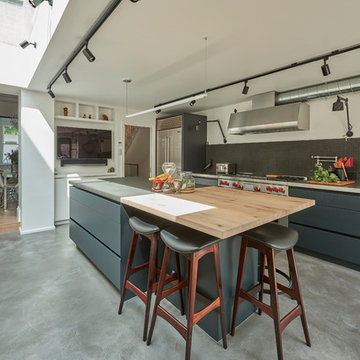
Guy Lockwood
Стильный дизайн: угловая кухня среднего размера в стиле лофт с плоскими фасадами, серыми фасадами, столешницей из бетона, черным фартуком, техникой из нержавеющей стали, бетонным полом, островом, серым полом и серой столешницей - последний тренд
Стильный дизайн: угловая кухня среднего размера в стиле лофт с плоскими фасадами, серыми фасадами, столешницей из бетона, черным фартуком, техникой из нержавеющей стали, бетонным полом, островом, серым полом и серой столешницей - последний тренд
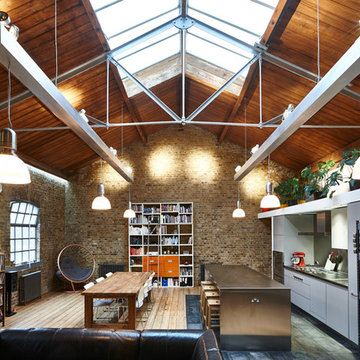
Jake Fitzjones
Пример оригинального дизайна: прямая кухня-гостиная в стиле лофт с плоскими фасадами, серыми фасадами, техникой из нержавеющей стали, паркетным полом среднего тона, островом и столешницей из нержавеющей стали
Пример оригинального дизайна: прямая кухня-гостиная в стиле лофт с плоскими фасадами, серыми фасадами, техникой из нержавеющей стали, паркетным полом среднего тона, островом и столешницей из нержавеющей стали
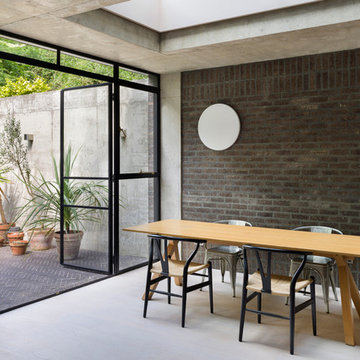
Andrew Meredith
Пример оригинального дизайна: кухня-столовая среднего размера в стиле лофт с серыми стенами, паркетным полом среднего тона и белым полом
Пример оригинального дизайна: кухня-столовая среднего размера в стиле лофт с серыми стенами, паркетным полом среднего тона и белым полом
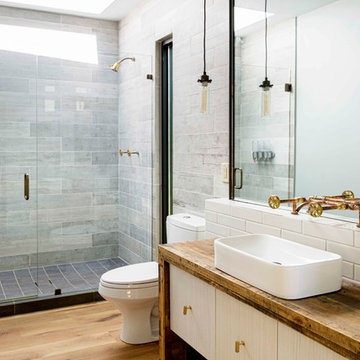
Photography by Galina Coada
Источник вдохновения для домашнего уюта: ванная комната в стиле лофт с плоскими фасадами, светлыми деревянными фасадами, серой плиткой, белой плиткой, душевой кабиной, настольной раковиной, столешницей из дерева, светлым паркетным полом, душем с распашными дверями и зеркалом с подсветкой
Источник вдохновения для домашнего уюта: ванная комната в стиле лофт с плоскими фасадами, светлыми деревянными фасадами, серой плиткой, белой плиткой, душевой кабиной, настольной раковиной, столешницей из дерева, светлым паркетным полом, душем с распашными дверями и зеркалом с подсветкой

After extensive residential re-developments in the surrounding area, the property had become landlocked inside a courtyard, difficult to access and in need of a full refurbishment. Limited access through a gated entrance made it difficult for large vehicles to enter the site and the close proximity of neighbours made it important to limit disruption where possible.
Complex negotiations were required to gain a right of way for access and to reinstate services across third party land requiring an excavated 90m trench as well as planning permission for the building’s new use. This added to the logistical complexities of renovating a historical building with major structural problems on a difficult site. Reduced access required a kit of parts that were fabricated off site, with each component small and light enough for two people to carry through the courtyard.
Working closely with a design engineer, a series of complex structural interventions were implemented to minimise visible structure within the double height space. Embedding steel A-frame trusses with cable rod connections and a high-level perimeter ring beam with concrete corner bonders hold the original brick envelope together and support the recycled slate roof.
The interior of the house has been designed with an industrial feel for modern, everyday living. Taking advantage of a stepped profile in the envelope, the kitchen sits flush, carved into the double height wall. The black marble splash back and matched oak veneer door fronts combine with the spruce panelled staircase to create moments of contrasting materiality.
With space at a premium and large numbers of vacant plots and undeveloped sites across London, this sympathetic conversion has transformed an abandoned building into a double height light-filled house that improves the fabric of the surrounding site and brings life back to a neglected corner of London.
Interior Stylist: Emma Archer
Photographer: Rory Gardiner
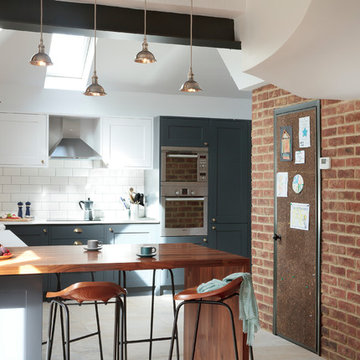
Influenced by contemporary indusrial design, this bright kitchen is the perfect space to cook and entertain. Featuring furniture from the Stoneham Kitchens Edwardian collection with Blue Hague base units and Classic White wall units, the designer, Matteo Bianchi, cleverly created the effect of freestanding furniture using a combination of different finishes. Other standout features include Farrow and Ball railings, LED strip lights, pedant lights, Spekva Walnut breakfast bar and shelving plus Bosch & Elica appliances.
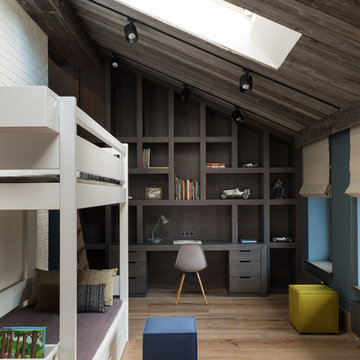
Архитекторы Краузе Александр и Краузе Анна
фото Кирилл Овчинников
Пример оригинального дизайна: большая детская в стиле лофт с синими стенами, спальным местом, паркетным полом среднего тона и бежевым полом для мальчика, ребенка от 4 до 10 лет
Пример оригинального дизайна: большая детская в стиле лофт с синими стенами, спальным местом, паркетным полом среднего тона и бежевым полом для мальчика, ребенка от 4 до 10 лет
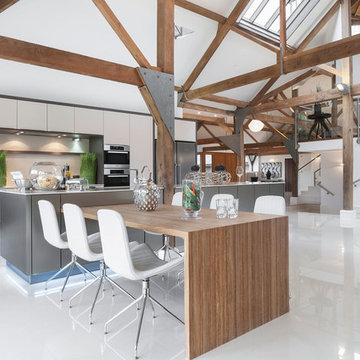
Open plan kitchen area of a luxury listed barn in Cookham, Berkshire. Photographed for the developer by Jonathan Little Photography
Стильный дизайн: огромная кухня-гостиная в стиле лофт с плоскими фасадами, белыми фасадами, столешницей из акрилового камня, белым фартуком, двумя и более островами, белым полом, техникой из нержавеющей стали и барной стойкой - последний тренд
Стильный дизайн: огромная кухня-гостиная в стиле лофт с плоскими фасадами, белыми фасадами, столешницей из акрилового камня, белым фартуком, двумя и более островами, белым полом, техникой из нержавеющей стали и барной стойкой - последний тренд
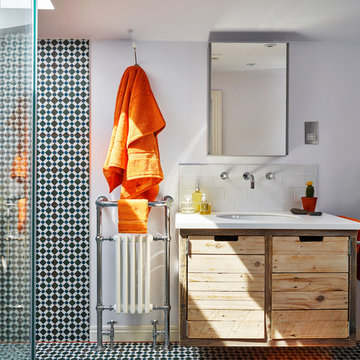
Источник вдохновения для домашнего уюта: ванная комната в стиле лофт с фасадами цвета дерева среднего тона, душем без бортиков, черно-белой плиткой, синей плиткой, плиткой кабанчик, синими стенами, душевой кабиной, врезной раковиной, разноцветным полом, открытым душем и плоскими фасадами
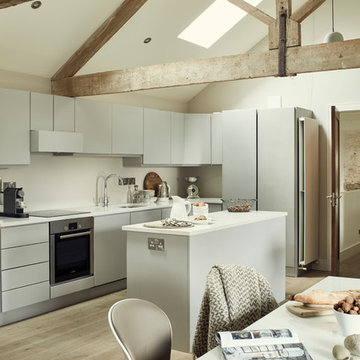
Philip Lauterbach
Идея дизайна: прямая кухня в стиле лофт с обеденным столом, плоскими фасадами, серыми фасадами, белым фартуком, техникой из нержавеющей стали, светлым паркетным полом, островом и бежевым полом
Идея дизайна: прямая кухня в стиле лофт с обеденным столом, плоскими фасадами, серыми фасадами, белым фартуком, техникой из нержавеющей стали, светлым паркетным полом, островом и бежевым полом
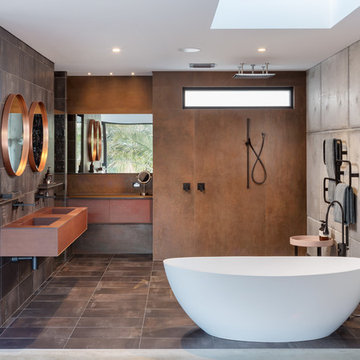
Silvertone Photography
This was a new build home, with Dorrington Homes as the builder and Retreat Design providing the kitchen and wet areas design and cabinetry. As an established importer of bespoke cabinetry, we have worked with many Perth builders over the years and are committed to working with both the client and the builder to make sure everyone’s needs at met, including notoriously tight construction schedules.
The kitchen features dark tones of Paperstone on the benchtop and cabinetry door fronts, with copper highlights. The result is a warm and inviting space that is completely unique. The ensuite is a design feet with a feature wall clad with poured concrete to set the scene for a space that is unlike any others we have created over the years. Couple that with a solid surface bath, on trend black tapware and Paperstone cabinetry and the result is an exquisite ensuite for the owners to enjoy.
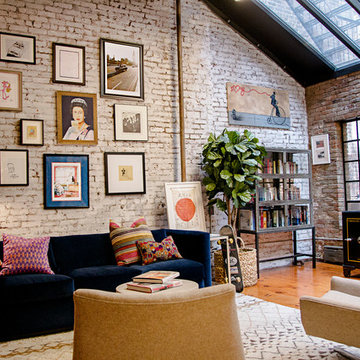
Theo Johnson
The natural light from the skylight makes this office the favorite room of the loft. Sophisticated yet comfortable.
Пример оригинального дизайна: большая изолированная гостиная комната в стиле лофт с паркетным полом среднего тона, коричневым полом, разноцветными стенами и ковром на полу
Пример оригинального дизайна: большая изолированная гостиная комната в стиле лофт с паркетным полом среднего тона, коричневым полом, разноцветными стенами и ковром на полу
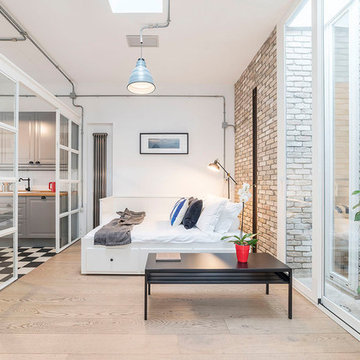
cristina bisà
На фото: спальня в стиле лофт с белыми стенами, светлым паркетным полом и бежевым полом с
На фото: спальня в стиле лофт с белыми стенами, светлым паркетным полом и бежевым полом с
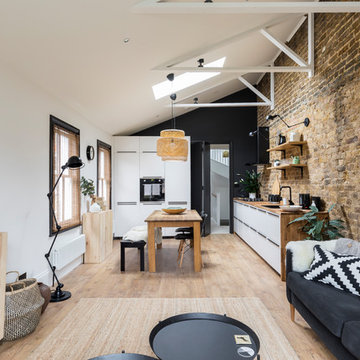
Пример оригинального дизайна: прямая кухня-гостиная среднего размера в стиле лофт с плоскими фасадами, белыми фасадами, светлым паркетным полом, врезной мойкой, деревянной столешницей, фартуком из кирпича, техникой под мебельный фасад и бежевым полом без острова
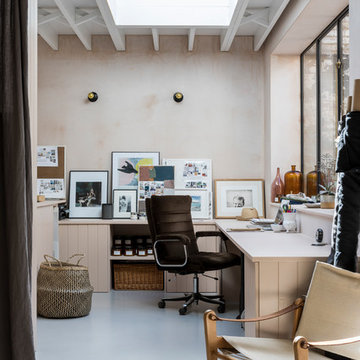
Chris Snook
Пример оригинального дизайна: домашняя мастерская в стиле лофт с бетонным полом, встроенным рабочим столом, серым полом и бежевыми стенами без камина
Пример оригинального дизайна: домашняя мастерская в стиле лофт с бетонным полом, встроенным рабочим столом, серым полом и бежевыми стенами без камина

I custom designed this vanity out of zinc and wood. I wanted it to be space saving and float off of the floor. The tub and shower area are combined to create a wet room. the overhead rain shower and wall mounted fixtures provide a spa-like experience.
Photo: Seth Caplan
Стиль Лофт – квартиры и дома
1



















