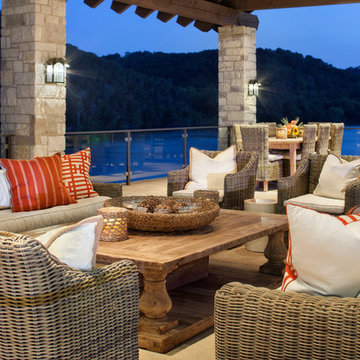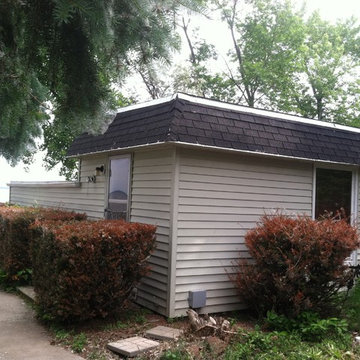212 Фото: лодочные гаражи
Сортировать:
Бюджет
Сортировать:Популярное за сегодня
61 - 80 из 212 фото
1 из 2
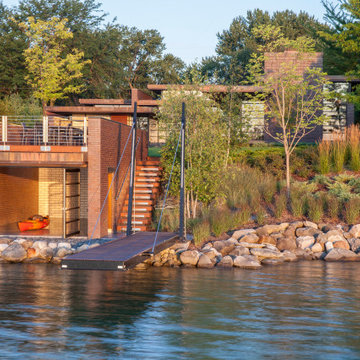
A tea pot, being a vessel, is defined by the space it contains, it is not the tea pot that is important, but the space.
Crispin Sartwell
Located on a lake outside of Milwaukee, the Vessel House is the culmination of an intense 5 year collaboration with our client and multiple local craftsmen focused on the creation of a modern analogue to the Usonian Home.
As with most residential work, this home is a direct reflection of it’s owner, a highly educated art collector with a passion for music, fine furniture, and architecture. His interest in authenticity drove the material selections such as masonry, copper, and white oak, as well as the need for traditional methods of construction.
The initial diagram of the house involved a collection of embedded walls that emerge from the site and create spaces between them, which are covered with a series of floating rooves. The windows provide natural light on three sides of the house as a band of clerestories, transforming to a floor to ceiling ribbon of glass on the lakeside.
The Vessel House functions as a gallery for the owner’s art, motorcycles, Tiffany lamps, and vintage musical instruments – offering spaces to exhibit, store, and listen. These gallery nodes overlap with the typical house program of kitchen, dining, living, and bedroom, creating dynamic zones of transition and rooms that serve dual purposes allowing guests to relax in a museum setting.
Through it’s materiality, connection to nature, and open planning, the Vessel House continues many of the Usonian principles Wright advocated for.
Overview
Oconomowoc, WI
Completion Date
August 2015
Services
Architecture, Interior Design, Landscape Architecture
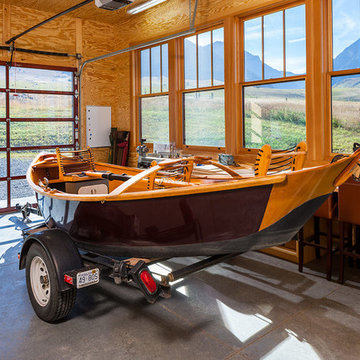
Свежая идея для дизайна: большой отдельно стоящий лодочный гараж в стиле рустика - отличное фото интерьера
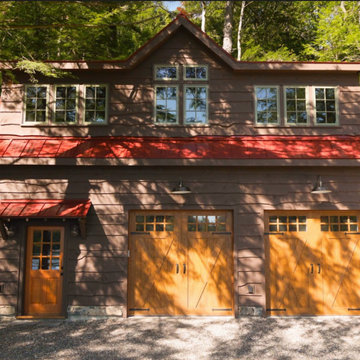
Стильный дизайн: большой отдельно стоящий лодочный гараж в стиле кантри для двух машин - последний тренд
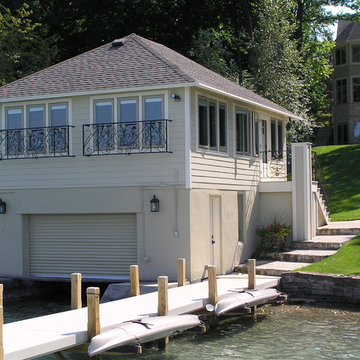
Jeffree Nelson
Свежая идея для дизайна: большой отдельно стоящий лодочный гараж в классическом стиле для одной машины - отличное фото интерьера
Свежая идея для дизайна: большой отдельно стоящий лодочный гараж в классическом стиле для одной машины - отличное фото интерьера
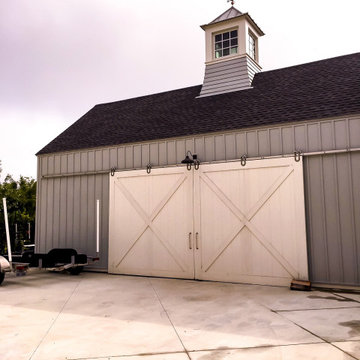
New Construction
2-20" x 20" 2-1/4" Western Red Cedar Oversized Doors with Crossbuck Garage/Boat Storage Doors,
Finished by Others
Per Customer Specs
Manufactured in Texas, Made in USA
**Door Located in Morgans Point TX. Near Seabrook/Kemah
Roughly $5,000-$12,000
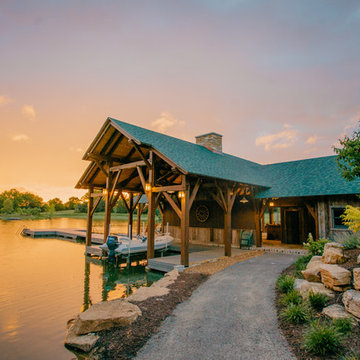
Full-scale hardscape & softscale landscape project featuring man-made waterfall/creek, landscaping, landscape lighting, and irrigation.
Пример оригинального дизайна: лодочный гараж в стиле рустика
Пример оригинального дизайна: лодочный гараж в стиле рустика
Свежая идея для дизайна: большой отдельно стоящий лодочный гараж в современном стиле - отличное фото интерьера
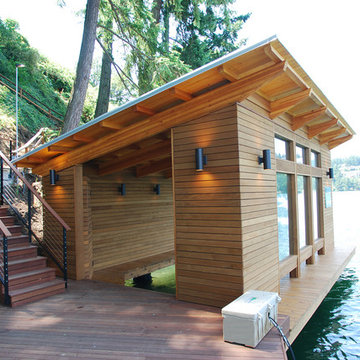
Lake Oswego boathouse in Lake Oswego, Oregon by Integrate Architecture & Planning, p.c.
На фото: маленький отдельно стоящий лодочный гараж в современном стиле для на участке и в саду, одной машины с
На фото: маленький отдельно стоящий лодочный гараж в современном стиле для на участке и в саду, одной машины с
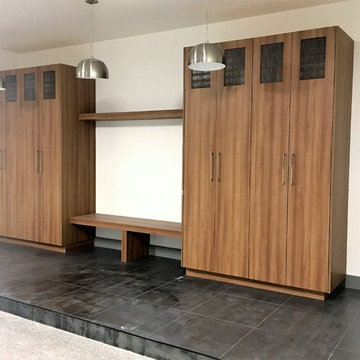
The Closet Butler
На фото: пристроенный лодочный гараж среднего размера для двух машин с
На фото: пристроенный лодочный гараж среднего размера для двух машин с
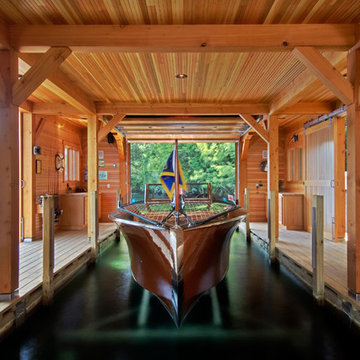
To secure the dock, a retractable door is used at the back of the boat house and sliding barn door style doors are used to the two sides.
Пример оригинального дизайна: лодочный гараж
Пример оригинального дизайна: лодочный гараж
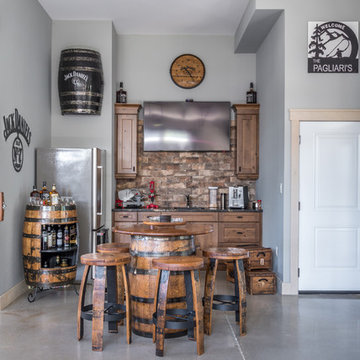
This custom cottage features an expansive garage complete with wet bar and plenty of storage for the client’s fishing gear. The wood boarded ceiling, hardwood floors, and corner stone fireplace gives this cottage a rustic and inviting atmosphere.
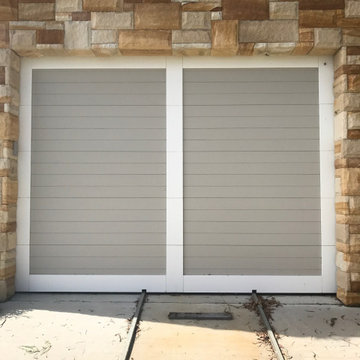
This custom garage door was designed with cut outs in the bottom panel to allow for boat ramp trackwork, making it easier to secure your boat or jetski. Positioned at the rear of the house, and right on the water, we can't think of a better use of this space!
The panel door is a light grey, with white trimming to match the fencing as well as the windows and other external features of the home.
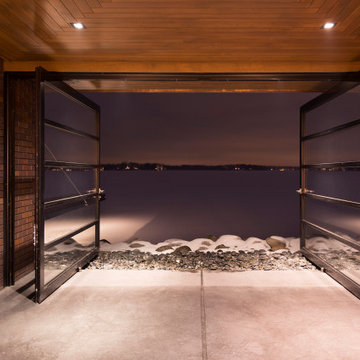
A tea pot, being a vessel, is defined by the space it contains, it is not the tea pot that is important, but the space.
Crispin Sartwell
Located on a lake outside of Milwaukee, the Vessel House is the culmination of an intense 5 year collaboration with our client and multiple local craftsmen focused on the creation of a modern analogue to the Usonian Home.
As with most residential work, this home is a direct reflection of it’s owner, a highly educated art collector with a passion for music, fine furniture, and architecture. His interest in authenticity drove the material selections such as masonry, copper, and white oak, as well as the need for traditional methods of construction.
The initial diagram of the house involved a collection of embedded walls that emerge from the site and create spaces between them, which are covered with a series of floating rooves. The windows provide natural light on three sides of the house as a band of clerestories, transforming to a floor to ceiling ribbon of glass on the lakeside.
The Vessel House functions as a gallery for the owner’s art, motorcycles, Tiffany lamps, and vintage musical instruments – offering spaces to exhibit, store, and listen. These gallery nodes overlap with the typical house program of kitchen, dining, living, and bedroom, creating dynamic zones of transition and rooms that serve dual purposes allowing guests to relax in a museum setting.
Through it’s materiality, connection to nature, and open planning, the Vessel House continues many of the Usonian principles Wright advocated for.
Overview
Oconomowoc, WI
Completion Date
August 2015
Services
Architecture, Interior Design, Landscape Architecture
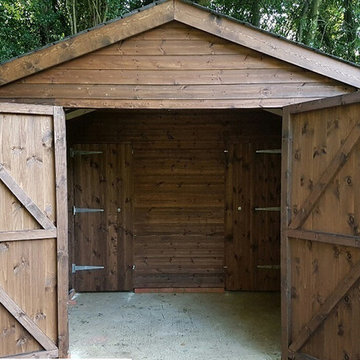
16′ x 12′ Timber Garage in 16mm Shiplap
Пример оригинального дизайна: отдельно стоящий лодочный гараж среднего размера в стиле кантри для одной машины
Пример оригинального дизайна: отдельно стоящий лодочный гараж среднего размера в стиле кантри для одной машины
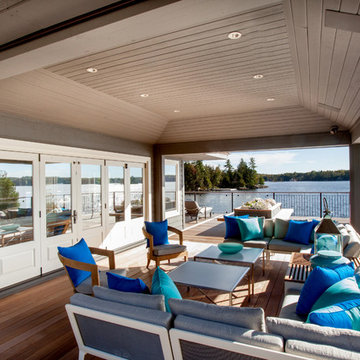
This traditional Muskoka style home built by Tamarack North has just about everything you could ever possibly need. The gabled dormers and gazebo located on the exterior of this home add character to the cottage as well as an old Muskoka component to its design. The lush green landscapes complement both the natural scenery and the architectural design beautifully making for a very classic look. Moving toward the water is a floating gazebo where guests may be surrounded by the serene views of Lake Rosseau rain or shine thanks to the innovative automated screens integrated into the gazebo. And just when you thought this property couldn’t get any more magical, a sports court was built where residents can enjoy both a match of tennis and a game of ball!
Moving from the exterior to the interior is a seamless transition of a traditional design with stone beams leading into timber frame structural support in the ceilings of the living room. In the formal dining room is a beautiful white interior design with a 360-circular view of Lake Rosseau creating a stunning space for entertaining. Featured in the home theatre is an all Canadian classic interior design with a cozy blue interior creating an experience of its own in just this one room itself.
Tamarack North prides their company of professional engineers and builders passionate about serving Muskoka, Lake of Bays and Georgian Bay with fine seasonal homes.
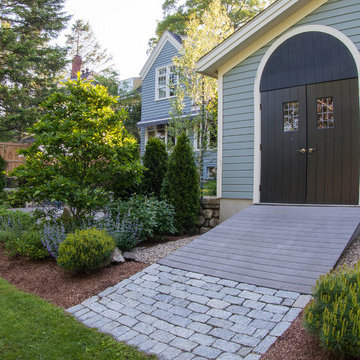
Angela Kearney Minglewood Designs
Пример оригинального дизайна: отдельно стоящий лодочный гараж среднего размера в классическом стиле для двух машин
Пример оригинального дизайна: отдельно стоящий лодочный гараж среднего размера в классическом стиле для двух машин
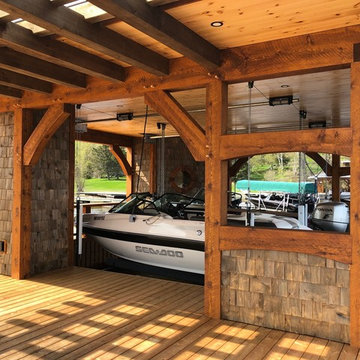
Стильный дизайн: отдельно стоящий лодочный гараж в стиле рустика для двух машин - последний тренд
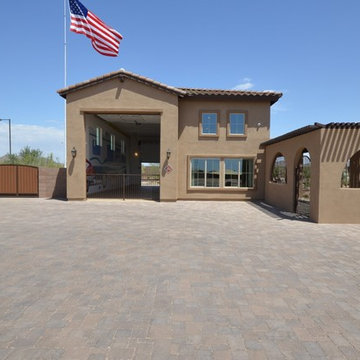
На фото: большой пристроенный лодочный гараж в классическом стиле для трех машин
212 Фото: лодочные гаражи
4


