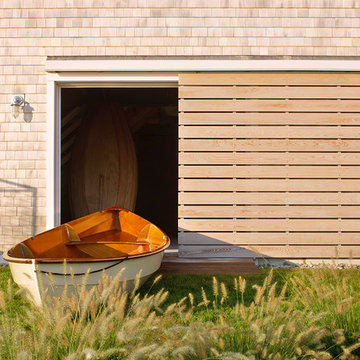236 Фото: лодочные гаражи с с перголой
Сортировать:
Бюджет
Сортировать:Популярное за сегодня
1 - 20 из 236 фото
1 из 3
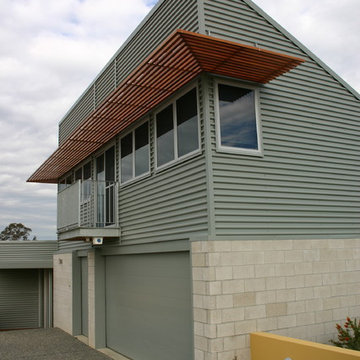
Свежая идея для дизайна: пристроенный гараж в стиле лофт с с перголой - отличное фото интерьера
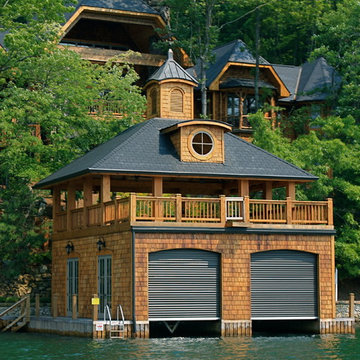
Erin Colson
Свежая идея для дизайна: лодочный гараж в классическом стиле - отличное фото интерьера
Свежая идея для дизайна: лодочный гараж в классическом стиле - отличное фото интерьера
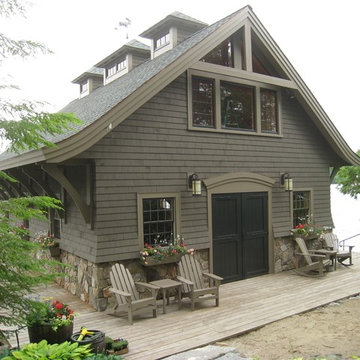
The boat house was also remodeled, utilizing the same exterior details, including dry laid fieldstone, to mirror the look and feel of the main home.
Свежая идея для дизайна: отдельно стоящий лодочный гараж среднего размера в классическом стиле - отличное фото интерьера
Свежая идея для дизайна: отдельно стоящий лодочный гараж среднего размера в классическом стиле - отличное фото интерьера
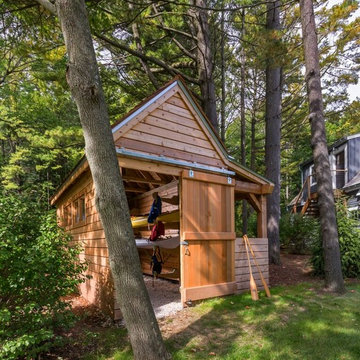
Edmund Studios Photography.
A view of the kayak shed with an attached wood shed.
На фото: маленький отдельно стоящий лодочный гараж в морском стиле для на участке и в саду с
На фото: маленький отдельно стоящий лодочный гараж в морском стиле для на участке и в саду с
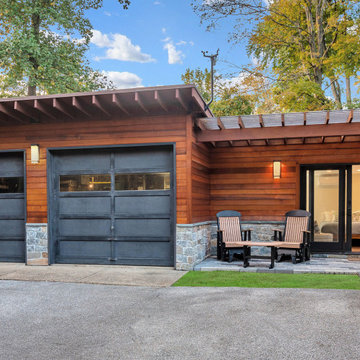
Updating a modern classic
These clients adore their home’s location, nestled within a 2-1/2 acre site largely wooded and abutting a creek and nature preserve. They contacted us with the intent of repairing some exterior and interior issues that were causing deterioration, and needed some assistance with the design and selection of new exterior materials which were in need of replacement.
Our new proposed exterior includes new natural wood siding, a stone base, and corrugated metal. New entry doors and new cable rails completed this exterior renovation.
Additionally, we assisted these clients resurrect an existing pool cabana structure and detached 2-car garage which had fallen into disrepair. The garage / cabana building was renovated in the same aesthetic as the main house.
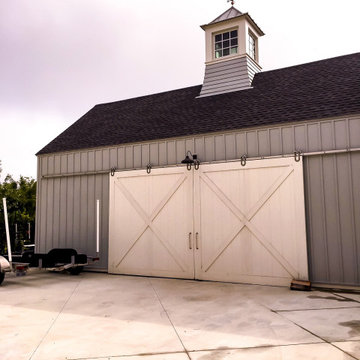
New Construction
2-20" x 20" 2-1/4" Western Red Cedar Oversized Doors with Crossbuck Garage/Boat Storage Doors,
Finished by Others
Per Customer Specs
Manufactured in Texas, Made in USA
**Door Located in Morgans Point TX. Near Seabrook/Kemah
Roughly $5,000-$12,000
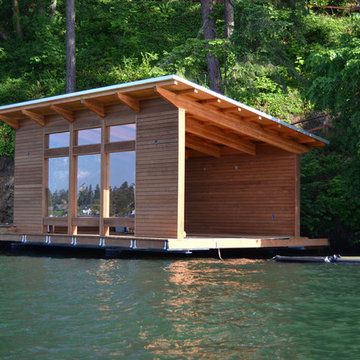
Lake Oswego boathouse in Lake Oswego, Oregon by Integrate Architecture & Planning, p.c.
Свежая идея для дизайна: маленький отдельно стоящий лодочный гараж в современном стиле для на участке и в саду, одной машины - отличное фото интерьера
Свежая идея для дизайна: маленький отдельно стоящий лодочный гараж в современном стиле для на участке и в саду, одной машины - отличное фото интерьера
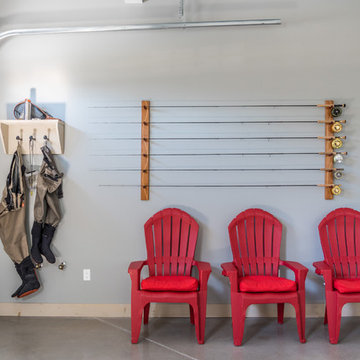
This custom cottage features an expansive garage complete with wet bar and plenty of storage for the client’s fishing gear. The wood boarded ceiling, hardwood floors, and corner stone fireplace gives this cottage a rustic and inviting atmosphere.
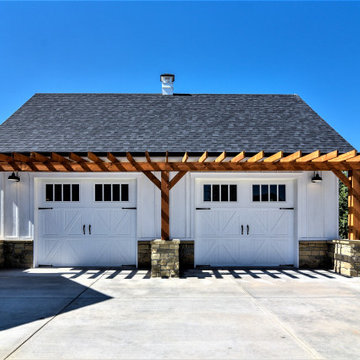
Пример оригинального дизайна: большой отдельно стоящий гараж в стиле кантри с с перголой для двух машин
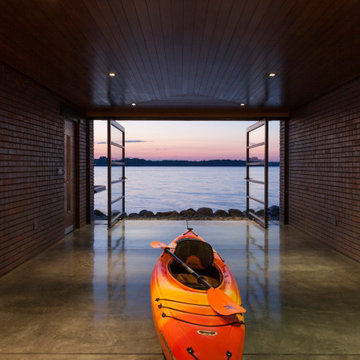
A tea pot, being a vessel, is defined by the space it contains, it is not the tea pot that is important, but the space.
Crispin Sartwell
Located on a lake outside of Milwaukee, the Vessel House is the culmination of an intense 5 year collaboration with our client and multiple local craftsmen focused on the creation of a modern analogue to the Usonian Home.
As with most residential work, this home is a direct reflection of it’s owner, a highly educated art collector with a passion for music, fine furniture, and architecture. His interest in authenticity drove the material selections such as masonry, copper, and white oak, as well as the need for traditional methods of construction.
The initial diagram of the house involved a collection of embedded walls that emerge from the site and create spaces between them, which are covered with a series of floating rooves. The windows provide natural light on three sides of the house as a band of clerestories, transforming to a floor to ceiling ribbon of glass on the lakeside.
The Vessel House functions as a gallery for the owner’s art, motorcycles, Tiffany lamps, and vintage musical instruments – offering spaces to exhibit, store, and listen. These gallery nodes overlap with the typical house program of kitchen, dining, living, and bedroom, creating dynamic zones of transition and rooms that serve dual purposes allowing guests to relax in a museum setting.
Through it’s materiality, connection to nature, and open planning, the Vessel House continues many of the Usonian principles Wright advocated for.
Overview
Oconomowoc, WI
Completion Date
August 2015
Services
Architecture, Interior Design, Landscape Architecture
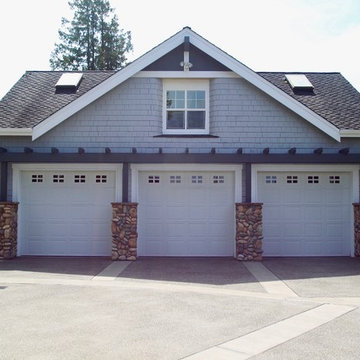
Пример оригинального дизайна: большой отдельно стоящий лодочный гараж в стиле кантри для трех машин
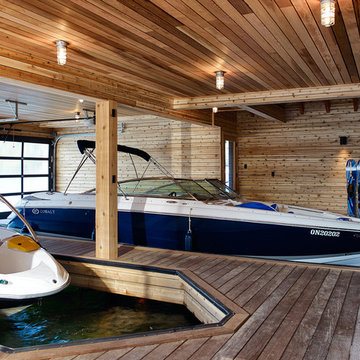
Architecture: Mike Lanctot & Zak Fish
Structural: Moses Structural Engineers
На фото: огромный лодочный гараж в стиле рустика для двух машин с
На фото: огромный лодочный гараж в стиле рустика для двух машин с
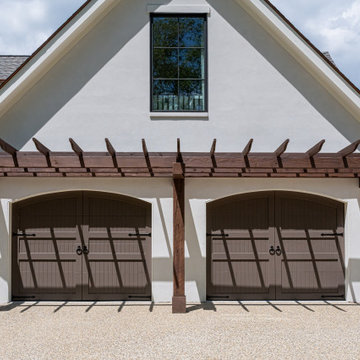
Пример оригинального дизайна: большой пристроенный гараж в стиле неоклассика (современная классика) с с перголой для трех машин
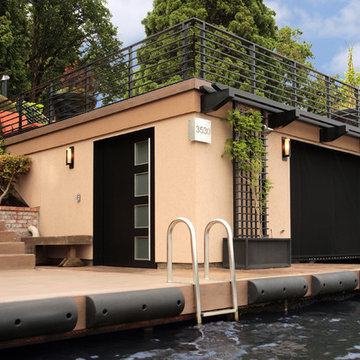
This project took on the element of Contemporary design and embodies the lifestyle of lake living.
Идея дизайна: лодочный гараж в морском стиле
Идея дизайна: лодочный гараж в морском стиле
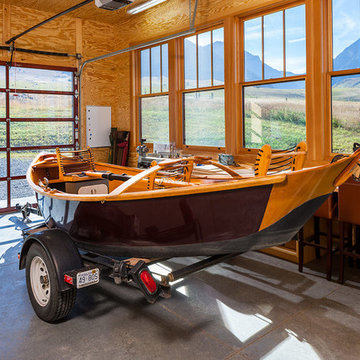
Свежая идея для дизайна: большой отдельно стоящий лодочный гараж в стиле рустика - отличное фото интерьера
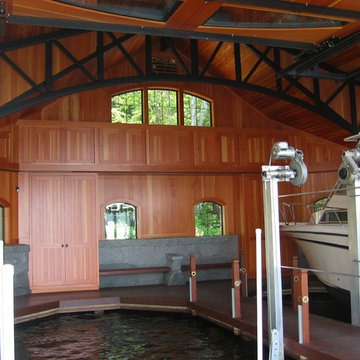
This 4,800 square-foot guesthouse is a three-story residence consisting of a main-level master suite, upper-level guest suite, and a large bunkroom. The exterior finishes were selected for their durability and low-maintenance characteristics, as well as to provide a unique, complementary element to the site. Locally quarried granite and a sleek slate roof have been united with cement fiberboard shingles, board-and-batten siding, and rustic brackets along the eaves.
The public spaces are located on the north side of the site in order to communicate with the public spaces of a future main house. With interior details picking up on the picturesque cottage style of architecture, this space becomes ideal for both large and small gatherings. Through a similar material dialogue, an exceptional boathouse is formed along the water’s edge, extending the outdoor recreational space to encompass the lake.
Photographer: MTA
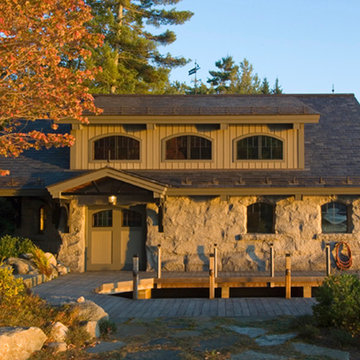
This 4,800 square-foot guesthouse is a three-story residence consisting of a main-level master suite, upper-level guest suite, and a large bunkroom. The exterior finishes were selected for their durability and low-maintenance characteristics, as well as to provide a unique, complementary element to the site. Locally quarried granite and a sleek slate roof have been united with cement fiberboard shingles, board-and-batten siding, and rustic brackets along the eaves.
The public spaces are located on the north side of the site in order to communicate with the public spaces of a future main house. With interior details picking up on the picturesque cottage style of architecture, this space becomes ideal for both large and small gatherings. Through a similar material dialogue, an exceptional boathouse is formed along the water’s edge, extending the outdoor recreational space to encompass the lake.
Photographer: Bob Manley
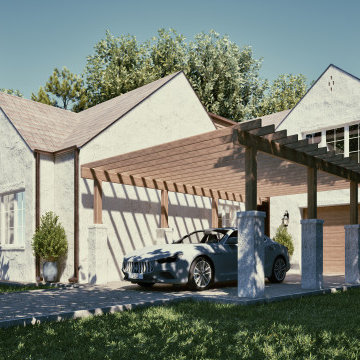
Идея дизайна: пристроенный гараж среднего размера в стиле неоклассика (современная классика) с с перголой для двух машин
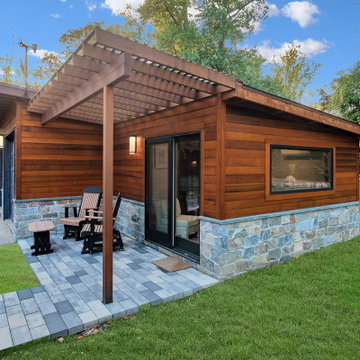
Updating a modern classic
These clients adore their home’s location, nestled within a 2-1/2 acre site largely wooded and abutting a creek and nature preserve. They contacted us with the intent of repairing some exterior and interior issues that were causing deterioration, and needed some assistance with the design and selection of new exterior materials which were in need of replacement.
Our new proposed exterior includes new natural wood siding, a stone base, and corrugated metal. New entry doors and new cable rails completed this exterior renovation.
Additionally, we assisted these clients resurrect an existing pool cabana structure and detached 2-car garage which had fallen into disrepair. The garage / cabana building was renovated in the same aesthetic as the main house.
236 Фото: лодочные гаражи с с перголой
1


