Сортировать:
Бюджет
Сортировать:Популярное за сегодня
141 - 160 из 4 857 фото
1 из 3
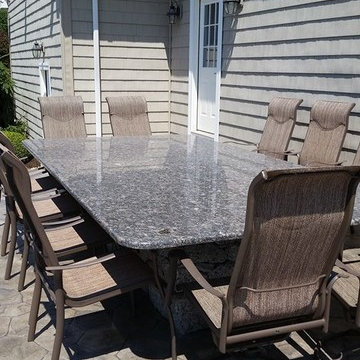
На фото: большой двор на заднем дворе в стиле модернизм с летней кухней и покрытием из каменной брусчатки без защиты от солнца
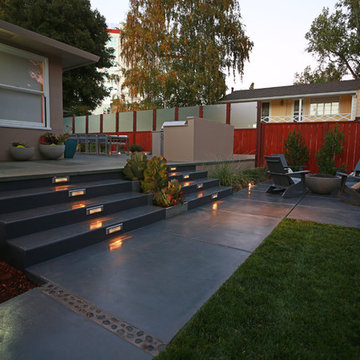
Ana Villafane
Идея дизайна: большой двор на заднем дворе в стиле модернизм с летней кухней и покрытием из бетонных плит
Идея дизайна: большой двор на заднем дворе в стиле модернизм с летней кухней и покрытием из бетонных плит
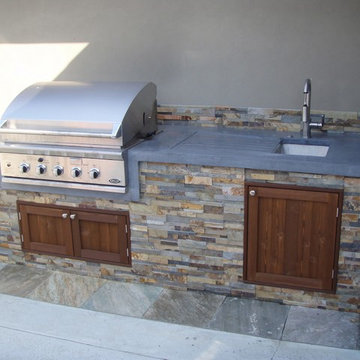
Grey concrete countertop w/integrated dish drain. Stacked stone base with wood doors.
Пример оригинального дизайна: маленький двор на заднем дворе в стиле модернизм с летней кухней и покрытием из плитки без защиты от солнца для на участке и в саду
Пример оригинального дизайна: маленький двор на заднем дворе в стиле модернизм с летней кухней и покрытием из плитки без защиты от солнца для на участке и в саду
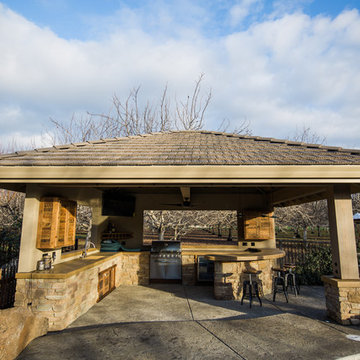
Пример оригинального дизайна: большая беседка во дворе частного дома на заднем дворе в стиле модернизм с летней кухней и покрытием из декоративного бетона
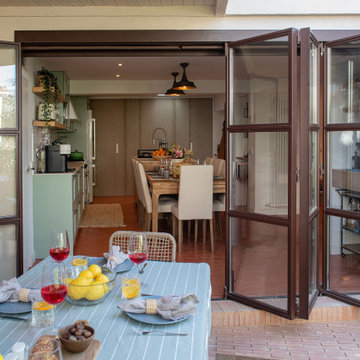
Fotografía: Pilar Martín Bravo
Идея дизайна: веранда среднего размера на переднем дворе в стиле модернизм с летней кухней, мощением клинкерной брусчаткой и навесом
Идея дизайна: веранда среднего размера на переднем дворе в стиле модернизм с летней кухней, мощением клинкерной брусчаткой и навесом

広いタイルテラスと人工木ウッドデッキです。
植栽で近隣からの目隠しも意識しています。
На фото: огромная терраса на боковом дворе, на первом этаже в стиле модернизм с летней кухней и навесом с
На фото: огромная терраса на боковом дворе, на первом этаже в стиле модернизм с летней кухней и навесом с
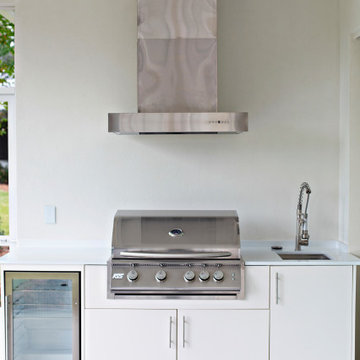
Project Number: M1165
Design/Manufacturer/Installer: Marquis Fine Cabinetry
Collection: Milano
Finishes: Winter White
Features: Adjustable Legs/Soft Close (Standard)
Cabinet/Drawer Extra Options: Stainless Steel Toe-Kick
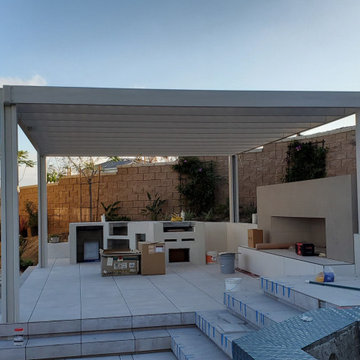
Идея дизайна: большая пергола во дворе частного дома на заднем дворе в стиле модернизм с летней кухней и покрытием из плитки
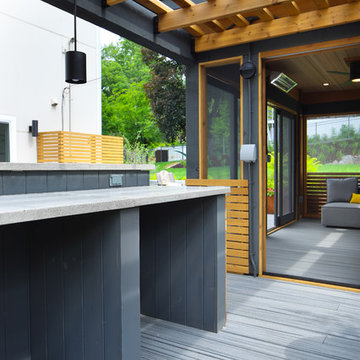
This modern home, near Cedar Lake, built in 1900, was originally a corner store. A massive conversion transformed the home into a spacious, multi-level residence in the 1990’s.
However, the home’s lot was unusually steep and overgrown with vegetation. In addition, there were concerns about soil erosion and water intrusion to the house. The homeowners wanted to resolve these issues and create a much more useable outdoor area for family and pets.
Castle, in conjunction with Field Outdoor Spaces, designed and built a large deck area in the back yard of the home, which includes a detached screen porch and a bar & grill area under a cedar pergola.
The previous, small deck was demolished and the sliding door replaced with a window. A new glass sliding door was inserted along a perpendicular wall to connect the home’s interior kitchen to the backyard oasis.
The screen house doors are made from six custom screen panels, attached to a top mount, soft-close track. Inside the screen porch, a patio heater allows the family to enjoy this space much of the year.
Concrete was the material chosen for the outdoor countertops, to ensure it lasts several years in Minnesota’s always-changing climate.
Trex decking was used throughout, along with red cedar porch, pergola and privacy lattice detailing.
The front entry of the home was also updated to include a large, open porch with access to the newly landscaped yard. Cable railings from Loftus Iron add to the contemporary style of the home, including a gate feature at the top of the front steps to contain the family pets when they’re let out into the yard.
Tour this project in person, September 28 – 29, during the 2019 Castle Home Tour!
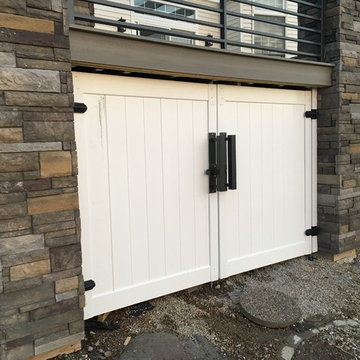
Пример оригинального дизайна: огромная пергола на террасе на заднем дворе в стиле модернизм с летней кухней
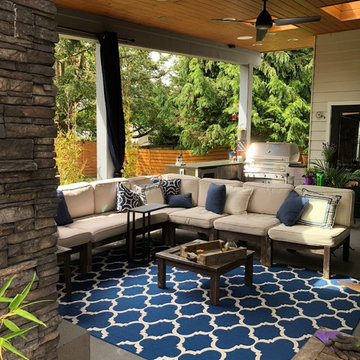
Chris White Inc
Стильный дизайн: беседка во дворе частного дома среднего размера на заднем дворе в стиле модернизм с летней кухней и покрытием из бетонных плит - последний тренд
Стильный дизайн: беседка во дворе частного дома среднего размера на заднем дворе в стиле модернизм с летней кухней и покрытием из бетонных плит - последний тренд
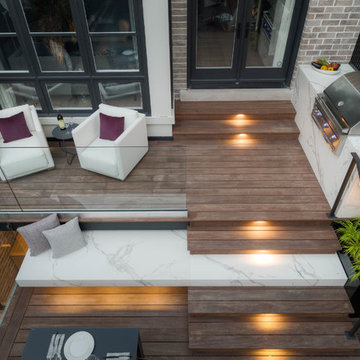
Pro-Land was hired to manage and construct this secluded backyard in the core of Toronto. Working in conjunction with multiple trades and Eden Tree Design Inc., we were able to create this modern space, utilizing every corner of the property to it's fullest potential.
Landscape Design: Eden Tree Design Inc.
Photographer: McNeill Photography
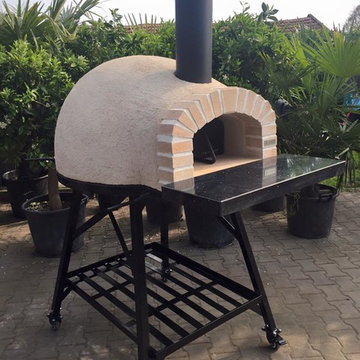
Authentic wood fired pizza ovens that are preassembled and portable with a metal stand and optional wheels. Superior quality refractory ovens for the ultimate heating and cooking results. Delivered anywhere in Australia.
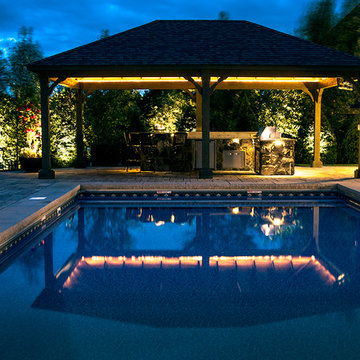
A custom pavilion with outdoor kitchen and bar was designed for year-round use. | Beall's Landscaping - Pittsburgh - Murrysville - Gibsonia - Greensburg
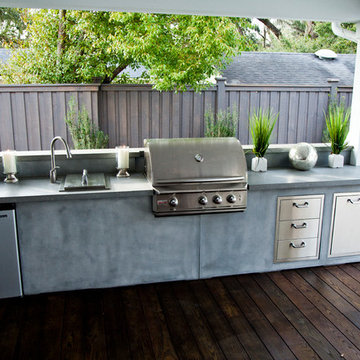
Пример оригинального дизайна: двор среднего размера на заднем дворе в стиле модернизм с летней кухней и покрытием из каменной брусчатки
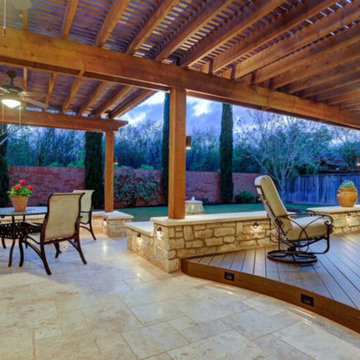
We wanted to create a natural outdoor living space with elevation change and an open feel.
The first time we met they wanted to add a small kitchen and a 200 square foot pergola to the existing concrete. This beautifully evolved into what we eventually built. By adding an elevated deck to the left of the structure it created the perfect opportunity to elevate the sitting walls.
Whether you’re sitting on the deck or over by the travertine the sitting wall is the exact same distance off of the floor. By creating a seamless transition from one space to the other no matter where you are, you're always a part of
the party. A 650 square foot cedar pergola, 92 feet of stone sitting walls, travertine flooring, composite decking and summer kitchen. With plenty of accent lighting this space lights up and highlights all of the natural materials.
Appliances: Fire Magic Diamond Echelon series 660
Pergola: Solid Cedar
Flooring: Travertine Flooring/ Composite decking
Stone: Rattle Snake with 2.25” Cream limestone capping
Photo Credit: TK Images
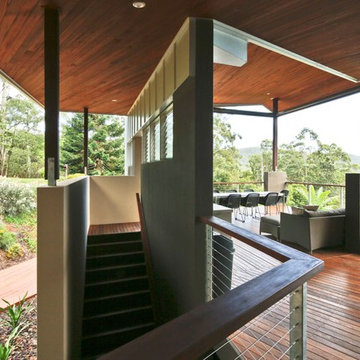
The tract of land is adjacent to World Heritage Springbrook National Park. With a long history in the region, the lot has a diversity of forest types, a creek and breathtaking views of the valley.The owners wanted a simple home with an aesthetic that communicated the spirit of the land regeneration and the owners sustainable lifestyle and embarked on an enormous project to regenerate the land.. At its core, sustainable living is structured to minimize our footprints on the natural ecology – at both a micro and macro scale.
The design of the deck roof was principally driven by sun angles and the designers provided twelve hour modeling of the sun paths and sun shading for the deck, and indeed the entire dwelling for various days during the year. Small movies were made and posted on u-tube for all to see and analyse. The design also incorporated the seamless inclusion of shade blinds that could be used to exclude winter sun if necessary.
Springbrook is one of the wettest places in Queensland driving a need to create a living area that could cope with long periods of rain. The deck was a key element of this but there was also a requirement to be able to walk around the house without getting wet. Extra large eaves, requiring innovative engineering design, were made to fit elegantly within the overall lines of the building.
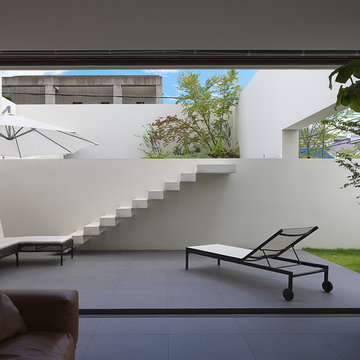
Стильный дизайн: двор на заднем дворе в стиле модернизм с летней кухней без защиты от солнца - последний тренд
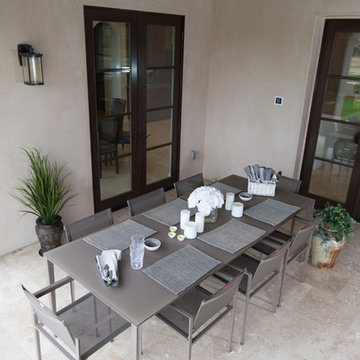
Dana Greene Photography
Идея дизайна: двор среднего размера на заднем дворе в стиле модернизм с летней кухней, покрытием из каменной брусчатки и навесом
Идея дизайна: двор среднего размера на заднем дворе в стиле модернизм с летней кухней, покрытием из каменной брусчатки и навесом
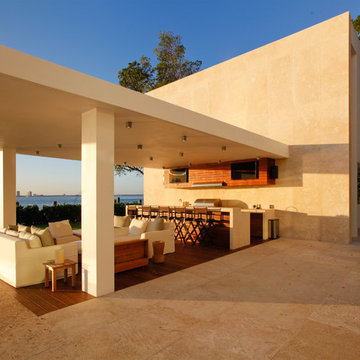
Coral Stone
На фото: большой двор на заднем дворе в стиле модернизм с летней кухней, настилом и навесом с
На фото: большой двор на заднем дворе в стиле модернизм с летней кухней, настилом и навесом с
Фото: летние кухни в стиле модернизм
8





