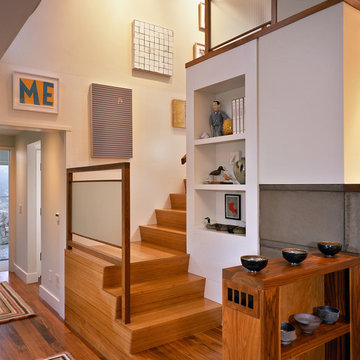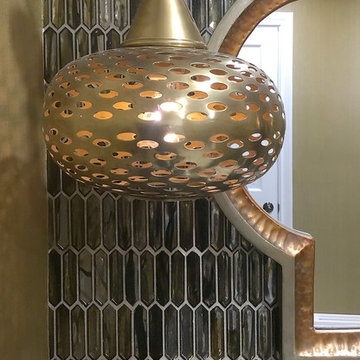Лестница в стиле фьюжн – фото дизайна интерьера с высоким бюджетом
Сортировать:
Бюджет
Сортировать:Популярное за сегодня
1 - 20 из 1 043 фото
1 из 3
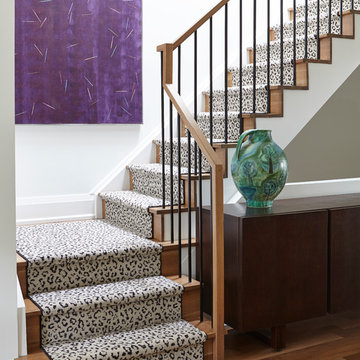
Valerie Wilcox
На фото: угловая деревянная лестница среднего размера в стиле фьюжн с деревянными ступенями и металлическими перилами с
На фото: угловая деревянная лестница среднего размера в стиле фьюжн с деревянными ступенями и металлическими перилами с
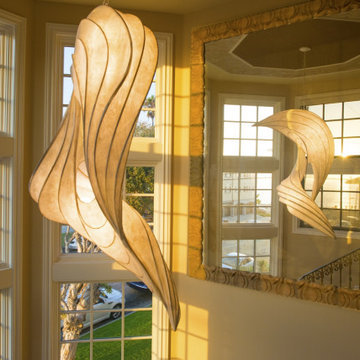
An overly large mirror reflects the ocean and the free form light fixture add interest to this airy staircase.
Пример оригинального дизайна: изогнутая деревянная лестница среднего размера в стиле фьюжн с деревянными ступенями и металлическими перилами
Пример оригинального дизайна: изогнутая деревянная лестница среднего размера в стиле фьюжн с деревянными ступенями и металлическими перилами
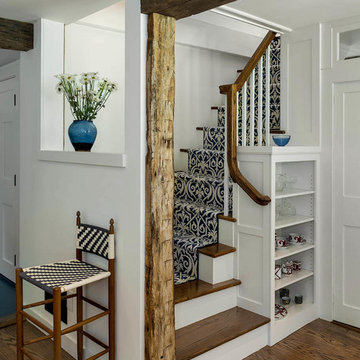
Rob Karosis: Photographer
Пример оригинального дизайна: большая угловая лестница в стиле фьюжн с деревянными ступенями, крашенными деревянными подступенками и деревянными перилами
Пример оригинального дизайна: большая угловая лестница в стиле фьюжн с деревянными ступенями, крашенными деревянными подступенками и деревянными перилами
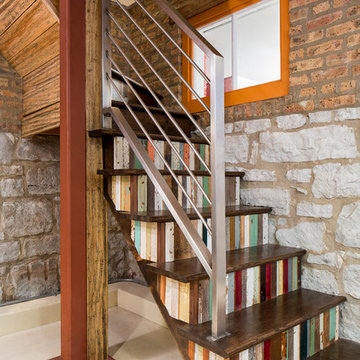
Jacob Hand
Пример оригинального дизайна: угловая деревянная лестница среднего размера в стиле фьюжн с деревянными ступенями
Пример оригинального дизайна: угловая деревянная лестница среднего размера в стиле фьюжн с деревянными ступенями
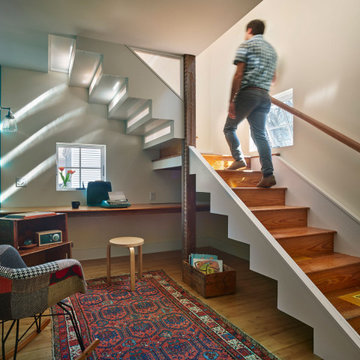
Идея дизайна: угловая деревянная лестница среднего размера в стиле фьюжн с деревянными ступенями и деревянными перилами

This Boulder, Colorado remodel by fuentesdesign demonstrates the possibility of renewal in American suburbs, and Passive House design principles. Once an inefficient single story 1,000 square-foot ranch house with a forced air furnace, has been transformed into a two-story, solar powered 2500 square-foot three bedroom home ready for the next generation.
The new design for the home is modern with a sustainable theme, incorporating a palette of natural materials including; reclaimed wood finishes, FSC-certified pine Zola windows and doors, and natural earth and lime plasters that soften the interior and crisp contemporary exterior with a flavor of the west. A Ninety-percent efficient energy recovery fresh air ventilation system provides constant filtered fresh air to every room. The existing interior brick was removed and replaced with insulation. The remaining heating and cooling loads are easily met with the highest degree of comfort via a mini-split heat pump, the peak heat load has been cut by a factor of 4, despite the house doubling in size. During the coldest part of the Colorado winter, a wood stove for ambiance and low carbon back up heat creates a special place in both the living and kitchen area, and upstairs loft.
This ultra energy efficient home relies on extremely high levels of insulation, air-tight detailing and construction, and the implementation of high performance, custom made European windows and doors by Zola Windows. Zola’s ThermoPlus Clad line, which boasts R-11 triple glazing and is thermally broken with a layer of patented German Purenit®, was selected for the project. These windows also provide a seamless indoor/outdoor connection, with 9′ wide folding doors from the dining area and a matching 9′ wide custom countertop folding window that opens the kitchen up to a grassy court where mature trees provide shade and extend the living space during the summer months.
With air-tight construction, this home meets the Passive House Retrofit (EnerPHit) air-tightness standard of
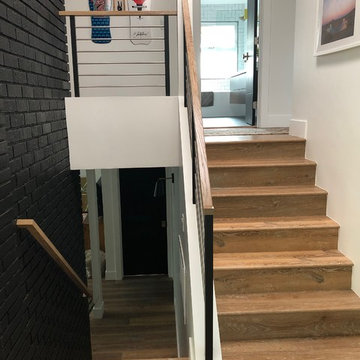
We chose to use a mix of white oak on the railing to match the floors and metal. The open lines of the staircase allowed the light to flow up and down in this tri-level while adding a different material in the space.
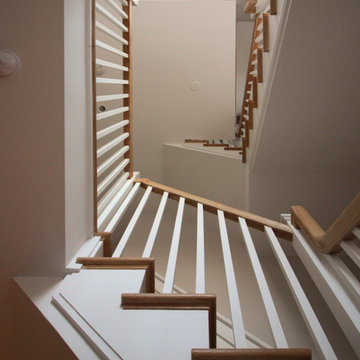
With an extensive set of 3 & 5 axis machines, Century Stair continues to invest in top-of-the-line technology; by improving our machining abilities we are able to maintain close-tolerance precision work for our stringers, treads, risers and balusters. We proudly present some of our straight run stairways and winding stairs final results, reflecting architects', builders' and designers' visions.
Copyright © 2017 Century Stair Company All Rights Reserved
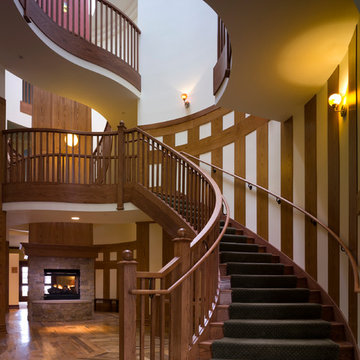
The base of this area is a double oval that rises three stories to a double oval ceiling. Staircase resembling a hug greets the house guests. The stair is wrapped around a three story fireplace with natural light glowing from above. Doug Snower Photography.
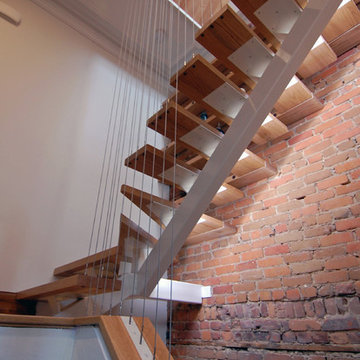
Détail de l'escalier / Staircase detail
На фото: угловая лестница среднего размера в стиле фьюжн с деревянными ступенями, металлическими перилами и кирпичными стенами без подступенок
На фото: угловая лестница среднего размера в стиле фьюжн с деревянными ступенями, металлическими перилами и кирпичными стенами без подступенок
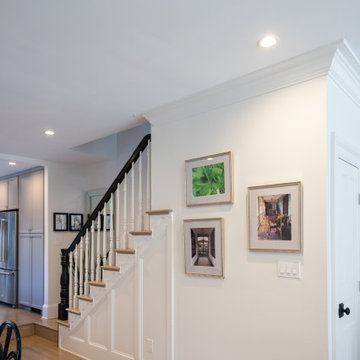
This Federal house was originally built in 1780 and the current owner reached out to the One Source Team with a desire to add more natural light and modern style, all while bringing back some long-lost historical character. Present features include a copper-plated cast-iron fireplace complemented by a black marble mantle, significant crown and base moldings, and window trims that were added back as a nod to the home’s origins. In addition, the first floor staircase was moved from the center of the room to the corner in order to create an open concept living space for entertainment purposes, while the kitchen was remodeled to look out to the home’s wonderous courtyard where a mature Japanese Maple tree stands tall.
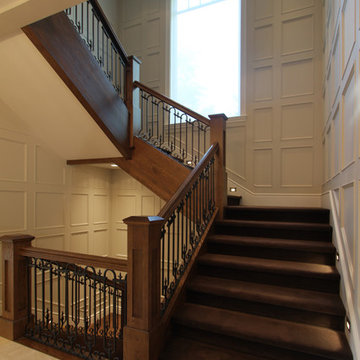
staircase
Стильный дизайн: большая п-образная лестница в стиле фьюжн с ступенями с ковровым покрытием и ковровыми подступенками - последний тренд
Стильный дизайн: большая п-образная лестница в стиле фьюжн с ступенями с ковровым покрытием и ковровыми подступенками - последний тренд
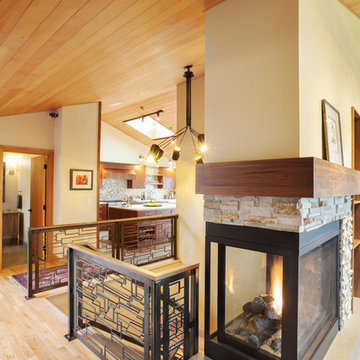
Joe Nuess
Стильный дизайн: п-образная деревянная лестница среднего размера в стиле фьюжн с деревянными ступенями - последний тренд
Стильный дизайн: п-образная деревянная лестница среднего размера в стиле фьюжн с деревянными ступенями - последний тренд
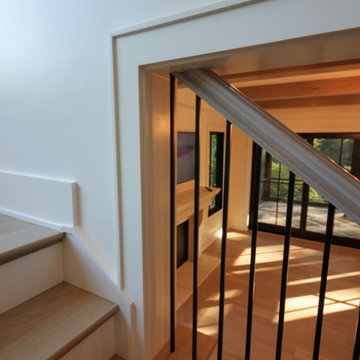
На фото: большая лестница на больцах в стиле фьюжн с деревянными ступенями, крашенными деревянными подступенками, перилами из смешанных материалов и стенами из вагонки с
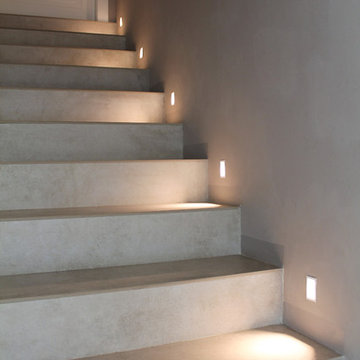
Vista della scala
Источник вдохновения для домашнего уюта: лестница среднего размера в стиле фьюжн
Источник вдохновения для домашнего уюта: лестница среднего размера в стиле фьюжн
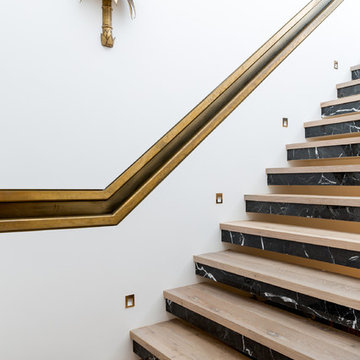
Staircase with marble risers and brass inset banister.
Свежая идея для дизайна: прямая лестница среднего размера в стиле фьюжн с деревянными ступенями, подступенками из мрамора и металлическими перилами - отличное фото интерьера
Свежая идея для дизайна: прямая лестница среднего размера в стиле фьюжн с деревянными ступенями, подступенками из мрамора и металлическими перилами - отличное фото интерьера
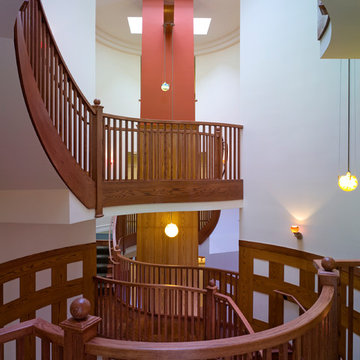
Stairway with hanging blown glass fixtures for balance and repose. Doug Snower Photography.
Стильный дизайн: большая деревянная лестница на больцах в стиле фьюжн с деревянными ступенями и деревянными перилами - последний тренд
Стильный дизайн: большая деревянная лестница на больцах в стиле фьюжн с деревянными ступенями и деревянными перилами - последний тренд

Bob Greenspan
На фото: угловая деревянная лестница среднего размера в стиле фьюжн с деревянными ступенями и деревянными перилами с
На фото: угловая деревянная лестница среднего размера в стиле фьюжн с деревянными ступенями и деревянными перилами с
Лестница в стиле фьюжн – фото дизайна интерьера с высоким бюджетом
1
