Лестница в стиле фьюжн без подступенок – фото дизайна интерьера
Сортировать:
Бюджет
Сортировать:Популярное за сегодня
1 - 20 из 261 фото
1 из 3
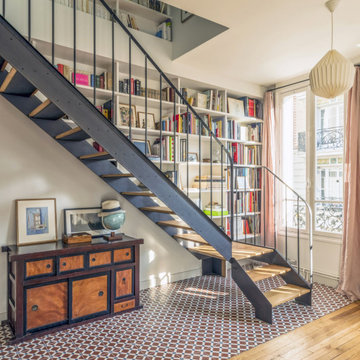
Dessin et réalisation d'un escalier sur mesure en métal et chêne
На фото: угловая лестница среднего размера в стиле фьюжн с деревянными ступенями и металлическими перилами без подступенок
На фото: угловая лестница среднего размера в стиле фьюжн с деревянными ступенями и металлическими перилами без подступенок
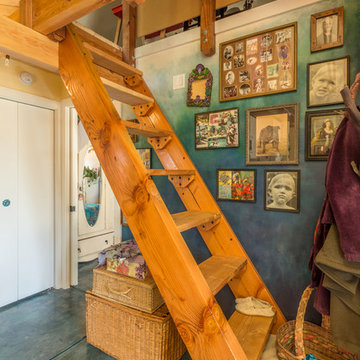
Ladder to the loft.
На фото: маленькая прямая лестница в стиле фьюжн с деревянными ступенями без подступенок для на участке и в саду с
На фото: маленькая прямая лестница в стиле фьюжн с деревянными ступенями без подступенок для на участке и в саду с
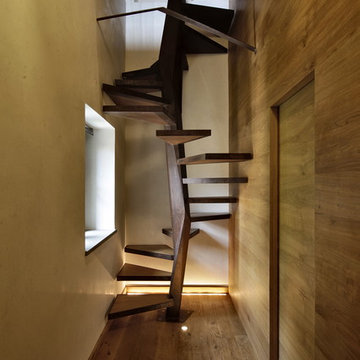
ELIA FALASCHI © 2013/2014
Источник вдохновения для домашнего уюта: маленькая винтовая лестница в стиле фьюжн с деревянными ступенями без подступенок для на участке и в саду
Источник вдохновения для домашнего уюта: маленькая винтовая лестница в стиле фьюжн с деревянными ступенями без подступенок для на участке и в саду
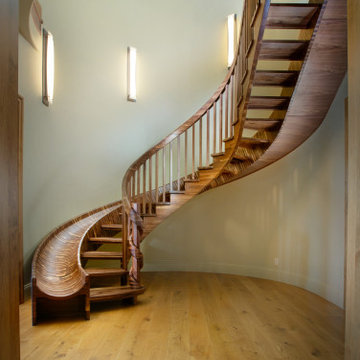
The black walnut slide/stair is completed! The install went very smoothly. The owners are LOVING it!
It’s the most unique project we have ever put together. It’s a 33-ft long black walnut slide built with 445 layers of cross-laminated layers of hardwood and I completely pre-assembled the slide, stair and railing in my shop.
Last week we installed it in an amazing round tower room on an 8000 sq ft house in Sacramento. The slide is designed for adults and children and my clients who are grandparents, tested it with their grandchildren and approved it.
33-ft long black walnut slide
#slide #woodslide #stairslide #interiorslide #rideofyourlife #indoorslide #slidestair #stairinspo #woodstairslide #walnut #blackwalnut #toptreadstairways #slideintolife #staircase #stair #stairs #stairdesign #stacklamination #crosslaminated
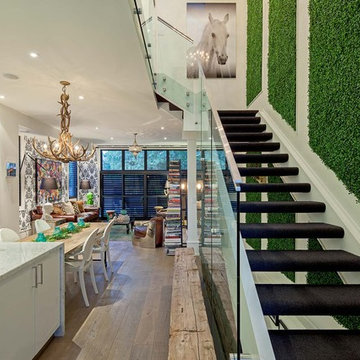
Architect: R. H. Carter Architects Inc.
Photography: Peter A. Sellar / www.photoklik.com
Пример оригинального дизайна: лестница в стиле фьюжн с ступенями с ковровым покрытием без подступенок
Пример оригинального дизайна: лестница в стиле фьюжн с ступенями с ковровым покрытием без подступенок
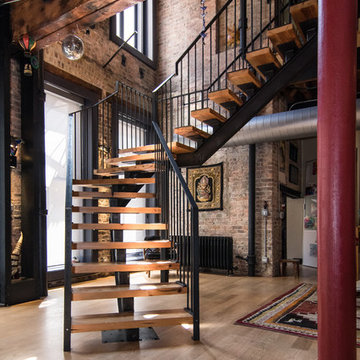
The unique feature with this stairs is that the treads are reclaimed joist that were removed from the second floor framing when the opening for the stairs was created. The joist were removed from the existing brick wall in the back of the photo to the beam that is in the upper foreground of the photo. they were taken offsite to be planed and made level, since many of the joist had twisted over time. The stringer is a single W shaped steel stringer located at the center of the treads supported by one post and a connection at the top and bottom of the stairs.
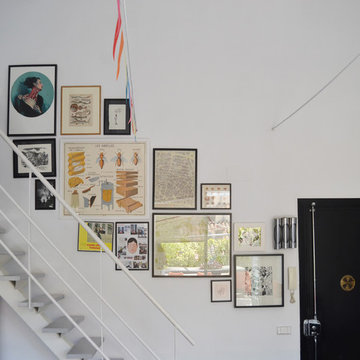
Karin Högberg & Sara Pérez © 2015 Houzz
Источник вдохновения для домашнего уюта: прямая лестница среднего размера в стиле фьюжн с металлическими ступенями без подступенок
Источник вдохновения для домашнего уюта: прямая лестница среднего размера в стиле фьюжн с металлическими ступенями без подступенок
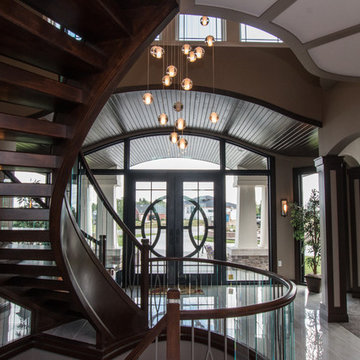
На фото: большая изогнутая лестница в стиле фьюжн с деревянными ступенями и стеклянными перилами без подступенок с
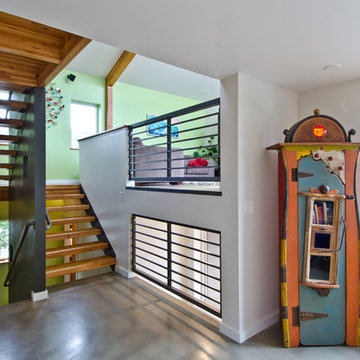
A Northwest Modern, 5-Star Builtgreen, energy efficient, panelized, custom residence using western red cedar for siding and soffits.
Photographs by Miguel Edwards
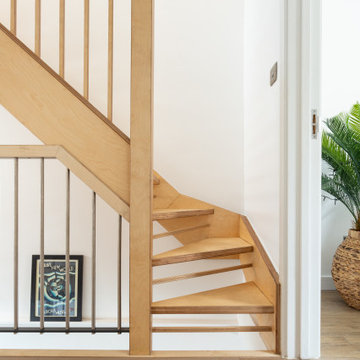
Completely new build staircase in plywoood
Пример оригинального дизайна: угловая лестница среднего размера в стиле фьюжн с деревянными ступенями и деревянными перилами без подступенок
Пример оригинального дизайна: угловая лестница среднего размера в стиле фьюжн с деревянными ступенями и деревянными перилами без подступенок

San Francisco loft contemporary circular staircase and custom bookcase wraps around in high-gloss orange paint inside the shelving, with white reflective patterned decorated surface facing the living area. An orange display niche on the left white wall matches the orange on the bookcase behind silver stair railings.

Escalier d'accès au toit / Staircase to the roof
Стильный дизайн: угловая лестница среднего размера в стиле фьюжн с деревянными ступенями, металлическими перилами и кирпичными стенами без подступенок - последний тренд
Стильный дизайн: угловая лестница среднего размера в стиле фьюжн с деревянными ступенями, металлическими перилами и кирпичными стенами без подступенок - последний тренд
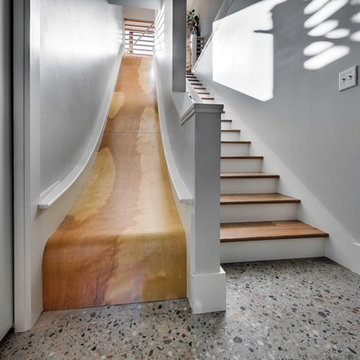
Greg Scott Makinen
Стильный дизайн: прямая лестница среднего размера в стиле фьюжн с деревянными ступенями без подступенок - последний тренд
Стильный дизайн: прямая лестница среднего размера в стиле фьюжн с деревянными ступенями без подступенок - последний тренд
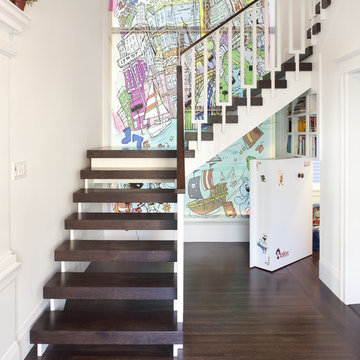
Свежая идея для дизайна: угловая лестница в стиле фьюжн с деревянными ступенями и кладовкой или шкафом под ней без подступенок - отличное фото интерьера
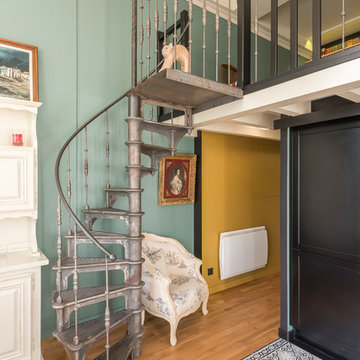
Стильный дизайн: винтовая лестница в стиле фьюжн с металлическими ступенями и металлическими перилами без подступенок - последний тренд
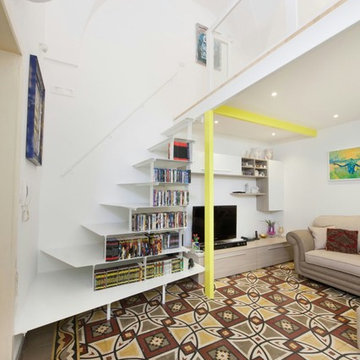
Свежая идея для дизайна: маленькая лестница на больцах в стиле фьюжн с металлическими ступенями без подступенок для на участке и в саду - отличное фото интерьера
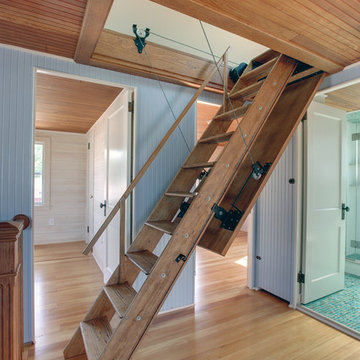
На фото: маленькая прямая лестница в стиле фьюжн с деревянными ступенями без подступенок для на участке и в саду
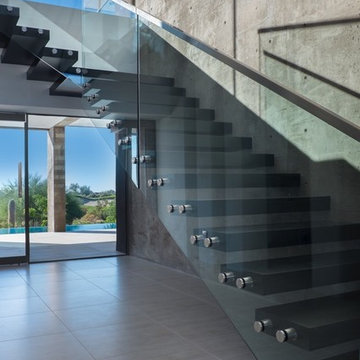
Стильный дизайн: большая лестница на больцах в стиле фьюжн с деревянными ступенями и стеклянными перилами без подступенок - последний тренд
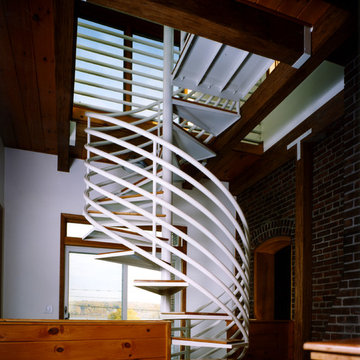
This contemporary white metal spiral staircase stands out as a stunning focal point in pleasant contrast with the surrounding exposed wood and brick. The stair leads to a roof top deck with magnificent views of the Hudson River and the Roundout Light House.
Photo Credit: David A. Beckwith
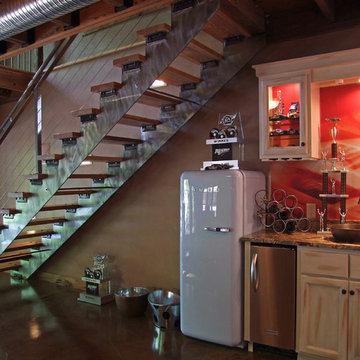
Свежая идея для дизайна: лестница в стиле фьюжн с деревянными ступенями и кладовкой или шкафом под ней без подступенок - отличное фото интерьера
Лестница в стиле фьюжн без подступенок – фото дизайна интерьера
1