Кухня в стиле рустика с светлыми деревянными фасадами – фото дизайна интерьера
Сортировать:
Бюджет
Сортировать:Популярное за сегодня
1 - 20 из 2 977 фото
1 из 3

На фото: угловая кухня в стиле рустика с плоскими фасадами, светлыми деревянными фасадами, белым фартуком, фартуком из каменной плиты, техникой из нержавеющей стали, паркетным полом среднего тона, островом, коричневым полом и белой столешницей

Photos by Whitney Kamman
Пример оригинального дизайна: большая параллельная, светлая кухня в стиле рустика с обеденным столом, светлыми деревянными фасадами, островом, врезной мойкой, фасадами в стиле шейкер, техникой из нержавеющей стали, бежевым полом, столешницей из кварцита, паркетным полом среднего тона и двухцветным гарнитуром
Пример оригинального дизайна: большая параллельная, светлая кухня в стиле рустика с обеденным столом, светлыми деревянными фасадами, островом, врезной мойкой, фасадами в стиле шейкер, техникой из нержавеющей стали, бежевым полом, столешницей из кварцита, паркетным полом среднего тона и двухцветным гарнитуром

Свежая идея для дизайна: угловая кухня среднего размера в стиле рустика с обеденным столом, врезной мойкой, фасадами с утопленной филенкой, светлыми деревянными фасадами, гранитной столешницей, бежевым фартуком, фартуком из мрамора, техникой из нержавеющей стали, полом из винила, островом, коричневым полом и коричневой столешницей - отличное фото интерьера

Vaulted Dining, Kitchen, and Nook (beyond).
Свежая идея для дизайна: большая кухня в стиле рустика с врезной мойкой, плоскими фасадами, светлыми деревянными фасадами, столешницей из кварцевого агломерата, серым фартуком, фартуком из керамической плитки, техникой под мебельный фасад, светлым паркетным полом, двумя и более островами, белой столешницей, обеденным столом, бежевым полом, барной стойкой и мойкой у окна - отличное фото интерьера
Свежая идея для дизайна: большая кухня в стиле рустика с врезной мойкой, плоскими фасадами, светлыми деревянными фасадами, столешницей из кварцевого агломерата, серым фартуком, фартуком из керамической плитки, техникой под мебельный фасад, светлым паркетным полом, двумя и более островами, белой столешницей, обеденным столом, бежевым полом, барной стойкой и мойкой у окна - отличное фото интерьера

Photo: Jim Westphalen
Свежая идея для дизайна: кухня в стиле рустика с обеденным столом, с полувстраиваемой мойкой (с передним бортиком), фасадами в стиле шейкер, деревянной столешницей, серым фартуком, фартуком из каменной плитки, техникой из нержавеющей стали, паркетным полом среднего тона, островом, коричневым полом, бежевой столешницей и светлыми деревянными фасадами - отличное фото интерьера
Свежая идея для дизайна: кухня в стиле рустика с обеденным столом, с полувстраиваемой мойкой (с передним бортиком), фасадами в стиле шейкер, деревянной столешницей, серым фартуком, фартуком из каменной плитки, техникой из нержавеющей стали, паркетным полом среднего тона, островом, коричневым полом, бежевой столешницей и светлыми деревянными фасадами - отличное фото интерьера

Источник вдохновения для домашнего уюта: угловая кухня-гостиная в стиле рустика с двойной мойкой, плоскими фасадами, светлыми деревянными фасадами, столешницей из талькохлорита, разноцветным фартуком, фартуком из плитки мозаики, техникой из нержавеющей стали, светлым паркетным полом, островом и бежевым полом

Идея дизайна: п-образная кухня среднего размера в стиле рустика с обеденным столом, с полувстраиваемой мойкой (с передним бортиком), фасадами с утопленной филенкой, светлыми деревянными фасадами, гранитной столешницей, фартуком цвета металлик, фартуком из керамической плитки, белой техникой, светлым паркетным полом, полуостровом, коричневым полом и серой столешницей

For this kitchen the homeowners decided to go with Carrara Marble for the kitchen countertop, island, and the backsplash. Finished project looks fabulous! For this kitchen the homeowners decided to go with Carrara Marble for the kitchen countertop, island, and the backsplash. Finished project looks fabulous!
Ryan Scherb
URL: www.ryanscherb.com SOCIAL: @ryanscherb

Woodsy kitchen for guest house. This project was a Guest House for a long time Battle Associates Client. Smaller, smaller, smaller the owners kept saying about the guest cottage right on the water's edge. The result was an intimate, almost diminutive, two bedroom cottage for extended family visitors. White beadboard interiors and natural wood structure keep the house light and airy. The fold-away door to the screen porch allows the space to flow beautifully.
Photographer: Nancy Belluscio
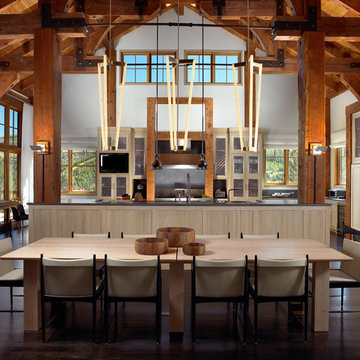
На фото: угловая кухня среднего размера в стиле рустика с обеденным столом, темным паркетным полом, коричневым полом, врезной мойкой, фасадами в стиле шейкер, светлыми деревянными фасадами, столешницей из кварцевого агломерата, техникой под мебельный фасад, островом и окном с
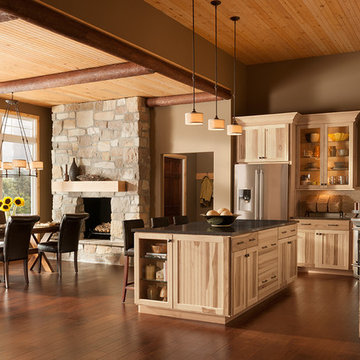
На фото: угловая кухня-гостиная в стиле рустика с врезной мойкой, фасадами с декоративным кантом, светлыми деревянными фасадами, столешницей из кварцевого агломерата, белым фартуком, фартуком из каменной плитки и техникой из нержавеющей стали

Location: Sand Point, ID. Photos by Marie-Dominique Verdier; built by Selle Valley
Пример оригинального дизайна: прямая кухня среднего размера в стиле рустика с плоскими фасадами, фартуком из металлической плитки, техникой из нержавеющей стали, врезной мойкой, светлыми деревянными фасадами, столешницей из кварцевого агломерата, фартуком цвета металлик, паркетным полом среднего тона, коричневым полом и окном без острова
Пример оригинального дизайна: прямая кухня среднего размера в стиле рустика с плоскими фасадами, фартуком из металлической плитки, техникой из нержавеющей стали, врезной мойкой, светлыми деревянными фасадами, столешницей из кварцевого агломерата, фартуком цвета металлик, паркетным полом среднего тона, коричневым полом и окном без острова

Blackened steel hardware contrasts the light Baltic birch and maple cabinets.
Photography by Kes Efstathiou
На фото: кухня-гостиная в стиле рустика с светлыми деревянными фасадами, черной техникой, бетонным полом, островом и деревянным потолком
На фото: кухня-гостиная в стиле рустика с светлыми деревянными фасадами, черной техникой, бетонным полом, островом и деревянным потолком
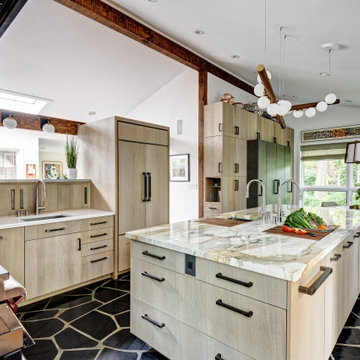
This is a great house. Perched high on a private, heavily wooded site, it has a rustic contemporary aesthetic. Vaulted ceilings, sky lights, large windows and natural materials punctuate the main spaces. The existing large format mosaic slate floor grabs your attention upon entering the home extending throughout the foyer, kitchen, and family room.
Specific requirements included a larger island with workspace for each of the homeowners featuring a homemade pasta station which requires small appliances on lift-up mechanisms as well as a custom-designed pasta drying rack. Both chefs wanted their own prep sink on the island complete with a garbage “shoot” which we concealed below sliding cutting boards. A second and overwhelming requirement was storage for a large collection of dishes, serving platters, specialty utensils, cooking equipment and such. To meet those needs we took the opportunity to get creative with storage: sliding doors were designed for a coffee station adjacent to the main sink; hid the steam oven, microwave and toaster oven within a stainless steel niche hidden behind pantry doors; added a narrow base cabinet adjacent to the range for their large spice collection; concealed a small broom closet behind the refrigerator; and filled the only available wall with full-height storage complete with a small niche for charging phones and organizing mail. We added 48” high base cabinets behind the main sink to function as a bar/buffet counter as well as overflow for kitchen items.
The client’s existing vintage commercial grade Wolf stove and hood commands attention with a tall backdrop of exposed brick from the fireplace in the adjacent living room. We loved the rustic appeal of the brick along with the existing wood beams, and complimented those elements with wired brushed white oak cabinets. The grayish stain ties in the floor color while the slab door style brings a modern element to the space. We lightened the color scheme with a mix of white marble and quartz countertops. The waterfall countertop adjacent to the dining table shows off the amazing veining of the marble while adding contrast to the floor. Special materials are used throughout, featured on the textured leather-wrapped pantry doors, patina zinc bar countertop, and hand-stitched leather cabinet hardware. We took advantage of the tall ceilings by adding two walnut linear pendants over the island that create a sculptural effect and coordinated them with the new dining pendant and three wall sconces on the beam over the main sink.

Mountain Modern Kitchen with natural sophisticated accents.
На фото: большая угловая кухня в стиле рустика с обеденным столом, монолитной мойкой, плоскими фасадами, светлыми деревянными фасадами, столешницей из кварцита, бежевым фартуком, фартуком из каменной плиты, техникой из нержавеющей стали, светлым паркетным полом, островом и бежевой столешницей
На фото: большая угловая кухня в стиле рустика с обеденным столом, монолитной мойкой, плоскими фасадами, светлыми деревянными фасадами, столешницей из кварцита, бежевым фартуком, фартуком из каменной плиты, техникой из нержавеющей стали, светлым паркетным полом, островом и бежевой столешницей
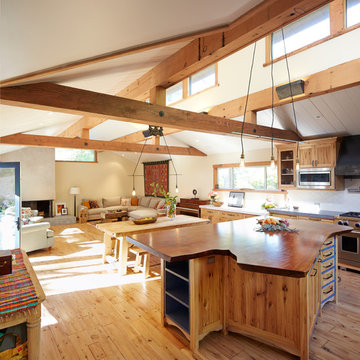
Источник вдохновения для домашнего уюта: большая п-образная кухня-гостиная в стиле рустика с с полувстраиваемой мойкой (с передним бортиком), открытыми фасадами, светлыми деревянными фасадами, столешницей из кварцита, белым фартуком, фартуком из керамической плитки, техникой из нержавеющей стали, светлым паркетным полом и островом
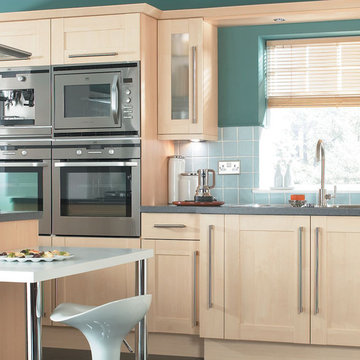
The kitchen is the heart of the home. Whether installing a complete new kitchen, refreshing your worktop or adding some extra storage and organisation, be inspired by our wide range.
Our B&Q IT range of kitchens offer great value and a truly diverse range of styles and designs. From sharp, simple, minimalistic contemporary kitchens, down to elegant and detailed classic kitchen designs, there’s a kitchen to suit every taste in this fantastic range of B&Q kitchens.
We also have a vast collection of Cooke & Lewis kitchens, combining the very best quality and individual style perfectly. Made to an incredibly high standard, the kitchens come in a stunning selection of designs from edgy and modern to timeless and traditional.
Make your kitchen project easy and find everything you need all in one place.
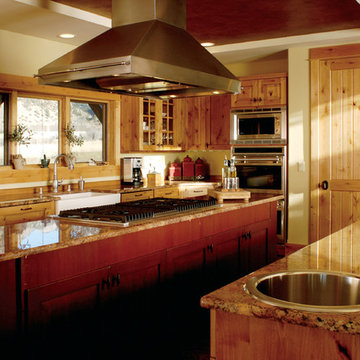
Источник вдохновения для домашнего уюта: отдельная, п-образная кухня среднего размера в стиле рустика с врезной мойкой, стеклянными фасадами, светлыми деревянными фасадами, мраморной столешницей, белым фартуком, техникой из нержавеющей стали и двумя и более островами
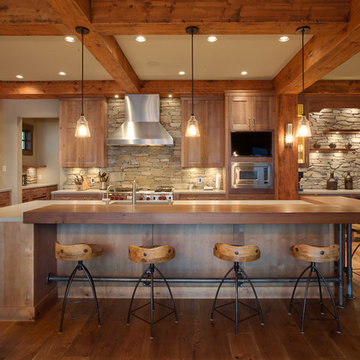
Photo by Supa Chowchong
Cabinets and wood countertop by Norelco Cabinets - Knotty Alder with custom stain (AK111026A)
Источник вдохновения для домашнего уюта: большая параллельная кухня в стиле рустика с фасадами в стиле шейкер, светлыми деревянными фасадами, деревянной столешницей, техникой из нержавеющей стали, фартуком из каменной плитки, паркетным полом среднего тона и островом
Источник вдохновения для домашнего уюта: большая параллельная кухня в стиле рустика с фасадами в стиле шейкер, светлыми деревянными фасадами, деревянной столешницей, техникой из нержавеющей стали, фартуком из каменной плитки, паркетным полом среднего тона и островом

The minimalist kitchen occupies a corner of the open living space, adjacent to both dining area and screened porch.
Идея дизайна: большая п-образная кухня-гостиная в стиле рустика с врезной мойкой, плоскими фасадами, светлыми деревянными фасадами, мраморной столешницей, белым фартуком, фартуком из мрамора, техникой под мебельный фасад, паркетным полом среднего тона, островом, коричневым полом, белой столешницей и сводчатым потолком
Идея дизайна: большая п-образная кухня-гостиная в стиле рустика с врезной мойкой, плоскими фасадами, светлыми деревянными фасадами, мраморной столешницей, белым фартуком, фартуком из мрамора, техникой под мебельный фасад, паркетным полом среднего тона, островом, коричневым полом, белой столешницей и сводчатым потолком
Кухня в стиле рустика с светлыми деревянными фасадами – фото дизайна интерьера
1