Кухня в стиле лофт с светлыми деревянными фасадами – фото дизайна интерьера
Сортировать:
Бюджет
Сортировать:Популярное за сегодня
1 - 20 из 1 152 фото
1 из 3

Kitchen remodel with reclaimed wood cabinetry and industrial details. Photography by Manolo Langis.
Located steps away from the beach, the client engaged us to transform a blank industrial loft space to a warm inviting space that pays respect to its industrial heritage. We use anchored large open space with a sixteen foot conversation island that was constructed out of reclaimed logs and plumbing pipes. The island itself is divided up into areas for eating, drinking, and reading. Bringing this theme into the bedroom, the bed was constructed out of 12x12 reclaimed logs anchored by two bent steel plates for side tables.

Large Kitchen Island Has Open and Concealed Storage.
The large island in this loft kitchen isn't only a place to eat, it offers valuable storage space. By removing doors and adding millwork, the island now has a mix of open and concealed storage. The island's black and white color scheme is nicely contrasted by the copper pendant lights above and the teal front door.

Jenn Baker
Пример оригинального дизайна: большая параллельная, светлая кухня-гостиная в стиле лофт с плоскими фасадами, светлыми деревянными фасадами, мраморной столешницей, белым фартуком, фартуком из дерева, бетонным полом, островом, черной техникой и серым полом
Пример оригинального дизайна: большая параллельная, светлая кухня-гостиная в стиле лофт с плоскими фасадами, светлыми деревянными фасадами, мраморной столешницей, белым фартуком, фартуком из дерева, бетонным полом, островом, черной техникой и серым полом

Свежая идея для дизайна: п-образная кухня-гостиная среднего размера в стиле лофт с полуостровом, врезной мойкой, фасадами с декоративным кантом, светлыми деревянными фасадами, деревянной столешницей, техникой под мебельный фасад, полом из керамической плитки, серым полом, бежевой столешницей и двухцветным гарнитуром - отличное фото интерьера

Restructuration complète d'une maison de ville.
ÉTAT DES LIEUX: Construite dans un ancien atelier, la maison s’élève sur trois niveaux + mezzanines. Idéalement située en plein centre ville, en secteur sauvegardé, elle est en bon état mais comporte des défauts.
MISSION : Nous sommes intervenus pour repenser les espaces, maximiser la circulation de la lumière naturelle dans toute la maison, l'adapter au mode de vie des occupants.
Ici, zoom sur la cuisine :
Le style atelier d’origine a été conservé et réchauffé par le bois brut. Le mur en pierre d’origine a été mis en valeur ; du mobilier en acier noir a été dessiné sur mesure, de même que les façades des meubles en chêne lamellé-collé verni mat. Le plan de travail est en Dekton.
Pierre, acier et chêne, un mariage réussi !
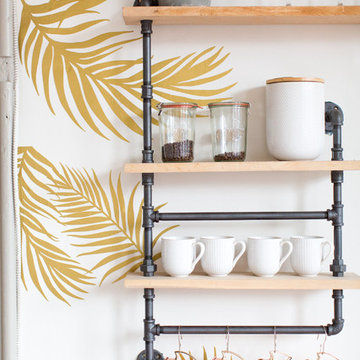
"Palm Fronds" vinyl wall decals in metallic gold on a white wall. 30 vinyl Palm Frond decals per pack in various shapes and sizes, ranging from 2.5" wide x 6" high to 16" wide x 25" high.
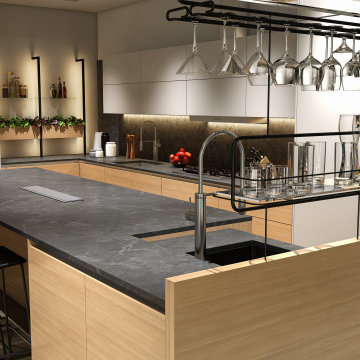
High-quality kitchens that make you feel good. Our German-engineered cabinets and Form Guided Renovations completely change the kitchen planning experience. Create a space you can thrive in, with a team that knows how to unlock a kitchen experience you will love.
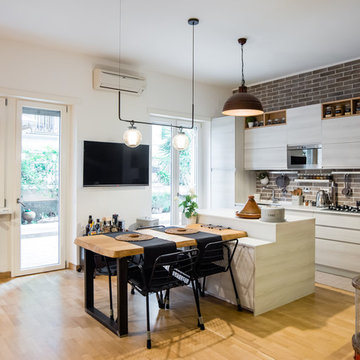
Cucina con tavolo da legno massello di castagno fissato su isola. foto by Flavia Bombardieri
Свежая идея для дизайна: прямая кухня среднего размера в стиле лофт с обеденным столом, светлыми деревянными фасадами, мраморной столешницей, техникой из нержавеющей стали, паркетным полом среднего тона и островом - отличное фото интерьера
Свежая идея для дизайна: прямая кухня среднего размера в стиле лофт с обеденным столом, светлыми деревянными фасадами, мраморной столешницей, техникой из нержавеющей стали, паркетным полом среднего тона и островом - отличное фото интерьера

Идея дизайна: огромная кухня-гостиная в стиле лофт с островом, плоскими фасадами, светлыми деревянными фасадами, гранитной столешницей, зеленым фартуком, фартуком из плитки мозаики, техникой под мебельный фасад и полом из сланца
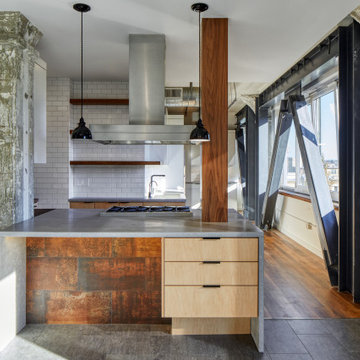
Идея дизайна: кухня в стиле лофт с светлыми деревянными фасадами, столешницей из бетона, белым фартуком и серой столешницей
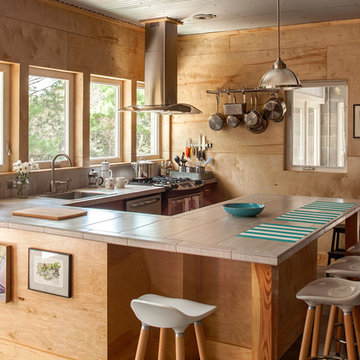
Photography by Jack Gardner
На фото: п-образная кухня-гостиная среднего размера в стиле лофт с светлыми деревянными фасадами, столешницей из плитки, техникой из нержавеющей стали, бетонным полом, полуостровом, накладной мойкой, бежевым фартуком, фартуком из керамогранитной плитки и окном
На фото: п-образная кухня-гостиная среднего размера в стиле лофт с светлыми деревянными фасадами, столешницей из плитки, техникой из нержавеющей стали, бетонным полом, полуостровом, накладной мойкой, бежевым фартуком, фартуком из керамогранитной плитки и окном
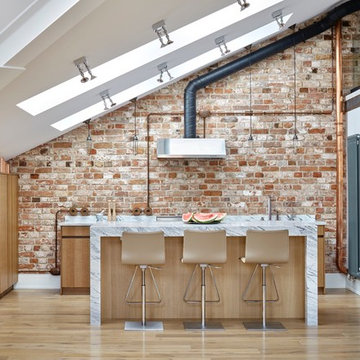
Сергей Ананьев
Свежая идея для дизайна: кухня в стиле лофт с плоскими фасадами, коричневым фартуком, паркетным полом среднего тона, островом и светлыми деревянными фасадами - отличное фото интерьера
Свежая идея для дизайна: кухня в стиле лофт с плоскими фасадами, коричневым фартуком, паркетным полом среднего тона, островом и светлыми деревянными фасадами - отличное фото интерьера
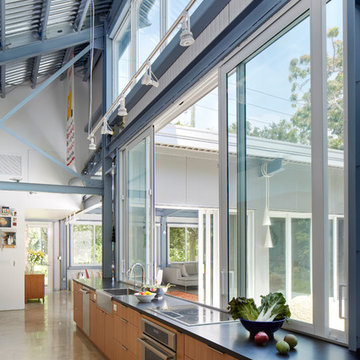
Designed by Holly Zickler and David Rifkind. Photography by Dana Hoff. Glass-and-glazing load calculations, analysis, supply and installation by Astor Windows and Doors.
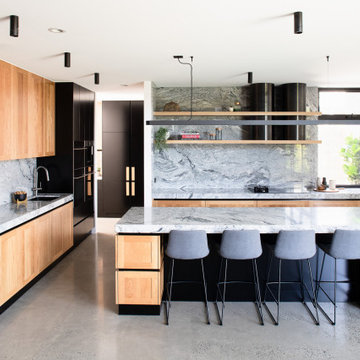
Стильный дизайн: угловая кухня в стиле лофт с врезной мойкой, фасадами в стиле шейкер, светлыми деревянными фасадами, серым фартуком, фартуком из каменной плиты, бетонным полом, островом, серым полом и серой столешницей - последний тренд
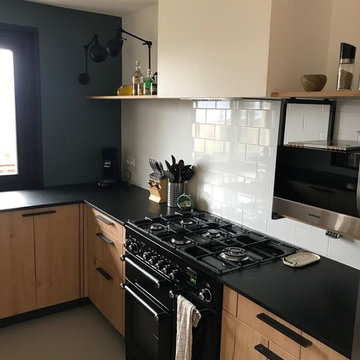
Источник вдохновения для домашнего уюта: п-образная кухня-гостиная среднего размера в стиле лофт с фасадами с декоративным кантом, светлыми деревянными фасадами, врезной мойкой, гранитной столешницей, белым фартуком, фартуком из керамической плитки, черной техникой, бетонным полом, серым полом и черной столешницей без острова
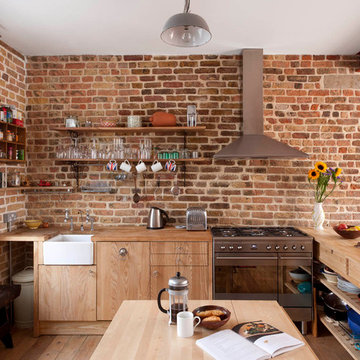
На фото: угловая кухня в стиле лофт с с полувстраиваемой мойкой (с передним бортиком), плоскими фасадами, светлыми деревянными фасадами, техникой из нержавеющей стали, светлым паркетным полом и островом с

Сергей Мельников
Стильный дизайн: прямая, светлая кухня-гостиная в стиле лофт с накладной мойкой, плоскими фасадами, фартуком цвета металлик, техникой из нержавеющей стали, серым полом, светлыми деревянными фасадами и белой столешницей без острова - последний тренд
Стильный дизайн: прямая, светлая кухня-гостиная в стиле лофт с накладной мойкой, плоскими фасадами, фартуком цвета металлик, техникой из нержавеющей стали, серым полом, светлыми деревянными фасадами и белой столешницей без острова - последний тренд
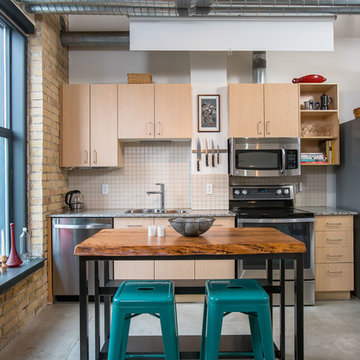
На фото: прямая кухня в стиле лофт с двойной мойкой, плоскими фасадами, светлыми деревянными фасадами, белым фартуком, техникой из нержавеющей стали, бетонным полом и островом с

Mark Peters Photo
Свежая идея для дизайна: прямая кухня-гостиная в стиле лофт с плоскими фасадами, светлыми деревянными фасадами и техникой из нержавеющей стали - отличное фото интерьера
Свежая идея для дизайна: прямая кухня-гостиная в стиле лофт с плоскими фасадами, светлыми деревянными фасадами и техникой из нержавеющей стали - отличное фото интерьера

Photography-Hedrich Blessing
Glass House:
The design objective was to build a house for my wife and three kids, looking forward in terms of how people live today. To experiment with transparency and reflectivity, removing borders and edges from outside to inside the house, and to really depict “flowing and endless space”. To construct a house that is smart and efficient in terms of construction and energy, both in terms of the building and the user. To tell a story of how the house is built in terms of the constructability, structure and enclosure, with the nod to Japanese wood construction in the method in which the concrete beams support the steel beams; and in terms of how the entire house is enveloped in glass as if it was poured over the bones to make it skin tight. To engineer the house to be a smart house that not only looks modern, but acts modern; every aspect of user control is simplified to a digital touch button, whether lights, shades/blinds, HVAC, communication/audio/video, or security. To develop a planning module based on a 16 foot square room size and a 8 foot wide connector called an interstitial space for hallways, bathrooms, stairs and mechanical, which keeps the rooms pure and uncluttered. The base of the interstitial spaces also become skylights for the basement gallery.
This house is all about flexibility; the family room, was a nursery when the kids were infants, is a craft and media room now, and will be a family room when the time is right. Our rooms are all based on a 16’x16’ (4.8mx4.8m) module, so a bedroom, a kitchen, and a dining room are the same size and functions can easily change; only the furniture and the attitude needs to change.
The house is 5,500 SF (550 SM)of livable space, plus garage and basement gallery for a total of 8200 SF (820 SM). The mathematical grid of the house in the x, y and z axis also extends into the layout of the trees and hardscapes, all centered on a suburban one-acre lot.
Кухня в стиле лофт с светлыми деревянными фасадами – фото дизайна интерьера
1