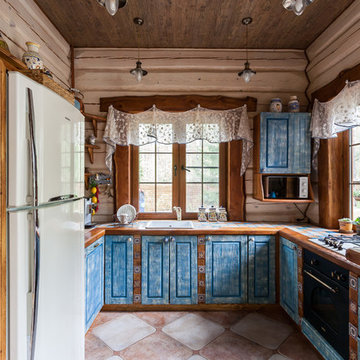Кухня с столешницей из плитки – фото дизайна интерьера
Сортировать:
Бюджет
Сортировать:Популярное за сегодня
1 - 20 из 4 739 фото
1 из 2
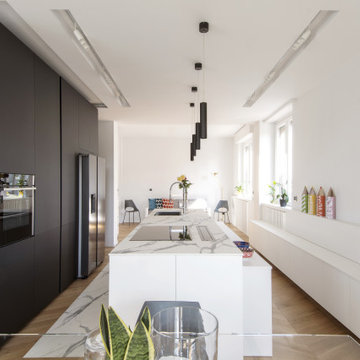
Источник вдохновения для домашнего уюта: параллельная кухня-гостиная среднего размера в современном стиле с врезной мойкой, плоскими фасадами, черными фасадами, столешницей из плитки, техникой из нержавеющей стали, полом из керамогранита, островом, белым полом, белой столешницей и многоуровневым потолком
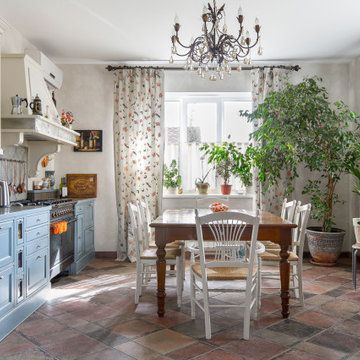
Свежая идея для дизайна: прямая кухня среднего размера в стиле кантри с обеденным столом, с полувстраиваемой мойкой (с передним бортиком), фасадами с утопленной филенкой, фасадами любого цвета, столешницей из плитки, серым фартуком, фартуком из керамической плитки, черной техникой, полом из терракотовой плитки, коричневым полом, серой столешницей и любым потолком без острова в частном доме - отличное фото интерьера

Стильный дизайн: прямая кухня-гостиная среднего размера в современном стиле с двойной мойкой, плоскими фасадами, желтыми фасадами, столешницей из плитки, зеленым фартуком, фартуком из керамогранитной плитки, техникой под мебельный фасад, мраморным полом, разноцветным полом, зеленой столешницей и многоуровневым потолком - последний тренд
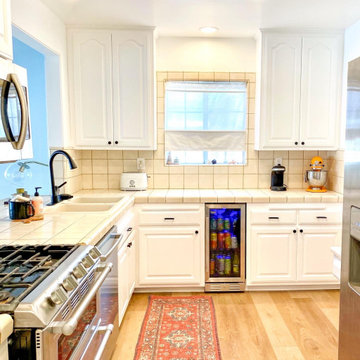
Add new floors, updated recessed lighting some fresh sanded and painted cabinets, an under-counter cooler for your drinks, and bam a whole new look.
Стильный дизайн: угловая кухня среднего размера в классическом стиле с кладовкой, двойной мойкой, белыми фасадами, столешницей из плитки, бежевым фартуком, фартуком из керамической плитки, полом из винила и бежевым полом - последний тренд
Стильный дизайн: угловая кухня среднего размера в классическом стиле с кладовкой, двойной мойкой, белыми фасадами, столешницей из плитки, бежевым фартуком, фартуком из керамической плитки, полом из винила и бежевым полом - последний тренд

Detail: the ceramic countertop in concrete-effect features a lovely (and highly durable!) satin finish.
Источник вдохновения для домашнего уюта: п-образная, серо-белая кухня-гостиная среднего размера в современном стиле с накладной мойкой, плоскими фасадами, белыми фасадами, столешницей из плитки, красным фартуком, черной техникой, паркетным полом среднего тона, полуостровом, серой столешницей и барной стойкой
Источник вдохновения для домашнего уюта: п-образная, серо-белая кухня-гостиная среднего размера в современном стиле с накладной мойкой, плоскими фасадами, белыми фасадами, столешницей из плитки, красным фартуком, черной техникой, паркетным полом среднего тона, полуостровом, серой столешницей и барной стойкой

The small but functional Kitchen takes up one wall in the main area of the Airbnb. By using light materials, the space appears larger and more open.
Стильный дизайн: маленькая прямая кухня в стиле фьюжн с накладной мойкой, фасадами в стиле шейкер, белыми фасадами, столешницей из плитки, серым фартуком, фартуком из каменной плитки, техникой из нержавеющей стали, полом из винила, обеденным столом, коричневым полом и серой столешницей без острова для на участке и в саду - последний тренд
Стильный дизайн: маленькая прямая кухня в стиле фьюжн с накладной мойкой, фасадами в стиле шейкер, белыми фасадами, столешницей из плитки, серым фартуком, фартуком из каменной плитки, техникой из нержавеющей стали, полом из винила, обеденным столом, коричневым полом и серой столешницей без острова для на участке и в саду - последний тренд

Photography by: Amy Birrer
This lovely beach cabin was completely remodeled to add more space and make it a bit more functional. Many vintage pieces were reused in keeping with the vintage of the space. We carved out new space in this beach cabin kitchen, bathroom and laundry area that was nonexistent in the previous layout. The original drainboard sink and gas range were incorporated into the new design as well as the reused door on the small reach-in pantry. The white tile countertop is trimmed in nautical rope detail and the backsplash incorporates subtle elements from the sea framed in beach glass colors. The client even chose light fixtures reminiscent of bulkhead lamps.
The bathroom doubles as a laundry area and is painted in blue and white with the same cream painted cabinets and countertop tile as the kitchen. We used a slightly different backsplash and glass pattern here and classic plumbing fixtures.
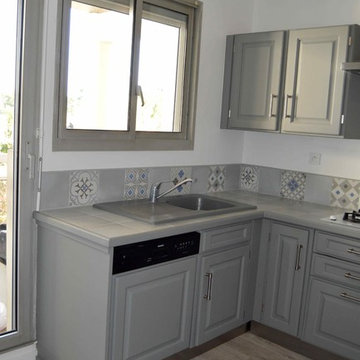
Anglerot
На фото: кухня в стиле кантри с одинарной мойкой, серыми фасадами, столешницей из плитки, полом из винила, серым фартуком и фартуком из цементной плитки с
На фото: кухня в стиле кантри с одинарной мойкой, серыми фасадами, столешницей из плитки, полом из винила, серым фартуком и фартуком из цементной плитки с
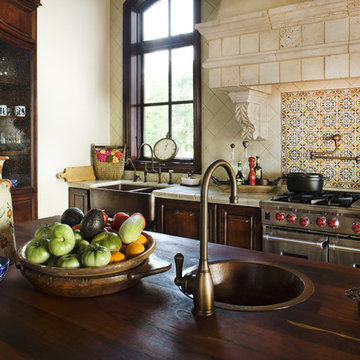
California Spanish
Источник вдохновения для домашнего уюта: кухня в стиле рустика с техникой из нержавеющей стали, с полувстраиваемой мойкой (с передним бортиком), столешницей из плитки и разноцветным фартуком
Источник вдохновения для домашнего уюта: кухня в стиле рустика с техникой из нержавеющей стали, с полувстраиваемой мойкой (с передним бортиком), столешницей из плитки и разноцветным фартуком

For a client with an enthusiastic appreciation of retro design, this sunny ode to kitchens of the past is a cheerful and comforting retreat for today. The client wanted a kitchen that creatively expressed her fun, unconventional taste while providing all the modern conveniences of a contemporary home.
Space was borrowed from an existing office to provide more open area and easier navigation in the kitchen. Bright, optimistic yellow sets the tone in the room, with retro-inspired appliances in buttery yellow chosen as key elements of the design. A generous apron-front farm sink gleams with clean white enameled cast iron and is outfitted with a rare retro faucet with spray and scrub brush attachments. Black trim against the yellow ceramic tile countertops defines the kitchen’s lines. Simple maple cabinetry painted white with black ceramic knobs provides a modern level of storage.
Playful positioning of contrasting tiles on the floor presents a modern, quirky interpretation of the traditional checkerboard pattern in this classic kitchen with an original point of view.
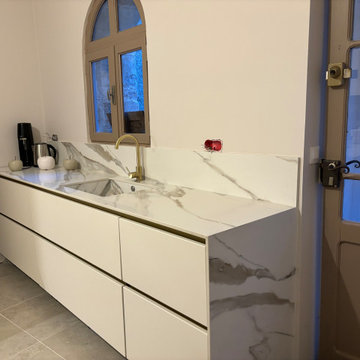
Cuisine rénovée dans son intégralité, avec des hauteurs d'armoires allant jusqu'au plafond, nous avons plus de 2886 mm de hauteur de meubles.
Les clients désiraient avoir le plus de rangement possible et ne voulaient pas perdre le moindre espace.
Nous avons des façades mates de couleur blanc crème et bois.
Les Sans poignées sont de couleur bronze ou doré.

Свежая идея для дизайна: прямая кухня среднего размера в современном стиле с открытыми фасадами, зелеными фасадами, столешницей из плитки, белой столешницей, обеденным столом, разноцветным фартуком, техникой из нержавеющей стали и разноцветным полом без острова - отличное фото интерьера
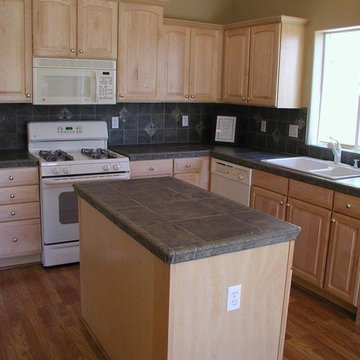
Свежая идея для дизайна: угловая кухня среднего размера в классическом стиле с обеденным столом, накладной мойкой, фасадами с выступающей филенкой, светлыми деревянными фасадами, столешницей из плитки, коричневым фартуком, фартуком из керамической плитки, техникой из нержавеющей стали, темным паркетным полом, островом и коричневым полом - отличное фото интерьера
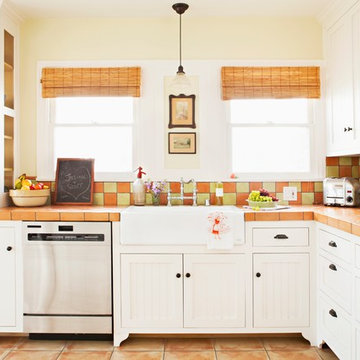
Bret Gum for Cottages and Bungalows
Источник вдохновения для домашнего уюта: угловая кухня среднего размера в стиле шебби-шик с фасадами с декоративным кантом, белыми фасадами, обеденным столом, с полувстраиваемой мойкой (с передним бортиком), столешницей из плитки, фартуком из терракотовой плитки, техникой из нержавеющей стали, полом из терракотовой плитки и разноцветным фартуком
Источник вдохновения для домашнего уюта: угловая кухня среднего размера в стиле шебби-шик с фасадами с декоративным кантом, белыми фасадами, обеденным столом, с полувстраиваемой мойкой (с передним бортиком), столешницей из плитки, фартуком из терракотовой плитки, техникой из нержавеющей стали, полом из терракотовой плитки и разноцветным фартуком

Mark Bosclair
Свежая идея для дизайна: большая угловая, отдельная кухня в средиземноморском стиле с островом, фасадами цвета дерева среднего тона, столешницей из плитки, разноцветным фартуком, фартуком из керамической плитки, техникой под мебельный фасад, с полувстраиваемой мойкой (с передним бортиком), темным паркетным полом и фасадами с выступающей филенкой - отличное фото интерьера
Свежая идея для дизайна: большая угловая, отдельная кухня в средиземноморском стиле с островом, фасадами цвета дерева среднего тона, столешницей из плитки, разноцветным фартуком, фартуком из керамической плитки, техникой под мебельный фасад, с полувстраиваемой мойкой (с передним бортиком), темным паркетным полом и фасадами с выступающей филенкой - отличное фото интерьера
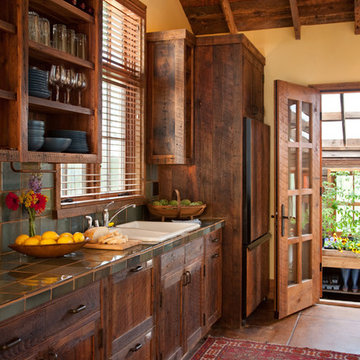
Set in Montana's tranquil Shields River Valley, the Shilo Ranch Compound is a collection of structures that were specifically built on a relatively smaller scale, to maximize efficiency. The main house has two bedrooms, a living area, dining and kitchen, bath and adjacent greenhouse, while two guest homes within the compound can sleep a total of 12 friends and family. There's also a common gathering hall, for dinners, games, and time together. The overall feel here is of sophisticated simplicity, with plaster walls, concrete and wood floors, and weathered boards for exteriors. The placement of each building was considered closely when envisioning how people would move through the property, based on anticipated needs and interests. Sustainability and consumption was also taken into consideration, as evidenced by the photovoltaic panels on roof of the garage, and the capability to shut down any of the compound's buildings when not in use.
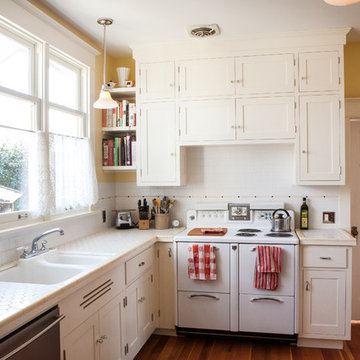
photography by Tim Schultz
Стильный дизайн: кухня в классическом стиле с столешницей из плитки, белым фартуком, фартуком из плитки кабанчик и белой техникой - последний тренд
Стильный дизайн: кухня в классическом стиле с столешницей из плитки, белым фартуком, фартуком из плитки кабанчик и белой техникой - последний тренд

Nestled into the quiet middle of a block in the historic center of the beautiful colonial town of San Miguel de Allende, this 4,500 square foot courtyard home is accessed through lush gardens with trickling fountains and a luminous lap-pool. The living, dining, kitchen, library and master suite on the ground floor open onto a series of plant filled patios that flood each space with light that changes throughout the day. Elliptical domes and hewn wooden beams sculpt the ceilings, reflecting soft colors onto curving walls. A long, narrow stairway wrapped with windows and skylights is a serene connection to the second floor ''Moroccan' inspired suite with domed fireplace and hand-sculpted tub, and "French Country" inspired suite with a sunny balcony and oval shower. A curving bridge flies through the high living room with sparkling glass railings and overlooks onto sensuously shaped built in sofas. At the third floor windows wrap every space with balconies, light and views, linking indoors to the distant mountains, the morning sun and the bubbling jacuzzi. At the rooftop terrace domes and chimneys join the cozy seating for intimate gatherings.
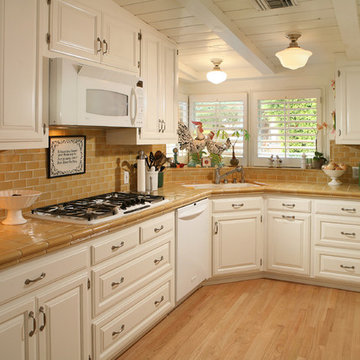
Пример оригинального дизайна: отдельная кухня в классическом стиле с столешницей из плитки, белой техникой, фасадами с выступающей филенкой, белыми фасадами, коричневым фартуком и фартуком из плитки кабанчик
Кухня с столешницей из плитки – фото дизайна интерьера
1
