Кухня с гранитной столешницей – фото дизайна интерьера
Сортировать:
Бюджет
Сортировать:Популярное за сегодня
1 - 20 из 409 фото
1 из 4

Normandy Designer Vince Weber, worked closely with the homeowners to create an open and spacious floorplan with timeless beauty and appeal. “The existing kitchen was isolated from the rest of the house,” says Weber. “One of the redesign goals of the homeowners was to tie the kitchen with the living room to create a ‘living kitchen’ that would function as the central gathering space for the family.” The resulting design paired timeless colors and classic inset cabinetry to give the kitchen a casual elegance. The island was designed to feel like a furniture piece, which creates a visual divide between functioning kitchen, and the informal eating and living space.
Learn more about Vince Weber, the award winning designer who created this kitchen and addition: http://www.normandyremodeling.com/designers/vince-weber/
To learn more about this award-winning Normandy Remodeling Kitchen, click here: http://www.normandyremodeling.com/blog/2-time-award-winning-kitchen-in-wilmette

This beautiful 2 story kitchen remodel was created by removing an unwanted bedroom. The increased ceiling height was conceived by adding some structural columns and a triple barrel arch, creating a usable balcony that connects to the original back stairwell and overlooks the Kitchen as well as the Greatroom. This dramatic renovation took place without disturbing the original 100yr. old stone exterior and maintaining the original french doors above the balcony.
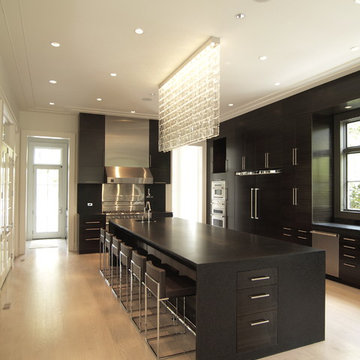
Пример оригинального дизайна: кухня в современном стиле с техникой под мебельный фасад, плоскими фасадами, черными фасадами, гранитной столешницей и барной стойкой

Идея дизайна: большая кухня в классическом стиле с фасадами с выступающей филенкой, бежевыми фасадами, фартуком цвета металлик, техникой из нержавеющей стали, островом, бежевым полом, серой столешницей, гранитной столешницей, фартуком из металлической плитки и барной стойкой
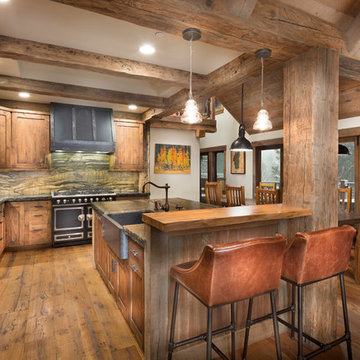
Tom Zikas
Идея дизайна: угловая кухня среднего размера в стиле рустика с обеденным столом, с полувстраиваемой мойкой (с передним бортиком), искусственно-состаренными фасадами, паркетным полом среднего тона, островом, фасадами с утопленной филенкой, гранитной столешницей, разноцветным фартуком, фартуком из каменной плиты, техникой под мебельный фасад и барной стойкой
Идея дизайна: угловая кухня среднего размера в стиле рустика с обеденным столом, с полувстраиваемой мойкой (с передним бортиком), искусственно-состаренными фасадами, паркетным полом среднего тона, островом, фасадами с утопленной филенкой, гранитной столешницей, разноцветным фартуком, фартуком из каменной плиты, техникой под мебельный фасад и барной стойкой
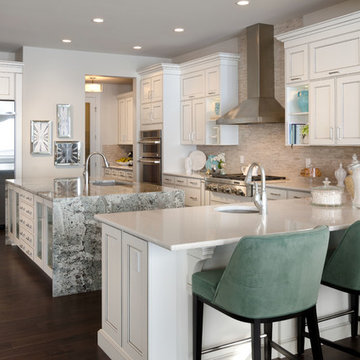
Свежая идея для дизайна: кухня в современном стиле с техникой из нержавеющей стали, гранитной столешницей, белыми фасадами и барной стойкой - отличное фото интерьера

Expanded kitchen and oversized island provide additional seating for guests as well as display space below. Cabinetry fabricated by Eurowood Cabinets.

Complete Kitchen Remodel Designed by Interior Designer Nathan J. Reynolds and Installed by RI Kitchen & Bath. phone: (508) 837 - 3972 email: nathan@insperiors.com www.insperiors.com Photography Courtesy of © 2012 John Anderson Photography.

The existing 3000 square foot colonial home was expanded to more than double its original size.
The end result was an open floor plan with high ceilings, perfect for entertaining, bathroom for every bedroom, closet space, mudroom, and unique details ~ all of which were high priorities for the homeowner.
Photos-Peter Rymwid Photography

This lovely home sits in one of the most pristine and preserved places in the country - Palmetto Bluff, in Bluffton, SC. The natural beauty and richness of this area create an exceptional place to call home or to visit. The house lies along the river and fits in perfectly with its surroundings.
4,000 square feet - four bedrooms, four and one-half baths
All photos taken by Rachael Boling Photography
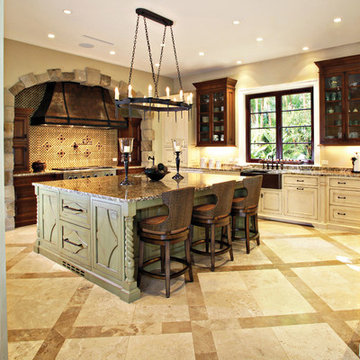
Photo courtesy of Ron Rosenzweig Photography
Пример оригинального дизайна: большая отдельная, п-образная кухня в стиле рустика с фартуком из плитки мозаики, с полувстраиваемой мойкой (с передним бортиком), фасадами с декоративным кантом, белыми фасадами, гранитной столешницей, техникой под мебельный фасад, полом из травертина, островом и бежевым полом
Пример оригинального дизайна: большая отдельная, п-образная кухня в стиле рустика с фартуком из плитки мозаики, с полувстраиваемой мойкой (с передним бортиком), фасадами с декоративным кантом, белыми фасадами, гранитной столешницей, техникой под мебельный фасад, полом из травертина, островом и бежевым полом
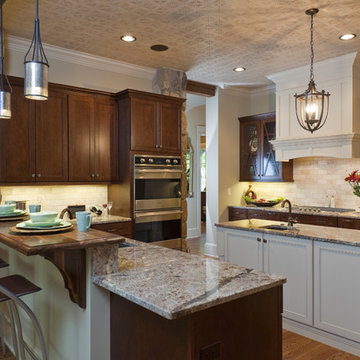
Kitchen features include natural stone countertops, a walnut bar and Viking appliances from Jeff Lynch. The ceiling is a painted Armstrong tile. Pendant lights over the bar and the kitchen chandelier over the island are from The Lighting Center. Bogari selected kitchen bar stools by Italian furniture maker Calligaris.

A bright and modern kitchen with all the amenities! White cabinets with glass panes and plenty of upper storage space accentuated by black "leatherized" granite countertops.
Photo Credits:
Erik Lubbock
jenerik images photography
jenerikimages.com

photography by Rob Karosis
Идея дизайна: угловая, отдельная кухня в морском стиле с фартуком из плитки кабанчик, техникой из нержавеющей стали, фасадами в стиле шейкер, белыми фасадами, гранитной столешницей, белым фартуком и двухцветным гарнитуром
Идея дизайна: угловая, отдельная кухня в морском стиле с фартуком из плитки кабанчик, техникой из нержавеющей стали, фасадами в стиле шейкер, белыми фасадами, гранитной столешницей, белым фартуком и двухцветным гарнитуром
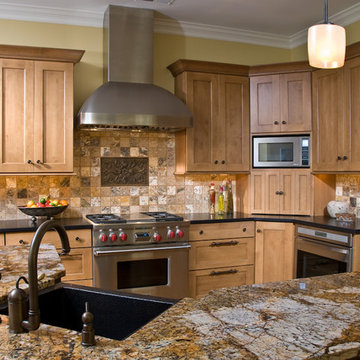
Design by Karen Kassen CMKBD, Allied ASID
На фото: кухня в классическом стиле с гранитной столешницей, барной стойкой, мойкой в углу и красивой плиткой с
На фото: кухня в классическом стиле с гранитной столешницей, барной стойкой, мойкой в углу и красивой плиткой с
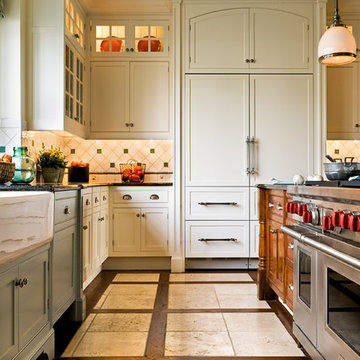
Country Home. Photographer: Rob Karosis
Стильный дизайн: кухня в классическом стиле с с полувстраиваемой мойкой (с передним бортиком), фасадами с утопленной филенкой, белыми фасадами, гранитной столешницей, техникой под мебельный фасад, обеденным столом, разноцветным фартуком, фартуком из керамической плитки, разноцветным полом и барной стойкой - последний тренд
Стильный дизайн: кухня в классическом стиле с с полувстраиваемой мойкой (с передним бортиком), фасадами с утопленной филенкой, белыми фасадами, гранитной столешницей, техникой под мебельный фасад, обеденным столом, разноцветным фартуком, фартуком из керамической плитки, разноцветным полом и барной стойкой - последний тренд
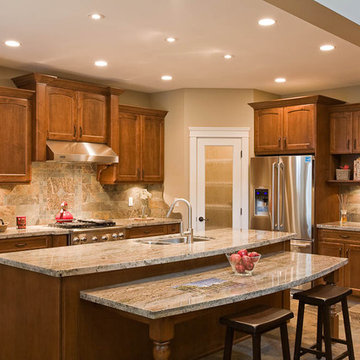
Clay Construction | 604-560-8727 | clayconstruction.ca
Источник вдохновения для домашнего уюта: кухня в классическом стиле с техникой из нержавеющей стали, гранитной столешницей, двойной мойкой, фасадами с утопленной филенкой, фасадами цвета дерева среднего тона, разноцветным фартуком, фартуком из каменной плитки и барной стойкой
Источник вдохновения для домашнего уюта: кухня в классическом стиле с техникой из нержавеющей стали, гранитной столешницей, двойной мойкой, фасадами с утопленной филенкой, фасадами цвета дерева среднего тона, разноцветным фартуком, фартуком из каменной плитки и барной стойкой
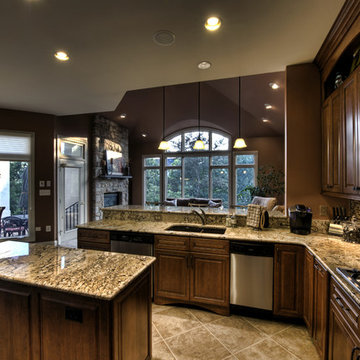
Deep shades of mauve and brown contribute to a sophisticated feel. Floor tile on a diamond pattern adds interest.
Свежая идея для дизайна: п-образная кухня среднего размера в классическом стиле с обеденным столом, врезной мойкой, фасадами с выступающей филенкой, фасадами цвета дерева среднего тона, гранитной столешницей, разноцветным фартуком, фартуком из плитки мозаики, техникой из нержавеющей стали, полом из керамической плитки, островом и барной стойкой - отличное фото интерьера
Свежая идея для дизайна: п-образная кухня среднего размера в классическом стиле с обеденным столом, врезной мойкой, фасадами с выступающей филенкой, фасадами цвета дерева среднего тона, гранитной столешницей, разноцветным фартуком, фартуком из плитки мозаики, техникой из нержавеющей стали, полом из керамической плитки, островом и барной стойкой - отличное фото интерьера
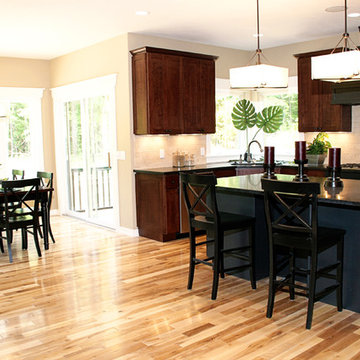
maple wood floors
honed granite countertops
maple cabinets
Пример оригинального дизайна: кухня в современном стиле с обеденным столом, фасадами в стиле шейкер, темными деревянными фасадами, гранитной столешницей, бежевым фартуком, фартуком из плитки кабанчик, техникой из нержавеющей стали и барной стойкой
Пример оригинального дизайна: кухня в современном стиле с обеденным столом, фасадами в стиле шейкер, темными деревянными фасадами, гранитной столешницей, бежевым фартуком, фартуком из плитки кабанчик, техникой из нержавеющей стали и барной стойкой
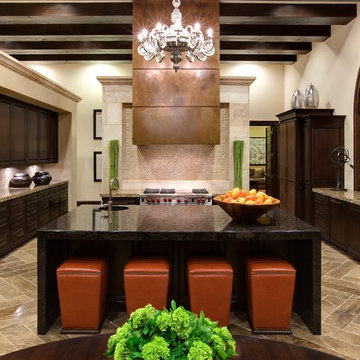
Spanish Eclectic
Свежая идея для дизайна: кухня в стиле рустика с гранитной столешницей - отличное фото интерьера
Свежая идея для дизайна: кухня в стиле рустика с гранитной столешницей - отличное фото интерьера
Кухня с гранитной столешницей – фото дизайна интерьера
1