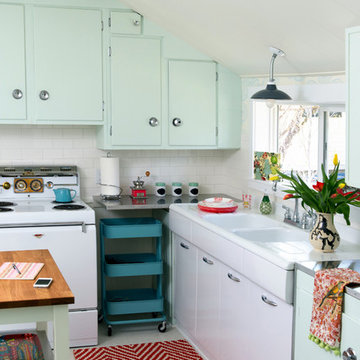Кухня с монолитной мойкой – фото дизайна интерьера
Сортировать:
Бюджет
Сортировать:Популярное за сегодня
101 - 120 из 44 652 фото
1 из 2
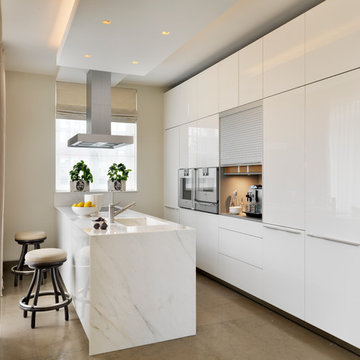
Kitchen Architecture’s bulthaup b3 furniture in high-gloss white acrylic with work surface and end panel in marble.
Идея дизайна: отдельная, параллельная кухня среднего размера в современном стиле с монолитной мойкой, плоскими фасадами, белыми фасадами, мраморной столешницей, техникой под мебельный фасад, островом, бежевым полом и белой столешницей
Идея дизайна: отдельная, параллельная кухня среднего размера в современном стиле с монолитной мойкой, плоскими фасадами, белыми фасадами, мраморной столешницей, техникой под мебельный фасад, островом, бежевым полом и белой столешницей
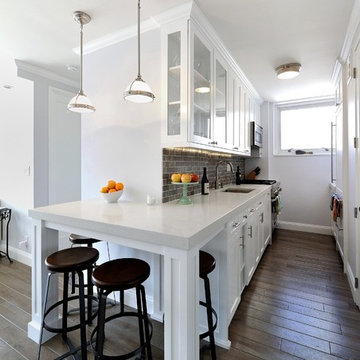
Galley kitchen in Midtown East Manhattan.
Hardwood flooring with white cabinetry and modern lighting.
KBR Design & Build
На фото: параллельная кухня среднего размера в стиле неоклассика (современная классика) с обеденным столом, монолитной мойкой, фасадами с выступающей филенкой, белыми фасадами, столешницей из акрилового камня, серым фартуком, фартуком из каменной плитки, техникой из нержавеющей стали и паркетным полом среднего тона
На фото: параллельная кухня среднего размера в стиле неоклассика (современная классика) с обеденным столом, монолитной мойкой, фасадами с выступающей филенкой, белыми фасадами, столешницей из акрилового камня, серым фартуком, фартуком из каменной плитки, техникой из нержавеющей стали и паркетным полом среднего тона
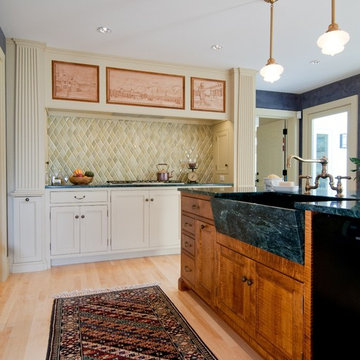
Photo by Steve Booth, Vintage Kitchens
Идея дизайна: кухня в классическом стиле с монолитной мойкой, фасадами с утопленной филенкой, белыми фасадами и зеленым фартуком
Идея дизайна: кухня в классическом стиле с монолитной мойкой, фасадами с утопленной филенкой, белыми фасадами и зеленым фартуком
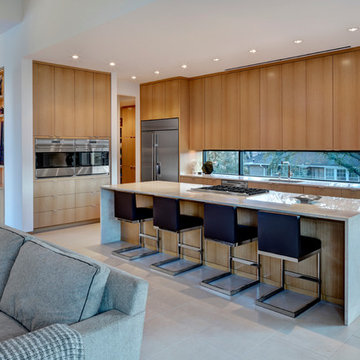
Источник вдохновения для домашнего уюта: угловая кухня-гостиная в современном стиле с монолитной мойкой, плоскими фасадами, светлыми деревянными фасадами, техникой из нержавеющей стали и окном

A machined hood, custom stainless cabinetry and exposed ducting harkens to a commercial vibe. The 5'x10' marble topped island wears many hats. It serves as a large work surface, tons of storage, informal seating, and a visual line that separates the eating and cooking areas.
Photo by Lincoln Barber

Photographer: Greg Hubbard
Стильный дизайн: большая кухня-гостиная в классическом стиле с монолитной мойкой, фасадами в стиле шейкер, бежевыми фасадами, зеленым фартуком, техникой из нержавеющей стали, деревянной столешницей, фартуком из плитки мозаики, паркетным полом среднего тона и островом - последний тренд
Стильный дизайн: большая кухня-гостиная в классическом стиле с монолитной мойкой, фасадами в стиле шейкер, бежевыми фасадами, зеленым фартуком, техникой из нержавеющей стали, деревянной столешницей, фартуком из плитки мозаики, паркетным полом среднего тона и островом - последний тренд
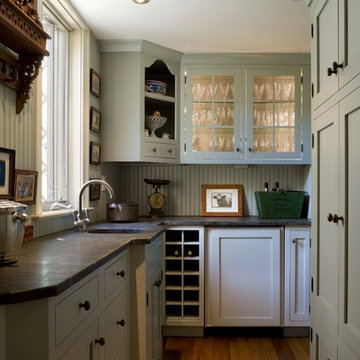
На фото: отдельная, угловая кухня в классическом стиле с монолитной мойкой, фасадами в стиле шейкер, зелеными фасадами, гранитной столешницей и зеленым фартуком

This amazing kitchen was a total transformation from the original. Windows were removed and added, walls moved back and a total remodel.
The original plain ceiling was changed to a coffered ceiling, the lighting all totally re-arranged, new floors, trim work as well as the new layout.
I designed the kitchen with a horizontal wood grain using a custom door panel design, this is used also in the detailing of the front apron of the soapstone sink. The profile is also picked up on the profile edge of the marble island.
The floor is a combination of a high shine/flat porcelain. The high shine is run around the perimeter and around the island. The Boos chopping board at the working end of the island is set into the marble, sitting on top of a bowed base cabinet. At the other end of the island i pulled in the curve to allow for the glass table to sit over it, the grain on the island follows the flat panel doors. All the upper doors have Blum Aventos lift systems and the chefs pantry has ample storage. Also for storage i used 2 aluminium appliance garages. The glass tile backsplash is a combination of a pencil used vertical and square tiles. Over in the breakfast area we chose a concrete top table with supports that mirror the custom designed open bookcase.
The project is spectacular and the clients are very happy with the end results.
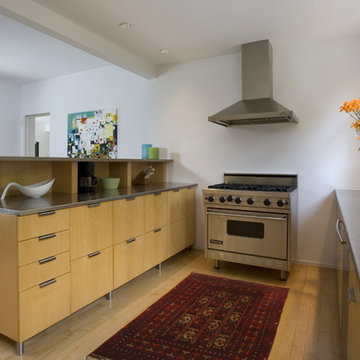
На фото: кухня в стиле модернизм с техникой из нержавеющей стали, столешницей из нержавеющей стали, монолитной мойкой, плоскими фасадами и фасадами цвета дерева среднего тона
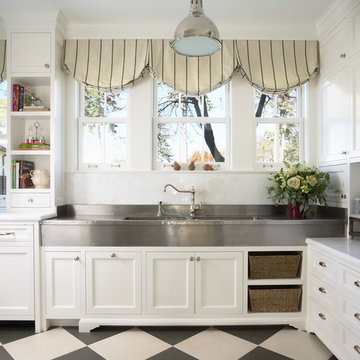
Perched on wooded hilltop, this historical estate home was thoughtfully restored and expanded, addressing the modern needs of a large family and incorporating the unique style of its owners. The design is teeming with custom details including a porte cochère and fox head rain spouts, providing references to the historical narrative of the site’s long history.

Идея дизайна: кухня в современном стиле с техникой из нержавеющей стали, столешницей из бетона, монолитной мойкой, плоскими фасадами, белыми фасадами, белым фартуком и фартуком из плитки мозаики

Open plan kitchen, diner, living room. The shaker kitchen has industrial elements and is in a light grey and dark grey combo. Light walls and floors keep the room feeling spacious to balance the darker kitchen and window frames.

Источник вдохновения для домашнего уюта: параллельная кухня в стиле кантри с монолитной мойкой, плоскими фасадами, серыми фасадами, столешницей из нержавеющей стали, островом, серым полом, серой столешницей и балками на потолке

Источник вдохновения для домашнего уюта: кухня в современном стиле с монолитной мойкой, плоскими фасадами, черными фасадами, черным фартуком, фартуком из плитки кабанчик, черной техникой, островом, серым полом, черной столешницей, барной стойкой и двухцветным гарнитуром

Vibra Stainless Steel Countertop and Backsplash with Integral Stainless Steel Sink by FourSeasons MetalWorks.
Kitchen Design and Cabinets by Hermitage Kitchen Design Gallery in Nashville, TN

This elegant, classic painted kitchen was designed and made by Tim Wood to act as the hub of this busy family house in Kensington, London.
The kitchen has many elements adding to its traditional charm, such as Shaker-style peg rails, an integrated larder unit, wall inset spice racks and a limestone floor. A richly toned iroko worktop adds warmth to the scheme, whilst honed Nero Impala granite upstands feature decorative edging and cabinet doors take on a classic style painted in Farrow & Ball's pale powder green. A decorative plasterer was even hired to install cornicing above the wall units to give the cabinetry an original feel.
But despite its homely qualities, the kitchen is packed with top-spec appliances behind the cabinetry doors. There are two large fridge freezers featuring icemakers and motorised shelves that move up and down for improved access, in addition to a wine fridge with individually controlled zones for red and white wines. These are teamed with two super-quiet dishwashers that boast 30-minute quick washes, a 1000W microwave with grill, and a steam oven with various moisture settings.
The steam oven provides a restaurant quality of food, as you can adjust moisture and temperature levels to achieve magnificent flavours whilst retaining most of the nutrients, including minerals and vitamins.
The La Cornue oven, which is hand-made in Paris, is in brushed nickel, stainless steel and shiny black. It is one of the most amazing ovens you can buy and is used by many top Michelin rated chefs. It has domed cavity ovens for better baking results and makes a really impressive focal point too.
Completing the line-up of modern technologies are a bespoke remote controlled extractor designed by Tim Wood with an external motor to minimise noise, a boiling and chilled water dispensing tap and industrial grade waste disposers on both sinks.
Designed, hand built and photographed by Tim Wood
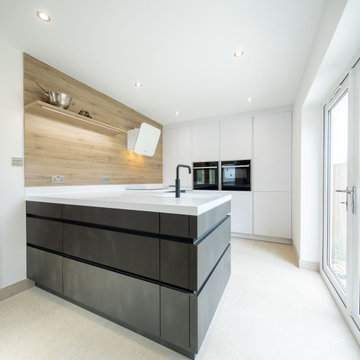
LEICHT Kitchen furniture in Ikono-A Neroton finish, with contrasting furniture in Bondi-C Arctic finish. Neff and Falmec integrated appliances, Quooker Boiling Water tap, and Corian worktops.

Au cœur de ce projet, la création d’un espace de vie centré autour de la cuisine avec un îlot central permettant d’adosser une banquette à l’espace salle à manger.

Kitchen is Center
In our design to combine the apartments, we centered the kitchen - making it a dividing line between private and public space; vastly expanding the storage and work surface area. We discovered an existing unused roof penetration to run a duct to vent out a powerful kitchen hood.
The original bathroom skylight now illuminates the central kitchen space. Without changing the standard skylight size, we gave it architectural scale by carving out the ceiling to maximize daylight.
Light now dances off the vaulted, sculptural angles of the ceiling to bathe the entire space in natural light.
Кухня с монолитной мойкой – фото дизайна интерьера
6
