Фиолетовая кухня с монолитной мойкой – фото дизайна интерьера
Сортировать:
Бюджет
Сортировать:Популярное за сегодня
1 - 20 из 47 фото
1 из 3

Дизайнер Юлия Веселова
Фотограф Юрий Гришко
Стилист Наташа Обухова
Пример оригинального дизайна: отдельная, угловая кухня в современном стиле с фасадами с утопленной филенкой, белыми фасадами, черным фартуком, техникой из нержавеющей стали, паркетным полом среднего тона, коричневым полом, монолитной мойкой и мойкой у окна без острова
Пример оригинального дизайна: отдельная, угловая кухня в современном стиле с фасадами с утопленной филенкой, белыми фасадами, черным фартуком, техникой из нержавеющей стали, паркетным полом среднего тона, коричневым полом, монолитной мойкой и мойкой у окна без острова

Photography by Amy Birrer
This lovely beach cabin was completely remodeled to add more space and make it a bit more functional. Many vintage pieces were reused in keeping with the vintage of the space. We carved out new space in this beach cabin kitchen, bathroom and laundry area that was nonexistent in the previous layout. The original drainboard sink and gas range were incorporated into the new design as well as the reused door on the small reach-in pantry. The white tile countertop is trimmed in nautical rope detail and the backsplash incorporates subtle elements from the sea framed in beach glass colors. The client even chose light fixtures reminiscent of bulkhead lamps.
The bathroom doubles as a laundry area and is painted in blue and white with the same cream painted cabinets and countetop tile as the kitchen. We used a slightly different backsplash and glass pattern here and classic plumbing fixtures.

Bill Secord
На фото: огромная кухня в стиле кантри с обеденным столом, монолитной мойкой, фасадами в стиле шейкер, фасадами цвета дерева среднего тона, столешницей из акрилового камня, зеленым фартуком, фартуком из каменной плитки, техникой из нержавеющей стали, полом из керамогранита и островом
На фото: огромная кухня в стиле кантри с обеденным столом, монолитной мойкой, фасадами в стиле шейкер, фасадами цвета дерева среднего тона, столешницей из акрилового камня, зеленым фартуком, фартуком из каменной плитки, техникой из нержавеющей стали, полом из керамогранита и островом

Specially engineered walnut timber doors were used to add warmth and character to this sleek slate handle-less kitchen design. The perfect balance of simplicity and luxury was achieved by using neutral but tactile finishes such as concrete effect, large format porcelain tiles for the floor and splashback, onyx tile worktop and minimally designed frameless cupboards, with accents of brass and solid walnut breakfast bar/dining table with a live edge.
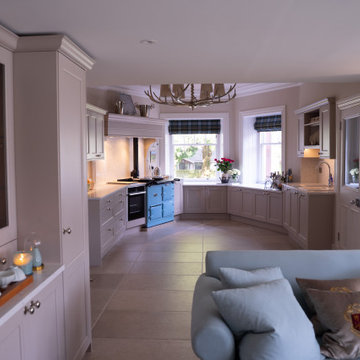
Пример оригинального дизайна: большая п-образная кухня-гостиная в классическом стиле с монолитной мойкой, фасадами в стиле шейкер, белыми фасадами, цветной техникой, белым полом и белой столешницей без острова
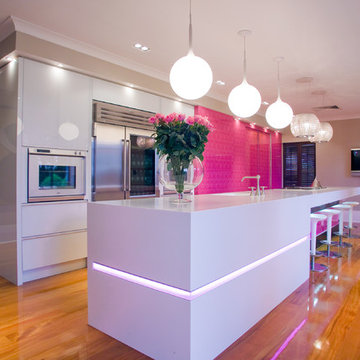
Mal Corboy Cabinet
На фото: отдельная, прямая кухня среднего размера в стиле модернизм с монолитной мойкой, плоскими фасадами, белыми фасадами, столешницей из акрилового камня, техникой из нержавеющей стали, светлым паркетным полом, островом и бежевым полом с
На фото: отдельная, прямая кухня среднего размера в стиле модернизм с монолитной мойкой, плоскими фасадами, белыми фасадами, столешницей из акрилового камня, техникой из нержавеющей стали, светлым паркетным полом, островом и бежевым полом с
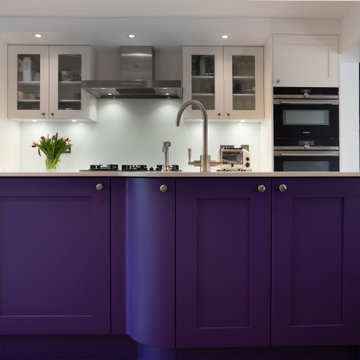
На фото: большая прямая кухня-гостиная в классическом стиле с монолитной мойкой, фиолетовыми фасадами, столешницей из акрилового камня, белым фартуком, фартуком из стекла, техникой из нержавеющей стали, темным паркетным полом, островом и белой столешницей с
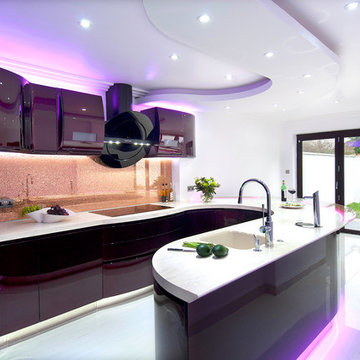
Источник вдохновения для домашнего уюта: большая угловая кухня-гостиная с монолитной мойкой, плоскими фасадами, красными фасадами, столешницей из акрилового камня, оранжевым фартуком, фартуком из стекла, цветной техникой, полом из керамогранита и полуостровом
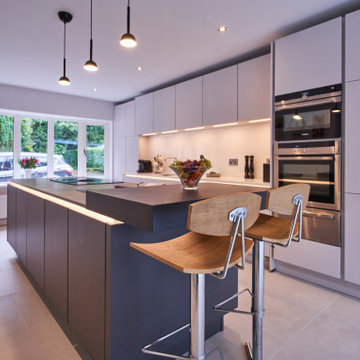
Свежая идея для дизайна: параллельная кухня среднего размера в современном стиле с обеденным столом, монолитной мойкой, плоскими фасадами, серыми фасадами, столешницей из кварцита, зеленым фартуком, фартуком из кварцевого агломерата, техникой из нержавеющей стали, полом из керамогранита, островом, серым полом и серой столешницей - отличное фото интерьера
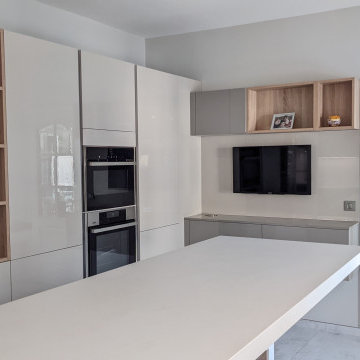
Destructurée !
Nos clients de Barbizon voulaient une cuisine fonctionnelle certes, mais également atypique et non conventionnelle. Défi relevé avec Céline qui a conçu cette agencement où l'uniformalisme a été mis de coté.
+ d'infos / Conception : Céline Blanchet - Montage : Patrick CIL - Meubles : Acrylique brillant & chêne texturé SAGNE Cuisines - Plan de travail : Alliage Dekton Blanc mat Zenith - Electroménagers : plaque AEG, hotte ROBLIN, fours Neff, lave vaisselle Miele, réfrigérateur Liebherr
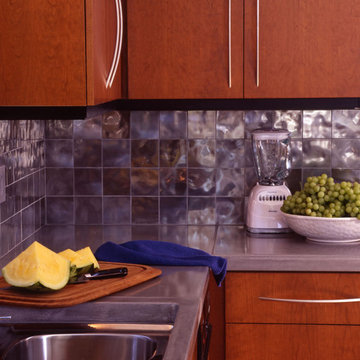
concrete counters and metal look backsplash
. Photography by David Duncan Livingston.
Свежая идея для дизайна: отдельная, угловая кухня среднего размера в современном стиле с монолитной мойкой, плоскими фасадами, фасадами цвета дерева среднего тона, фартуком из сланца, техникой из нержавеющей стали, светлым паркетным полом, островом, бежевым полом, столешницей из бетона и фартуком цвета металлик - отличное фото интерьера
Свежая идея для дизайна: отдельная, угловая кухня среднего размера в современном стиле с монолитной мойкой, плоскими фасадами, фасадами цвета дерева среднего тона, фартуком из сланца, техникой из нержавеющей стали, светлым паркетным полом, островом, бежевым полом, столешницей из бетона и фартуком цвета металлик - отличное фото интерьера
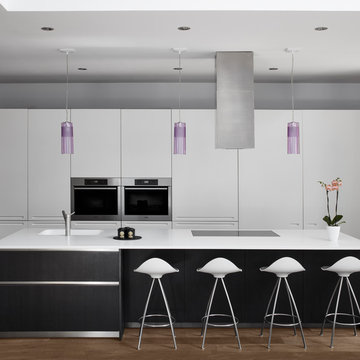
Designer: Interior Affairs
Свежая идея для дизайна: кухня в современном стиле с монолитной мойкой, плоскими фасадами, белыми фасадами, техникой из нержавеющей стали, темным паркетным полом, островом и белой столешницей - отличное фото интерьера
Свежая идея для дизайна: кухня в современном стиле с монолитной мойкой, плоскими фасадами, белыми фасадами, техникой из нержавеющей стали, темным паркетным полом, островом и белой столешницей - отличное фото интерьера
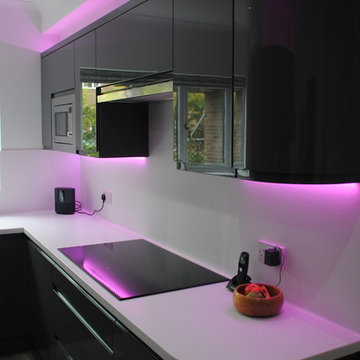
Finished in Integra high gloss painted Dakota Grey with Corian work surface & back panels and Amtico click smart flooring.
Coloured mood lighting enhances the finish.
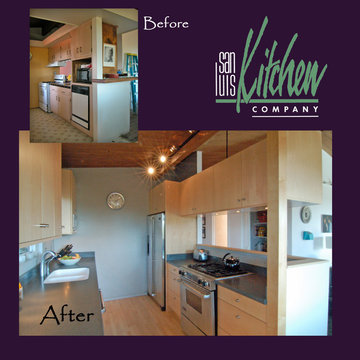
This kitchen came to our attention when the homeowners sought us out for a remodel design. The old kitchen was a mishmash of appliances -- the dishwasher sitting across the isle from the sink (constant dribbles across the floor), the range was shoved in the corner and topped by a funky little traditional hood. The back of the peninsula didn't match and it was just a mess. Now we have reorganized -- placed the dishwasher next to the sink where it belongs, moved the refrigerator to the end and centered the range. We used custom Brookhaven cabinetry in a natural maple veneer, added Corian counters and suspended the peninsula upper cabinets from the ceiling. Much better and a big relief for the homeowners. San Luis Kitchen
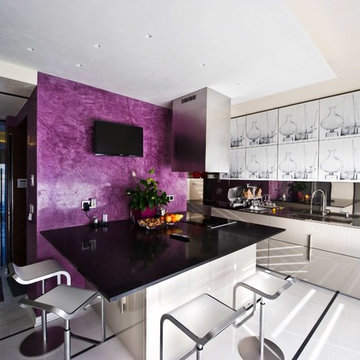
На фото: прямая кухня в современном стиле с обеденным столом, монолитной мойкой, плоскими фасадами, белыми фасадами, мраморной столешницей, островом и белым полом
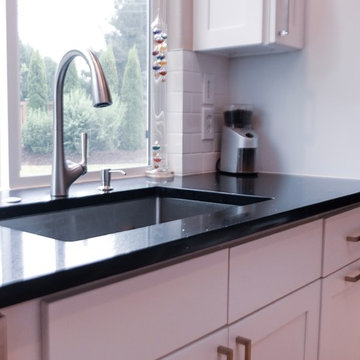
Our traditional black on white kitchen remodel feature shaker cabinets and black galaxy granite counter tops, we added a large peninsula and finish up with beautiful light natural oak wood floors, classic design that always stay up to date.
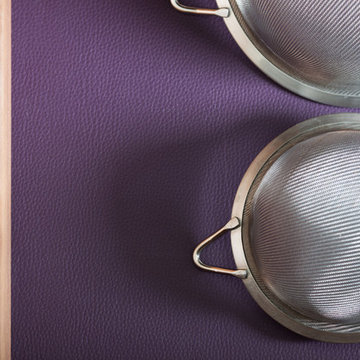
Leather Lined Drawers.
Стильный дизайн: угловая кухня среднего размера в современном стиле с обеденным столом, монолитной мойкой, плоскими фасадами, синими фасадами, столешницей из кварцита, белым фартуком, фартуком из стекла, техникой под мебельный фасад, полом из керамогранита и островом - последний тренд
Стильный дизайн: угловая кухня среднего размера в современном стиле с обеденным столом, монолитной мойкой, плоскими фасадами, синими фасадами, столешницей из кварцита, белым фартуком, фартуком из стекла, техникой под мебельный фасад, полом из керамогранита и островом - последний тренд
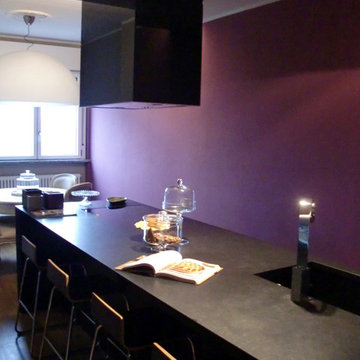
Arch. Laura Cavalli
На фото: угловая кухня среднего размера в современном стиле с обеденным столом, монолитной мойкой, плоскими фасадами, черными фасадами, мраморной столешницей, техникой из нержавеющей стали, паркетным полом среднего тона и островом с
На фото: угловая кухня среднего размера в современном стиле с обеденным столом, монолитной мойкой, плоскими фасадами, черными фасадами, мраморной столешницей, техникой из нержавеющей стали, паркетным полом среднего тона и островом с
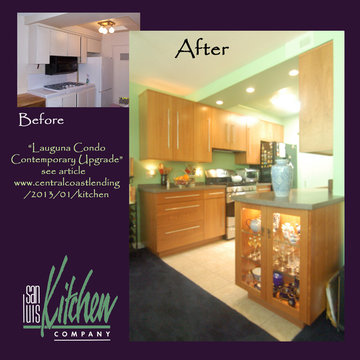
A retired lady living in a San Luis Obispo condo came to us a desire for a more upbeat and fun environment. We redesigned her kitchen to include sleek cherry cabinets in a modern style -- Brookhaven's Vista, Corian counters for easy clean-up, and (believe it or not) bright green walls! She has gone from eating frozen meals to taking cooking classes and hosting gourmet dinner parties!
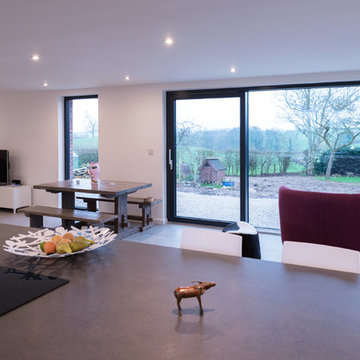
На фото: параллельная кухня в современном стиле с обеденным столом, монолитной мойкой, плоскими фасадами, черными фасадами, столешницей из ламината, техникой из нержавеющей стали, полом из керамической плитки и островом
Фиолетовая кухня с монолитной мойкой – фото дизайна интерьера
1