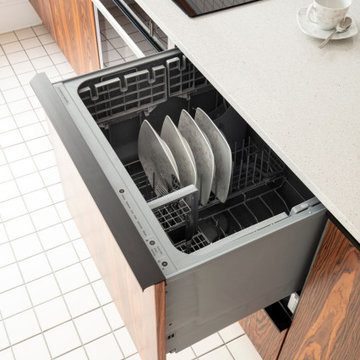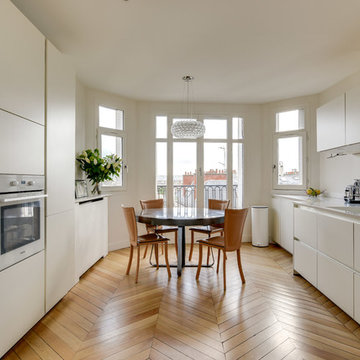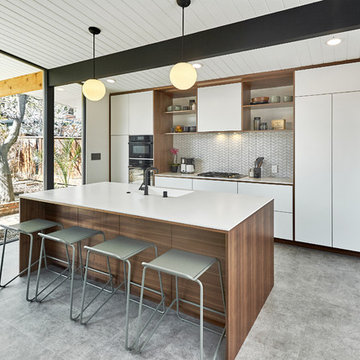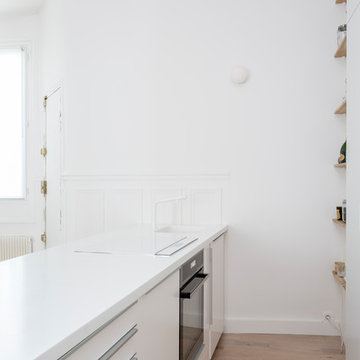Параллельная кухня с монолитной мойкой – фото дизайна интерьера
Сортировать:
Бюджет
Сортировать:Популярное за сегодня
1 - 20 из 8 682 фото
1 из 3

Свежая идея для дизайна: большая параллельная кухня в стиле ретро с обеденным столом, монолитной мойкой, синими фасадами, столешницей из кварцита, зеленым фартуком, фартуком из керамической плитки, техникой из нержавеющей стали, светлым паркетным полом, островом, бежевым полом, серой столешницей и акцентной стеной - отличное фото интерьера

Пример оригинального дизайна: большая параллельная кухня-гостиная в современном стиле с монолитной мойкой, фасадами разных видов, белыми фасадами, столешницей из известняка, белым фартуком, фартуком из цементной плитки, техникой под мебельный фасад, светлым паркетным полом, островом, бежевым полом и серой столешницей

北欧インテリアで統一した室内は、水まわりと各部屋·クローゼットを回遊できる動線です。
Пример оригинального дизайна: параллельная кухня-гостиная в скандинавском стиле с монолитной мойкой, плоскими фасадами, белыми фасадами, столешницей из нержавеющей стали, паркетным полом среднего тона, полуостровом, коричневым полом и коричневой столешницей
Пример оригинального дизайна: параллельная кухня-гостиная в скандинавском стиле с монолитной мойкой, плоскими фасадами, белыми фасадами, столешницей из нержавеющей стали, паркетным полом среднего тона, полуостровом, коричневым полом и коричневой столешницей

Liadesign
Свежая идея для дизайна: большая отдельная, параллельная кухня в современном стиле с монолитной мойкой, плоскими фасадами, белыми фасадами, столешницей из акрилового камня, разноцветным фартуком, фартуком из керамогранитной плитки, черной техникой, светлым паркетным полом, островом, серой столешницей и многоуровневым потолком - отличное фото интерьера
Свежая идея для дизайна: большая отдельная, параллельная кухня в современном стиле с монолитной мойкой, плоскими фасадами, белыми фасадами, столешницей из акрилового камня, разноцветным фартуком, фартуком из керамогранитной плитки, черной техникой, светлым паркетным полом, островом, серой столешницей и многоуровневым потолком - отличное фото интерьера

To maximise the storage space, this drawer dishwasher is he best option as it gives extra space for drawer underneath.
На фото: параллельная кухня-гостиная среднего размера с монолитной мойкой, плоскими фасадами, коричневыми фасадами, техникой из нержавеющей стали, белым полом и белой столешницей
На фото: параллельная кухня-гостиная среднего размера с монолитной мойкой, плоскими фасадами, коричневыми фасадами, техникой из нержавеющей стали, белым полом и белой столешницей

Designed by Malia Schultheis and built by Tru Form Tiny. This Tiny Home features Blue stained pine for the ceiling, pine wall boards in white, custom barn door, custom steel work throughout, and modern minimalist window trim. The Cabinetry is Maple with stainless steel countertop and hardware. The backsplash is a glass and stone mix. It only has a 2 burner cook top and no oven. The washer/ drier combo is in the kitchen area. Open shelving was installed to maintain an open feel.

Пример оригинального дизайна: параллельная кухня в стиле рустика с стеклянными фасадами, белыми фасадами, техникой из нержавеющей стали, кирпичным полом, островом, обеденным столом, монолитной мойкой, деревянной столешницей, белым фартуком, красным полом и коричневой столешницей

Take a look at this two-story historical design that is both unique and welcoming. This stylized kitchen is full of character and unique elements.
Пример оригинального дизайна: параллельная кухня среднего размера в викторианском стиле с обеденным столом, монолитной мойкой, плоскими фасадами, синими фасадами, столешницей из акрилового камня, разноцветным фартуком, фартуком из керамической плитки, техникой из нержавеющей стали, паркетным полом среднего тона, островом, коричневым полом и белой столешницей
Пример оригинального дизайна: параллельная кухня среднего размера в викторианском стиле с обеденным столом, монолитной мойкой, плоскими фасадами, синими фасадами, столешницей из акрилового камня, разноцветным фартуком, фартуком из керамической плитки, техникой из нержавеющей стали, паркетным полом среднего тона, островом, коричневым полом и белой столешницей

Dans une ancienne bibliothèque avec ses boiseries fleuries et son parquet en pointe de Hongrie, nous avons installé la cuisine face au salon. Les portes vitrées ont été remplacées par une porte verrière à galandage. La cheminée pas très esthétique a été déposée. Nous avons intégré le conduit de cheminée à l'espace du plan de travail pour minimiser l'impact du décroché. La rotonde a été mise à profit avec cette table ronde. Nous avons conservé le parquet, poncé et vitrifié en naturel mat pour lui apporter un côté plus contemporain. Les façades blanches et l'électroménager encastré s'effacent pour laisser la place à la vue illimitée.

New kitchen for our client's Eichler in the Fairhaven neighborhood. Grain matched walnut and matte white doors create a beautiful combination.
На фото: параллельная кухня-гостиная в белых тонах с отделкой деревом в современном стиле с монолитной мойкой, полом из линолеума, плоскими фасадами, белыми фасадами, белым фартуком, техникой под мебельный фасад, островом, серым полом и белой столешницей с
На фото: параллельная кухня-гостиная в белых тонах с отделкой деревом в современном стиле с монолитной мойкой, полом из линолеума, плоскими фасадами, белыми фасадами, белым фартуком, техникой под мебельный фасад, островом, серым полом и белой столешницей с

Пример оригинального дизайна: большая параллельная кухня в стиле лофт с обеденным столом, монолитной мойкой, плоскими фасадами, фасадами цвета дерева среднего тона, столешницей из бетона, фартуком из кирпича, техникой из нержавеющей стали, бетонным полом, островом и серым полом

Wohnküche mit Insel in hellem Design
Стильный дизайн: огромная параллельная кухня-гостиная в современном стиле с монолитной мойкой, плоскими фасадами, белыми фасадами, стеклянной столешницей, белым фартуком, фартуком из дерева, техникой из нержавеющей стали, темным паркетным полом, двумя и более островами и коричневым полом - последний тренд
Стильный дизайн: огромная параллельная кухня-гостиная в современном стиле с монолитной мойкой, плоскими фасадами, белыми фасадами, стеклянной столешницей, белым фартуком, фартуком из дерева, техникой из нержавеющей стали, темным паркетным полом, двумя и более островами и коричневым полом - последний тренд

На фото: параллельная кухня среднего размера в современном стиле с светлым паркетным полом, бежевым полом, обеденным столом, монолитной мойкой, плоскими фасадами, белыми фасадами, столешницей из кварцита, белым фартуком, техникой под мебельный фасад, полуостровом и белой столешницей с

Свежая идея для дизайна: параллельная кухня среднего размера в скандинавском стиле с плоскими фасадами, светлыми деревянными фасадами, зеленым фартуком, фартуком из плитки мозаики, полуостровом, обеденным столом, монолитной мойкой, деревянной столешницей и полом из линолеума - отличное фото интерьера

La cuisine entièrement noire est ouverte sur la salle à manger. Elle est séparée de l'escalier par une verrière de type atelier et sert de garde-corps. L'îlot qui intègre les plaque de cuisson et une hotte sous plan permet de prendre les repas en famille.

Идея дизайна: маленькая отдельная, параллельная кухня в стиле неоклассика (современная классика) с монолитной мойкой, фасадами в стиле шейкер, белыми фасадами, бежевым фартуком, фартуком из стеклянной плитки, техникой из нержавеющей стали и полом из винила без острова для на участке и в саду

This modern lake house is located in the foothills of the Blue Ridge Mountains. The residence overlooks a mountain lake with expansive mountain views beyond. The design ties the home to its surroundings and enhances the ability to experience both home and nature together. The entry level serves as the primary living space and is situated into three groupings; the Great Room, the Guest Suite and the Master Suite. A glass connector links the Master Suite, providing privacy and the opportunity for terrace and garden areas.
Won a 2013 AIANC Design Award. Featured in the Austrian magazine, More Than Design. Featured in Carolina Home and Garden, Summer 2015.

The open kitchen has a stainless steel counter and ebony cabinets.
Идея дизайна: параллельная кухня среднего размера в стиле модернизм с монолитной мойкой, столешницей из нержавеющей стали, синим фартуком, фартуком из стекла, плоскими фасадами, техникой из нержавеющей стали, обеденным столом, островом, темным паркетным полом, фасадами из нержавеющей стали и барной стойкой
Идея дизайна: параллельная кухня среднего размера в стиле модернизм с монолитной мойкой, столешницей из нержавеющей стали, синим фартуком, фартуком из стекла, плоскими фасадами, техникой из нержавеющей стали, обеденным столом, островом, темным паркетным полом, фасадами из нержавеющей стали и барной стойкой

This is a two tone shaker style Kitchen with Hartforth Blue base units and Shadow White Tall units. This project required us to take down a wall making the kitchen a bigger open plan family room. This project has great detail from the Silestone worktop, combination of different handles, tongue and groove end panels and custom oak shelves.

The charm of our latest kitchen project begins with the captivating choice of its finishes.
A velvety dream, the cabinets are adorned with a lavish coat of Matt Lacquer in RAL Steel Blue. This deep, lustrous hue exudes tranquillity while making a bold statement, effortlessly infusing the space with an aura of serenity and grandeur.
Enhancing the overall aesthetic are the exquisite Copper Gola Rail and Plinth, delicately curated to harmonise with the resplendent blue cabinets. The warm, burnished tones of copper lend an air of refined sophistication, captivating the eye and elevating the kitchen's allure to new heights.
Crowning this culinary masterpiece is the 30mm Silestone Gris Expo worktop, a breathtaking union of functionality and beauty. This sleek quartz surface exudes a sense of timelessness, its soft grey tones offering the perfect backdrop for culinary creations to take centre stage. The inherent durability of Silestone ensures that this worktop will remain a testament to enduring elegance for years to come.
Our vision for this project extends beyond aesthetics, incorporating thoughtful functionality into every aspect. Customised storage solutions, seamless integration of appliances, and intuitive design elements make this kitchen a haven for culinary enthusiasts, providing a seamless and pleasurable cooking experience.
As the heart of the home, this kitchen effortlessly transforms mere cooking into an exquisite art form. Its harmonious blend of luxurious materials, expert craftsmanship, and timeless design is a testament our commitment to redefining luxury kitchen living.
Discover more of our breathtaking designs on our projects page, or book a consultation to bring your dream kitchen to life.
Параллельная кухня с монолитной мойкой – фото дизайна интерьера
1