Отдельная кухня с монолитной мойкой – фото дизайна интерьера
Сортировать:
Бюджет
Сортировать:Популярное за сегодня
1 - 20 из 4 887 фото
1 из 3

На фото: отдельная, п-образная кухня в стиле неоклассика (современная классика) с фасадами в стиле шейкер, белыми фасадами, столешницей из нержавеющей стали, белым фартуком, фартуком из плитки кабанчик, техникой из нержавеющей стали, светлым паркетным полом, островом, разноцветным полом, черной столешницей и монолитной мойкой с

Дизайнер Юлия Веселова
Фотограф Юрий Гришко
Стилист Наташа Обухова
Пример оригинального дизайна: отдельная, угловая кухня в современном стиле с фасадами с утопленной филенкой, белыми фасадами, черным фартуком, техникой из нержавеющей стали, паркетным полом среднего тона, коричневым полом, монолитной мойкой и мойкой у окна без острова
Пример оригинального дизайна: отдельная, угловая кухня в современном стиле с фасадами с утопленной филенкой, белыми фасадами, черным фартуком, техникой из нержавеющей стали, паркетным полом среднего тона, коричневым полом, монолитной мойкой и мойкой у окна без острова
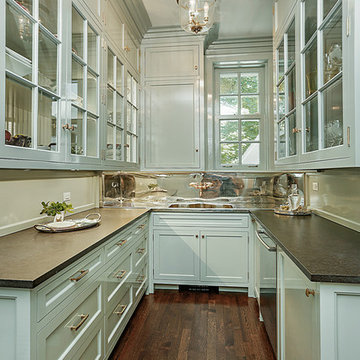
На фото: отдельная, п-образная кухня среднего размера в классическом стиле с монолитной мойкой, плоскими фасадами, синими фасадами, столешницей из кварцевого агломерата, техникой под мебельный фасад и темным паркетным полом
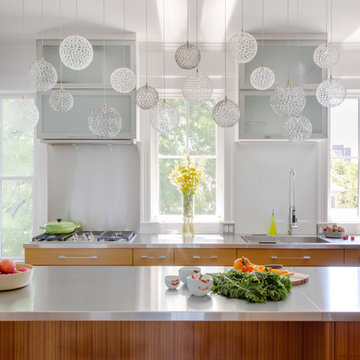
Pendant Lighting: Custom-made by Casa Design Boston
Photographer: Greg Premru Photography
На фото: маленькая отдельная кухня в современном стиле с монолитной мойкой, плоскими фасадами, фасадами цвета дерева среднего тона, столешницей из нержавеющей стали, белым фартуком, техникой из нержавеющей стали, паркетным полом среднего тона и островом для на участке и в саду
На фото: маленькая отдельная кухня в современном стиле с монолитной мойкой, плоскими фасадами, фасадами цвета дерева среднего тона, столешницей из нержавеющей стали, белым фартуком, техникой из нержавеющей стали, паркетным полом среднего тона и островом для на участке и в саду

Photography by Amy Birrer
This lovely beach cabin was completely remodeled to add more space and make it a bit more functional. Many vintage pieces were reused in keeping with the vintage of the space. We carved out new space in this beach cabin kitchen, bathroom and laundry area that was nonexistent in the previous layout. The original drainboard sink and gas range were incorporated into the new design as well as the reused door on the small reach-in pantry. The white tile countertop is trimmed in nautical rope detail and the backsplash incorporates subtle elements from the sea framed in beach glass colors. The client even chose light fixtures reminiscent of bulkhead lamps.
The bathroom doubles as a laundry area and is painted in blue and white with the same cream painted cabinets and countetop tile as the kitchen. We used a slightly different backsplash and glass pattern here and classic plumbing fixtures.
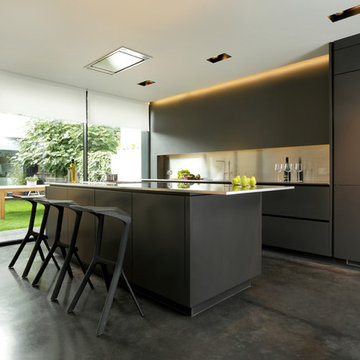
Kitchen in Matt Graphite with satin brushed stainless steel worktop and backsplash, polished concrete floor.
Kitchen style; one side of wall of units with island.
Appliances; Westin ceiling extractor, other appliances provided by client.
The dark tones of the kitchen and floor with the full glass wall works beautifully to accentuate the contrast between light and dark. This creates a beautiful room that transforms as the day turns into night.
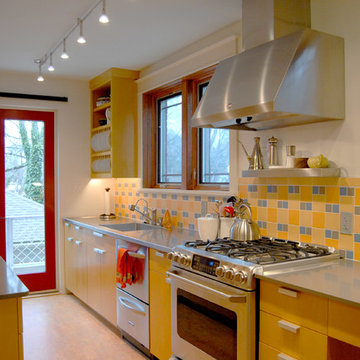
The couple's new kitchen, finished in 2011, makes wise use of a narrow space. The volume of an open cabinet maintains a spacious feel, with plate racks keeping daily wares in arm's reach.
Design: Architect Mary Cerrone
http://www.houzz.com/pro/mary-cerrone/mcai
Sporting a bright-yellow finish, custom maple cabinets were treated with aniline dye. This process allows the natural grain of the wood to come through, lending subtle texture and an air of warmth to the space. For the room's color inspiration, Dave and Lu-in turned to the flooring "which explodes with color," she exclaims.
Flooring: Forbo Marmoleum in Asian Tiger
Photo: Adrienne DeRosa Photography © 2013 Houzz

Andrew McKinney By choosing Viking appliances in graphite grey vs. stainless steel, the focus stays on the cabinets and back splash.
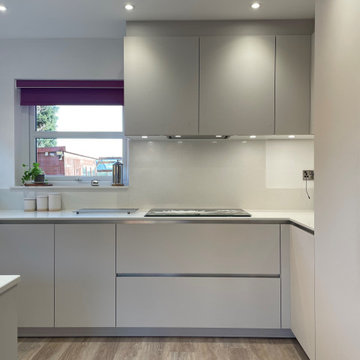
На фото: отдельная, п-образная кухня среднего размера в современном стиле с монолитной мойкой, плоскими фасадами, столешницей из кварцита, белым фартуком, паркетным полом среднего тона и белой столешницей без острова с

This kitchen is full of colour and pattern clashes and we love it!
This kitchen is full of tricks to make the most out of all the space. We have created a breakfast cupboard behind 2 pocket doors to give a sense of luxury to the space.
A hidden extractor is a must for us at Studio Dean, and in this property it is hidden behind the peach wooden latting.
Another feature of this space was the bench seat, added so the client could have their breakfasts in the morning in their new kitchen.
We love how playful and fun this space in!

Cucina su misura con piano in @silestonebycosentino nella colorazione "Et Serena" ed elementi in ferro.
Divisori scorrevoli a tutta altezza in alluminio nero e vetro di sicurezza realizzati su disegno.
Elettrodomestici @smegitalia.
Sgabello in legno di betulla K65 di @artekglobal - design Alvar Aalto.
Scopri il mio metodo di lavoro su
www.andreavertua.com

Kasia Fiszer
Идея дизайна: маленькая отдельная, угловая кухня в стиле фьюжн с монолитной мойкой, фасадами в стиле шейкер, белыми фасадами, мраморной столешницей, зеленым фартуком, фартуком из керамической плитки, техникой под мебельный фасад, полом из цементной плитки и белым полом без острова для на участке и в саду
Идея дизайна: маленькая отдельная, угловая кухня в стиле фьюжн с монолитной мойкой, фасадами в стиле шейкер, белыми фасадами, мраморной столешницей, зеленым фартуком, фартуком из керамической плитки, техникой под мебельный фасад, полом из цементной плитки и белым полом без острова для на участке и в саду

Идея дизайна: отдельная, угловая кухня среднего размера в стиле рустика с монолитной мойкой, фасадами в стиле шейкер, бежевыми фасадами, столешницей из кварцевого агломерата, серым фартуком, фартуком из каменной плиты, техникой из нержавеющей стали, полом из травертина, островом и бежевым полом
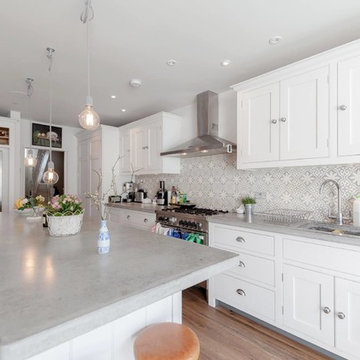
На фото: отдельная, прямая кухня среднего размера в современном стиле с монолитной мойкой, фасадами в стиле шейкер, белыми фасадами, столешницей из бетона, фартуком из керамической плитки, техникой из нержавеющей стали, паркетным полом среднего тона, полуостровом и коричневым полом с

Автор проекта: Елена Теплицкая
Фото: Степан Теплицкий
Из-за небольших размеров кухни здесь поместился только маленький столик для завтраков. Дружеские посиделки проходят в гостиной за барной стойкой.
Стена за столиком украшена мозаичным панно.
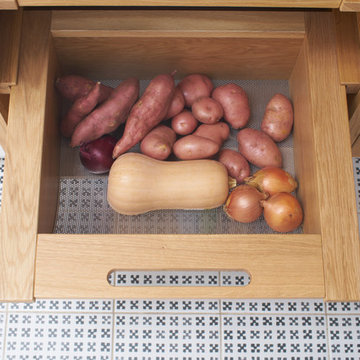
Идея дизайна: большая отдельная, параллельная кухня в современном стиле с монолитной мойкой, белыми фасадами, белым фартуком, техникой из нержавеющей стали и полом из керамогранита без острова
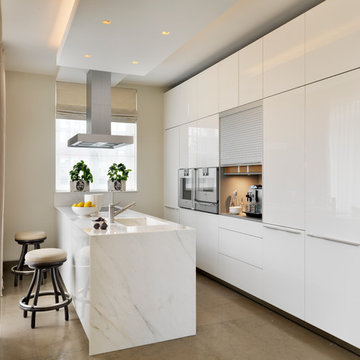
Kitchen Architecture’s bulthaup b3 furniture in high-gloss white acrylic with work surface and end panel in marble.
Идея дизайна: отдельная, параллельная кухня среднего размера в современном стиле с монолитной мойкой, плоскими фасадами, белыми фасадами, мраморной столешницей, техникой под мебельный фасад, островом, бежевым полом и белой столешницей
Идея дизайна: отдельная, параллельная кухня среднего размера в современном стиле с монолитной мойкой, плоскими фасадами, белыми фасадами, мраморной столешницей, техникой под мебельный фасад, островом, бежевым полом и белой столешницей
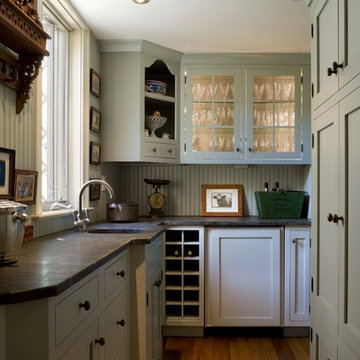
На фото: отдельная, угловая кухня в классическом стиле с монолитной мойкой, фасадами в стиле шейкер, зелеными фасадами, гранитной столешницей и зеленым фартуком
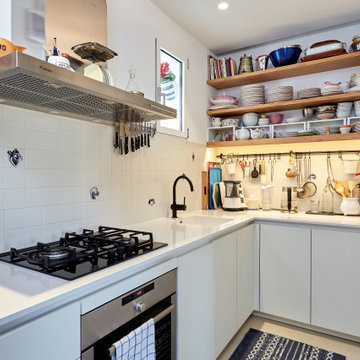
Fotografía: Carla Capdevila / © Houzz España 2019
На фото: маленькая отдельная, угловая кухня в современном стиле с монолитной мойкой, плоскими фасадами, белым фартуком, бежевым полом и белой столешницей для на участке и в саду с
На фото: маленькая отдельная, угловая кухня в современном стиле с монолитной мойкой, плоскими фасадами, белым фартуком, бежевым полом и белой столешницей для на участке и в саду с
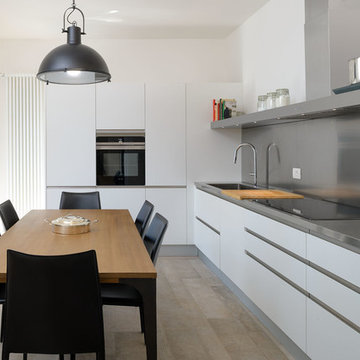
La cucina è realizzata con mobili bianchi; il piano di lavoro, il paraspruzzi e la fascia che contiene la cappa (tutto realizzato su misura) sono acciaio inox, così come il frigorifero free-standing. La pavimentazione è realizzata in parquet, con un tappeto centrale in grès porcellanato effetto cemento.
| Foto di Filippo Vinardi |
Отдельная кухня с монолитной мойкой – фото дизайна интерьера
1