Кухня с гранитной столешницей – фото дизайна интерьера
Сортировать:
Бюджет
Сортировать:Популярное за сегодня
1 - 20 из 409 фото
1 из 4

Expanded kitchen and oversized island provide additional seating for guests as well as display space below. Cabinetry fabricated by Eurowood Cabinets.

Country Home. Photographer: Rob Karosis
Пример оригинального дизайна: кухня в классическом стиле с фасадами с утопленной филенкой, белыми фасадами, гранитной столешницей, обеденным столом, накладной мойкой, разноцветным фартуком, фартуком из керамической плитки, техникой из нержавеющей стали, разноцветным полом и двухцветным гарнитуром
Пример оригинального дизайна: кухня в классическом стиле с фасадами с утопленной филенкой, белыми фасадами, гранитной столешницей, обеденным столом, накладной мойкой, разноцветным фартуком, фартуком из керамической плитки, техникой из нержавеющей стали, разноцветным полом и двухцветным гарнитуром
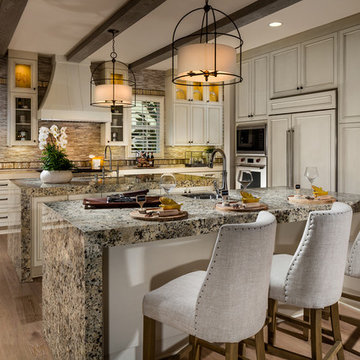
Идея дизайна: большая кухня в средиземноморском стиле с врезной мойкой, бежевыми фасадами, гранитной столешницей, разноцветным фартуком, фартуком из удлиненной плитки, техникой под мебельный фасад, светлым паркетным полом, двумя и более островами, фасадами с утопленной филенкой, разноцветной столешницей и барной стойкой
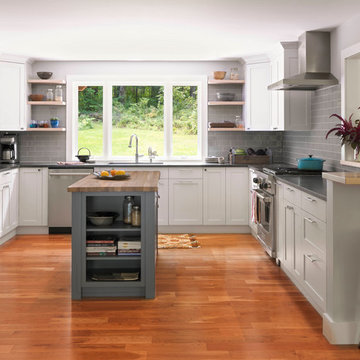
Photo by Susan Teare
The kitchen was reconfigured to make better use of the space. The entry into the dining area was expanded to produce a communal environment. All new custom cabinetry was added to create this light filled kitchen.
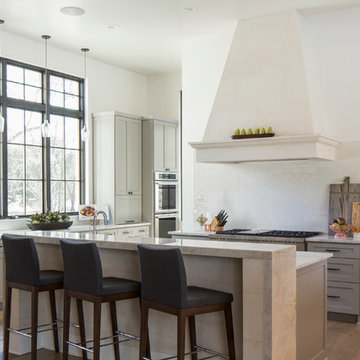
На фото: угловая кухня среднего размера в средиземноморском стиле с фасадами в стиле шейкер, серыми фасадами, белым фартуком, техникой под мебельный фасад, светлым паркетным полом, островом, гранитной столешницей, фартуком из стеклянной плитки, барной стойкой и окном с
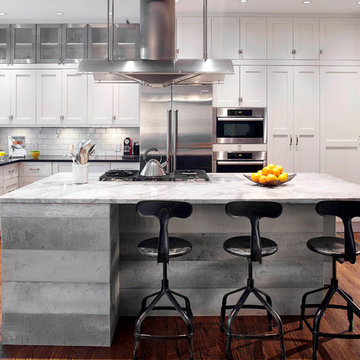
This shaker style kitchen with an opaque lacquer finish shows a "L" shaped layout with an island. Storage space is the main concern in this room. Undeniably, the designer has focused on maximizing the amount of space available by having the cabinets installed up to the ceiling. An entire wall is dedicated to storage and kitchen organization. Glass doors with stainless steel framing bring lightness and refinement while reminding us of the appliances and hood’s finish. This kitchen has an eclectic style, but one that remains sober. The monochromatic color palette allows all components to be well integrated with each other and make this room an interesting and pleasant place to live in. Several classic elements like shaker doors and a "subway" style backsplash are diminished by the industrial aspect that bring the concrete island, the massive stainless steel hood and the black steel stools. Tiled windows remind us of the windows of largeMontreal’s factories in the early 30s, and therefore add to the more industrial look. The central element and a major focal point of this kitchen is unquestionably the concrete island. It gives this room a lot of texture and interest while remaining sober and harmonious. Black steel stools contribute to this urban and industrial aspect thanks to their minimalist and quaint design. A white porcelain farmhouse sink is integrated impeccably with the cabinets while remaining discreet. Its specific shape adds character to the kitchen of thisWestmount’s house, built in 1927. Finally, the wood floor just brightens up and warms the atmosphere by creating a sustained contrast with the rest of the kitchen. In the dining room, a gorgeous antique solid wood table is also warming up the space and the upholstered chairs add comfort and contribute to a comfortable and welcoming ambience.

The designer took a cue from the surrounding natural elements, utilizing richly colored cabinetry to complement the ceiling’s rustic wood beams. The combination of the rustic floor and ceilings with the rich cabinetry creates a warm, natural space that communicates an inviting mood.

This kitchen is part of a new log cabin built in the country outside of Nashville. It is open to the living room and dining room. An antique pair of French Doors can be seen on the left; were bought in France with the original cremone bolt. Antique door knobs and backplates were used throughtout the house. Photo by Shannon Fontaine
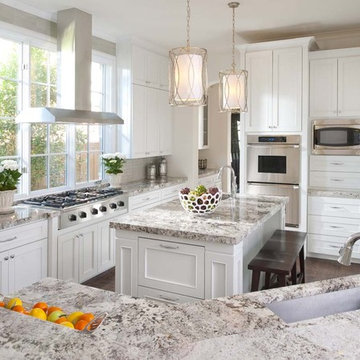
A dream Kitchen! Bright, sunny, loaded with cabinets and great details. The countertops are Alaskan White granite. The back splash is Walker Zanger. The windows are Sierra Pacific.
Photo by Danny Piassick
House designed by Charles Isreal
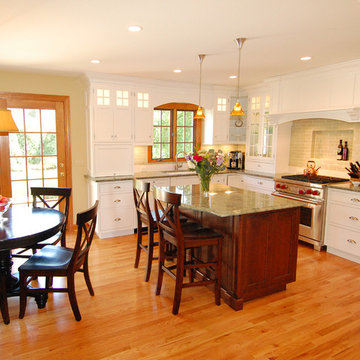
The white painted cabinets provide a crisp, timeless look, while the rich stained island provides a welcome contrast to the space. With cabinet heights all the way to the ceiling, these homeowners are provided with additional storage space that visually makes the room feel taller. To read more about this award-winning Normandy Remodeling Kitchen, click here: http://www.normandyremodeling.com/blog/showpiece-kitchen-becomes-award-winning-kitchen
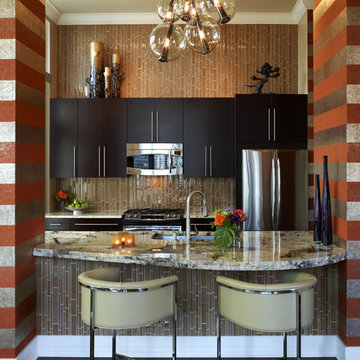
Источник вдохновения для домашнего уюта: маленькая параллельная кухня в современном стиле с фартуком из удлиненной плитки, техникой из нержавеющей стали, гранитной столешницей, коричневым фартуком, плоскими фасадами, темными деревянными фасадами, темным паркетным полом, обеденным столом, островом, врезной мойкой и барной стойкой для на участке и в саду

photography by Rob Karosis
Идея дизайна: угловая, отдельная кухня в морском стиле с фартуком из плитки кабанчик, техникой из нержавеющей стали, фасадами в стиле шейкер, белыми фасадами, гранитной столешницей, белым фартуком и двухцветным гарнитуром
Идея дизайна: угловая, отдельная кухня в морском стиле с фартуком из плитки кабанчик, техникой из нержавеющей стали, фасадами в стиле шейкер, белыми фасадами, гранитной столешницей, белым фартуком и двухцветным гарнитуром
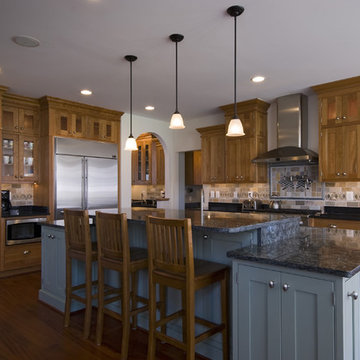
This open floor plan kitchen needed an island that served various purposes; washing dishes, a snack and beverage center, an eating area, and a prep area. We met those needs by raising the center of the island only, and having accessible storage from all sides, as well as room for three bar stools. The island is finished in a sage green paint with Olive Green granite, and the perimeter cabinets are natural cherry with Absolute Black granite. Slate tiles in shades of green, gold, and tan cover the backsplash.
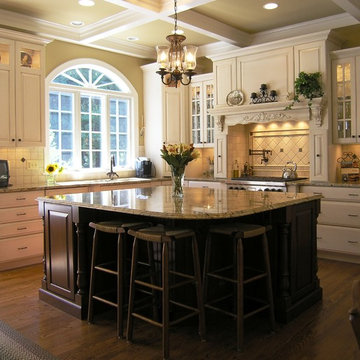
Features: Custom Wood Hood with Pull Out Spice Racks,
Mantel, Motif, and Corbels; Varied Height Cabinetry; Art for Everyday Turned Posts # F-1; Art for Everyday Corbels # CBL-TCY1, Beadboard; Wood Mullion and Clear Beveled Glass Doors; Bar Area; Double Panel Doors;Coffered Ceiling; Enhancement Window; Art for Everyday Mantels # MTL-A1 and # MTL-A0; Desk Area
Cabinets- Main Kitchen: Honey Brook Custom in Maple Wood with Seapearl Paint and Glaze; Voyager Full Overlay Door Style with C-2 Lip
Cabinets- Island & Bar Area: Honey Brook Custom in CherryWood with Colonial Finish; Voyager Full Overlay Door Style with C-2 Lip
Countertops- Main Kitchen: Golden Beach Granite with
Double Pencil Edge
Countertops- Island and Bar Area: Golden Beach Granite
with Waterfall Edge
Kitchen Designer: Tammy Clark
Photograph: Kelly Keul Duer
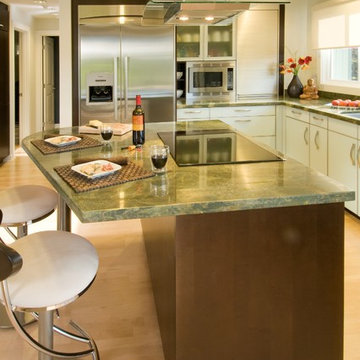
Photography: Augie Salbosa
Пример оригинального дизайна: угловая кухня в современном стиле с стеклянными фасадами, техникой из нержавеющей стали, обеденным столом, врезной мойкой, гранитной столешницей, зеленым фартуком, зеленой столешницей и барной стойкой
Пример оригинального дизайна: угловая кухня в современном стиле с стеклянными фасадами, техникой из нержавеющей стали, обеденным столом, врезной мойкой, гранитной столешницей, зеленым фартуком, зеленой столешницей и барной стойкой
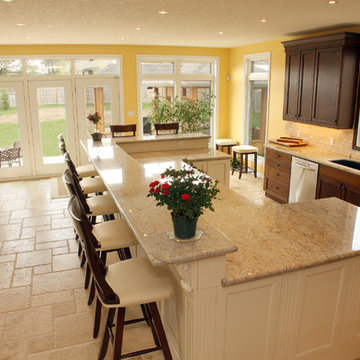
Стильный дизайн: кухня в классическом стиле с гранитной столешницей и барной стойкой - последний тренд
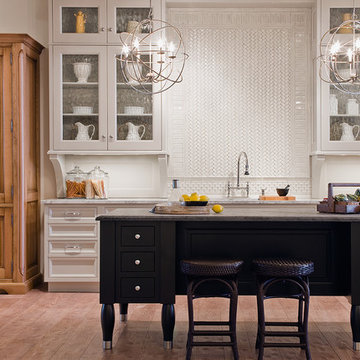
Michael J. Lee Photography
Пример оригинального дизайна: кухня в современном стиле с фартуком из плитки мозаики, стеклянными фасадами, белыми фасадами, гранитной столешницей, белым фартуком и барной стойкой
Пример оригинального дизайна: кухня в современном стиле с фартуком из плитки мозаики, стеклянными фасадами, белыми фасадами, гранитной столешницей, белым фартуком и барной стойкой

We opened up a small galley kitchen, a small dining room, and a family room into one living space.
Project by Portland interior design studio Jenni Leasia Interior Design. Also serving Lake Oswego, West Linn, Vancouver, Sherwood, Camas, Oregon City, Beaverton, and the whole of Greater Portland.
For more about Jenni Leasia Interior Design, click here: https://www.jennileasiadesign.com/
To learn more about this project, click here:
https://www.jennileasiadesign.com/dunthorpe-kitchen-renovation

Пример оригинального дизайна: большая параллельная кухня в стиле неоклассика (современная классика) с островом, обеденным столом, врезной мойкой, фасадами с выступающей филенкой, белыми фасадами, гранитной столешницей, бежевым фартуком, фартуком из каменной плитки, техникой из нержавеющей стали, темным паркетным полом и барной стойкой

This kitchen features Venetian Gold Granite Counter tops, White Linen glazed custom cabinetry on the parameter and Gunstock stain on the island, the vent hood and around the stove. The Flooring is American Walnut in varying sizes. There is a natural stacked stone on as the backsplash under the hood with a travertine subway tile acting as the backsplash under the cabinetry. Two tones of wall paint were used in the kitchen. Oyster bar is found as well as Morning Fog.
Кухня с гранитной столешницей – фото дизайна интерьера
1