Кухня с фасадами с утопленной филенкой – фото дизайна интерьера
Сортировать:
Бюджет
Сортировать:Популярное за сегодня
81 - 100 из 197 619 фото
1 из 2

Источник вдохновения для домашнего уюта: параллельная кухня среднего размера в стиле неоклассика (современная классика) с врезной мойкой, фасадами с утопленной филенкой, белыми фасадами, гранитной столешницей, белым фартуком, техникой из нержавеющей стали, паркетным полом среднего тона, островом и фартуком из каменной плиты

Base magic corner to maximize storage options in your kitchen. All inset cabinets by Wood-Mode 42. Featuring the Alexandria Recessed door style on Opaque Putty finish.

Engage Photo & Video
Источник вдохновения для домашнего уюта: п-образная кухня-гостиная среднего размера в современном стиле с врезной мойкой, фасадами с утопленной филенкой, фасадами цвета дерева среднего тона, гранитной столешницей, бежевым фартуком, фартуком из стеклянной плитки, техникой из нержавеющей стали, паркетным полом среднего тона и островом
Источник вдохновения для домашнего уюта: п-образная кухня-гостиная среднего размера в современном стиле с врезной мойкой, фасадами с утопленной филенкой, фасадами цвета дерева среднего тона, гранитной столешницей, бежевым фартуком, фартуком из стеклянной плитки, техникой из нержавеющей стали, паркетным полом среднего тона и островом
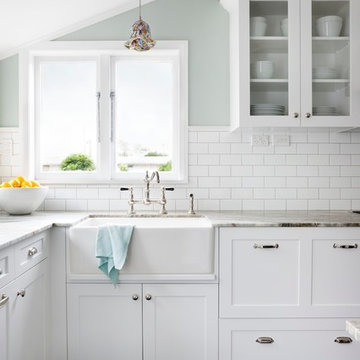
A butler sink pairs with elegant Perrin & Rowe tapware to show off this elegant corner in a light and airy traditional kitchen.
Идея дизайна: п-образная кухня среднего размера в классическом стиле с с полувстраиваемой мойкой (с передним бортиком), фасадами с утопленной филенкой, белыми фасадами, гранитной столешницей, белым фартуком, техникой из нержавеющей стали, полом из керамогранита и фартуком из плитки кабанчик
Идея дизайна: п-образная кухня среднего размера в классическом стиле с с полувстраиваемой мойкой (с передним бортиком), фасадами с утопленной филенкой, белыми фасадами, гранитной столешницей, белым фартуком, техникой из нержавеющей стали, полом из керамогранита и фартуком из плитки кабанчик
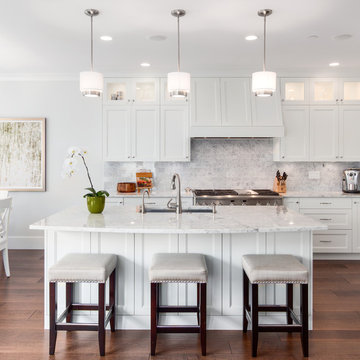
A custom home for a growing family with an adorable french bulldog- Colonel Mustard. This home was to be elegant and timeless, yet designed to be able to withstand this family with 2 young children. A beautiful gourmet kitchen is the centre of this home opened onto a very comfortable living room perfect for watching the game. Engineered hardwood flooring and beautiful custom cabinetry throughout. Upstairs a spa like master ensuite is at the ready to help these parents relax after a long tiring day.
Photography by: Colin Perry

Идея дизайна: п-образная кухня в классическом стиле с фасадами с утопленной филенкой, белыми фасадами, темным паркетным полом, островом и фартуком из мрамора
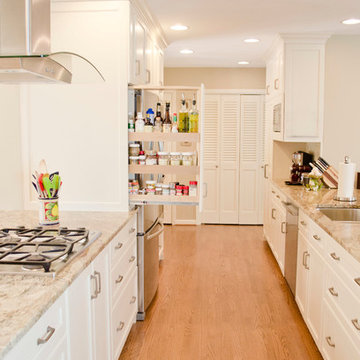
This open kitchen and living design meets the lifestyle needs of an active household and encourages guests to hang out or join in the food prep when entertaining. The bright, open transitional style strikes the perfect balance between traditional and modern design schemes.
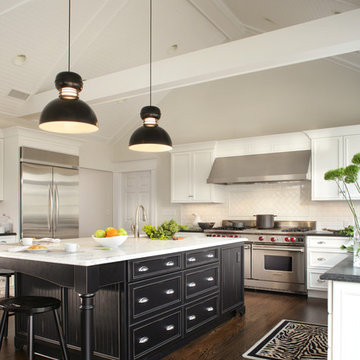
Стильный дизайн: большая п-образная кухня в стиле неоклассика (современная классика) с фасадами с утопленной филенкой, белым фартуком, фартуком из плитки кабанчик, техникой из нержавеющей стали, обеденным столом, одинарной мойкой, мраморной столешницей, темным паркетным полом, островом, коричневым полом и черно-белыми фасадами - последний тренд
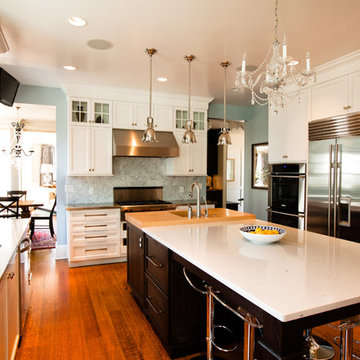
The combination of finishes in this glamorous kitchen create visual interest and add rich color to the space. The white cabinetry creates a clean, fresh look for this newly remodeled kitchen, while the combination of dark wood and hardwood floors add warmth to the space.

kitchendesigns.com
Designed by Mario Mulea at Kitchen Designs by Ken Kelly, Inc.
Cabinetry: Brookhaven by Wood Mode
Идея дизайна: большая п-образная кухня в классическом стиле с фасадами с утопленной филенкой, черными фасадами, бежевым фартуком, черной техникой, обеденным столом, паркетным полом среднего тона и островом
Идея дизайна: большая п-образная кухня в классическом стиле с фасадами с утопленной филенкой, черными фасадами, бежевым фартуком, черной техникой, обеденным столом, паркетным полом среднего тона и островом
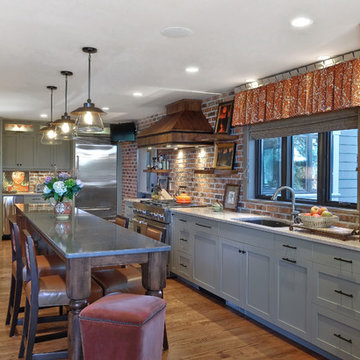
Photography by William Quarles. Designed by Shannon Bogen. Built by Robert Paige Cabinetry. Contractor Tom Martin
На фото: угловая кухня среднего размера в стиле неоклассика (современная классика) с врезной мойкой, техникой из нержавеющей стали, обеденным столом, фасадами с утопленной филенкой, серыми фасадами, столешницей из кварцевого агломерата, островом, красным фартуком и паркетным полом среднего тона
На фото: угловая кухня среднего размера в стиле неоклассика (современная классика) с врезной мойкой, техникой из нержавеющей стали, обеденным столом, фасадами с утопленной филенкой, серыми фасадами, столешницей из кварцевого агломерата, островом, красным фартуком и паркетным полом среднего тона
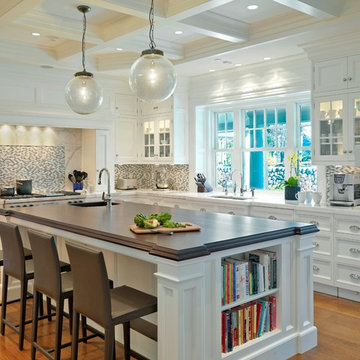
Стильный дизайн: кухня в классическом стиле с фасадами с утопленной филенкой, белыми фасадами, разноцветным фартуком и окном - последний тренд

We chose to wrap the cabinetry around through to the family room to incorporate the owners collection of pottery and cookbooks. The countertops are Silestone Mountain Mist
Photos~ Nat Rea
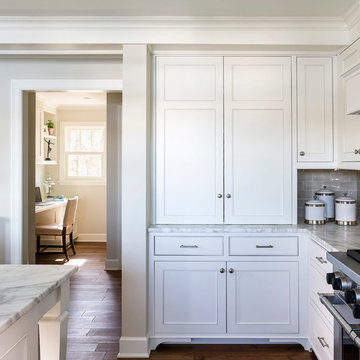
Kitchen Size: 14 Ft. x 15 1/2 Ft.
Island Size: 98" x 44"
Wood Floor: Stang-Lund Forde 5” walnut hard wax oil finish
Tile Backsplash: Here is a link to the exact tile and color: http://encoreceramics.com/product/silver-crackle-glaze/
•2014 MN ASID Awards: First Place Kitchens
•2013 Minnesota NKBA Awards: First Place Medium Kitchens
•Photography by Andrea Rugg
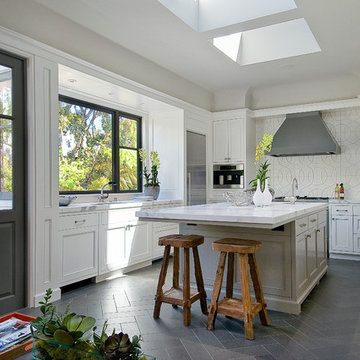
Elegant, airy custom kitchen addition: view from seating area across Calacatta oro marble countertop; herringbone Italian volcanic basalt tiles (volcanic) unify room with adjoining garden.

Colonial Kitchen by David D. Harlan Architects
На фото: большая угловая кухня-гостиная в классическом стиле с накладной мойкой, фасадами с утопленной филенкой, зелеными фасадами, деревянной столешницей, паркетным полом среднего тона, островом, белым фартуком, фартуком из дерева, техникой из нержавеющей стали, коричневым полом и коричневой столешницей с
На фото: большая угловая кухня-гостиная в классическом стиле с накладной мойкой, фасадами с утопленной филенкой, зелеными фасадами, деревянной столешницей, паркетным полом среднего тона, островом, белым фартуком, фартуком из дерева, техникой из нержавеющей стали, коричневым полом и коричневой столешницей с
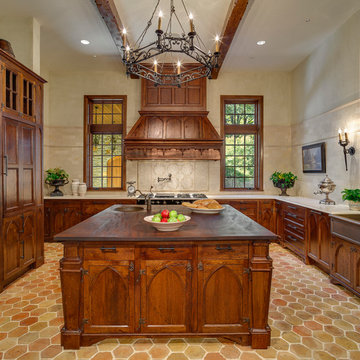
Kris Decker/Firewater Photography
Идея дизайна: кухня в классическом стиле с с полувстраиваемой мойкой (с передним бортиком), фасадами с утопленной филенкой, мраморной столешницей, бежевым фартуком и техникой под мебельный фасад
Идея дизайна: кухня в классическом стиле с с полувстраиваемой мойкой (с передним бортиком), фасадами с утопленной филенкой, мраморной столешницей, бежевым фартуком и техникой под мебельный фасад
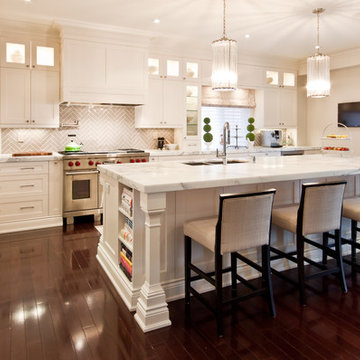
Стильный дизайн: кухня в стиле неоклассика (современная классика) с фасадами с утопленной филенкой, техникой под мебельный фасад, мраморной столешницей, белыми фасадами и серым фартуком - последний тренд
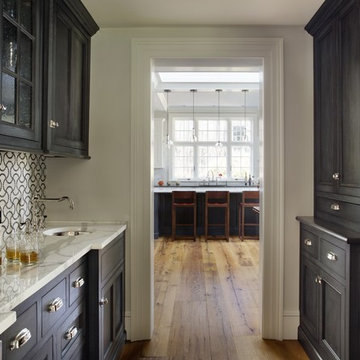
Kitchen designed and constructed by Jewett Farms + Co. Cabinetry. Antique Oak floors by Jewett Farms + Co. Flooring. Photos by Eric Roth
Стильный дизайн: кухня в классическом стиле с одинарной мойкой, фасадами с утопленной филенкой и темными деревянными фасадами - последний тренд
Стильный дизайн: кухня в классическом стиле с одинарной мойкой, фасадами с утопленной филенкой и темными деревянными фасадами - последний тренд

The new kitchen for this English-style 1920s Portland home was inspired by the classic English scullery—and Downton Abbey! A "royal" color scheme, British-made apron sink, and period pulls ground the project in history, while refined lines and modern functionality bring it up to the present.
Photo: Anna M. Campbell
Кухня с фасадами с утопленной филенкой – фото дизайна интерьера
5