Кухня с фасадами с утопленной филенкой и двухцветным гарнитуром – фото дизайна интерьера
Сортировать:
Бюджет
Сортировать:Популярное за сегодня
1 - 20 из 443 фото
1 из 3

Пример оригинального дизайна: угловая кухня-гостиная среднего размера, в белых тонах с отделкой деревом в стиле неоклассика (современная классика) с врезной мойкой, фасадами с утопленной филенкой, белыми фасадами, столешницей из акрилового камня, белым фартуком, черной техникой, полом из керамогранита, белым полом, белой столешницей и двухцветным гарнитуром без острова

Robert Elkins
Стильный дизайн: угловая, светлая кухня в стиле неоклассика (современная классика) с с полувстраиваемой мойкой (с передним бортиком), фасадами с утопленной филенкой, белыми фасадами, серым фартуком, фартуком из каменной плиты, техникой из нержавеющей стали, светлым паркетным полом, островом, коричневым полом, серой столешницей и двухцветным гарнитуром - последний тренд
Стильный дизайн: угловая, светлая кухня в стиле неоклассика (современная классика) с с полувстраиваемой мойкой (с передним бортиком), фасадами с утопленной филенкой, белыми фасадами, серым фартуком, фартуком из каменной плиты, техникой из нержавеющей стали, светлым паркетным полом, островом, коричневым полом, серой столешницей и двухцветным гарнитуром - последний тренд

Clean and fresh white contemporary transitional kitchen dining area stands the test of time. The space features marble backsplash, solid surface white kitchen countertop, white painted shaker style cabinets, custom-made dining chairs with contrast color welt and adjustable solid maple wood table. Blue/gray furniture and trims keep the classic white space in balance.

Свежая идея для дизайна: п-образная кухня в стиле кантри с обеденным столом, с полувстраиваемой мойкой (с передним бортиком), фасадами с утопленной филенкой, фасадами цвета дерева среднего тона, серым фартуком, фартуком из плитки мозаики, техникой из нержавеющей стали, паркетным полом среднего тона, островом, коричневым полом, белой столешницей и двухцветным гарнитуром - отличное фото интерьера
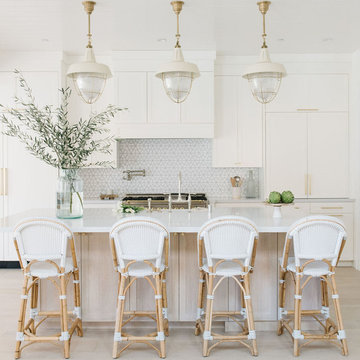
Идея дизайна: угловая кухня в морском стиле с фасадами с утопленной филенкой, белыми фасадами, белым фартуком, техникой под мебельный фасад, светлым паркетным полом, бежевым полом, белой столешницей и двухцветным гарнитуром

The Kitchen has a very open feeling, aided by the wood beam lighting and very high ceilings. The island is beautifully warm with the Iroko wood insert on the honed Zebrino marble. Large windows over the sink allow natural light to fill the space and the white cabinetry lends a nice contrast to the dark walnut island. Marble and Stainless steel backsplash with open shelving is contemporary yet fuctional, giving the owner a beautiful backdrop to his professional Wolf range. The apron sink is also a wonderful touch under-mounted below the marble countertop.

Chris Snook
Пример оригинального дизайна: большая кухня-гостиная в современном стиле с столешницей из акрилового камня, зеленым фартуком, островом, серым полом, врезной мойкой, фасадами с утопленной филенкой, серыми фасадами, белой столешницей, двухцветным гарнитуром и красивой плиткой
Пример оригинального дизайна: большая кухня-гостиная в современном стиле с столешницей из акрилового камня, зеленым фартуком, островом, серым полом, врезной мойкой, фасадами с утопленной филенкой, серыми фасадами, белой столешницей, двухцветным гарнитуром и красивой плиткой

Пример оригинального дизайна: п-образная, светлая кухня среднего размера в стиле неоклассика (современная классика) с фасадами с утопленной филенкой, белыми фасадами, белым фартуком, техникой из нержавеющей стали, островом, врезной мойкой, столешницей из акрилового камня, полом из керамогранита, фартуком из плитки мозаики, двухцветным гарнитуром и красивой плиткой

Bernard Andre
Источник вдохновения для домашнего уюта: большая угловая кухня-гостиная в классическом стиле с с полувстраиваемой мойкой (с передним бортиком), фасадами с утопленной филенкой, белыми фасадами, белым фартуком, черной техникой, темным паркетным полом, островом, гранитной столешницей, фартуком из плитки кабанчик, коричневым полом и двухцветным гарнитуром
Источник вдохновения для домашнего уюта: большая угловая кухня-гостиная в классическом стиле с с полувстраиваемой мойкой (с передним бортиком), фасадами с утопленной филенкой, белыми фасадами, белым фартуком, черной техникой, темным паркетным полом, островом, гранитной столешницей, фартуком из плитки кабанчик, коричневым полом и двухцветным гарнитуром

Greg Premru
Свежая идея для дизайна: кухня в морском стиле с обеденным столом, врезной мойкой, фасадами с утопленной филенкой, серыми фасадами, разноцветным фартуком, техникой из нержавеющей стали, паркетным полом среднего тона, островом, коричневым полом, белой столешницей и двухцветным гарнитуром - отличное фото интерьера
Свежая идея для дизайна: кухня в морском стиле с обеденным столом, врезной мойкой, фасадами с утопленной филенкой, серыми фасадами, разноцветным фартуком, техникой из нержавеющей стали, паркетным полом среднего тона, островом, коричневым полом, белой столешницей и двухцветным гарнитуром - отличное фото интерьера

Discover our Grayson at Griffin Square! Located in Wendell, North Carolina, this Grayson plays off the charming features of a coastal farmhouse with shiplap walls and a pop of blue in the kitchen! Fun details fill this home, from the indoor/outdoor fireplace, dog spa, and an entire casita for guests!

Свежая идея для дизайна: угловая, светлая кухня в классическом стиле с с полувстраиваемой мойкой (с передним бортиком), фасадами с утопленной филенкой, белыми фасадами, серым фартуком, техникой из нержавеющей стали, темным паркетным полом, островом, коричневым полом, серой столешницей и двухцветным гарнитуром - отличное фото интерьера
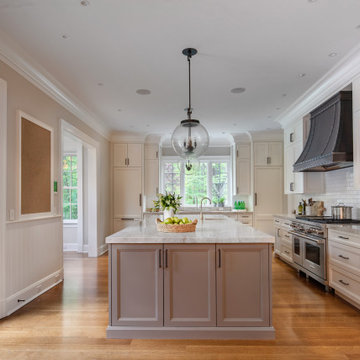
This kitchen underwent an extensive renovation with all new appliances and adding a picture window in the back to provide a view of the backyard. The DEANE designer loves how the color palette is a departure from the current all-white trend. The rustic, industrial custom hood is made with burnished metals that play off the oil-rubbed bronze hardware and the lighting fixtures. The over-sized island is made from two book-matched pieces of Taj Mahal quartzite – a natural stone, practically indestructible and a fantastic choice for this family of five. The island cabinets reflect the growing trend of using warmer, natural tones. The Weimaraner color which was used anchors the island against the creamy perimeter cabinets. The large island was designed with the owners’ love of cooking and making pasta together as a family.

The knee wall between the original kitchen and living room was removed. The island was planned with seating and the sink. Another opening to the back butlers pantry are was opened to allow easy access to stock items and an extra refrigerator.

Avid cooks and entertainers purchased this 1925 Tudor home that had only been partially renovated in the 80's. Cooking is a very important part of this hobby chef's life and so we really had to make the best use of space and storage in this kitchen. Modernizing while achieving maximum functionality, and opening up to the family room were all on the "must" list, and a custom banquette and large island helps for parties and large entertaining gatherings.
Cabinets are from Cabico, their Elmwood series in both white paint, and walnut in a natural stained finish. Stainless steel counters wrap the perimeter, while Caesarstone quartz is used on the island. The seated part of the island is walnut to match the cabinetry. The backsplash is a mosaic from Marble Systems. The shelving unit on the wall is custom built to utilize the small wall space and get additional open storage for everyday items.
A 3 foot Galley sink is the main focus of the island, and acts as a workhorse prep and cooking space. This is aired with a faucet from Waterstone, with a matching at the prep sink on the exterior wall and a potfiller over the Dacor Range. Built-in Subzero Refrigerator and Freezer columns provide plenty of fresh food storage options. In the prep area along the exterior wall, a built in ice maker, microwave drawer, warming drawer, and additional/secondary dishwasher drawer helps the second cook during larger party prep.
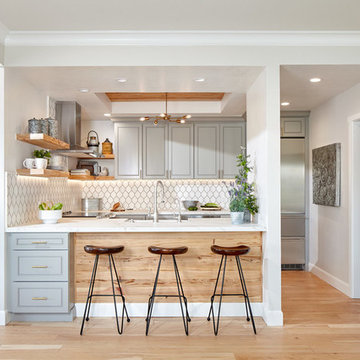
Baron Construction & Remodeling Co.
Kitchen Remodel & Design
Complete Home Remodel & Design
Master Bedroom Remodel
Dining Room Remodel
На фото: п-образная кухня в морском стиле с фасадами с утопленной филенкой, серыми фасадами, белым фартуком, техникой из нержавеющей стали, светлым паркетным полом, полуостровом, бежевым полом, белой столешницей, с полувстраиваемой мойкой (с передним бортиком), мраморной столешницей, фартуком из керамической плитки и двухцветным гарнитуром
На фото: п-образная кухня в морском стиле с фасадами с утопленной филенкой, серыми фасадами, белым фартуком, техникой из нержавеющей стали, светлым паркетным полом, полуостровом, бежевым полом, белой столешницей, с полувстраиваемой мойкой (с передним бортиком), мраморной столешницей, фартуком из керамической плитки и двухцветным гарнитуром
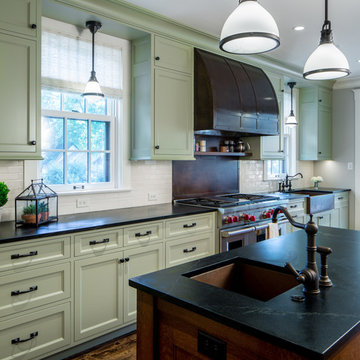
На фото: кухня в стиле кантри с с полувстраиваемой мойкой (с передним бортиком), фасадами с утопленной филенкой, зелеными фасадами, белым фартуком, техникой из нержавеющей стали, темным паркетным полом, островом, коричневым полом, черной столешницей и двухцветным гарнитуром
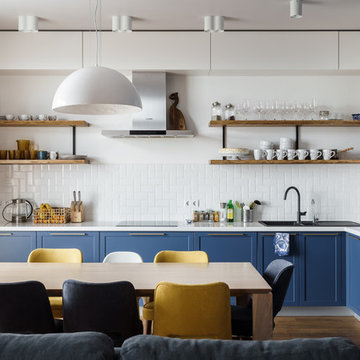
Кухня от компании Interierno
Фотограф Андрей Орехов
Идея дизайна: угловая кухня-гостиная в современном стиле с синими фасадами, белым фартуком, накладной мойкой, фасадами с утопленной филенкой, фартуком из плитки кабанчик, техникой из нержавеющей стали, коричневым полом, белой столешницей, паркетным полом среднего тона и двухцветным гарнитуром
Идея дизайна: угловая кухня-гостиная в современном стиле с синими фасадами, белым фартуком, накладной мойкой, фасадами с утопленной филенкой, фартуком из плитки кабанчик, техникой из нержавеющей стали, коричневым полом, белой столешницей, паркетным полом среднего тона и двухцветным гарнитуром

TEAM
Architect: LDa Architecture & Interiors
Builder: 41 Degrees North Construction, Inc.
Landscape Architect: Wild Violets (Landscape and Garden Design on Martha's Vineyard)
Photographer: Sean Litchfield Photography

Transitional/traditional design. Hand scraped wood flooring, wolf & sub zero appliances. Antique mirrored tile, Custom cabinetry
Пример оригинального дизайна: огромная угловая кухня-гостиная в классическом стиле с с полувстраиваемой мойкой (с передним бортиком), белыми фасадами, гранитной столешницей, бежевым фартуком, техникой из нержавеющей стали, темным паркетным полом, островом, фасадами с утопленной филенкой, коричневым полом, бежевой столешницей и двухцветным гарнитуром
Пример оригинального дизайна: огромная угловая кухня-гостиная в классическом стиле с с полувстраиваемой мойкой (с передним бортиком), белыми фасадами, гранитной столешницей, бежевым фартуком, техникой из нержавеющей стали, темным паркетным полом, островом, фасадами с утопленной филенкой, коричневым полом, бежевой столешницей и двухцветным гарнитуром
Кухня с фасадами с утопленной филенкой и двухцветным гарнитуром – фото дизайна интерьера
1