Кухня с фасадами с утопленной филенкой и полом из сланца – фото дизайна интерьера
Сортировать:
Бюджет
Сортировать:Популярное за сегодня
1 - 20 из 1 461 фото
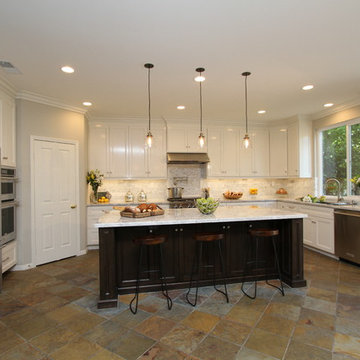
For this kitchen remodel we used custom maple cabinets in a swiss coffee finish with a coordinating dark maple island with beautiful custom finished end panels and posts. The countertops are Cambria Summerhill quartz and the backsplash is a combination of honed and polished Carrara marble. We designed a terrific custom built-in desk with 2 work stations.

Kimberly Muto
Свежая идея для дизайна: большая кухня в стиле кантри с островом, обеденным столом, врезной мойкой, фасадами с утопленной филенкой, белыми фасадами, столешницей из кварцевого агломерата, серым фартуком, фартуком из мрамора, техникой из нержавеющей стали, полом из сланца и черным полом - отличное фото интерьера
Свежая идея для дизайна: большая кухня в стиле кантри с островом, обеденным столом, врезной мойкой, фасадами с утопленной филенкой, белыми фасадами, столешницей из кварцевого агломерата, серым фартуком, фартуком из мрамора, техникой из нержавеющей стали, полом из сланца и черным полом - отличное фото интерьера

Forget just one room with a view—Lochley has almost an entire house dedicated to capturing nature’s best views and vistas. Make the most of a waterside or lakefront lot in this economical yet elegant floor plan, which was tailored to fit a narrow lot and has more than 1,600 square feet of main floor living space as well as almost as much on its upper and lower levels. A dovecote over the garage, multiple peaks and interesting roof lines greet guests at the street side, where a pergola over the front door provides a warm welcome and fitting intro to the interesting design. Other exterior features include trusses and transoms over multiple windows, siding, shutters and stone accents throughout the home’s three stories. The water side includes a lower-level walkout, a lower patio, an upper enclosed porch and walls of windows, all designed to take full advantage of the sun-filled site. The floor plan is all about relaxation – the kitchen includes an oversized island designed for gathering family and friends, a u-shaped butler’s pantry with a convenient second sink, while the nearby great room has built-ins and a central natural fireplace. Distinctive details include decorative wood beams in the living and kitchen areas, a dining area with sloped ceiling and decorative trusses and built-in window seat, and another window seat with built-in storage in the den, perfect for relaxing or using as a home office. A first-floor laundry and space for future elevator make it as convenient as attractive. Upstairs, an additional 1,200 square feet of living space include a master bedroom suite with a sloped 13-foot ceiling with decorative trusses and a corner natural fireplace, a master bath with two sinks and a large walk-in closet with built-in bench near the window. Also included is are two additional bedrooms and access to a third-floor loft, which could functions as a third bedroom if needed. Two more bedrooms with walk-in closets and a bath are found in the 1,300-square foot lower level, which also includes a secondary kitchen with bar, a fitness room overlooking the lake, a recreation/family room with built-in TV and a wine bar perfect for toasting the beautiful view beyond.

A dark wood kitchen exudes a sense of warmth and sophistication. The rich, deep tones of the wood create a cozy and inviting atmosphere, while also adding a touch of elegance to the space. The dark wood cabinets and countertops provide a striking contrast against lighter elements in the room, such as stainless steel appliances or light-colored walls. Overall, a dark wood kitchen is a timeless choice that brings a sense of luxury and comfort to any home.
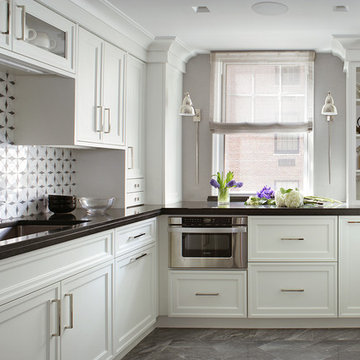
Пример оригинального дизайна: отдельная, п-образная кухня среднего размера в стиле неоклассика (современная классика) с врезной мойкой, фасадами с утопленной филенкой, белыми фасадами, столешницей из акрилового камня, белым фартуком, фартуком из керамической плитки, техникой из нержавеющей стали, полом из сланца, серым полом и черной столешницей без острова
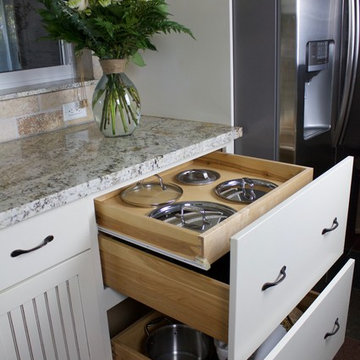
На фото: отдельная, п-образная кухня среднего размера в стиле кантри с фасадами с утопленной филенкой, белыми фасадами, гранитной столешницей, бежевым фартуком, фартуком из каменной плитки, техникой из нержавеющей стали, полом из сланца и островом
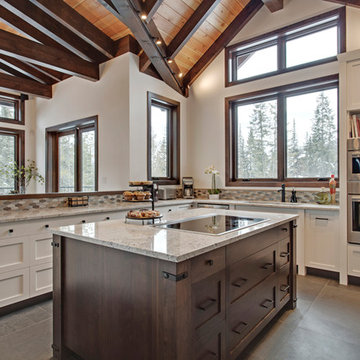
Jamie Bezemer, Zoon Media
Свежая идея для дизайна: огромная п-образная кухня в современном стиле с обеденным столом, врезной мойкой, фасадами с утопленной филенкой, белыми фасадами, разноцветным фартуком, фартуком из плитки мозаики, техникой из нержавеющей стали, островом, гранитной столешницей и полом из сланца - отличное фото интерьера
Свежая идея для дизайна: огромная п-образная кухня в современном стиле с обеденным столом, врезной мойкой, фасадами с утопленной филенкой, белыми фасадами, разноцветным фартуком, фартуком из плитки мозаики, техникой из нержавеющей стали, островом, гранитной столешницей и полом из сланца - отличное фото интерьера

Apron front sink, leathered granite, stone window sill, open shelves, cherry cabinets, radiant floor heat.
На фото: отдельная, параллельная кухня среднего размера в стиле рустика с с полувстраиваемой мойкой (с передним бортиком), фасадами с утопленной филенкой, фасадами цвета дерева среднего тона, гранитной столешницей, черным фартуком, фартуком из гранита, техникой из нержавеющей стали, полом из сланца, серым полом, черной столешницей и сводчатым потолком без острова с
На фото: отдельная, параллельная кухня среднего размера в стиле рустика с с полувстраиваемой мойкой (с передним бортиком), фасадами с утопленной филенкой, фасадами цвета дерева среднего тона, гранитной столешницей, черным фартуком, фартуком из гранита, техникой из нержавеющей стали, полом из сланца, серым полом, черной столешницей и сводчатым потолком без острова с
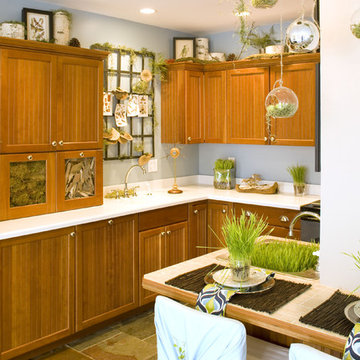
This is a kitchen that I staged for the DPVA's Show House in 2009. I used materials that were provided by Mother Nature to give this space a comfortable, natural feel. Photo by Bealer Photographic Arts.

Идея дизайна: кухня среднего размера в классическом стиле с с полувстраиваемой мойкой (с передним бортиком), фасадами с утопленной филенкой, синими фасадами, столешницей из талькохлорита, черным фартуком, фартуком из каменной плиты, полом из сланца, серым полом и черной столешницей

Пример оригинального дизайна: кухня-гостиная среднего размера в стиле кантри с с полувстраиваемой мойкой (с передним бортиком), фасадами с утопленной филенкой, бежевыми фасадами, столешницей из кварцита, полом из сланца, серым полом, бежевой столешницей и островом в частном доме

photography by Sean Airhart
Идея дизайна: параллельная кухня в стиле неоклассика (современная классика) с врезной мойкой, фасадами с утопленной филенкой, белыми фасадами, столешницей из кварцевого агломерата, белым фартуком, техникой под мебельный фасад, полом из сланца, островом, черным полом и серой столешницей
Идея дизайна: параллельная кухня в стиле неоклассика (современная классика) с врезной мойкой, фасадами с утопленной филенкой, белыми фасадами, столешницей из кварцевого агломерата, белым фартуком, техникой под мебельный фасад, полом из сланца, островом, черным полом и серой столешницей
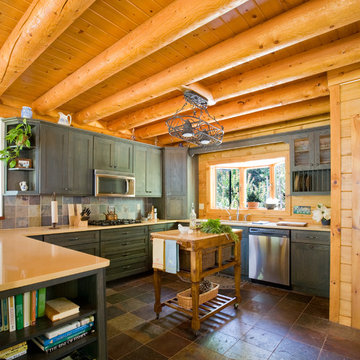
Home by: Katahdin Cedar Log Homes
Photos by: Geoffrey Hodgdon
Свежая идея для дизайна: кухня в классическом стиле с фасадами с утопленной филенкой, техникой из нержавеющей стали, полом из сланца, фартуком из сланца и эркером - отличное фото интерьера
Свежая идея для дизайна: кухня в классическом стиле с фасадами с утопленной филенкой, техникой из нержавеющей стали, полом из сланца, фартуком из сланца и эркером - отличное фото интерьера

This kitchen was very 1980s and the homeowners were ready for a change. As amateur chefs, they had a lot of requests and appliances to accommodate but we were up for the challenge. Taking the kitchen back down to the studs, we began to open up their kitchen while providing them plenty of storage to conceal their bulk storage and many small appliances. Replacing their existing refrigerator with a panel-ready column refrigerator and freezer, helped keep the sleek look of the cabinets without being disrupted by appliances. The vacuum sealer drawer is an integrated part as well, hidden by the matching cabinet drawer front. Even the beverage cooler has a door that matches the cabinetry of the island. The stainless, professional-grade gas range stands out amongst the white cabinets and its brass touches match the cabinet hardware, faucet, pot-filler, and veining through the quartzite. The show-stopper of this kitchen is this amazing book-matched quartzite with its deep blues and brass veining and this incredible sink that was created out of it as well, to continue the continuity of this kitchen. The enormous island is covered with the same stone but with the dark wood, it provides a dramatic flair. The mercury glass pendants, do not distract but complete the look.
Photographer: Michael Hunter Photography
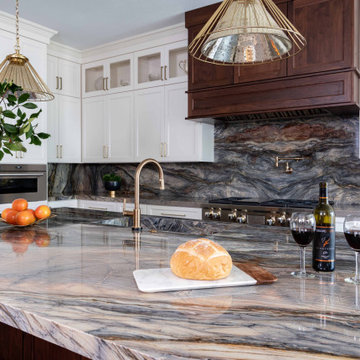
This kitchen was very 1980s and the homeowners were ready for a change. As amateur chefs, they had a lot of requests and appliances to accommodate but we were up for the challenge. Taking the kitchen back down to the studs, we began to open up their kitchen while providing them plenty of storage to conceal their bulk storage and many small appliances. Replacing their existing refrigerator with a panel-ready column refrigerator and freezer, helped keep the sleek look of the cabinets without being disrupted by appliances. The vacuum sealer drawer is an integrated part as well, hidden by the matching cabinet drawer front. Even the beverage cooler has a door that matches the cabinetry of the island. The stainless, professional-grade gas range stands out amongst the white cabinets and its brass touches match the cabinet hardware, faucet, pot-filler, and veining through the quartzite. The show-stopper of this kitchen is this amazing book-matched quartzite with its deep blues and brass veining and this incredible sink that was created out of it as well, to continue the continuity of this kitchen. The enormous island is covered with the same stone but with the dark wood, it provides a dramatic flair. The mercury glass pendants, do not distract but complete the look.
Photographer: Michael Hunter Photography
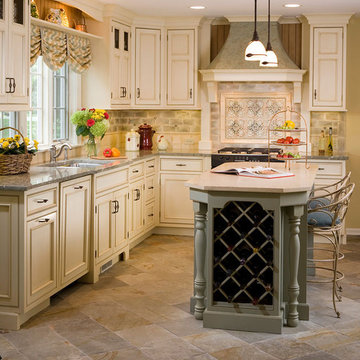
This traditional kitchen features subtle pops of color and plenty of visual interest. The tile backsplash features decorative tiles that create visual interest and a focal point for the kitchen. The vent hood enhances the visual appeal in the space by using texture and complementary colors that are seen throughout the traditional kitchen.
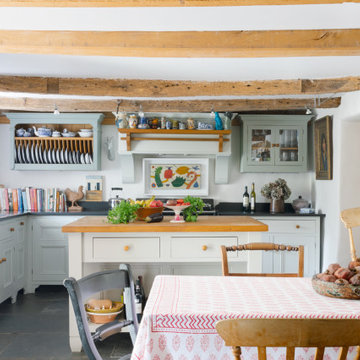
Kitchen design:
Winfreys
www.winfreys.co.uk
На фото: угловая кухня-гостиная среднего размера в стиле кантри с серыми фасадами, техникой под мебельный фасад, полом из сланца, островом, серым полом, врезной мойкой, фасадами с утопленной филенкой и черной столешницей с
На фото: угловая кухня-гостиная среднего размера в стиле кантри с серыми фасадами, техникой под мебельный фасад, полом из сланца, островом, серым полом, врезной мойкой, фасадами с утопленной филенкой и черной столешницей с
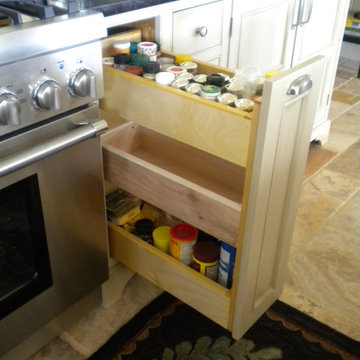
Стильный дизайн: п-образная кухня среднего размера в стиле кантри с врезной мойкой, искусственно-состаренными фасадами, гранитной столешницей, обеденным столом, фасадами с утопленной филенкой, белым фартуком, фартуком из плитки мозаики, техникой из нержавеющей стали, полом из сланца и островом - последний тренд
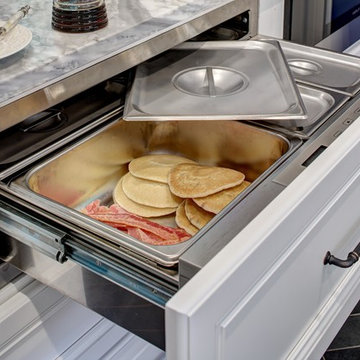
Wing Wong/Memories TTL
На фото: п-образная кухня среднего размера в стиле неоклассика (современная классика) с обеденным столом, с полувстраиваемой мойкой (с передним бортиком), фасадами с утопленной филенкой, белыми фасадами, мраморной столешницей, белым фартуком, фартуком из кирпича, техникой под мебельный фасад, полом из сланца, полуостровом и серым полом с
На фото: п-образная кухня среднего размера в стиле неоклассика (современная классика) с обеденным столом, с полувстраиваемой мойкой (с передним бортиком), фасадами с утопленной филенкой, белыми фасадами, мраморной столешницей, белым фартуком, фартуком из кирпича, техникой под мебельный фасад, полом из сланца, полуостровом и серым полом с
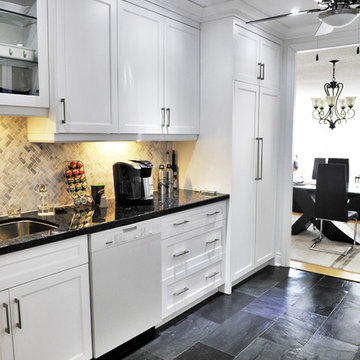
Идея дизайна: большая отдельная, п-образная кухня в стиле модернизм с врезной мойкой, фасадами с утопленной филенкой, белыми фасадами, гранитной столешницей, серым фартуком, фартуком из каменной плитки, белой техникой и полом из сланца без острова
Кухня с фасадами с утопленной филенкой и полом из сланца – фото дизайна интерьера
1