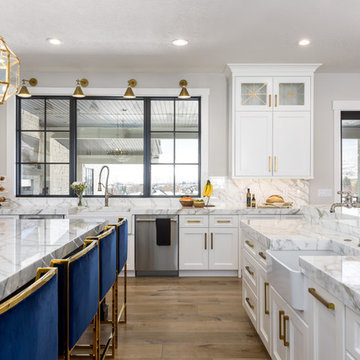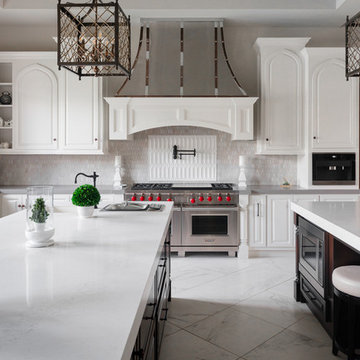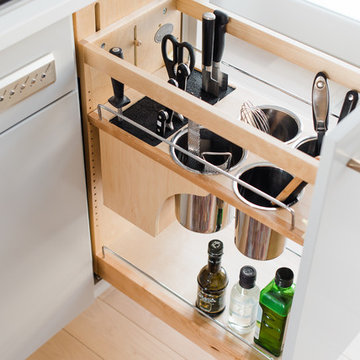Кухня с двумя и более островами – фото дизайна интерьера
Сортировать:
Бюджет
Сортировать:Популярное за сегодня
61 - 80 из 47 977 фото
1 из 2

Источник вдохновения для домашнего уюта: большая параллельная кухня в классическом стиле с обеденным столом, врезной мойкой, белыми фасадами, столешницей из кварцевого агломерата, серым фартуком, фартуком из мрамора, техникой из нержавеющей стали, светлым паркетным полом, двумя и более островами, бежевым полом, белой столешницей и фасадами с утопленной филенкой

Cabinets: Dove Gray- Slab Door
Box shelves Shelves: Seagull Gray
Countertop: Perimeter/Dropped 4” mitered edge- Pacific shore Quartz Calacatta Milos
Countertop: Islands-4” mitered edge- Caesarstone Symphony Gray 5133
Backsplash: Run the countertop- Caesarstone Statuario Maximus 5031
Photographer: Steve Chenn

Идея дизайна: отдельная, угловая кухня в морском стиле с врезной мойкой, фасадами в стиле шейкер, синими фасадами, синим фартуком, техникой из нержавеющей стали, паркетным полом среднего тона, двумя и более островами, коричневым полом и серой столешницей

Photos by J.L. Jordan Photography
На фото: маленькая угловая кухня в классическом стиле с обеденным столом, врезной мойкой, фасадами в стиле шейкер, синими фасадами, столешницей из кварцевого агломерата, серым фартуком, фартуком из плитки кабанчик, техникой из нержавеющей стали, светлым паркетным полом, двумя и более островами, коричневым полом и белой столешницей для на участке и в саду с
На фото: маленькая угловая кухня в классическом стиле с обеденным столом, врезной мойкой, фасадами в стиле шейкер, синими фасадами, столешницей из кварцевого агломерата, серым фартуком, фартуком из плитки кабанчик, техникой из нержавеющей стали, светлым паркетным полом, двумя и более островами, коричневым полом и белой столешницей для на участке и в саду с

A few of the cabinet with retractable doors open
Photos by Spacecrafting Photography.
Свежая идея для дизайна: огромная угловая кухня в стиле неоклассика (современная классика) с двумя и более островами, обеденным столом, фасадами в стиле шейкер, серыми фасадами, столешницей из кварцевого агломерата, коричневым полом, белой столешницей и темным паркетным полом - отличное фото интерьера
Свежая идея для дизайна: огромная угловая кухня в стиле неоклассика (современная классика) с двумя и более островами, обеденным столом, фасадами в стиле шейкер, серыми фасадами, столешницей из кварцевого агломерата, коричневым полом, белой столешницей и темным паркетным полом - отличное фото интерьера

Ken Vaughn
Источник вдохновения для домашнего уюта: п-образная кухня в стиле неоклассика (современная классика) с с полувстраиваемой мойкой (с передним бортиком), фасадами с декоративным кантом, серыми фасадами, столешницей из талькохлорита, белым фартуком, фартуком из плитки кабанчик, темным паркетным полом, двумя и более островами, коричневым полом и черной столешницей
Источник вдохновения для домашнего уюта: п-образная кухня в стиле неоклассика (современная классика) с с полувстраиваемой мойкой (с передним бортиком), фасадами с декоративным кантом, серыми фасадами, столешницей из талькохлорита, белым фартуком, фартуком из плитки кабанчик, темным паркетным полом, двумя и более островами, коричневым полом и черной столешницей

A galley kitchen with a dual tone blue and beige combination features a letter box window opening to the kitchen garden.
Источник вдохновения для домашнего уюта: отдельная, параллельная кухня в восточном стиле с плоскими фасадами, светлыми деревянными фасадами, разноцветным фартуком, белой техникой, черным полом, черной столешницей, двумя и более островами, двухцветным гарнитуром и красивой плиткой
Источник вдохновения для домашнего уюта: отдельная, параллельная кухня в восточном стиле с плоскими фасадами, светлыми деревянными фасадами, разноцветным фартуком, белой техникой, черным полом, черной столешницей, двумя и более островами, двухцветным гарнитуром и красивой плиткой

Идея дизайна: огромная п-образная кухня в стиле кантри с с полувстраиваемой мойкой (с передним бортиком), фасадами в стиле шейкер, бежевыми фасадами, бежевым фартуком, техникой под мебельный фасад, светлым паркетным полом, двумя и более островами, белой столешницей, обеденным столом, мраморной столешницей и фартуком из терракотовой плитки

Стильный дизайн: большая угловая кухня в стиле модернизм с обеденным столом, врезной мойкой, плоскими фасадами, фасадами цвета дерева среднего тона, белым фартуком, техникой из нержавеющей стали, паркетным полом среднего тона, двумя и более островами, коричневым полом, белой столешницей, фартуком из каменной плиты и барной стойкой - последний тренд

Свежая идея для дизайна: большая параллельная кухня в современном стиле с обеденным столом, плоскими фасадами, фартуком из стекла, светлым паркетным полом, двумя и более островами, врезной мойкой, черными фасадами, серым фартуком, бежевым полом, белой столешницей и двухцветным гарнитуром - отличное фото интерьера

На фото: большая угловая кухня в классическом стиле с кладовкой, с полувстраиваемой мойкой (с передним бортиком), фасадами с выступающей филенкой, белыми фасадами, деревянной столешницей, разноцветным фартуком, цветной техникой, паркетным полом среднего тона, двумя и более островами, коричневым полом и коричневой столешницей с

World Renowned Architecture Firm Fratantoni Design created this beautiful home! They design home plans for families all over the world in any size and style. They also have in-house Interior Designer Firm Fratantoni Interior Designers and world class Luxury Home Building Firm Fratantoni Luxury Estates! Hire one or all three companies to design and build and or remodel your home!

Cantabrica Estates is a private gated community located in North Scottsdale. Spec home available along with build-to-suit and incredible view lots.
For more information contact Vicki Kaplan at Arizona Best Real Estate
Spec Home Built By: LaBlonde Homes
Photography by: Leland Gebhardt

Warm & inviting farmhouse style kitchen that features gorgeous Brown Fantasy Leathered countertops. The backsplash is a ceramic tile that looks like painted wood, and the flooring is a porcelain wood look.
Photos by Bridget Horgan Bell Photography.

На фото: большая отдельная, прямая кухня в стиле неоклассика (современная классика) с с полувстраиваемой мойкой (с передним бортиком), фасадами в стиле шейкер, белыми фасадами, мраморной столешницей, серым фартуком, фартуком из мрамора, техникой из нержавеющей стали, паркетным полом среднего тона, двумя и более островами, коричневым полом и серой столешницей

This stunning stainless steel refrigerator is a beautiful focal point to this custom kitchen. Offering ample storage, this kitchen layout with deep blue cabinets, marble countertops and black and white tiled floors is a homeowner’s dream.

На фото: большая п-образная кухня-гостиная в средиземноморском стиле с фасадами с выступающей филенкой, белыми фасадами, серым фартуком, техникой из нержавеющей стали, двумя и более островами и белым полом с

This exceptionally large kitchen can pull off the striking architectural details of the hood, coffered brick and beam ceiling and barrel vaulted brick butlers pantry. The juxtaposition of the modern floors and cabinetry against the old world architecture is what makes this so fantastic.
The wood elements contrast against the stark white making each of them more important to the design.
The gray elements in the floor, countertops seat and stool cushions all serve to balance the starkness of the wood/white contrast and soothe over the rest of the room
Kitchen design by Anthony Albert Studios.
Kitchen furniture and accessories by Ruth Richards
photography by Robert Granoff

Infusing this once, drab 80’s kitchen with light and color was one goal in this extensive remodel. By removing the wall separating the dining room from the kitchen, the space doubled in size and allowed natural light to flood it.
Creating a design that filled the space yet remained very functional to the homeowner was extremely important. By implementing the two working triangles, one homeowner can be using the sink, cooktop and refrigerator while the other uses the secondary island for food prep as it has an additional sink.
A large soffit housing HVAC runs through the middle of the townhome and seemed intrusive to the space at first. After embracing it in the design, it’s as if it were meant to be. Three aluminum framed cabinets hang below, one directly underneath the soffit to create an asymmetrical design.
On a budget but still wanting a beautiful design, Crystal’s semi-custom line of cabinetry came into play. Simply White and Light Grey provide the perfect backdrop for natural maple, brushed gold hardware and accessories that infuse the space with color. Inside the cabinetry, the best storage solutions make for an extremely functional kitchen!
What a dream it is to have a kitchen that boasts quality, functionality and makes a person feel inspired within it.
Photography: Paige Kilgore

Источник вдохновения для домашнего уюта: большая прямая кухня в стиле кантри с с полувстраиваемой мойкой (с передним бортиком), фасадами с утопленной филенкой, мраморной столешницей, белым фартуком, фартуком из плитки кабанчик, техникой из нержавеющей стали, светлым паркетным полом, двумя и более островами, бежевым полом, обеденным столом и светлыми деревянными фасадами
Кухня с двумя и более островами – фото дизайна интерьера
4