Кухня с мраморной столешницей и двумя и более островами – фото дизайна интерьера
Сортировать:
Бюджет
Сортировать:Популярное за сегодня
1 - 20 из 5 297 фото
1 из 3

This kitchen originally had a long island that the owners needed to walk around to access the butler’s pantry, which was a major reason for the renovation. The island was separated in order to have a better traffic flow – with one island for cooking with a prep sink and the second offering seating and storage. 2″ thick mitered honed Stuario Gold marble countertops are accented by soft satin brass hardware, while the backsplash is a unique jet-cut white marble in an arabesque pattern. The perimeter inset cabinetry is painted a soft white. while the islands are a warm grey. The window wall features a 5-foot-long stone farm sink with two faucets, while a 60″ range and two full 30″ ovens are located on the opposite wall. A custom hood with elegant, gentle sloping lines is embellished with a hammered antique brass collar and antique pewter rivets.

Источник вдохновения для домашнего уюта: кухня в стиле ретро с мраморной столешницей, двумя и более островами, белой столешницей, плоскими фасадами, светлыми деревянными фасадами, техникой под мебельный фасад, светлым паркетным полом и бежевым полом

Photo by: Joshua Caldwell
Стильный дизайн: огромная угловая кухня-гостиная в классическом стиле с фасадами с утопленной филенкой, белыми фасадами, мраморной столешницей, разноцветным фартуком, техникой под мебельный фасад, светлым паркетным полом, двумя и более островами и коричневым полом - последний тренд
Стильный дизайн: огромная угловая кухня-гостиная в классическом стиле с фасадами с утопленной филенкой, белыми фасадами, мраморной столешницей, разноцветным фартуком, техникой под мебельный фасад, светлым паркетным полом, двумя и более островами и коричневым полом - последний тренд

Идея дизайна: п-образная кухня в стиле неоклассика (современная классика) с обеденным столом, фасадами с утопленной филенкой, черными фасадами, мраморной столешницей, техникой из нержавеющей стали, паркетным полом среднего тона, двумя и более островами, коричневым полом, черной столешницей и балками на потолке

This dark and dated feeling kitchen and bar were completely renovated for this multi-generational global family. By re-configuring the space and incorporating the bar, removing several heavy columns and a wall, it made the kitchen open and accessible to the adjacent rooms and visible from the front door. Everything was lightened and brightened with new cabinetry, counter tops, appliances, flooring, paint, better windows, electrical and lighting. The old range top and down draft were enclosed in a massive brick structure, with no prep space, by removing it and centering the new range on the wall with a custom hood and full height stone back splash, a stunning focal point was created. The position of other key appliances and plumbing were moved or added to create several work stations throughout the large space, such as the refrigeration, full prep sink, coffee bar, baking station, cocktail bar and clean up island. Another special feature of this kitchen was roll out table from the end of the serving island.
Specialty features include:
A roll out table for eating, prep or serving; coffee bar and drink service area with beverage center; full size prep sink adjacent to refrigeration and cooking areas; steam oven and baking station; microwave/warming drawer; dual fuel range with double ovens, 6 burners and a griddle top; two separate islands, one for serving large family meals, one for clean up; specialty spice storage inserts and pull outs; corner turn outs for large items; two double pull outs for trash and recycling; stacked cabinetry with glass display at the top to take advantage of the 14' ceilings.

Un chantier entièrement mené à distance. Notre client, pour des raisons professionnelles, est souvent en déplacement à l’étranger. Ce chantier, qui met le vert à l’honneur, a donc été piloté entièrement à distance. Terminé dans les temps, il a été finalisé juste avant la naissance du petit dernier de la famille !

Идея дизайна: огромная п-образная кухня в стиле кантри с с полувстраиваемой мойкой (с передним бортиком), фасадами в стиле шейкер, бежевыми фасадами, бежевым фартуком, техникой под мебельный фасад, светлым паркетным полом, двумя и более островами, белой столешницей, обеденным столом, мраморной столешницей и фартуком из терракотовой плитки

Cantabrica Estates is a private gated community located in North Scottsdale. Spec home available along with build-to-suit and incredible view lots.
For more information contact Vicki Kaplan at Arizona Best Real Estate
Spec Home Built By: LaBlonde Homes
Photography by: Leland Gebhardt
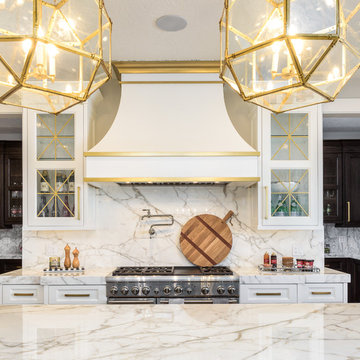
Свежая идея для дизайна: большая отдельная, п-образная кухня в стиле неоклассика (современная классика) с с полувстраиваемой мойкой (с передним бортиком), фасадами в стиле шейкер, белыми фасадами, мраморной столешницей, серым фартуком, фартуком из мрамора, техникой из нержавеющей стали, паркетным полом среднего тона, двумя и более островами, коричневым полом и серой столешницей - отличное фото интерьера
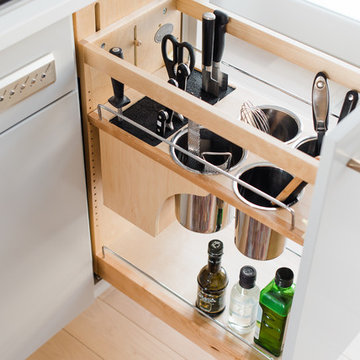
Infusing this once, drab 80’s kitchen with light and color was one goal in this extensive remodel. By removing the wall separating the dining room from the kitchen, the space doubled in size and allowed natural light to flood it.
Creating a design that filled the space yet remained very functional to the homeowner was extremely important. By implementing the two working triangles, one homeowner can be using the sink, cooktop and refrigerator while the other uses the secondary island for food prep as it has an additional sink.
A large soffit housing HVAC runs through the middle of the townhome and seemed intrusive to the space at first. After embracing it in the design, it’s as if it were meant to be. Three aluminum framed cabinets hang below, one directly underneath the soffit to create an asymmetrical design.
On a budget but still wanting a beautiful design, Crystal’s semi-custom line of cabinetry came into play. Simply White and Light Grey provide the perfect backdrop for natural maple, brushed gold hardware and accessories that infuse the space with color. Inside the cabinetry, the best storage solutions make for an extremely functional kitchen!
What a dream it is to have a kitchen that boasts quality, functionality and makes a person feel inspired within it.
Photography: Paige Kilgore

Источник вдохновения для домашнего уюта: большая прямая кухня в стиле кантри с с полувстраиваемой мойкой (с передним бортиком), фасадами с утопленной филенкой, мраморной столешницей, белым фартуком, фартуком из плитки кабанчик, техникой из нержавеющей стали, светлым паркетным полом, двумя и более островами, бежевым полом, обеденным столом и светлыми деревянными фасадами

Стильный дизайн: большая угловая кухня в современном стиле с с полувстраиваемой мойкой (с передним бортиком), фасадами в стиле шейкер, белыми фасадами, мраморной столешницей, белым фартуком, фартуком из мрамора, техникой под мебельный фасад, паркетным полом среднего тона, двумя и более островами, коричневым полом и обеденным столом - последний тренд
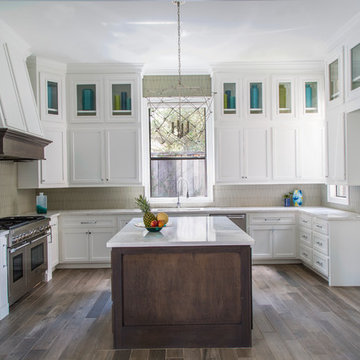
Pure white cabinets create a crisp, refreshing vibe for this Kitchen. A airy, yet modern wired pendant hangs over the floating working island and deep tones of hardwood from the range hood and stained island pop against the crisp white. A geometric off white backsplash adds depth to the space!
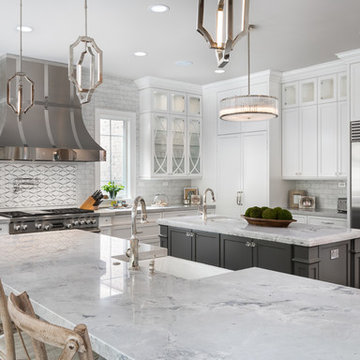
Пример оригинального дизайна: большая отдельная, п-образная кухня в стиле неоклассика (современная классика) с с полувстраиваемой мойкой (с передним бортиком), фасадами в стиле шейкер, белыми фасадами, мраморной столешницей, белым фартуком, фартуком из мрамора, техникой из нержавеющей стали, темным паркетным полом, двумя и более островами и коричневым полом
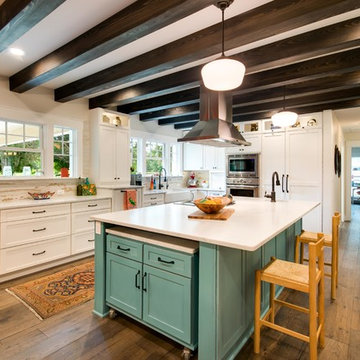
Mark J. Koper
На фото: угловая кухня в стиле кантри с с полувстраиваемой мойкой (с передним бортиком), фасадами в стиле шейкер, белыми фасадами, мраморной столешницей, разноцветным фартуком, техникой из нержавеющей стали, паркетным полом среднего тона и двумя и более островами с
На фото: угловая кухня в стиле кантри с с полувстраиваемой мойкой (с передним бортиком), фасадами в стиле шейкер, белыми фасадами, мраморной столешницей, разноцветным фартуком, техникой из нержавеющей стали, паркетным полом среднего тона и двумя и более островами с
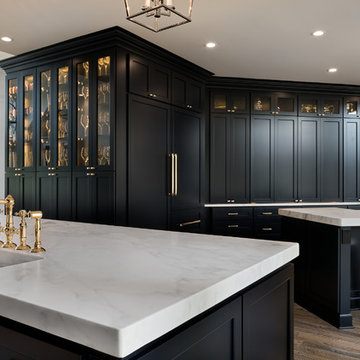
WINNER OF THE 2017 SOUTHEAST REGION NATIONAL ASSOCIATION OF THE REMODELING INDUSTRY (NARI) CONTRACTOR OF THE YEAR (CotY) AWARD FOR BEST KITCHEN OVER $150k |
© Deborah Scannell Photography
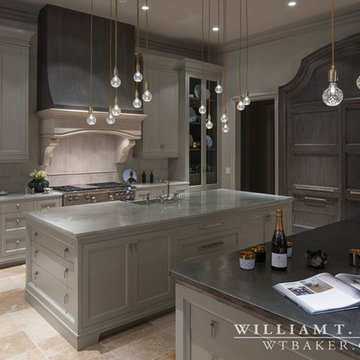
James Lockhart Photography
Karpaty Kitchen Design
Источник вдохновения для домашнего уюта: большая угловая кухня-гостиная в стиле неоклассика (современная классика) с монолитной мойкой, фасадами с утопленной филенкой, серыми фасадами, мраморной столешницей, серым фартуком, фартуком из каменной плитки, техникой из нержавеющей стали, полом из травертина и двумя и более островами
Источник вдохновения для домашнего уюта: большая угловая кухня-гостиная в стиле неоклассика (современная классика) с монолитной мойкой, фасадами с утопленной филенкой, серыми фасадами, мраморной столешницей, серым фартуком, фартуком из каменной плитки, техникой из нержавеющей стали, полом из травертина и двумя и более островами
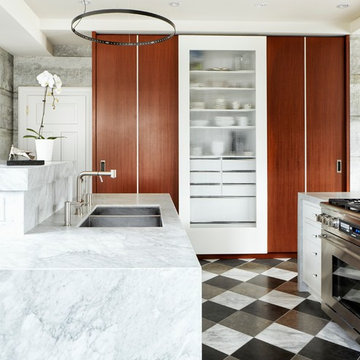
Virginia Macdonald
Пример оригинального дизайна: большая прямая кухня в стиле модернизм с обеденным столом, двойной мойкой, плоскими фасадами, синими фасадами, мраморной столешницей, техникой из нержавеющей стали, мраморным полом, двумя и более островами и разноцветным полом
Пример оригинального дизайна: большая прямая кухня в стиле модернизм с обеденным столом, двойной мойкой, плоскими фасадами, синими фасадами, мраморной столешницей, техникой из нержавеющей стали, мраморным полом, двумя и более островами и разноцветным полом
Пример оригинального дизайна: прямая, светлая кухня-гостиная в морском стиле с белыми фасадами, мраморной столешницей, синим фартуком, фартуком из плитки мозаики, светлым паркетным полом, двумя и более островами и фасадами с утопленной филенкой
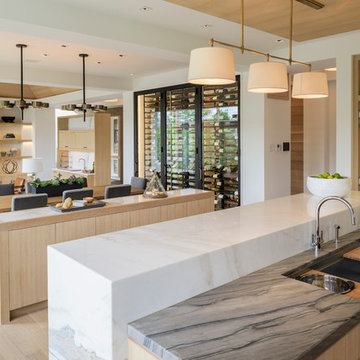
Builder: John Kraemer & Sons, Inc. - Architect: Charlie & Co. Design, Ltd. - Interior Design: Martha O’Hara Interiors - Photo: Spacecrafting Photography
Кухня с мраморной столешницей и двумя и более островами – фото дизайна интерьера
1