Фиолетовая кухня с двумя и более островами – фото дизайна интерьера
Сортировать:
Бюджет
Сортировать:Популярное за сегодня
1 - 20 из 30 фото
1 из 3

Свежая идея для дизайна: большая угловая кухня в классическом стиле с обеденным столом, врезной мойкой, фасадами с утопленной филенкой, белыми фасадами, столешницей из кварцита, белым фартуком, фартуком из керамической плитки, техникой из нержавеющей стали, темным паркетным полом, двумя и более островами, коричневым полом, белой столешницей и эркером - отличное фото интерьера

Two islands work well in this rustic kitchen designed with knotty alder cabinets by Studio 76 Home. This kitchen functions well with stained hardwood flooring and granite surfaces; and the slate backsplash adds texture to the space. A Subzero refrigerator and Wolf double ovens and 48-inch rangetop are the workhorses of this kitchen.
Photo by Carolyn McGinty

This culinary kitchen was designed to fit the lifestyle of the homeowner. The floor tiles are from France and their are inserted into in Hickory wood planks . Two islands with Carrara Marble countertops and a fabulous LACANCHE range portrays the authentic French old world design we wanted to achieve . All finishes were selected accordingly to the French style the home owner wanted. This kitchen is perfect to prepare Gourmet dinners and entertain friends and family .
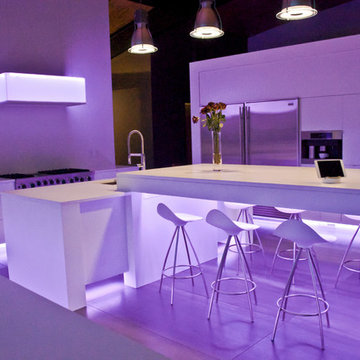
Johanna Commons
Свежая идея для дизайна: большая кухня в современном стиле с обеденным столом, плоскими фасадами, белыми фасадами, столешницей из кварцевого агломерата, белым фартуком, техникой из нержавеющей стали и двумя и более островами - отличное фото интерьера
Свежая идея для дизайна: большая кухня в современном стиле с обеденным столом, плоскими фасадами, белыми фасадами, столешницей из кварцевого агломерата, белым фартуком, техникой из нержавеющей стали и двумя и более островами - отличное фото интерьера

Purser Architectural Custom Home Design built by CAM Builders LLC
На фото: большая п-образная кухня-гостиная в средиземноморском стиле с двойной мойкой, фасадами с выступающей филенкой, гранитной столешницей, белым фартуком, фартуком из травертина, техникой из нержавеющей стали, паркетным полом среднего тона, двумя и более островами, коричневым полом, бежевой столешницей и темными деревянными фасадами с
На фото: большая п-образная кухня-гостиная в средиземноморском стиле с двойной мойкой, фасадами с выступающей филенкой, гранитной столешницей, белым фартуком, фартуком из травертина, техникой из нержавеющей стали, паркетным полом среднего тона, двумя и более островами, коричневым полом, бежевой столешницей и темными деревянными фасадами с
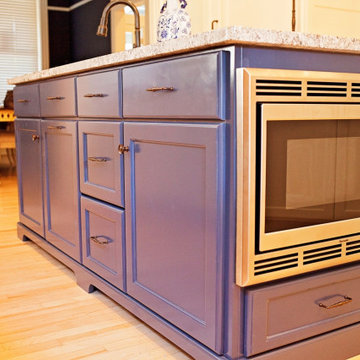
Свежая идея для дизайна: кухня в средиземноморском стиле с врезной мойкой, плоскими фасадами, бежевыми фасадами, гранитной столешницей, двумя и более островами и бежевой столешницей - отличное фото интерьера

Стильный дизайн: огромная угловая кухня-гостиная в стиле неоклассика (современная классика) с накладной мойкой, серыми фасадами, мраморной столешницей, белым фартуком, техникой под мебельный фасад, паркетным полом среднего тона и двумя и более островами - последний тренд
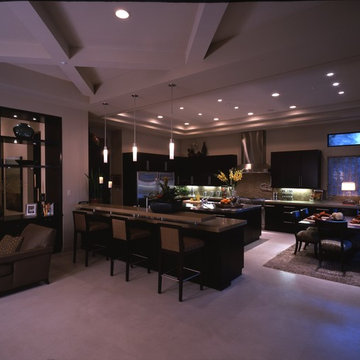
Идея дизайна: огромная параллельная кухня в современном стиле с обеденным столом, темными деревянными фасадами, коричневым фартуком, техникой из нержавеющей стали, двумя и более островами, бежевым полом, бежевой столешницей и сводчатым потолком
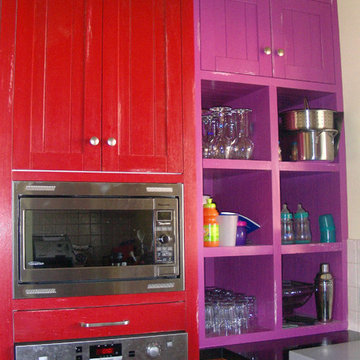
Pauline Ribbans Design
An Eclectic Kitchen with timber and colour used to create a visual feast! The kitchen has an island bench for cooking and a second for preparing food. A CBUS unit is built into a crockery storage cabinet. The kitchen has an inbuilt dish washer that is raised to give easier access. Lots of drawers are used for great storage. It is not often you get to have this much fun with colour and texture!
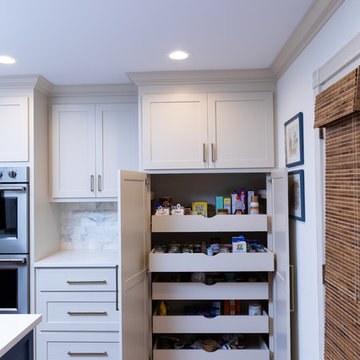
Пример оригинального дизайна: большая кухня-гостиная с фасадами с утопленной филенкой, синими фасадами, техникой из нержавеющей стали, светлым паркетным полом, двумя и более островами, коричневым полом и белой столешницей
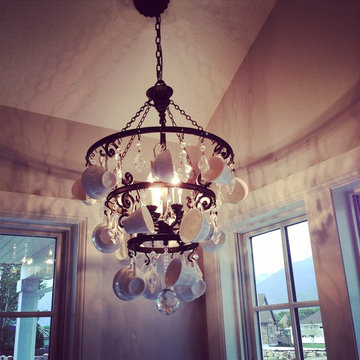
Entertainers dream chef's kitchen - 1500 square feet of custom Wolf and Subzero appliances. Large 14 x 4 ft quartz topped island has bar seating on one side and plenty of serving space. There are four sinks located throughout the kitchen for easy cleanup. Grandma's framed recipe cards give a personal touch. Open shelving for everyday dishes along with beautiful pieces. Built in Wolf Espresso Machine. Custom appliance doors plus a matching door for a hidden pantry.
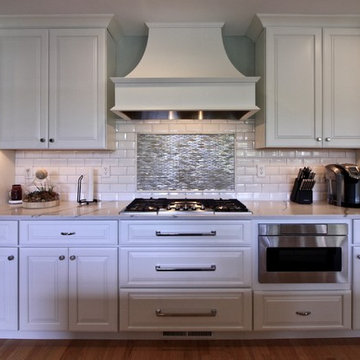
A lot of function packed into one wall of cabinetry.
Стильный дизайн: большая прямая кухня-гостиная в стиле неоклассика (современная классика) с накладной мойкой, фасадами с выступающей филенкой, белыми фасадами, столешницей из кварцевого агломерата, белым фартуком, фартуком из керамической плитки, техникой под мебельный фасад, светлым паркетным полом и двумя и более островами - последний тренд
Стильный дизайн: большая прямая кухня-гостиная в стиле неоклассика (современная классика) с накладной мойкой, фасадами с выступающей филенкой, белыми фасадами, столешницей из кварцевого агломерата, белым фартуком, фартуком из керамической плитки, техникой под мебельный фасад, светлым паркетным полом и двумя и более островами - последний тренд
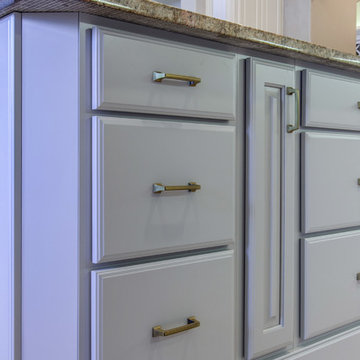
One of the biggest investments you can make in your home is in your kitchen. Now with the Revive model, you don’t have to break the bank to get an updated kitchen with new finishes and a whole new look! This powder blue kitchen we are sharing today is a classic example of such a space! The kitchen had a great layout, the cabinets had good bones, and all it needed were some simple updates. To learn more about what we did, continue reading below!
Cabinets
As previously mentioned, the kitchen cabinetry already had great bones. So, in this case, we were able to refinish them to a painted cream on the perimeter. As for the island, we created a new design where new cabinetry was installed. New cabinets are from WWWoods Shiloh, with a raised panel door style, and a custom painted finish for these powder blue cabinets.
Countertops
The existing kitchen countertops were able to remain because they were already in great condition. Plus, it matched the new finishes perfectly. This is a classic case of “don’t fix it if it ain’t broke”!
Backsplash
For the backsplash, we kept it simple with subway tile but played around with different sizes, colors, and patterns. The main backsplash tile is a Daltile Modern Dimensions, in a 4.5×8.5 size, in the color Elemental Tan, and installed in a brick-lay formation. The splash over the cooktop is a Daltile Rittenhouse Square, in a 3×6 size, in the color Arctic White, and installed in a herringbone pattern.
Fixtures and Finishes
The plumbing fixtures we planned to reuse from the start since they were in great condition. In addition, the oil-rubbed bronze finish went perfectly with the new finishes of the kitchen. We did, however, install new hardware because the original kitchen did not have any. So, from Amerock we selected Muholland pulls which were installed on all the doors and drawers.
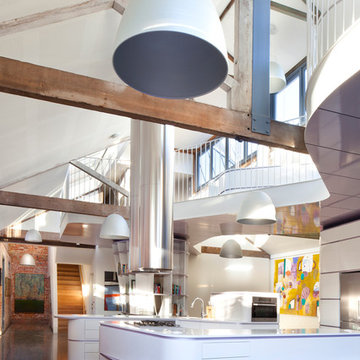
Kitchen and upper level view.
Design: Andrew Simpson Architects
Project Team: Andrew Simpson, Owen West, Steve Hatzellis, Stephan Bekhor, Michael Barraclough, Eugene An
Completed: 2011
Photography: Christine Francis
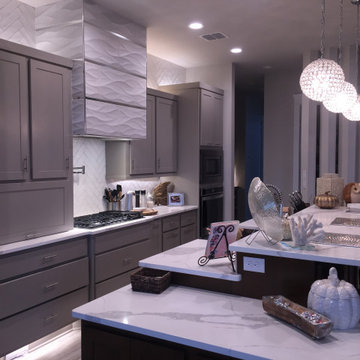
Custom designed island by homeowner with plenty of storage on front of bar under island with a custom vent hood covered in ceramic tile with a herringbone backsplash all the way up the wall
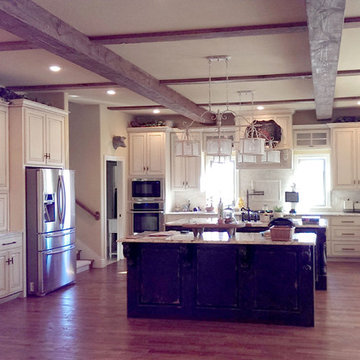
Идея дизайна: огромная п-образная кухня в классическом стиле с обеденным столом, с полувстраиваемой мойкой (с передним бортиком), фасадами с выступающей филенкой, белыми фасадами, гранитной столешницей, серым фартуком, фартуком из каменной плитки, техникой из нержавеющей стали, темным паркетным полом и двумя и более островами
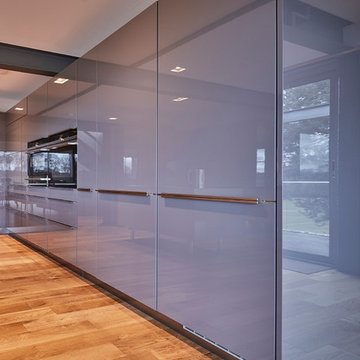
Стильный дизайн: п-образная кухня-гостиная среднего размера в современном стиле с накладной мойкой, плоскими фасадами, желтыми фасадами, столешницей из кварцита, серым фартуком, черной техникой, паркетным полом среднего тона, двумя и более островами, бежевым полом и серой столешницей - последний тренд
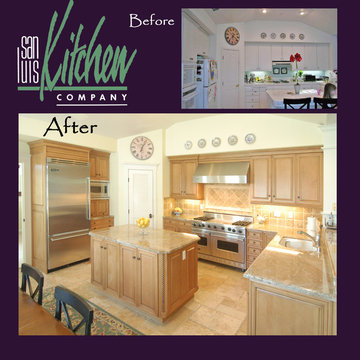
A modern traditional kitchen with trim that pays tribute to the "Old World" with it's heft and detail. A glazed finish contributes to the classic styling while the gentle colors and lack of heavy distressing give the kitchen an up-to-date elegance. Lots of storage, hefty appliances, and an open plan make this the ideal working kitchen.
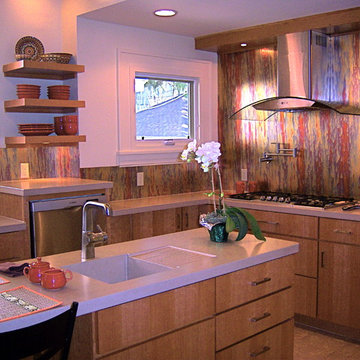
The countertops are made from concrete that where custom designed with a sink and drainage boards. The backsplash is the most ask question of the project. “What did you use for the backsplash?” It is a metal copper laminate. The flooring is cork with custom radiant heat. Cork flooring is a wonderful for kitchen because it will cushion your feet while you are working in the spaces.
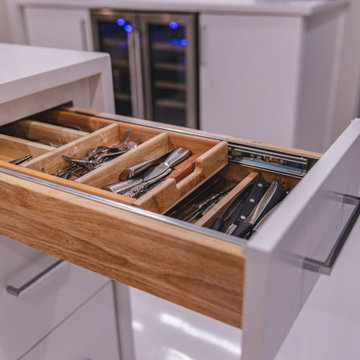
Your kitchen is the one area of the home that should be inviting. This is especially true if you like to entertain guests at gatherings or just enjoy having a fully functional kitchen with a beautiful design.
There are different ways you can upgrade your kitchen with the assistance of GBC Kitchen and Bath. Areas you may want to tackle include the walls, floors, counter tops, cabinetry and water fixtures.
These are key areas that can really spruce up your kitchen decor without breaking your budget. If you’re serious about renovating your kitchen, then you should contact the contractors at GBC Kitchen and Bath today!
Фиолетовая кухня с двумя и более островами – фото дизайна интерьера
1