Кухня с зеленым фартуком и двумя и более островами – фото дизайна интерьера
Сортировать:
Бюджет
Сортировать:Популярное за сегодня
1 - 20 из 787 фото

Modern Farmhouse kitchen with shaker style cabinet doors and black drawer pull hardware. White Oak floating shelves with LED underlighting over beautiful, Cambria Quartz countertops. The subway tiles were custom made and have what appears to be a texture from a distance, but is actually a herringbone pattern in-lay in the glaze. Wolf brand gas range and oven, and a Wolf steam oven on the left. Rustic black wall scones and large pendant lights over the kitchen island. Brizo satin brass faucet with Kohler undermount rinse sink.
Photo by Molly Rose Photography
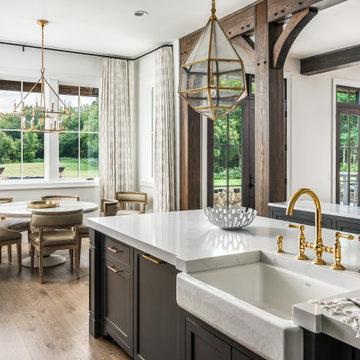
Photography: Garett + Carrie Buell of Studiobuell/ studiobuell.com
На фото: большая прямая кухня-гостиная в классическом стиле с с полувстраиваемой мойкой (с передним бортиком), фасадами в стиле шейкер, белыми фасадами, мраморной столешницей, зеленым фартуком, паркетным полом среднего тона, двумя и более островами и белой столешницей с
На фото: большая прямая кухня-гостиная в классическом стиле с с полувстраиваемой мойкой (с передним бортиком), фасадами в стиле шейкер, белыми фасадами, мраморной столешницей, зеленым фартуком, паркетным полом среднего тона, двумя и более островами и белой столешницей с
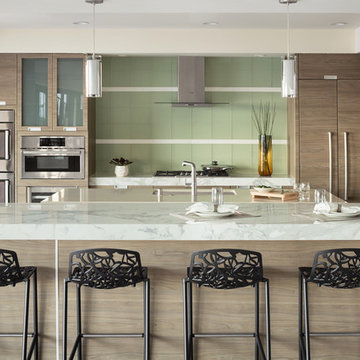
На фото: огромная параллельная кухня-гостиная в современном стиле с врезной мойкой, плоскими фасадами, темными деревянными фасадами, зеленым фартуком, фартуком из стеклянной плитки, техникой из нержавеющей стали и двумя и более островами
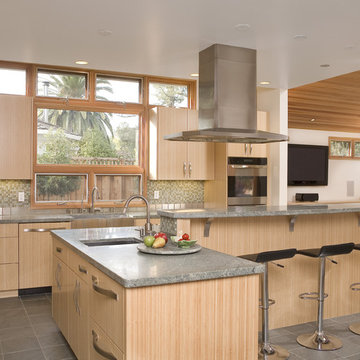
Идея дизайна: п-образная кухня среднего размера в современном стиле с фартуком из плитки мозаики, техникой из нержавеющей стали, зеленым фартуком, светлыми деревянными фасадами, плоскими фасадами, врезной мойкой, двумя и более островами, барной стойкой, полом из керамической плитки и серым полом

Erika Barczak, By Design Interiors Inc.
Photo Credit: Daniel Angulo www.danielangulo.com
Builder: Wamhoff Design Build www.wamhoffdesignbuild.com
After knocking down walls to open up the space and adding skylights, a bright, airy kitchen with abundant natural light was created. The lighting, counter stools and soapstone countertops give the room an urban chic, semi-industrial feel but the warmth of the wooden beams and the wood flooring make sure that the space is not cold. A secondary, smaller island was put on wheels in order to have a movable and highly functional prep space.
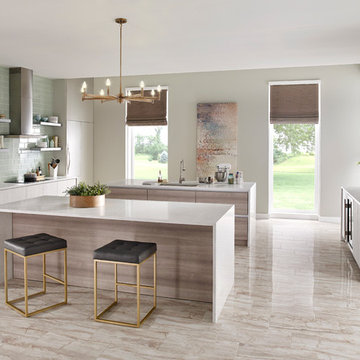
Once upon a time, you’d never see high glamour looks, mod colorways, and life-long durability in the same sentence. Q™ Premium Natural Quartz changed all that. The industry’s most innovative quartz countertop brand, Q’s low maintenance, stain-resistant, and nearly indestructible collection features over 55 sleek and sophisticated styles – all backed by MSI’s best-in-class supply chain, lifetime residential warranty, and competitive pricing. What’s not to love?
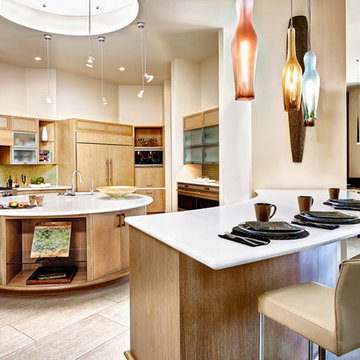
Werner Segarra Photography
Источник вдохновения для домашнего уюта: п-образная кухня в современном стиле с обеденным столом, врезной мойкой, плоскими фасадами, светлыми деревянными фасадами, зеленым фартуком, техникой под мебельный фасад и двумя и более островами
Источник вдохновения для домашнего уюта: п-образная кухня в современном стиле с обеденным столом, врезной мойкой, плоскими фасадами, светлыми деревянными фасадами, зеленым фартуком, техникой под мебельный фасад и двумя и более островами

These homeowners came to us to update their kitchen, yet stay within the existing footprint. Their goal was to make the space feel more open, while also gaining better pantry storage and more continuous counter top space for preparing meals and entertaining.
We started towards achieving their goals by removing soffits around the entire room and over the island, which allowed for more storage and taller crown molding. Then we increased the open feeling of the room by removing the peninsula wall cabinets which had been a visual obstruction between the main kitchen and the dining area. This also allowed for a more functional stretch of counter on the peninsula for preparation or serving, which is complimented by another working counter that was created by cornering their double oven on the opposite side of the room. At the same time, we shortened the peninsula by a few inches to allow for better traffic flow to the dining area because it is a main route for traffic. Lastly, we made a more functional and aesthetically pleasing pantry wall by tailoring the cabinetry to their needs and creating relief with open shelves for them to display their art.
The addition of larger moldings, carved onlays and turned legs throughout the kitchen helps to create a more formal setting for entertaining. The materials that were used in the kitchen; stone floor tile, maple cabinets, granite counter tops and porcelain backsplash tile are beautiful, yet durable enough to withstand daily wear and heavy use during gatherings.
The lighting was updated to meet current technology and enhance the task and decorative lighting in the space. The can lights through the kitchen and desk area are LED cans to increase energy savings and minimize the need for light bulb changes over time. We also installed LED strip lighting below the wall cabinets to be used as task lighting and inside of glass cabinets to accent the decorative elements.
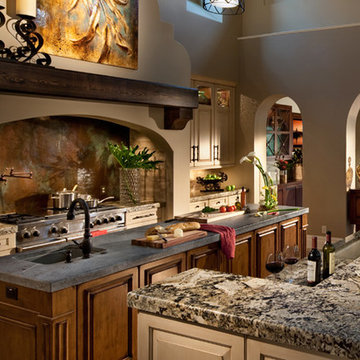
Kitchen
На фото: огромная параллельная кухня в средиземноморском стиле с обеденным столом, врезной мойкой, фасадами с выступающей филенкой, гранитной столешницей, зеленым фартуком, фартуком из каменной плитки, техникой из нержавеющей стали, полом из травертина, двумя и более островами и бежевыми фасадами с
На фото: огромная параллельная кухня в средиземноморском стиле с обеденным столом, врезной мойкой, фасадами с выступающей филенкой, гранитной столешницей, зеленым фартуком, фартуком из каменной плитки, техникой из нержавеющей стали, полом из травертина, двумя и более островами и бежевыми фасадами с

Recessed litghting, calculated placement of electrical outlets, multiple ovens, flat cook top and an abundance of counter space make this kitchen ideal for any cook.
Buras Photography

Emily Followill
На фото: большая п-образная кухня-гостиная в стиле неоклассика (современная классика) с двойной мойкой, плоскими фасадами, темными деревянными фасадами, столешницей из талькохлорита, зеленым фартуком, фартуком из мрамора, техникой под мебельный фасад, светлым паркетным полом, двумя и более островами, серым полом и зеленой столешницей с
На фото: большая п-образная кухня-гостиная в стиле неоклассика (современная классика) с двойной мойкой, плоскими фасадами, темными деревянными фасадами, столешницей из талькохлорита, зеленым фартуком, фартуком из мрамора, техникой под мебельный фасад, светлым паркетным полом, двумя и более островами, серым полом и зеленой столешницей с

In this 1929 home, we opened the small kitchen doorway into a large curved archway, bringing the dining room and kitchen together. Hand-made Motawi Arts and Crafts backsplash tiles, oak hardwood floors, and quarter-sawn oak cabinets matching the existing millwork create an authentic period look for the kitchen. A new Marvin window and enhanced cellulose insulation make the space more comfortable and energy efficient. In the all new second floor bathroom, the period was maintained with hexagonal floor tile, subway tile wainscot, a clawfoot tub and period-style fixtures. The window is Marvin Ultrex which is impervious to bathroom humidity.

We added a 10 foot addition to their home, so they could have a large gourmet kitchen. We also did custom builtins in the living room and mudroom room. Custom inset cabinets from Laurier with a white perimeter and Sherwin Williams Evergreen Fog cabinets. Custom shiplap ceiling. And a custom walk-in pantry
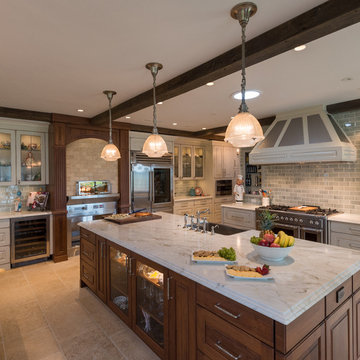
Photographer: Augie Salbosa
Источник вдохновения для домашнего уюта: большая кухня в средиземноморском стиле с кладовкой, с полувстраиваемой мойкой (с передним бортиком), фасадами с выступающей филенкой, белыми фасадами, деревянной столешницей, зеленым фартуком, фартуком из керамической плитки, техникой из нержавеющей стали, двумя и более островами и бежевым полом
Источник вдохновения для домашнего уюта: большая кухня в средиземноморском стиле с кладовкой, с полувстраиваемой мойкой (с передним бортиком), фасадами с выступающей филенкой, белыми фасадами, деревянной столешницей, зеленым фартуком, фартуком из керамической плитки, техникой из нержавеющей стали, двумя и более островами и бежевым полом
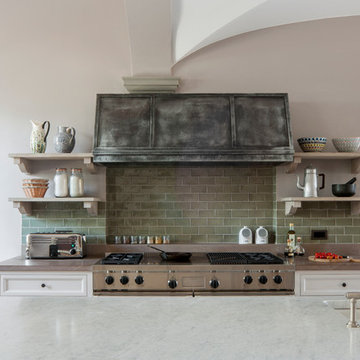
A variety of furniture styles were deployed in this bespoke kitchen to give the impression that the room had evolved over time. The central kitchen islands were designed in plaster, with hand planed and finished arched chesnut doors at the ends, typical of the local vernacular.
The dresser uses bespoke espagnolette ironmongery with rounded inside moulds on the lay-on door frame to introduce a French element, while the furniture flanking the Wolf range oven is more Georgian in feel.
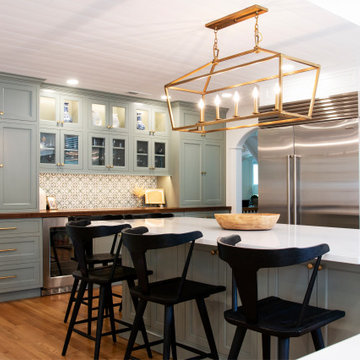
We added a 10 foot addition to their home, so they could have a large gourmet kitchen. We also did custom builtins in the living room and mudroom room. Custom inset cabinets from Laurier with a white perimeter and Sherwin Williams Evergreen Fog cabinets. Custom shiplap ceiling. And a custom walk-in pantry
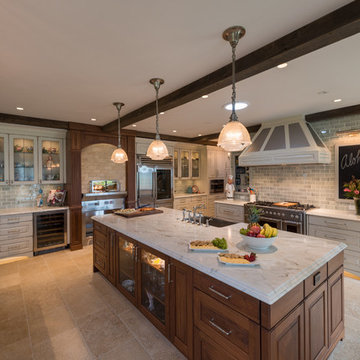
Photographer: Augie Salbosa
Two-tone cabinets wood & painted
Свежая идея для дизайна: большая кухня в средиземноморском стиле с с полувстраиваемой мойкой (с передним бортиком), фасадами с выступающей филенкой, зеленым фартуком, фартуком из керамической плитки, техникой из нержавеющей стали, двумя и более островами, бежевым полом, темными деревянными фасадами и красивой плиткой - отличное фото интерьера
Свежая идея для дизайна: большая кухня в средиземноморском стиле с с полувстраиваемой мойкой (с передним бортиком), фасадами с выступающей филенкой, зеленым фартуком, фартуком из керамической плитки, техникой из нержавеющей стали, двумя и более островами, бежевым полом, темными деревянными фасадами и красивой плиткой - отличное фото интерьера
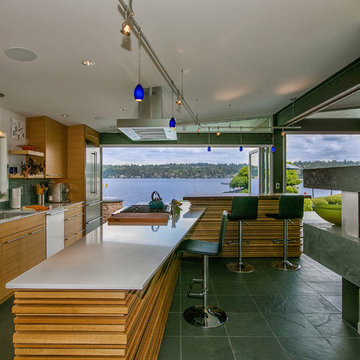
Paul Gjording
Пример оригинального дизайна: угловая кухня среднего размера в современном стиле с одинарной мойкой, плоскими фасадами, светлыми деревянными фасадами, столешницей из кварцита, зеленым фартуком, фартуком из стеклянной плитки, техникой из нержавеющей стали, полом из сланца и двумя и более островами
Пример оригинального дизайна: угловая кухня среднего размера в современном стиле с одинарной мойкой, плоскими фасадами, светлыми деревянными фасадами, столешницей из кварцита, зеленым фартуком, фартуком из стеклянной плитки, техникой из нержавеющей стали, полом из сланца и двумя и более островами
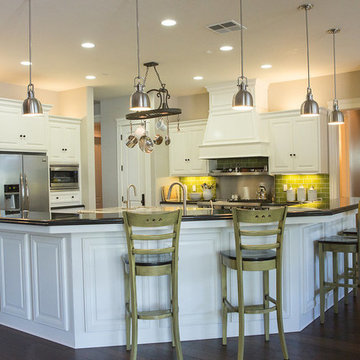
Стильный дизайн: угловая кухня среднего размера в стиле кантри с кладовкой, фасадами с выступающей филенкой, белыми фасадами, столешницей из кварцевого агломерата, зеленым фартуком, фартуком из плитки кабанчик, техникой из нержавеющей стали, темным паркетным полом, двумя и более островами и коричневым полом - последний тренд
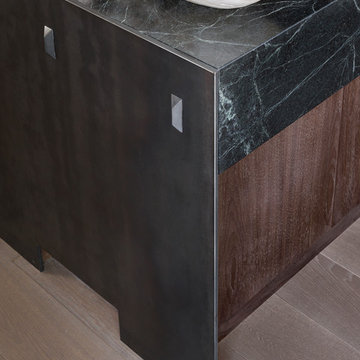
Emily Followill
Свежая идея для дизайна: большая п-образная кухня-гостиная в стиле неоклассика (современная классика) с двойной мойкой, плоскими фасадами, темными деревянными фасадами, столешницей из талькохлорита, зеленым фартуком, фартуком из мрамора, техникой под мебельный фасад, светлым паркетным полом, двумя и более островами, серым полом и зеленой столешницей - отличное фото интерьера
Свежая идея для дизайна: большая п-образная кухня-гостиная в стиле неоклассика (современная классика) с двойной мойкой, плоскими фасадами, темными деревянными фасадами, столешницей из талькохлорита, зеленым фартуком, фартуком из мрамора, техникой под мебельный фасад, светлым паркетным полом, двумя и более островами, серым полом и зеленой столешницей - отличное фото интерьера
Кухня с зеленым фартуком и двумя и более островами – фото дизайна интерьера
1