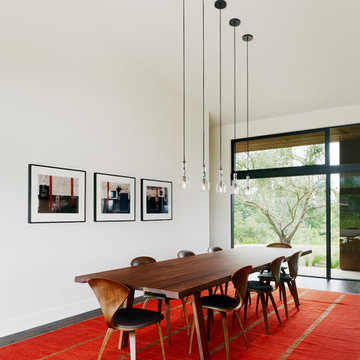Фото – красные интерьеры и экстерьеры
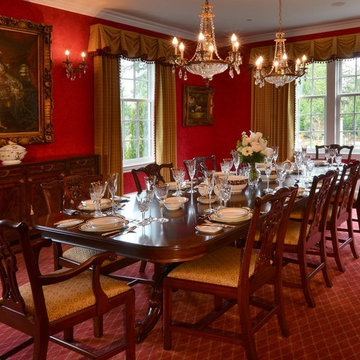
A dining area fit for a King and Queen. In the past, royals were known for dressing their homes in dramatic coloring, red being a popular choice. We had a lot of fun creating this style, as we used fiery crimsons, refined patterns, and bold accents of gold and crystal, which was perfect for this large dining room that sits ten!
Project designed by Michelle Yorke Interior Design Firm in Bellevue. Serving Redmond, Sammamish, Issaquah, Mercer Island, Kirkland, Medina, Clyde Hill, and Seattle.
For more about Michelle Yorke, click here: https://michelleyorkedesign.com/
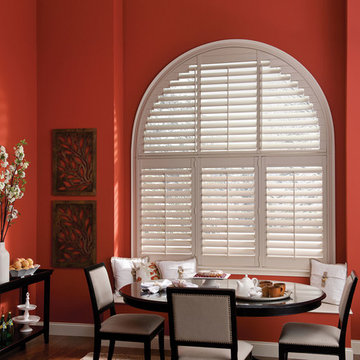
Стильный дизайн: столовая среднего размера в классическом стиле с красными стенами, паркетным полом среднего тона и коричневым полом - последний тренд
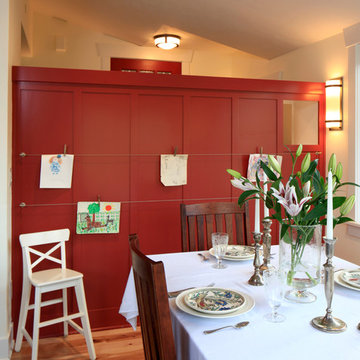
This beautiful Craftsman style Passive House has a carbon footprint 20% that of a typically built home in Oregon. Its 12-in. thick walls with cork insulation, ultra-high efficiency windows and doors, solar panels, heat pump hot water, Energy Star appliances, fresh air intake unit, and natural daylighting keep its utility bills exceptionally low.
Jen G. Pywell
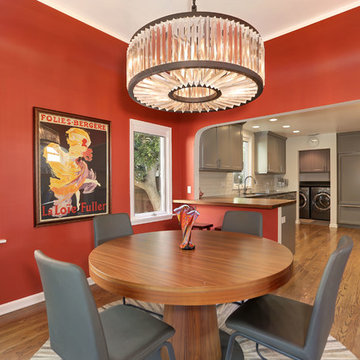
Стильный дизайн: отдельная столовая среднего размера в современном стиле с красными стенами и паркетным полом среднего тона без камина - последний тренд
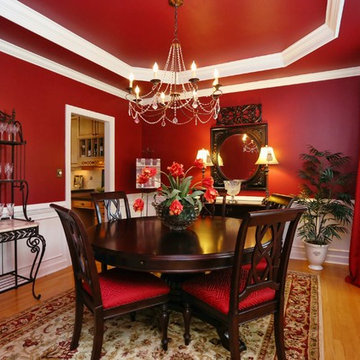
This warm and cozy dining room has everything you need. We updated with wall color, Sherwin Williams 6314 Luxurious Red. We used the homeowners existing furnishings and purchased a few new things. The change was significant and the homeowner delighted!
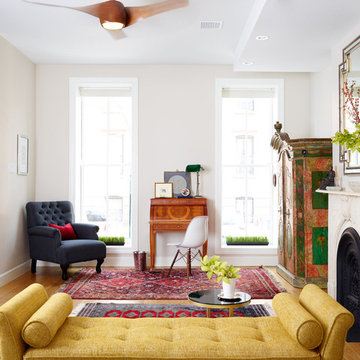
John Dolan
На фото: парадная, открытая гостиная комната среднего размера в классическом стиле с белыми стенами, светлым паркетным полом, стандартным камином и фасадом камина из металла
На фото: парадная, открытая гостиная комната среднего размера в классическом стиле с белыми стенами, светлым паркетным полом, стандартным камином и фасадом камина из металла
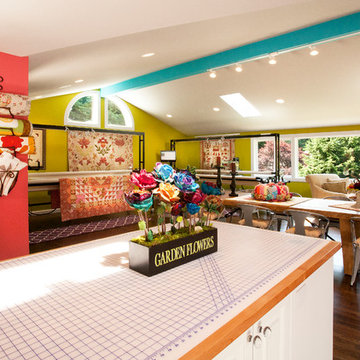
Large island serves dual purpose for cutting area and storage
Пример оригинального дизайна: большой кабинет в классическом стиле с разноцветными стенами, темным паркетным полом и отдельно стоящим рабочим столом
Пример оригинального дизайна: большой кабинет в классическом стиле с разноцветными стенами, темным паркетным полом и отдельно стоящим рабочим столом
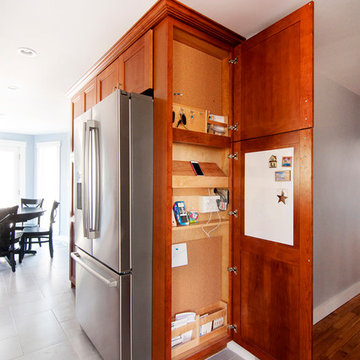
На фото: маленький шкаф в нише унисекс в стиле кантри с фасадами в стиле шейкер, фасадами цвета дерева среднего тона, полом из керамической плитки и серым полом для на участке и в саду с
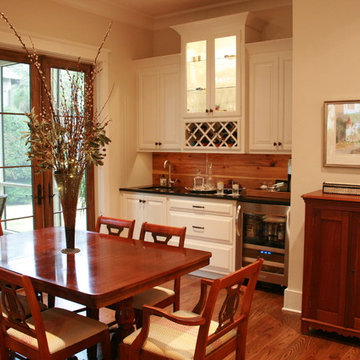
| Built by Mitch Briggs | www.bobchatham.com | Copyright by Designer. |
Пример оригинального дизайна: столовая в викторианском стиле
Пример оригинального дизайна: столовая в викторианском стиле
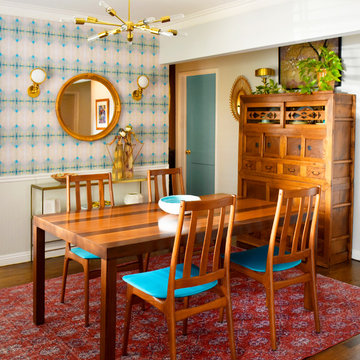
This room mixes Mid-Century Modern and Asian design with a few Industrial and bohemian touches.
The dining table is attributed to Milo Baughman, circa 1960. Mid-century Modern chairs. Antique Japanese tansu. Pipe chandelier by Sharon Holmin Interiors. Vintage red rug. Brass console with Thai puppets and African bowl. Wallpaper is "Pastel Horizons" textured woven wallpaper by Sharon Holmin Interiors. Headlight sconces and brass lamp on tansu are from Circa Lighting. Rattan mirror from Serena & Lily.
Photography by J.Tom Archuleta.
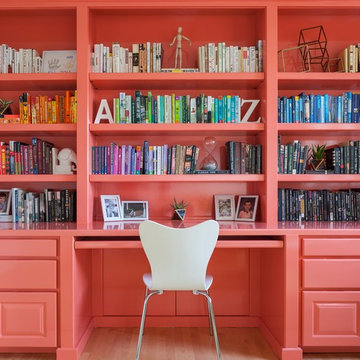
John Grannen photographer Design Kimberlee Marie Design
Идея дизайна: рабочее место в современном стиле с светлым паркетным полом, встроенным рабочим столом и оранжевыми стенами
Идея дизайна: рабочее место в современном стиле с светлым паркетным полом, встроенным рабочим столом и оранжевыми стенами
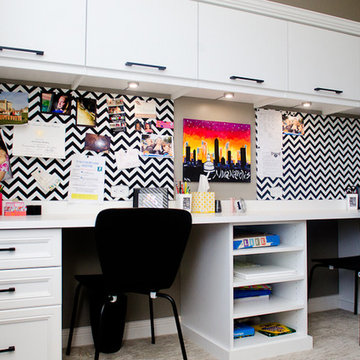
Designer: Erin Moore; Photography: Pretty Pear Photography
Свежая идея для дизайна: кабинет среднего размера в стиле неоклассика (современная классика) с серыми стенами, ковровым покрытием и встроенным рабочим столом без камина - отличное фото интерьера
Свежая идея для дизайна: кабинет среднего размера в стиле неоклассика (современная классика) с серыми стенами, ковровым покрытием и встроенным рабочим столом без камина - отличное фото интерьера
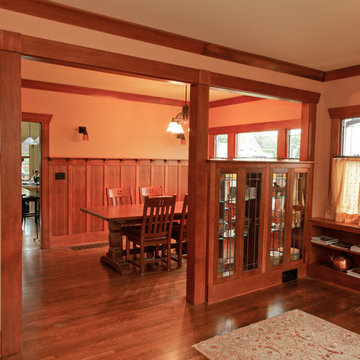
View from entry shows wall between living and dining rooms rebuilt. We detailed it as cased openings with columns and cabinets, and completed crown moldings to recover shape of rooms, and improve use. David Whelan photo
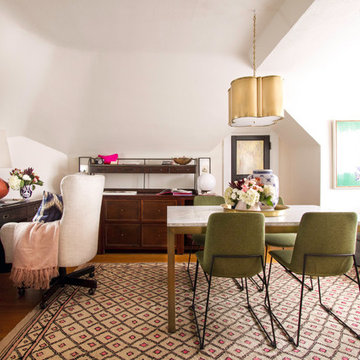
Home office with modular storage, center project work table, and seating area.
Источник вдохновения для домашнего уюта: кабинет среднего размера в стиле неоклассика (современная классика) с паркетным полом среднего тона, отдельно стоящим рабочим столом, коричневым полом и белыми стенами
Источник вдохновения для домашнего уюта: кабинет среднего размера в стиле неоклассика (современная классика) с паркетным полом среднего тона, отдельно стоящим рабочим столом, коричневым полом и белыми стенами
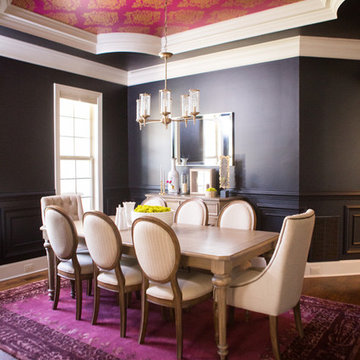
Who says a formal dining room can't be fun? This dining room showcases many exciting features including dark moody walls, a gothic chandelier, a bold custom painted ceiling, and shiny gold accessories.
Photographer: Southern Love Studio
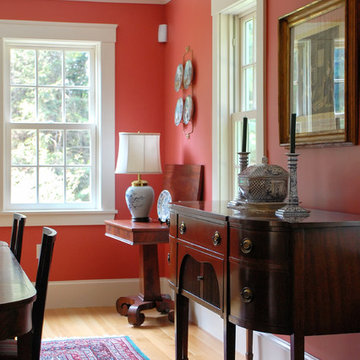
Источник вдохновения для домашнего уюта: отдельная столовая среднего размера в классическом стиле с красными стенами и светлым паркетным полом без камина
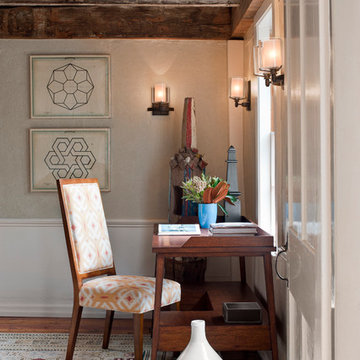
На фото: рабочее место среднего размера в современном стиле с серыми стенами, темным паркетным полом и отдельно стоящим рабочим столом с
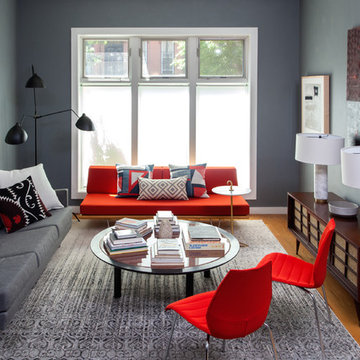
На фото: парадная, изолированная гостиная комната в современном стиле с серыми стенами и паркетным полом среднего тона
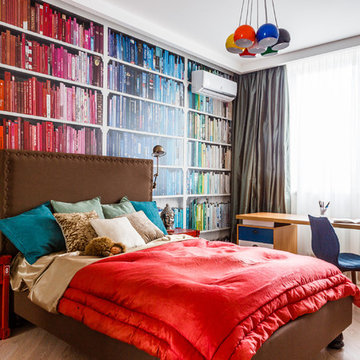
На фото: нейтральная детская в современном стиле с разноцветными стенами, светлым паркетным полом и бежевым полом для подростка с
Фото – красные интерьеры и экстерьеры
7



















