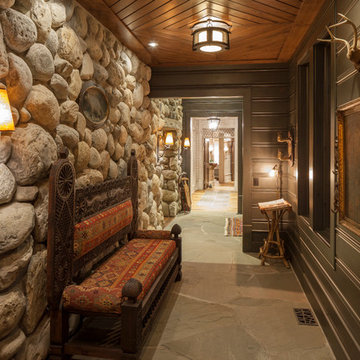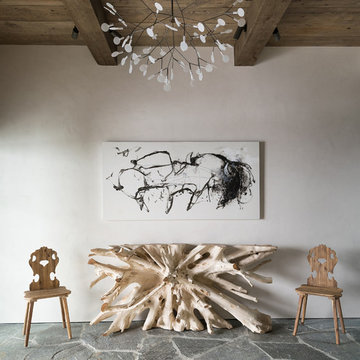Коридор в стиле рустика с серым полом – фото дизайна интерьера
Сортировать:
Бюджет
Сортировать:Популярное за сегодня
1 - 20 из 100 фото
1 из 3
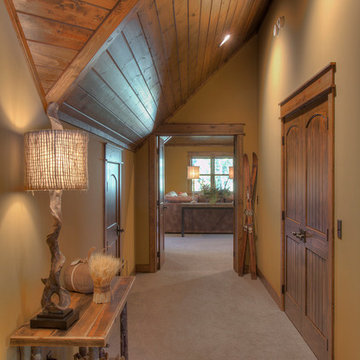
Пример оригинального дизайна: коридор в стиле рустика с бежевыми стенами, ковровым покрытием и серым полом
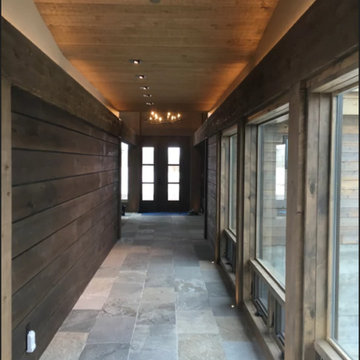
Home automation is an area of exponential technological growth and evolution. Properly executed lighting brings continuity, function and beauty to a living or working space. Whether it’s a small loft or a large business, light can completely change the ambiance of your home or office. Ambiance in Bozeman, MT offers residential and commercial customized lighting solutions and home automation that fits not only your lifestyle but offers decoration, safety and security. Whether you’re adding a room or looking to upgrade the current lighting in your home, we have the expertise necessary to exceed your lighting expectations.
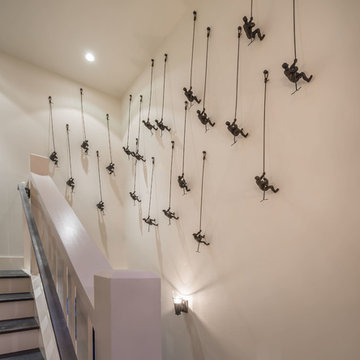
Vance Fox
Идея дизайна: коридор среднего размера в стиле рустика с белыми стенами, темным паркетным полом и серым полом
Идея дизайна: коридор среднего размера в стиле рустика с белыми стенами, темным паркетным полом и серым полом
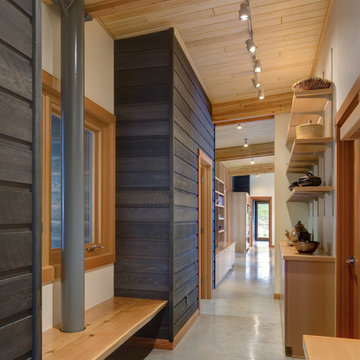
(c) steve keating photography
На фото: коридор в стиле рустика с бетонным полом и серым полом с
На фото: коридор в стиле рустика с бетонным полом и серым полом с

Photos by Whitney Kamman
На фото: большой коридор в стиле рустика с коричневыми стенами, серым полом и полом из сланца с
На фото: большой коридор в стиле рустика с коричневыми стенами, серым полом и полом из сланца с

A European-California influenced Custom Home sits on a hill side with an incredible sunset view of Saratoga Lake. This exterior is finished with reclaimed Cypress, Stucco and Stone. While inside, the gourmet kitchen, dining and living areas, custom office/lounge and Witt designed and built yoga studio create a perfect space for entertaining and relaxation. Nestle in the sun soaked veranda or unwind in the spa-like master bath; this home has it all. Photos by Randall Perry Photography.

F2FOTO
На фото: большой коридор в стиле рустика с бежевыми стенами, бетонным полом и серым полом с
На фото: большой коридор в стиле рустика с бежевыми стенами, бетонным полом и серым полом с
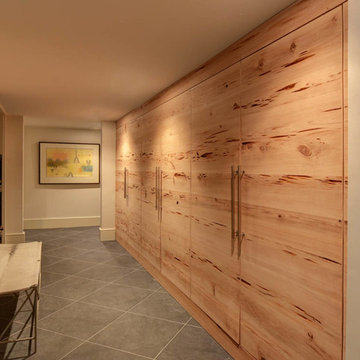
На фото: коридор среднего размера в стиле рустика с бежевыми стенами, полом из керамогранита и серым полом
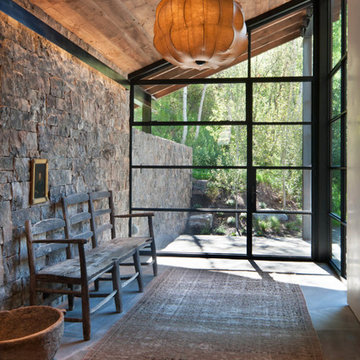
Aspen Residence by Miller-Roodell Architects
На фото: коридор в стиле рустика с серыми стенами, бетонным полом и серым полом
На фото: коридор в стиле рустика с серыми стенами, бетонным полом и серым полом
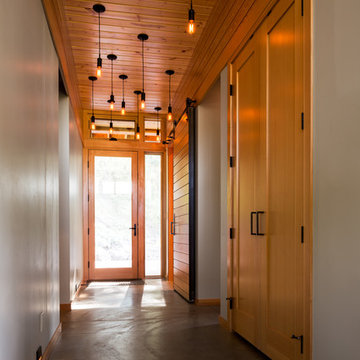
Источник вдохновения для домашнего уюта: коридор среднего размера в стиле рустика с белыми стенами, бетонным полом и серым полом
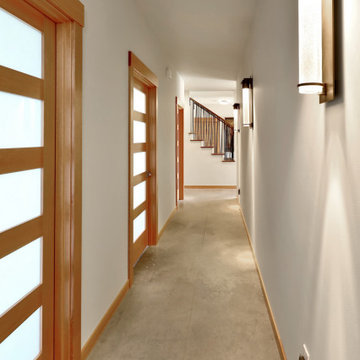
The Twin Peaks Passive House + ADU was designed and built to remain resilient in the face of natural disasters. Fortunately, the same great building strategies and design that provide resilience also provide a home that is incredibly comfortable and healthy while also visually stunning.
This home’s journey began with a desire to design and build a house that meets the rigorous standards of Passive House. Before beginning the design/ construction process, the homeowners had already spent countless hours researching ways to minimize their global climate change footprint. As with any Passive House, a large portion of this research was focused on building envelope design and construction. The wall assembly is combination of six inch Structurally Insulated Panels (SIPs) and 2x6 stick frame construction filled with blown in insulation. The roof assembly is a combination of twelve inch SIPs and 2x12 stick frame construction filled with batt insulation. The pairing of SIPs and traditional stick framing allowed for easy air sealing details and a continuous thermal break between the panels and the wall framing.
Beyond the building envelope, a number of other high performance strategies were used in constructing this home and ADU such as: battery storage of solar energy, ground source heat pump technology, Heat Recovery Ventilation, LED lighting, and heat pump water heating technology.
In addition to the time and energy spent on reaching Passivhaus Standards, thoughtful design and carefully chosen interior finishes coalesce at the Twin Peaks Passive House + ADU into stunning interiors with modern farmhouse appeal. The result is a graceful combination of innovation, durability, and aesthetics that will last for a century to come.
Despite the requirements of adhering to some of the most rigorous environmental standards in construction today, the homeowners chose to certify both their main home and their ADU to Passive House Standards. From a meticulously designed building envelope that tested at 0.62 ACH50, to the extensive solar array/ battery bank combination that allows designated circuits to function, uninterrupted for at least 48 hours, the Twin Peaks Passive House has a long list of high performance features that contributed to the completion of this arduous certification process. The ADU was also designed and built with these high standards in mind. Both homes have the same wall and roof assembly ,an HRV, and a Passive House Certified window and doors package. While the main home includes a ground source heat pump that warms both the radiant floors and domestic hot water tank, the more compact ADU is heated with a mini-split ductless heat pump. The end result is a home and ADU built to last, both of which are a testament to owners’ commitment to lessen their impact on the environment.

Источник вдохновения для домашнего уюта: большой коридор: освещение в стиле рустика с коричневыми стенами и серым полом
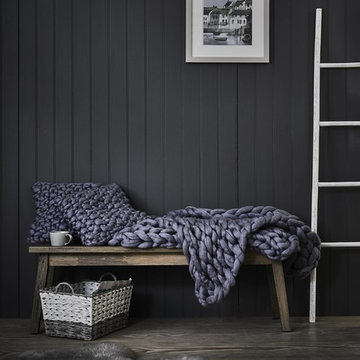
Create your own cosy 'beach hut' look by surrounding yourself with the warmth of natural woods and chunky knits.
Пример оригинального дизайна: большой коридор в стиле рустика с серыми стенами, светлым паркетным полом и серым полом
Пример оригинального дизайна: большой коридор в стиле рустика с серыми стенами, светлым паркетным полом и серым полом
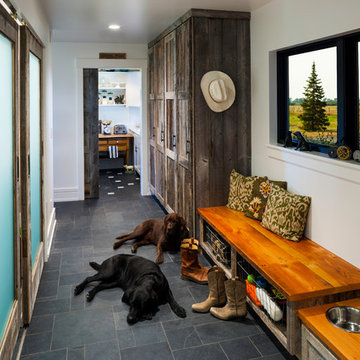
Свежая идея для дизайна: коридор в стиле рустика с белыми стенами и серым полом - отличное фото интерьера
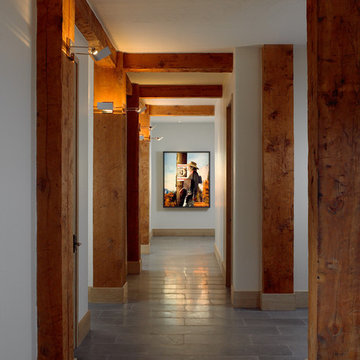
На фото: коридор среднего размера в стиле рустика с бежевыми стенами, полом из керамической плитки и серым полом с
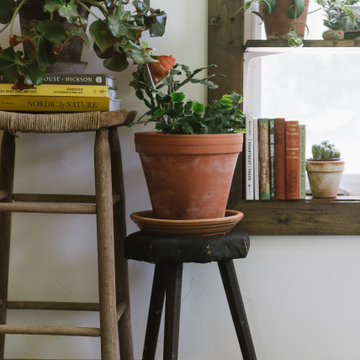
Green Plants
Nature
Vintage Books
Vintage Stools
Vintage Watering Can
Идея дизайна: коридор в стиле рустика с белыми стенами, бетонным полом, серым полом и балками на потолке
Идея дизайна: коридор в стиле рустика с белыми стенами, бетонным полом, серым полом и балками на потолке
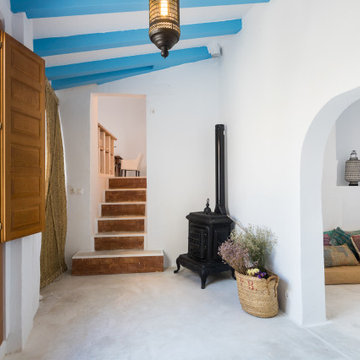
Пример оригинального дизайна: коридор в стиле рустика с белыми стенами и серым полом
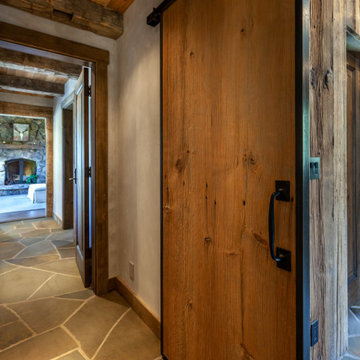
Стильный дизайн: коридор среднего размера в стиле рустика с бежевыми стенами, полом из сланца и серым полом - последний тренд
Коридор в стиле рустика с серым полом – фото дизайна интерьера
1
