Коридор в стиле кантри с паркетным полом среднего тона – фото дизайна интерьера
Сортировать:
Бюджет
Сортировать:Популярное за сегодня
1 - 20 из 1 377 фото
1 из 3
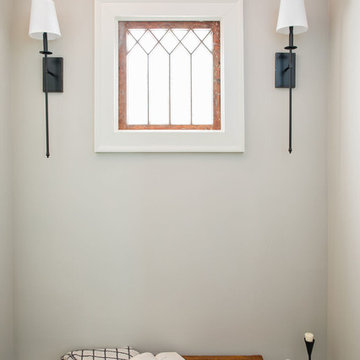
For the entry into the master we created this small moment to rest and reflect. Brick pavers on the barrel vault complement the vintage stain glass window.
Photo-Rustic White Photography
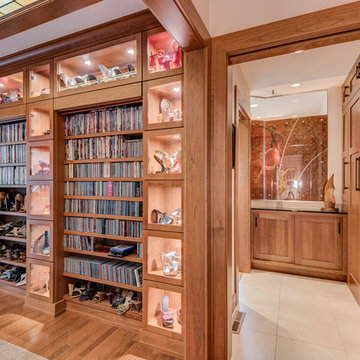
This hallway is in the middle of the house and connects the entryway with the family room. All the display nooks are lighted with LED's and the shelves in the upper areas are adjustable and angled down to allow better viewing. The open shelves can be closed off with the pull down doors. The ceiling features a custom made back lit stained glass panel. To the right is a sneak peek into the guest bath.
#house #glasses #custommade #backlit #stainedglass #features #connect #light #led #entryway #viewing #doors #ceiling #displays #panels #angle #stain #lighted #closed #hallway #shelves
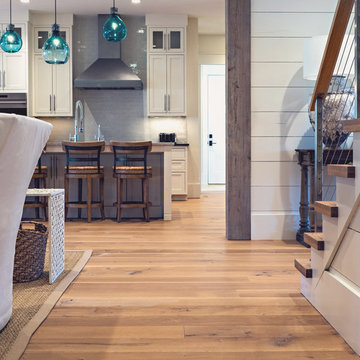
8" Character Rift & Quartered White Oak Wood Floor. Extra Long Planks. Finished on site in Nashville Tennessee. Rubio Monocoat Finish. View into Kitchen. Exposed Beams and matching Stair Treads. www.oakandbroad.com
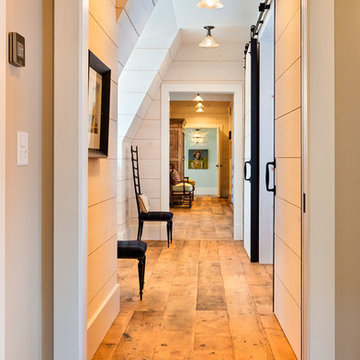
www.steinbergerphotos.com
Источник вдохновения для домашнего уюта: коридор среднего размера: освещение в стиле кантри с белыми стенами, паркетным полом среднего тона и коричневым полом
Источник вдохновения для домашнего уюта: коридор среднего размера: освещение в стиле кантри с белыми стенами, паркетным полом среднего тона и коричневым полом
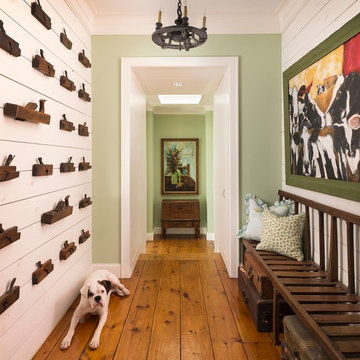
Danny Piassick
На фото: коридор в стиле кантри с зелеными стенами и паркетным полом среднего тона
На фото: коридор в стиле кантри с зелеными стенами и паркетным полом среднего тона
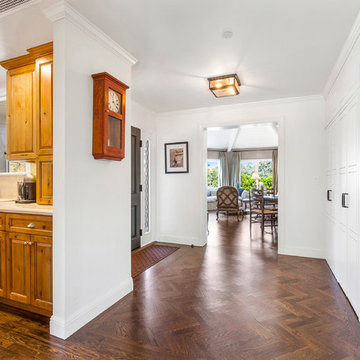
Идея дизайна: коридор среднего размера в стиле кантри с белыми стенами и паркетным полом среднего тона
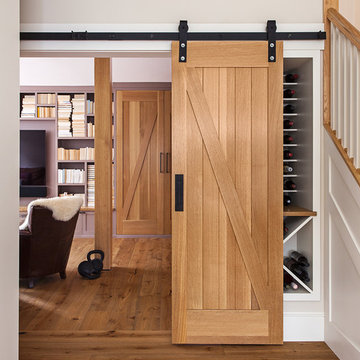
Michele Lee Wilson
Источник вдохновения для домашнего уюта: коридор среднего размера в стиле кантри с белыми стенами, паркетным полом среднего тона и коричневым полом
Источник вдохновения для домашнего уюта: коридор среднего размера в стиле кантри с белыми стенами, паркетным полом среднего тона и коричневым полом
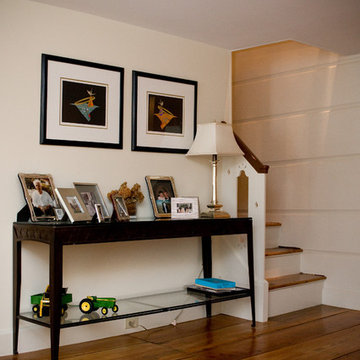
На фото: коридор среднего размера: освещение в стиле кантри с белыми стенами и паркетным полом среднего тона с

Paul S. Bartholomew Photography, Inc.
Свежая идея для дизайна: коридор среднего размера в стиле кантри с оранжевыми стенами, паркетным полом среднего тона и коричневым полом - отличное фото интерьера
Свежая идея для дизайна: коридор среднего размера в стиле кантри с оранжевыми стенами, паркетным полом среднего тона и коричневым полом - отличное фото интерьера

На фото: огромный коридор в стиле кантри с белыми стенами, паркетным полом среднего тона, коричневым полом и панелями на части стены с
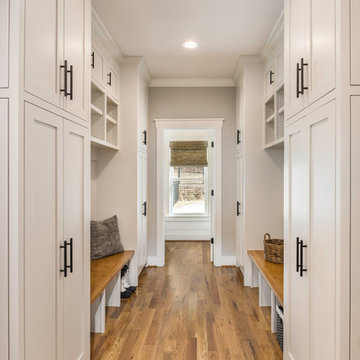
photo: Inspiro8
Пример оригинального дизайна: большой коридор в стиле кантри с белыми стенами и паркетным полом среднего тона
Пример оригинального дизайна: большой коридор в стиле кантри с белыми стенами и паркетным полом среднего тона
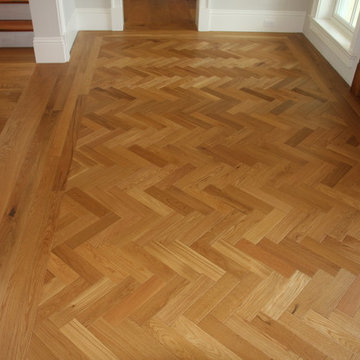
Источник вдохновения для домашнего уюта: коридор среднего размера в стиле кантри с паркетным полом среднего тона, серыми стенами и коричневым полом
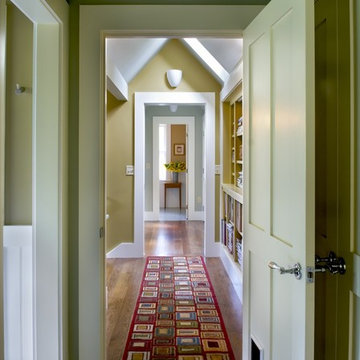
Rob Karosis Photography
www.robkarosis.com
Источник вдохновения для домашнего уюта: коридор в стиле кантри с зелеными стенами и паркетным полом среднего тона
Источник вдохновения для домашнего уюта: коридор в стиле кантри с зелеными стенами и паркетным полом среднего тона
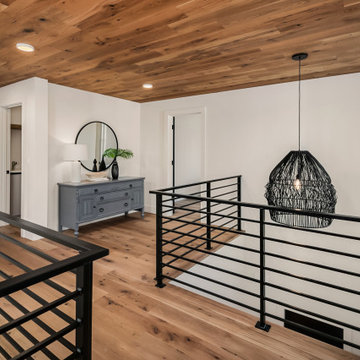
Пример оригинального дизайна: огромный коридор в стиле кантри с белыми стенами, паркетным полом среднего тона и коричневым полом
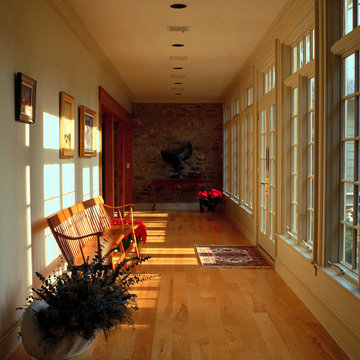
Enclosed breezeway in farmhouse renovation-restoration-addition by Trueblood.
[photo: Tom Grimes]
Свежая идея для дизайна: коридор в стиле кантри с белыми стенами и паркетным полом среднего тона - отличное фото интерьера
Свежая идея для дизайна: коридор в стиле кантри с белыми стенами и паркетным полом среднего тона - отличное фото интерьера
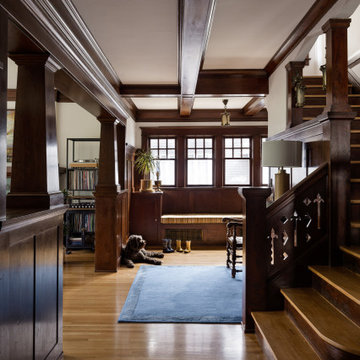
Photography by Miranda Estes
Идея дизайна: коридор среднего размера в стиле кантри с белыми стенами, паркетным полом среднего тона и кессонным потолком
Идея дизайна: коридор среднего размера в стиле кантри с белыми стенами, паркетным полом среднего тона и кессонным потолком
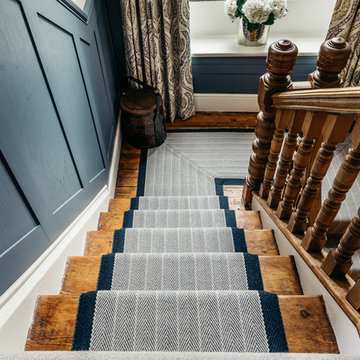
A Tudor home, sympathetically renovated, with Contemporary Country touches
Photography by Caitlin & Jones
На фото: большой коридор в стиле кантри с синими стенами и паркетным полом среднего тона
На фото: большой коридор в стиле кантри с синими стенами и паркетным полом среднего тона

На фото: большой коридор в стиле кантри с белыми стенами, паркетным полом среднего тона и коричневым полом
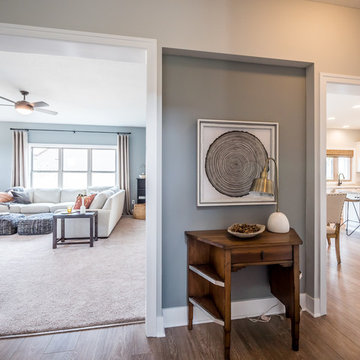
A small design area with paneled archways into the kitchen and family room
Пример оригинального дизайна: маленький коридор в стиле кантри с серыми стенами и паркетным полом среднего тона для на участке и в саду
Пример оригинального дизайна: маленький коридор в стиле кантри с серыми стенами и паркетным полом среднего тона для на участке и в саду
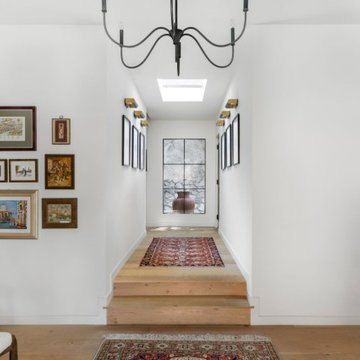
We planned a thoughtful redesign of this beautiful home while retaining many of the existing features. We wanted this house to feel the immediacy of its environment. So we carried the exterior front entry style into the interiors, too, as a way to bring the beautiful outdoors in. In addition, we added patios to all the bedrooms to make them feel much bigger. Luckily for us, our temperate California climate makes it possible for the patios to be used consistently throughout the year.
The original kitchen design did not have exposed beams, but we decided to replicate the motif of the 30" living room beams in the kitchen as well, making it one of our favorite details of the house. To make the kitchen more functional, we added a second island allowing us to separate kitchen tasks. The sink island works as a food prep area, and the bar island is for mail, crafts, and quick snacks.
We designed the primary bedroom as a relaxation sanctuary – something we highly recommend to all parents. It features some of our favorite things: a cognac leather reading chair next to a fireplace, Scottish plaid fabrics, a vegetable dye rug, art from our favorite cities, and goofy portraits of the kids.
---
Project designed by Courtney Thomas Design in La Cañada. Serving Pasadena, Glendale, Monrovia, San Marino, Sierra Madre, South Pasadena, and Altadena.
For more about Courtney Thomas Design, see here: https://www.courtneythomasdesign.com/
To learn more about this project, see here:
https://www.courtneythomasdesign.com/portfolio/functional-ranch-house-design/
Коридор в стиле кантри с паркетным полом среднего тона – фото дизайна интерьера
1