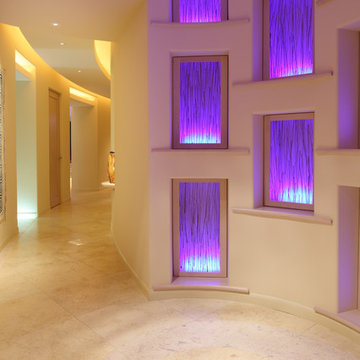Коридор в стиле фьюжн с бежевыми стенами – фото дизайна интерьера
Сортировать:
Бюджет
Сортировать:Популярное за сегодня
1 - 20 из 541 фото
1 из 3
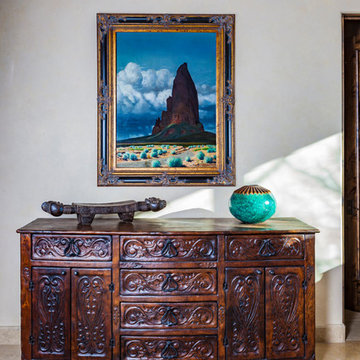
Decorative hallways in this Scottsdale home showcase custom casegoods, artwork, decor, and a large Persian rug- just the right amount of decoration for this elegant home!
Designed by Design Directives, LLC., who are based in Scottsdale and serving throughout Phoenix, Paradise Valley, Cave Creek, Carefree, and Sedona.
For more about Design Directives, click here: https://susanherskerasid.com/
To learn more about this project, click here: https://susanherskerasid.com/urban-ranch
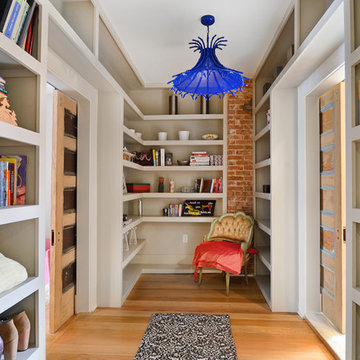
Property Marketed by Hudson Place Realty - Style meets substance in this circa 1875 townhouse. Completely renovated & restored in a contemporary, yet warm & welcoming style, 295 Pavonia Avenue is the ultimate home for the 21st century urban family. Set on a 25’ wide lot, this Hamilton Park home offers an ideal open floor plan, 5 bedrooms, 3.5 baths and a private outdoor oasis.
With 3,600 sq. ft. of living space, the owner’s triplex showcases a unique formal dining rotunda, living room with exposed brick and built in entertainment center, powder room and office nook. The upper bedroom floors feature a master suite separate sitting area, large walk-in closet with custom built-ins, a dream bath with an over-sized soaking tub, double vanity, separate shower and water closet. The top floor is its own private retreat complete with bedroom, full bath & large sitting room.
Tailor-made for the cooking enthusiast, the chef’s kitchen features a top notch appliance package with 48” Viking refrigerator, Kuppersbusch induction cooktop, built-in double wall oven and Bosch dishwasher, Dacor espresso maker, Viking wine refrigerator, Italian Zebra marble counters and walk-in pantry. A breakfast nook leads out to the large deck and yard for seamless indoor/outdoor entertaining.
Other building features include; a handsome façade with distinctive mansard roof, hardwood floors, Lutron lighting, home automation/sound system, 2 zone CAC, 3 zone radiant heat & tremendous storage, A garden level office and large one bedroom apartment with private entrances, round out this spectacular home.
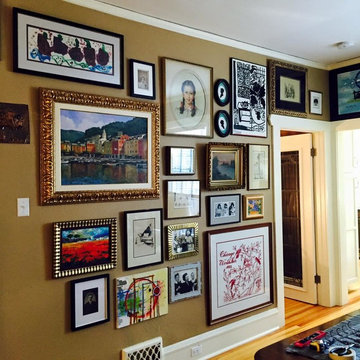
Идея дизайна: коридор среднего размера в стиле фьюжн с бежевыми стенами и светлым паркетным полом
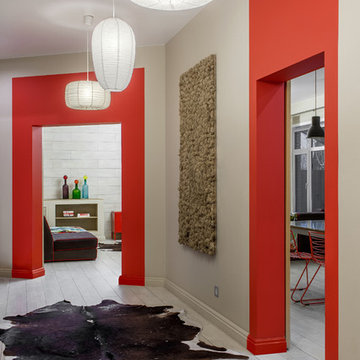
Роман Спиридонов
Идея дизайна: коридор среднего размера в стиле фьюжн с бежевыми стенами, полом из керамической плитки и бежевым полом
Идея дизайна: коридор среднего размера в стиле фьюжн с бежевыми стенами, полом из керамической плитки и бежевым полом
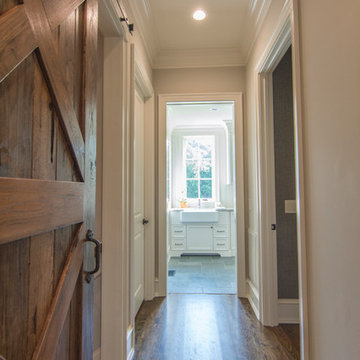
Стильный дизайн: коридор среднего размера в стиле фьюжн с бежевыми стенами, темным паркетным полом и коричневым полом - последний тренд
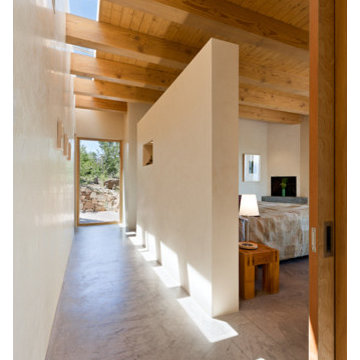
This home, which earned three awards in the Santa Fe 2011 Parade of Homes, including best kitchen, best overall design and the Grand Hacienda Award, provides a serene, secluded retreat in the Sangre de Cristo Mountains. The architecture recedes back to frame panoramic views, and light is used as a form-defining element. Paying close attention to the topography of the steep lot allowed for minimal intervention onto the site. While the home feels strongly anchored, this sense of connection with the earth is wonderfully contrasted with open, elevated views of the Jemez Mountains. As a result, the home appears to emerge and ascend from the landscape, rather than being imposed on it.
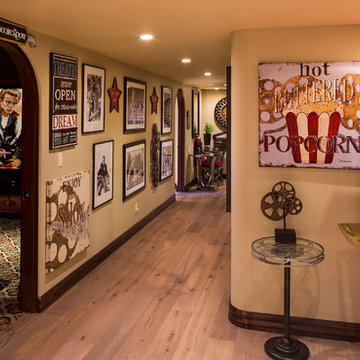
©ThompsonPhotographic.com 2015
На фото: коридор в стиле фьюжн с бежевыми стенами и светлым паркетным полом
На фото: коридор в стиле фьюжн с бежевыми стенами и светлым паркетным полом
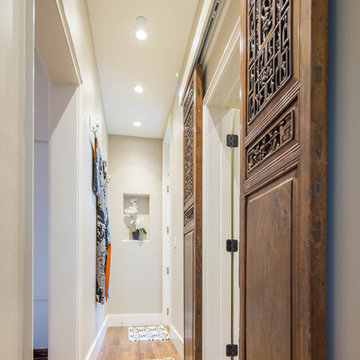
Christopher Davison, AIA
Пример оригинального дизайна: коридор среднего размера в стиле фьюжн с бежевыми стенами и светлым паркетным полом
Пример оригинального дизайна: коридор среднего размера в стиле фьюжн с бежевыми стенами и светлым паркетным полом
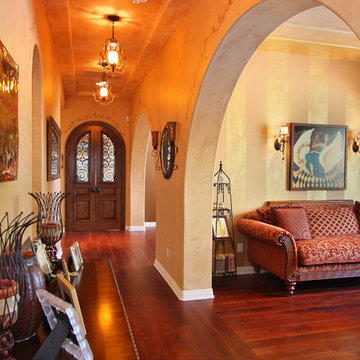
Downstairs hall
Свежая идея для дизайна: коридор в стиле фьюжн с бежевыми стенами и красным полом - отличное фото интерьера
Свежая идея для дизайна: коридор в стиле фьюжн с бежевыми стенами и красным полом - отличное фото интерьера
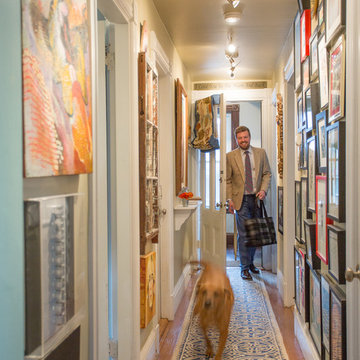
The entry hall doubles as a rotating gallery for a large collection of artwork, much of it by family and friends.
Photograph © Eric Roth Photography.
A love of blues and greens and a desire to feel connected to family were the key elements requested to be reflected in this home.
Project designed by Boston interior design studio Dane Austin Design. They serve Boston, Cambridge, Hingham, Cohasset, Newton, Weston, Lexington, Concord, Dover, Andover, Gloucester, as well as surrounding areas.
For more about Dane Austin Design, click here: https://daneaustindesign.com/
To learn more about this project, click here:
https://daneaustindesign.com/roseclair-residence
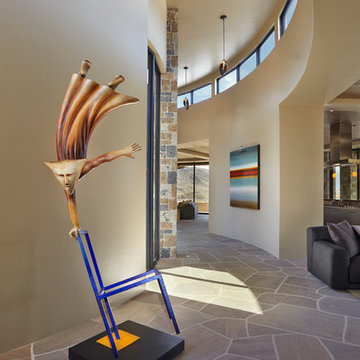
Robin Stancliff
Источник вдохновения для домашнего уюта: большой коридор в стиле фьюжн с бежевыми стенами, полом из известняка и коричневым полом
Источник вдохновения для домашнего уюта: большой коридор в стиле фьюжн с бежевыми стенами, полом из известняка и коричневым полом
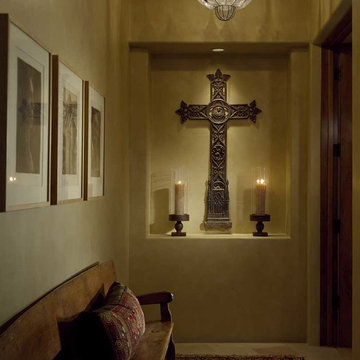
Источник вдохновения для домашнего уюта: коридор среднего размера в стиле фьюжн с бежевыми стенами и полом из керамической плитки
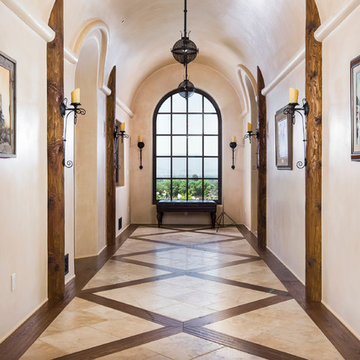
Cavan Hadley
Стильный дизайн: огромный коридор в стиле фьюжн с бежевыми стенами, полом из керамической плитки и разноцветным полом - последний тренд
Стильный дизайн: огромный коридор в стиле фьюжн с бежевыми стенами, полом из керамической плитки и разноцветным полом - последний тренд
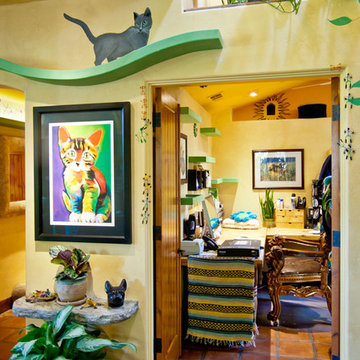
A ramp leads cats up to a plant loft with custom-built stairs and a tunnel to the loft above.
На фото: коридор в стиле фьюжн с бежевыми стенами и полом из терракотовой плитки с
На фото: коридор в стиле фьюжн с бежевыми стенами и полом из терракотовой плитки с
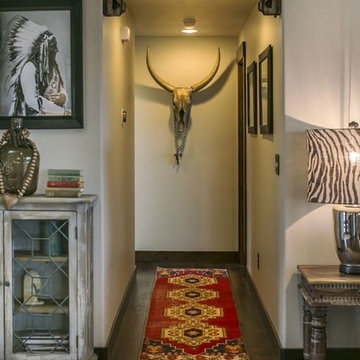
Свежая идея для дизайна: маленький коридор в стиле фьюжн с бежевыми стенами, темным паркетным полом и коричневым полом для на участке и в саду - отличное фото интерьера
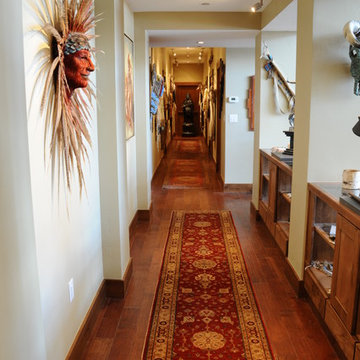
This shelving unit was custom designed around the Native American artwork.
На фото: коридор среднего размера в стиле фьюжн с бежевыми стенами и паркетным полом среднего тона
На фото: коридор среднего размера в стиле фьюжн с бежевыми стенами и паркетным полом среднего тона
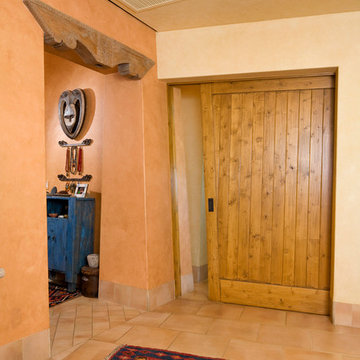
Pocket doors keep the hallway free of barriers. © Holly Lepere
Пример оригинального дизайна: коридор среднего размера в стиле фьюжн с бежевыми стенами и полом из керамической плитки
Пример оригинального дизайна: коридор среднего размера в стиле фьюжн с бежевыми стенами и полом из керамической плитки
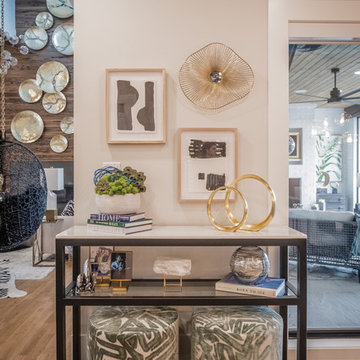
Идея дизайна: коридор среднего размера в стиле фьюжн с бежевыми стенами, паркетным полом среднего тона и коричневым полом
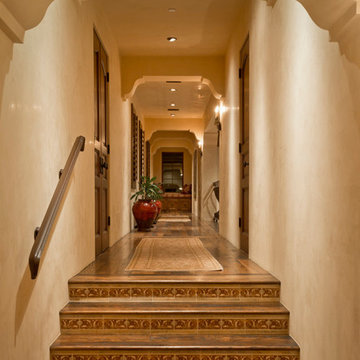
Custom Luxury Home with a Mexican inpsired style by Fratantoni Interior Designers!
Follow us on Pinterest, Twitter, Facebook, and Instagram for more inspirational photos!
Коридор в стиле фьюжн с бежевыми стенами – фото дизайна интерьера
1
