Коридор среднего размера – фото дизайна интерьера
Сортировать:
Бюджет
Сортировать:Популярное за сегодня
41 - 60 из 33 997 фото
1 из 5
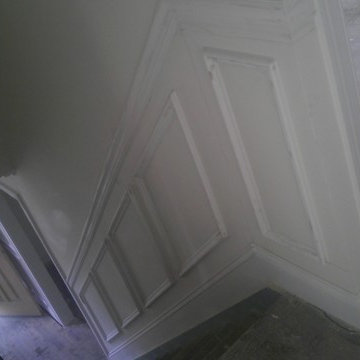
Shadow box wainscoting
На фото: коридор среднего размера в современном стиле с бежевыми стенами и паркетным полом среднего тона
На фото: коридор среднего размера в современном стиле с бежевыми стенами и паркетным полом среднего тона

Евгений Кулибаба
Свежая идея для дизайна: коридор среднего размера в классическом стиле с синими стенами, белым полом и деревянным полом - отличное фото интерьера
Свежая идея для дизайна: коридор среднего размера в классическом стиле с синими стенами, белым полом и деревянным полом - отличное фото интерьера
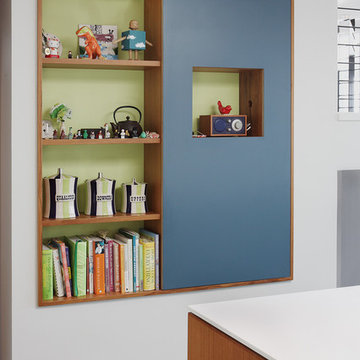
Свежая идея для дизайна: коридор среднего размера в стиле ретро с белыми стенами и темным паркетным полом - отличное фото интерьера
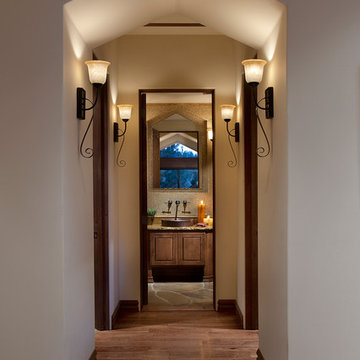
This homage to prairie style architecture located at The Rim Golf Club in Payson, Arizona was designed for owner/builder/landscaper Tom Beck.
This home appears literally fastened to the site by way of both careful design as well as a lichen-loving organic material palatte. Forged from a weathering steel roof (aka Cor-Ten), hand-formed cedar beams, laser cut steel fasteners, and a rugged stacked stone veneer base, this home is the ideal northern Arizona getaway.
Expansive covered terraces offer views of the Tom Weiskopf and Jay Morrish designed golf course, the largest stand of Ponderosa Pines in the US, as well as the majestic Mogollon Rim and Stewart Mountains, making this an ideal place to beat the heat of the Valley of the Sun.
Designing a personal dwelling for a builder is always an honor for us. Thanks, Tom, for the opportunity to share your vision.
Project Details | Northern Exposure, The Rim – Payson, AZ
Architect: C.P. Drewett, AIA, NCARB, Drewett Works, Scottsdale, AZ
Builder: Thomas Beck, LTD, Scottsdale, AZ
Photographer: Dino Tonn, Scottsdale, AZ
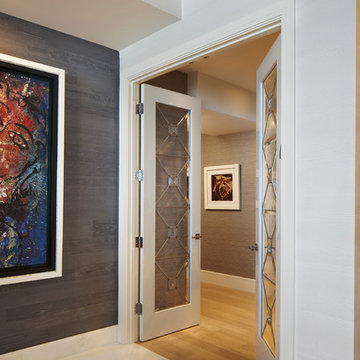
Пример оригинального дизайна: коридор среднего размера в современном стиле с разноцветными стенами, полом из керамогранита и разноцветным полом
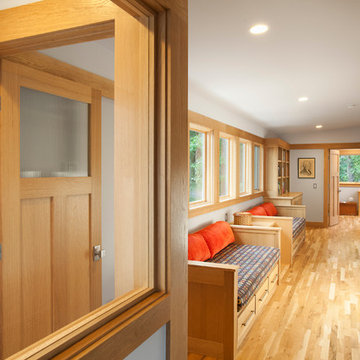
3,900 SF home that has achieved a LEED Silver certification. The house is sited on a wooded hill with southern exposure and consists of two 20’ x 84’ bars. The second floor is rotated 15 degrees beyond ninety to respond to site conditions and animate the plan. Materials include a standing seam galvalume roof, native stone, and rain screen cedar siding.
Feyerabend Photoartists
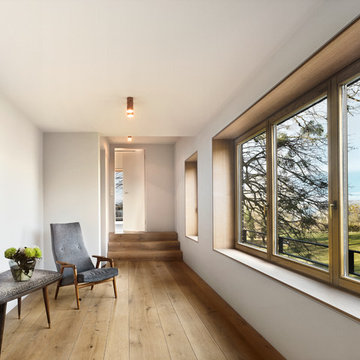
Studio Mierswa-Kluska
На фото: коридор среднего размера в скандинавском стиле с белыми стенами и светлым паркетным полом с
На фото: коридор среднего размера в скандинавском стиле с белыми стенами и светлым паркетным полом с
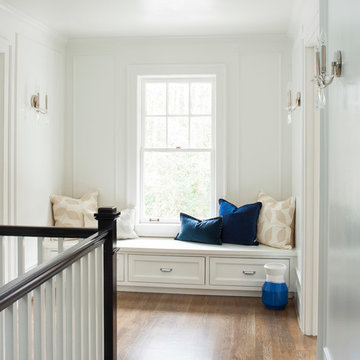
Photographed by Jeff Herr
Стильный дизайн: коридор среднего размера в классическом стиле с белыми стенами и паркетным полом среднего тона - последний тренд
Стильный дизайн: коридор среднего размера в классическом стиле с белыми стенами и паркетным полом среднего тона - последний тренд
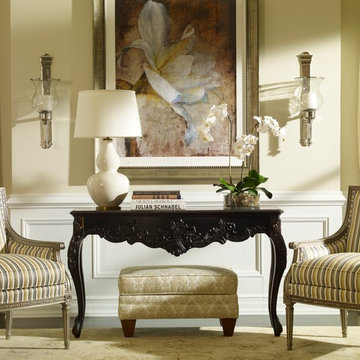
Свежая идея для дизайна: коридор среднего размера: освещение в классическом стиле с желтыми стенами, темным паркетным полом и коричневым полом - отличное фото интерьера
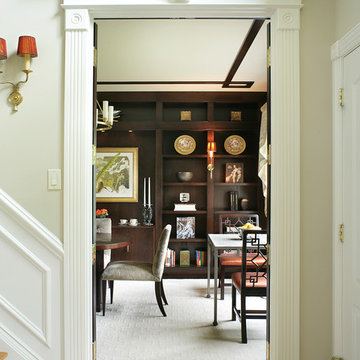
Here is a view of the ASID award winning library/dining room from the foyer
Designer: Jo Ann Alston
Photogrpaher: Peter Rymwid
Свежая идея для дизайна: коридор среднего размера в стиле фьюжн с бежевыми стенами и полом из известняка - отличное фото интерьера
Свежая идея для дизайна: коридор среднего размера в стиле фьюжн с бежевыми стенами и полом из известняка - отличное фото интерьера
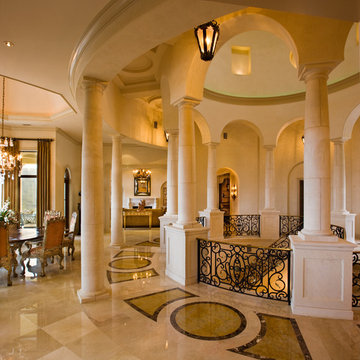
На фото: коридор среднего размера в средиземноморском стиле с бежевыми стенами и полом из керамической плитки

Custom base board with white oak flooring
Источник вдохновения для домашнего уюта: коридор среднего размера в современном стиле с серыми стенами, темным паркетным полом и коричневым полом
Источник вдохновения для домашнего уюта: коридор среднего размера в современном стиле с серыми стенами, темным паркетным полом и коричневым полом
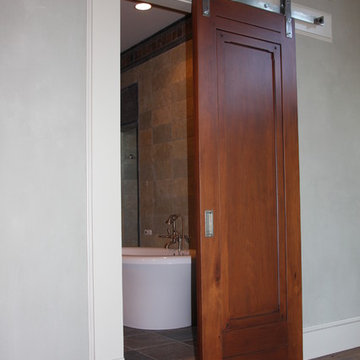
Appwood panel-on-panel, Interior Barn Door in European Beach with flat track hardware.
Пример оригинального дизайна: коридор среднего размера в стиле кантри с серыми стенами и темным паркетным полом
Пример оригинального дизайна: коридор среднего размера в стиле кантри с серыми стенами и темным паркетным полом
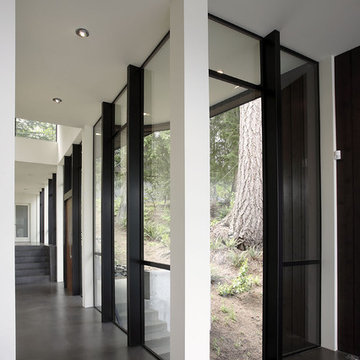
Свежая идея для дизайна: коридор среднего размера в стиле модернизм с белыми стенами и бетонным полом - отличное фото интерьера
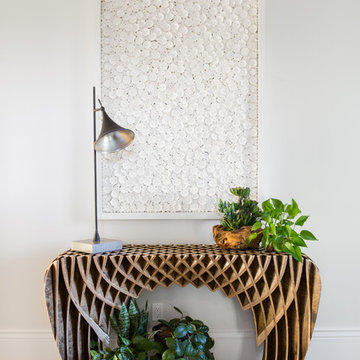
Surrounded by canyon views and nestled in the heart of Orange County, this 9,000 square foot home encompasses all that is “chic”. Clean lines, interesting textures, pops of color, and an emphasis on art were all key in achieving this contemporary but comfortable sophistication.
Photography by Chad Mellon

Period Hallway & Landing
Стильный дизайн: коридор среднего размера в стиле модернизм с бежевыми стенами, ковровым покрытием и бежевым полом - последний тренд
Стильный дизайн: коридор среднего размера в стиле модернизм с бежевыми стенами, ковровым покрытием и бежевым полом - последний тренд

Open hallway with wall to wall storage and feature map wallpaper
Стильный дизайн: коридор среднего размера в стиле фьюжн с белыми стенами, полом из керамогранита, бежевым полом и обоями на стенах - последний тренд
Стильный дизайн: коридор среднего размера в стиле фьюжн с белыми стенами, полом из керамогранита, бежевым полом и обоями на стенах - последний тренд
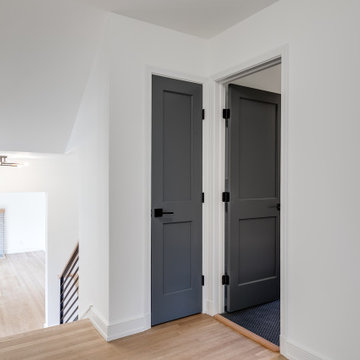
This midcentury split level needed an entire gut renovation to bring it into the current century. Keeping the design simple and modern, we updated every inch of this house, inside and out, holding true to era appropriate touches.
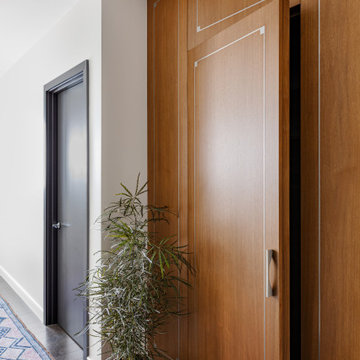
Our Cambridge interior design studio gave a warm and welcoming feel to this converted loft featuring exposed-brick walls and wood ceilings and beams. Comfortable yet stylish furniture, metal accents, printed wallpaper, and an array of colorful rugs add a sumptuous, masculine vibe.
---
Project designed by Boston interior design studio Dane Austin Design. They serve Boston, Cambridge, Hingham, Cohasset, Newton, Weston, Lexington, Concord, Dover, Andover, Gloucester, as well as surrounding areas.
For more about Dane Austin Design, click here: https://daneaustindesign.com/
To learn more about this project, click here:
https://daneaustindesign.com/luxury-loft
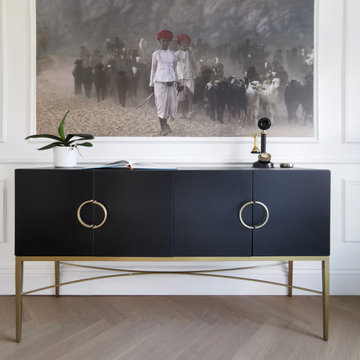
Идея дизайна: коридор среднего размера в стиле модернизм с белыми стенами, светлым паркетным полом и панелями на части стены
Коридор среднего размера – фото дизайна интерьера
3