Коридор с бетонным полом и серым полом – фото дизайна интерьера
Сортировать:
Бюджет
Сортировать:Популярное за сегодня
1 - 20 из 1 020 фото
1 из 3

Nestled into sloping topography, the design of this home allows privacy from the street while providing unique vistas throughout the house and to the surrounding hill country and downtown skyline. Layering rooms with each other as well as circulation galleries, insures seclusion while allowing stunning downtown views. The owners' goals of creating a home with a contemporary flow and finish while providing a warm setting for daily life was accomplished through mixing warm natural finishes such as stained wood with gray tones in concrete and local limestone. The home's program also hinged around using both passive and active green features. Sustainable elements include geothermal heating/cooling, rainwater harvesting, spray foam insulation, high efficiency glazing, recessing lower spaces into the hillside on the west side, and roof/overhang design to provide passive solar coverage of walls and windows. The resulting design is a sustainably balanced, visually pleasing home which reflects the lifestyle and needs of the clients.
Photography by Andrew Pogue

Once inside, natural light serves as an important material layered amongst its solid counterparts. Wood ceilings sit slightly pulled back from the walls to create a feeling of expansiveness.
Photo: David Agnello

Источник вдохновения для домашнего уюта: коридор в стиле модернизм с бетонным полом и серым полом

DISIMPEGNO CON PAVIMENTO IN RESINA GRIGIA E ILLUMINAZIONE CON STRIP LED A SOFFITTO E PARETE
На фото: коридор среднего размера в стиле модернизм с белыми стенами, бетонным полом и серым полом
На фото: коридор среднего размера в стиле модернизм с белыми стенами, бетонным полом и серым полом
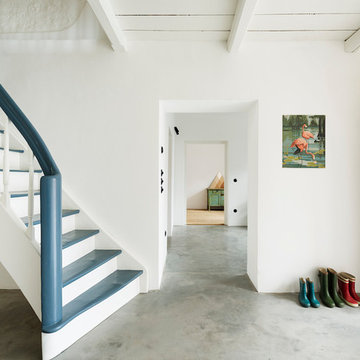
Die alte Treppe wurde komplett zerlegt und restauriert - der Boden aus Kalkestrich greift eine alte handwerkliche Technik auf und bringt Atmosphäre in den Eingangsbereich.
Foto: Sorin Morar
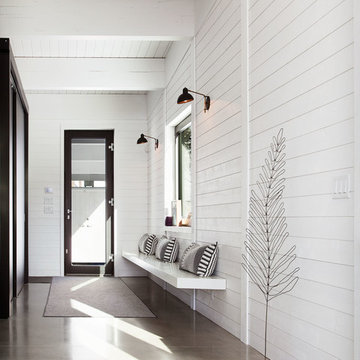
Claude Dagenais
На фото: коридор в современном стиле с белыми стенами, бетонным полом и серым полом
На фото: коридор в современном стиле с белыми стенами, бетонным полом и серым полом
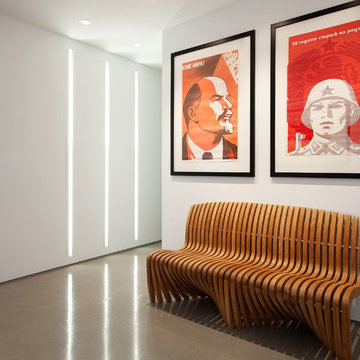
Aaron Leitz Fine Photography
Стильный дизайн: коридор в стиле модернизм с белыми стенами, бетонным полом и серым полом - последний тренд
Стильный дизайн: коридор в стиле модернизм с белыми стенами, бетонным полом и серым полом - последний тренд

Atrium hallway with storefront windows viewed toward the tea room and garden court beyond. Shingle siding spans interior and exterior. Floors are hydronically heated concrete. Bridge is stainless steel grating.

A 60-foot long central passage carves a path from the aforementioned Great Room and Foyer to the private Bedroom Suites: This hallway is capped by an enclosed shower garden - accessed from the Master Bath - open to the sky above and the south lawn beyond. In lieu of using recessed lights or wall sconces, the architect’s dreamt of a clever architectural detail that offers diffused daylighting / moonlighting of the home’s main corridor. The detail was formed by pealing the low-pitched gabled roof back at the high ridge line, opening the 60-foot long hallway to the sky via a series of seven obscured Solatube skylight systems and a sharp-angled drywall trim edge: Inspired by a James Turrell art installation, this detail directs the natural light (as well as light from an obscured continuous LED strip when desired) to the East corridor wall via the 6-inch wide by 60-foot long cove shaping the glow uninterrupted: An elegant distillation of Hsu McCullough's painting of interior spaces with various qualities of light - direct and diffused.
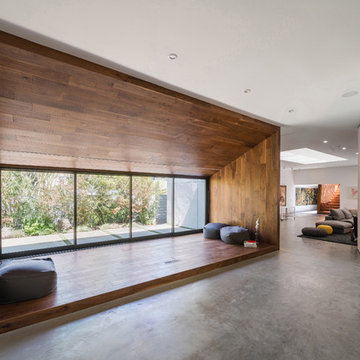
Свежая идея для дизайна: коридор в стиле модернизм с белыми стенами, бетонным полом и серым полом - отличное фото интерьера
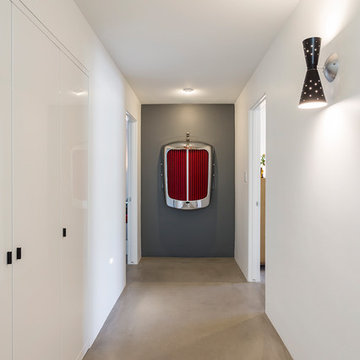
Hall to bedrooms.
Rick Brazil Photography
На фото: коридор в стиле ретро с серыми стенами, бетонным полом и серым полом
На фото: коридор в стиле ретро с серыми стенами, бетонным полом и серым полом
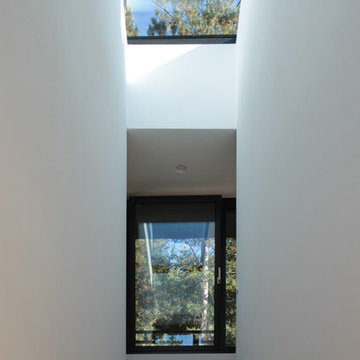
На фото: огромный коридор в современном стиле с белыми стенами, бетонным полом и серым полом с
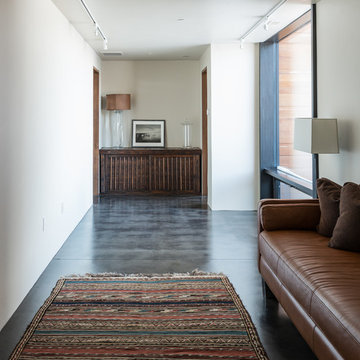
Идея дизайна: огромный коридор в современном стиле с белыми стенами, бетонным полом и серым полом

This passthrough was transformed into an amazing home reading lounge, designed by Kennedy Cole Interior Design
Источник вдохновения для домашнего уюта: маленький коридор в стиле ретро с синими стенами, бетонным полом, серым полом и обоями на стенах для на участке и в саду
Источник вдохновения для домашнего уюта: маленький коридор в стиле ретро с синими стенами, бетонным полом, серым полом и обоями на стенах для на участке и в саду
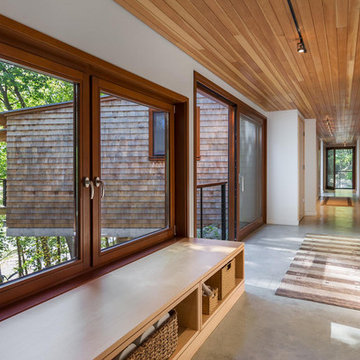
Tilt turn windows, a LiftSlide unit, and glass door illuminate the hallway and connect to views of forest and lake.
На фото: коридор среднего размера в стиле модернизм с белыми стенами, бетонным полом и серым полом
На фото: коридор среднего размера в стиле модернизм с белыми стенами, бетонным полом и серым полом
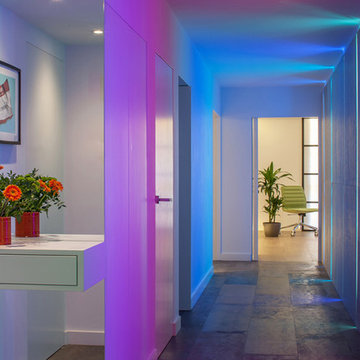
Colour-change lights were programmed to turn on in sequence upon entry through the front door.
These linear LEDs were concealed behind Concreate panels (a type of concrete composite) and represent the primary source of light in the hallway.
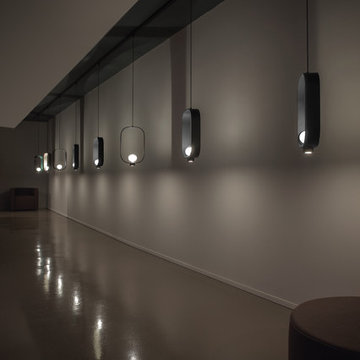
The Filipa design was inspired by the Chinese lantern. The outside is powder-coated metal in black and the inside is a sand/grey color, perfect for relecting light from the double-sided borosilicate glass. Unusual is the inclusion of an LED light to provide downwards illumination as well.
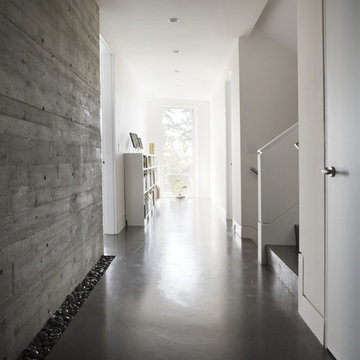
With a clear connection between the home and the Pacific Ocean beyond, this modern dwelling provides a west coast retreat for a young family. Forethought was given to future green advancements such as being completely solar ready and having plans in place to install a living green roof. Generous use of fully retractable window walls allow sea breezes to naturally cool living spaces which extend into the outdoors. Indoor air is filtered through an exchange system, providing a healthier air quality. Concrete surfaces on floors and walls add strength and ease of maintenance. Personality is expressed with the punches of colour seen in the Italian made and designed kitchen and furnishings within the home. Thoughtful consideration was given to areas committed to the clients’ hobbies and lifestyle.
photography by www.robcampbellphotography.com
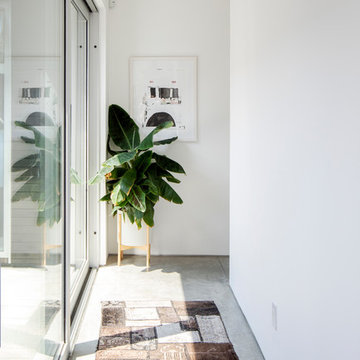
На фото: коридор среднего размера в стиле модернизм с белыми стенами, бетонным полом и серым полом с
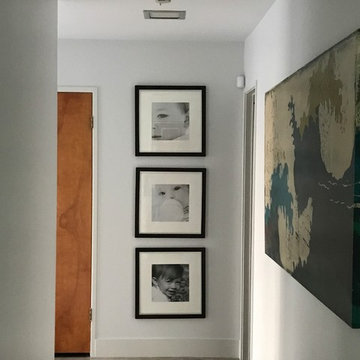
Пример оригинального дизайна: коридор среднего размера в стиле ретро с белыми стенами, бетонным полом и серым полом
Коридор с бетонным полом и серым полом – фото дизайна интерьера
1