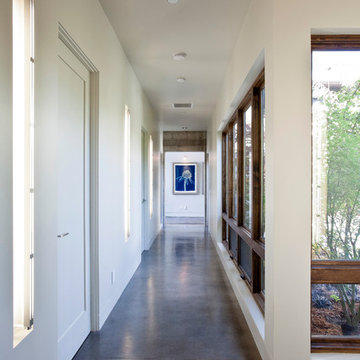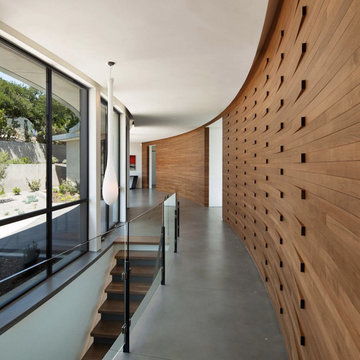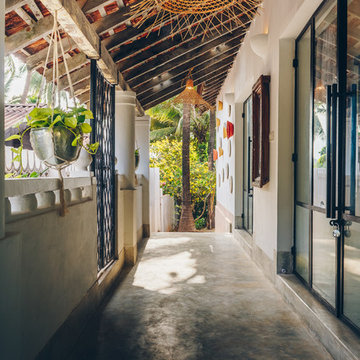Коридор
Сортировать:
Бюджет
Сортировать:Популярное за сегодня
21 - 40 из 1 021 фото
1 из 3
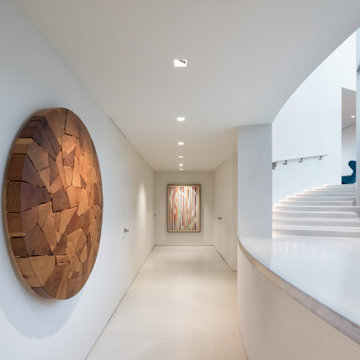
Свежая идея для дизайна: большой коридор в современном стиле с белыми стенами, бетонным полом и серым полом - отличное фото интерьера
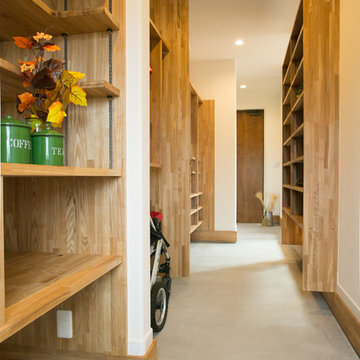
Источник вдохновения для домашнего уюта: коридор в стиле кантри с белыми стенами, бетонным полом и серым полом
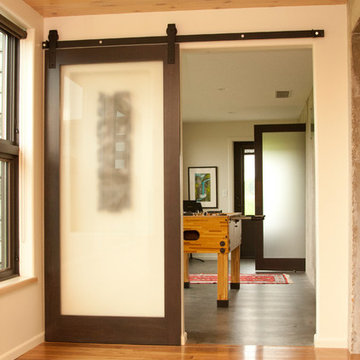
The change in flooring in the sunroom gives a beautiful division, creating a new atmosphere. It allows a section for recreation, while leaving a space for a more relaxed environment. The sliding door adds a beautiful touch. Designed and Constructed by John Mast Construction, Photo by Caleb Mast

When entering from the front door or garage, the angled walls expand the view to water beyond. Material continuity is important to us.
Photo: Shannon McGrath

Entry Hall connects all interior and exterior spaces - Architect: HAUS | Architecture For Modern Lifestyles - Builder: WERK | Building Modern - Photo: HAUS
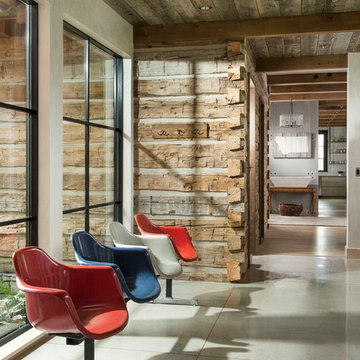
Locati Architects, LongViews Studio
Пример оригинального дизайна: большой коридор в стиле кантри с белыми стенами, бетонным полом и серым полом
Пример оригинального дизайна: большой коридор в стиле кантри с белыми стенами, бетонным полом и серым полом
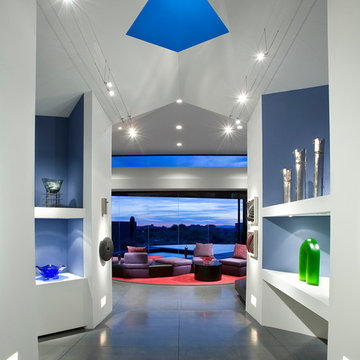
Modern hallway with concrete floor and built in shelving.
Architect: Urban Design Associates
Builder: RS Homes
Interior Designer: Tamm Jasper Interiors
Photo Credit: Dino Tonn
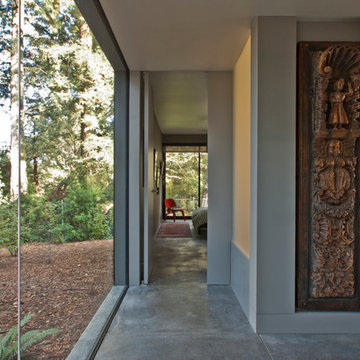
Regan Bice Architects
Идея дизайна: коридор среднего размера в стиле модернизм с серыми стенами, бетонным полом и серым полом
Идея дизайна: коридор среднего размера в стиле модернизм с серыми стенами, бетонным полом и серым полом
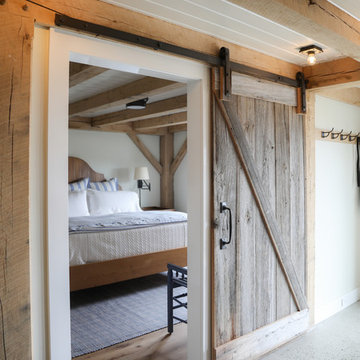
Bedroom hall with sliding barn doors.
- Maaike Bernstrom Photography.
Источник вдохновения для домашнего уюта: коридор среднего размера в стиле кантри с белыми стенами, бетонным полом и серым полом
Источник вдохновения для домашнего уюта: коридор среднего размера в стиле кантри с белыми стенами, бетонным полом и серым полом
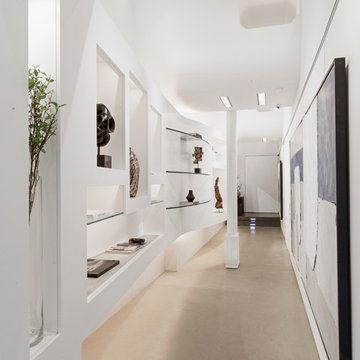
Источник вдохновения для домашнего уюта: коридор в современном стиле с белыми стенами, бетонным полом и серым полом
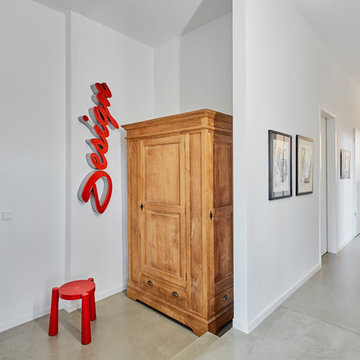
feuss fotografie annika Feuss
Свежая идея для дизайна: коридор среднего размера в современном стиле с белыми стенами, бетонным полом и серым полом - отличное фото интерьера
Свежая идея для дизайна: коридор среднего размера в современном стиле с белыми стенами, бетонным полом и серым полом - отличное фото интерьера
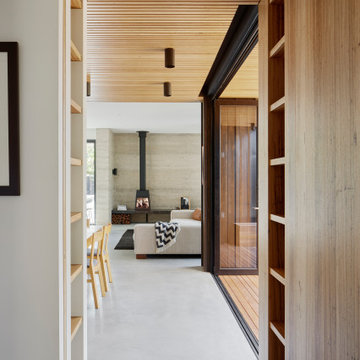
Источник вдохновения для домашнего уюта: коридор среднего размера в современном стиле с белыми стенами, бетонным полом и серым полом
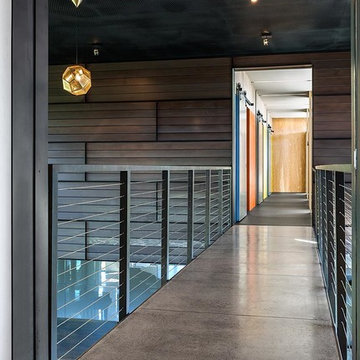
Paul Crosby
На фото: коридор в современном стиле с коричневыми стенами, бетонным полом и серым полом
На фото: коридор в современном стиле с коричневыми стенами, бетонным полом и серым полом
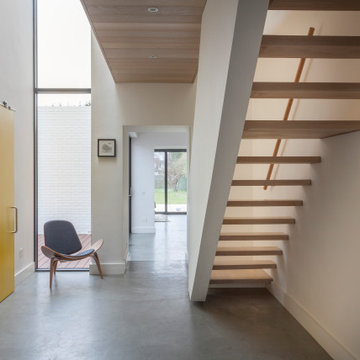
The double height hallway links all the rooms in this compact two storey house.
The timber clad bridge to the master bedroom creates a soft contrast to the white walls.
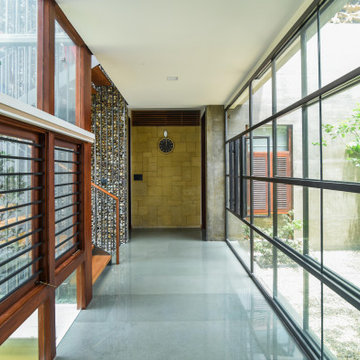
Стильный дизайн: коридор в современном стиле с бетонным полом и серым полом - последний тренд
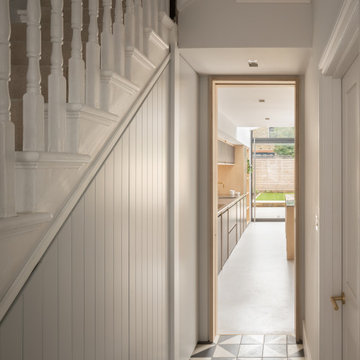
The photo offers a view from a hallway into a kitchen, showcasing a striking transition from classic to contemporary design. At the beginning of the hallway, the floor features modern Victorian-inspired tiles arranged in a black and white geometric pattern that exudes a timeless elegance inherent to period homes. As the eye travels towards the kitchen, these intricate tiles give way to a modern, gray microcement flooring, signaling a shift to a minimalist and contemporary aesthetic. The smooth microcement surface extends through the kitchen, creating a sleek and seamless look that contrasts beautifully with the detailed tilework. The hallway is lined with traditional white paneling on one side, leading to a bright and airy kitchen space that is visible through a framed doorway, hinting at the blend of old and new within the residence. The juxtaposition of the ornate tiles with the clean lines of the microcement floor epitomizes the thoughtful integration of Victorian charm with modern minimalism.
The kitchen island stands at the forefront, featuring a matte black finish with sleek brass accents, complemented by stylish black bar stools that invite casual dining. Overhead, the upper cabinets maintain the kitchen's sleek look with their dark hue and handleless design.
To the right, a birch plywood shelving unit adds a touch of warmth to the monochrome palette, displaying neatly arranged kitchen items and a hanging plant that introduces a splash of greenery. The overall effect is one of understated luxury and calm, a kitchen that blends functionality with design elegance.
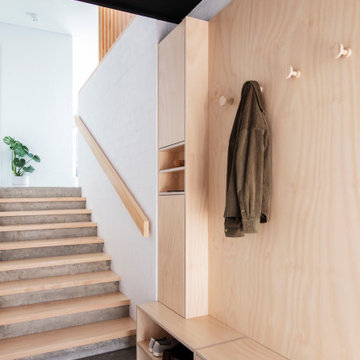
На фото: коридор в морском стиле с белыми стенами, бетонным полом и серым полом с
2
