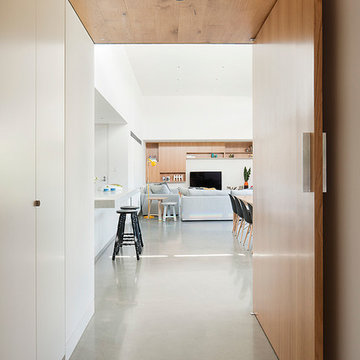Коридор
Сортировать:
Бюджет
Сортировать:Популярное за сегодня
41 - 60 из 1 021 фото
1 из 3
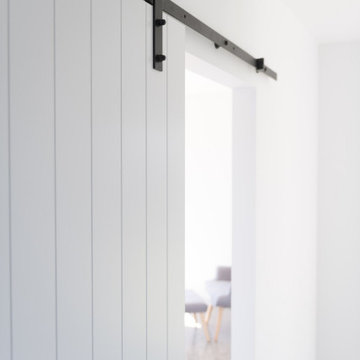
Exposed sliding door rail in bold black, industrial finish, with a VJ finish white sliding panel allows separation of living and entry spaces.
Идея дизайна: коридор в стиле модернизм с белыми стенами, бетонным полом и серым полом
Идея дизайна: коридор в стиле модернизм с белыми стенами, бетонным полом и серым полом
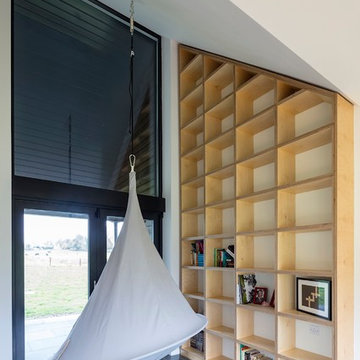
Richard Hatch Photography
Идея дизайна: большой коридор в современном стиле с белыми стенами, бетонным полом и серым полом
Идея дизайна: большой коридор в современном стиле с белыми стенами, бетонным полом и серым полом

Flurmöbel als Tausendsassa...
Vier Möbelklappen für 30 Paar Schuhe, zwei Schubladen für die üblichen Utensilien, kleines Türchen zum Versteck von Technik, Sitzfläche zum Schuhe anziehen mit zwei zusätzlichen Stauraumschubladen und eine "Eiche-Altholz-Heizkörperverkleidung" mit indirekter Beleuchtung für den Design-Heizkörper - was will man mehr??? Einfach ein Alleskönner!
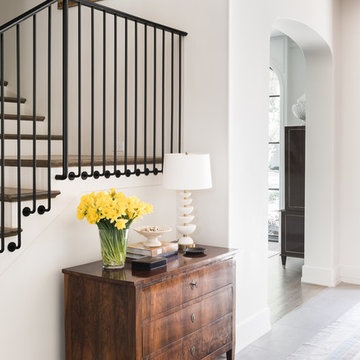
Свежая идея для дизайна: коридор среднего размера в классическом стиле с белыми стенами, бетонным полом и серым полом - отличное фото интерьера
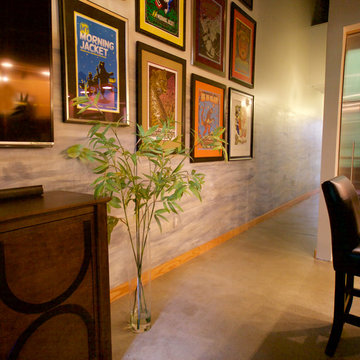
Amy Rossi
Источник вдохновения для домашнего уюта: коридор среднего размера в стиле неоклассика (современная классика) с серыми стенами, бетонным полом и серым полом
Источник вдохновения для домашнего уюта: коридор среднего размера в стиле неоклассика (современная классика) с серыми стенами, бетонным полом и серым полом

My House Design/Build Team | www.myhousedesignbuild.com | 604-694-6873 | Janis Nicolay Photography
Стильный дизайн: коридор в стиле лофт с белыми стенами, бетонным полом, серым полом, сводчатым потолком и деревянным потолком - последний тренд
Стильный дизайн: коридор в стиле лофт с белыми стенами, бетонным полом, серым полом, сводчатым потолком и деревянным потолком - последний тренд
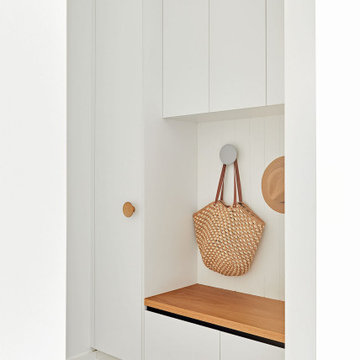
Идея дизайна: маленький коридор в морском стиле с белыми стенами, бетонным полом и серым полом для на участке и в саду
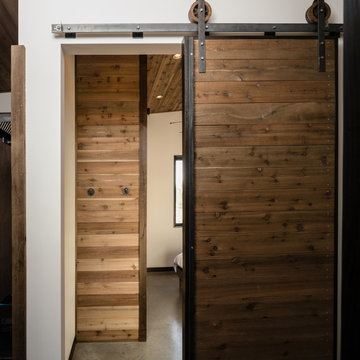
Custom designed and fabricated sliding barn door.
Image by Steve Bousseau
Стильный дизайн: маленький коридор в стиле лофт с белыми стенами, бетонным полом и серым полом для на участке и в саду - последний тренд
Стильный дизайн: маленький коридор в стиле лофт с белыми стенами, бетонным полом и серым полом для на участке и в саду - последний тренд

This “Arizona Inspired” home draws on some of the couples’ favorite desert inspirations. The architecture honors the Wrightian design of The Arizona Biltmore, the courtyard raised planter beds feature labeled specimen cactus in the style of the Desert Botanical Gardens, and the expansive backyard offers a resort-style pool and cabana with plenty of entertainment space. Additional focal areas of landscape design include an outdoor living room in the front courtyard with custom steel fire trough, a shallow negative-edge fountain, and a rare “nurse tree” that was salvaged from a nearby site, sits in the corner of the courtyard – a unique conversation starter. The wash that runs on either side of the museum-glass hallway is filled with aloes, agaves and cactus. On the far end of the lot, a fire pit surrounded by desert planting offers stunning views both day and night of the Praying Monk rock formation on Camelback Mountain.
Project Details:
Landscape Architect: Greey|Pickett
Architect: Higgins Architects
Builder: GM Hunt Builders
Landscape Contractor: Benhart Landscaping
Interior Designer: Kitchell Brusnighan Interior Design
Photography: Ian Denker

In this hallway, the wood materials used for walls and built-in cabinets give a fresh and warm look. While the dry plant and ombre gray wall create a focal point that accents simplicity and beauty.
Built by ULFBUILT - General contractor of custom homes in Vail and Beaver Creek. May your home be your place of love, joy, compassion and peace. Contact us today to learn more.
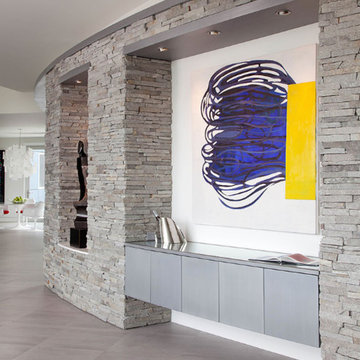
Свежая идея для дизайна: большой коридор в стиле модернизм с белыми стенами, бетонным полом и серым полом - отличное фото интерьера
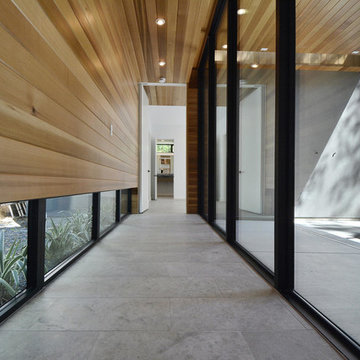
hallway to master suite
Источник вдохновения для домашнего уюта: большой коридор в стиле модернизм с коричневыми стенами, бетонным полом и серым полом
Источник вдохновения для домашнего уюта: большой коридор в стиле модернизм с коричневыми стенами, бетонным полом и серым полом
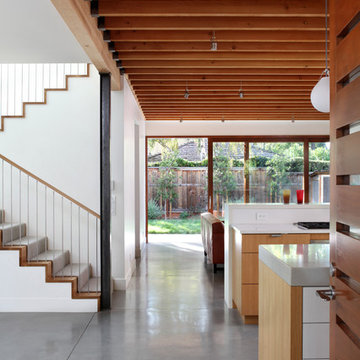
Contemporary details provide a modern interpretation of a traditionally styled single family residence
Источник вдохновения для домашнего уюта: коридор в современном стиле с бетонным полом и серым полом
Источник вдохновения для домашнего уюта: коридор в современном стиле с бетонным полом и серым полом

The Hallway of this expansive urban villa sets the tone of the interiors and employs materials that are used throughout the project.
A dark grey concrete floor contrasts the overall white interiors focusing on the large garden at the back of the property, also visible through the open treads of the staircase.
Gino Safratti's chandelier gives the interior a sense of grandeur and timeless elegance.
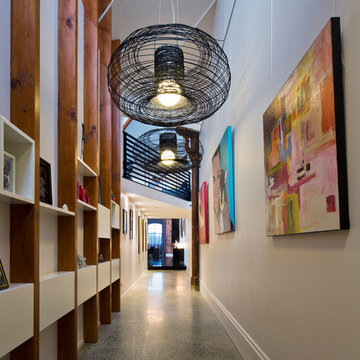
Angus Martin
Стильный дизайн: большой, узкий коридор в стиле лофт с бетонным полом, белыми стенами и серым полом - последний тренд
Стильный дизайн: большой, узкий коридор в стиле лофт с бетонным полом, белыми стенами и серым полом - последний тренд

Источник вдохновения для домашнего уюта: коридор в стиле модернизм с бетонным полом и серым полом
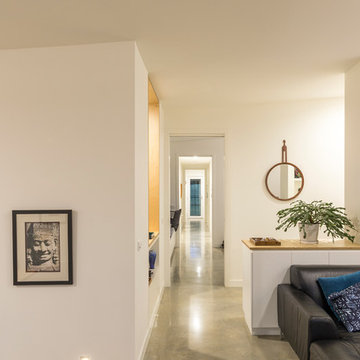
Ben Wrigley
На фото: коридор среднего размера в современном стиле с белыми стенами, бетонным полом и серым полом с
На фото: коридор среднего размера в современном стиле с белыми стенами, бетонным полом и серым полом с

Пример оригинального дизайна: большой коридор в стиле лофт с бетонным полом, белыми стенами и серым полом
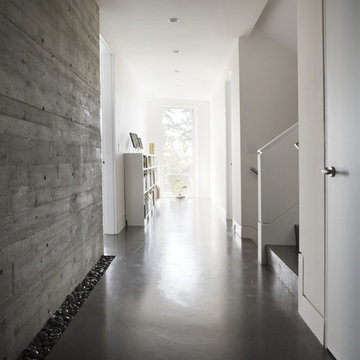
With a clear connection between the home and the Pacific Ocean beyond, this modern dwelling provides a west coast retreat for a young family. Forethought was given to future green advancements such as being completely solar ready and having plans in place to install a living green roof. Generous use of fully retractable window walls allow sea breezes to naturally cool living spaces which extend into the outdoors. Indoor air is filtered through an exchange system, providing a healthier air quality. Concrete surfaces on floors and walls add strength and ease of maintenance. Personality is expressed with the punches of colour seen in the Italian made and designed kitchen and furnishings within the home. Thoughtful consideration was given to areas committed to the clients’ hobbies and lifestyle.
photography by www.robcampbellphotography.com
3
