Фото: коричневый двор с летней кухней
Сортировать:
Бюджет
Сортировать:Популярное за сегодня
101 - 120 из 6 160 фото
1 из 3
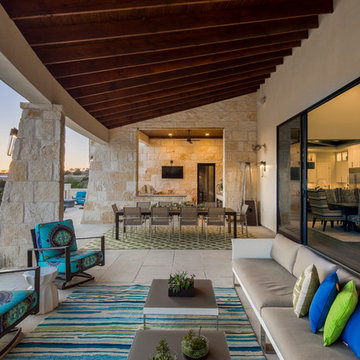
Tre Dunham, Fine Focus Photography
На фото: двор в современном стиле с летней кухней и навесом
На фото: двор в современном стиле с летней кухней и навесом
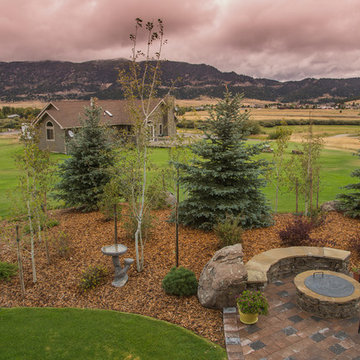
Outdoor grill in beautiful masonry
Идея дизайна: двор среднего размера на заднем дворе в классическом стиле с летней кухней и мощением тротуарной плиткой без защиты от солнца
Идея дизайна: двор среднего размера на заднем дворе в классическом стиле с летней кухней и мощением тротуарной плиткой без защиты от солнца
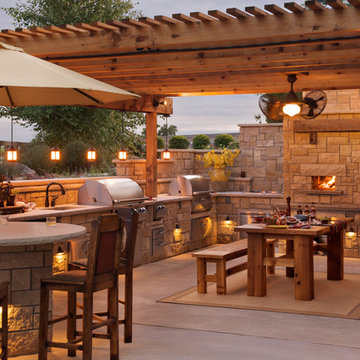
Идея дизайна: пергола во дворе частного дома среднего размера на заднем дворе в стиле кантри с летней кухней и покрытием из бетонных плит
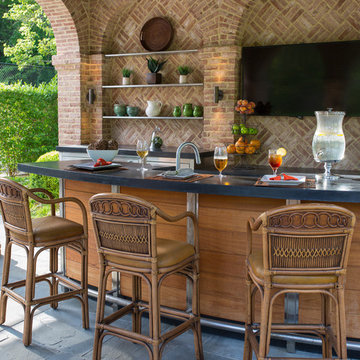
Источник вдохновения для домашнего уюта: двор на заднем дворе в средиземноморском стиле с летней кухней
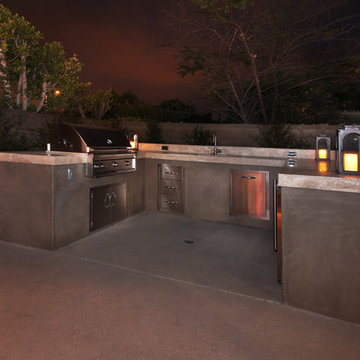
Jeri Koegel
Идея дизайна: маленький двор на заднем дворе в современном стиле с летней кухней и покрытием из декоративного бетона без защиты от солнца для на участке и в саду
Идея дизайна: маленький двор на заднем дворе в современном стиле с летней кухней и покрытием из декоративного бетона без защиты от солнца для на участке и в саду
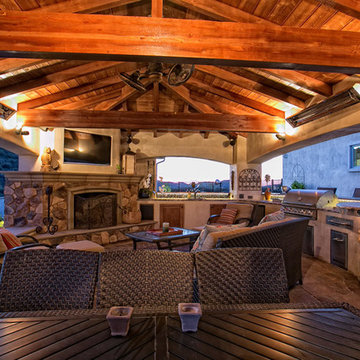
Homeowners desire outdoor rooms for a variety of both fun and practical reasons. Outdoor dining is a big motivation in Southern California. San Diego and Orange County homeowners enjoy mild, sunny weather year-round, so with the right outdoor living scenario outdoor dining can be just as, if not more, comfortable as indoor dining! Western Outdoor Design & Build will sit down with you and establish what features your outdoor room needs to suit your lifestyle. Some owners swoon at the idea of an outdoor home theatre, fully equipped with a flat screen television and surround sound speakers. Other homeowners want an outdoor bar setting, a Hawaiian themed cabana that transforms their backyard into an exotic resort. Many homeowners have trouble deciding between a cabana, bungalow, pergola, sunroom or pool house. Our knowledgeable and experienced team of landscape design professionals and outdoor living specialists will sit down with you and explain the features and benefits of each structure. Whatever your dreams may be, Western Outdoor Design & Build can turn them into reality. (800) 789-7510!
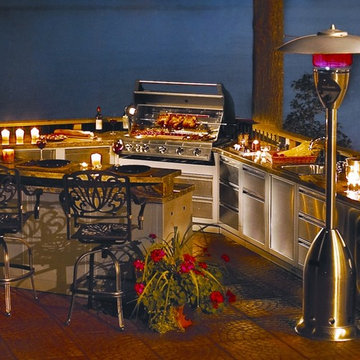
Men love their grilling, and with summer almost here and Father’s Day fast approaching, you should get Dad something you know he’d appreciate. We’ve got all your grilling needs and accessories here at Black Swan, just for Dad! http://www.blackswanhome.com/category/gifts-for-him
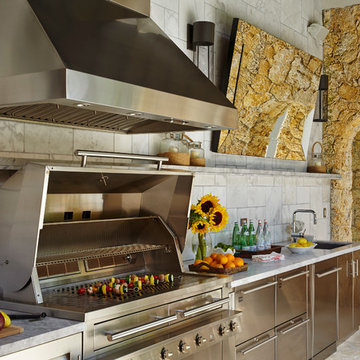
Kalamazoo K1000HB Built-in Hybrid Fire Grill, Vent Hood, Outdoor Refrigerator Drawers, Outdoor Dishwasher and Sink Base Cabinet.
На фото: большая беседка во дворе частного дома на заднем дворе в средиземноморском стиле с летней кухней
На фото: большая беседка во дворе частного дома на заднем дворе в средиземноморском стиле с летней кухней
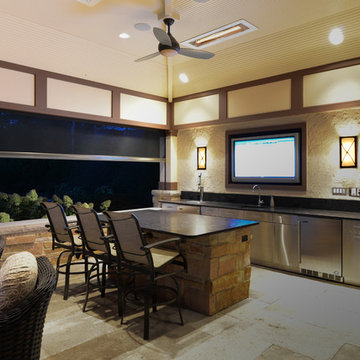
Источник вдохновения для домашнего уюта: двор среднего размера на заднем дворе в стиле кантри с летней кухней, покрытием из каменной брусчатки и навесом
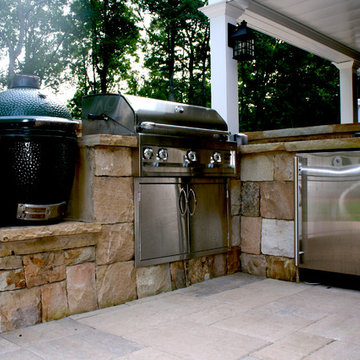
This custom stacked stoned L-shaped outdoor kitchen has slab flagstone countertops and stainless steel appliances that include a refrigerator, grill with lower storage, a side burner, and Green Egg.
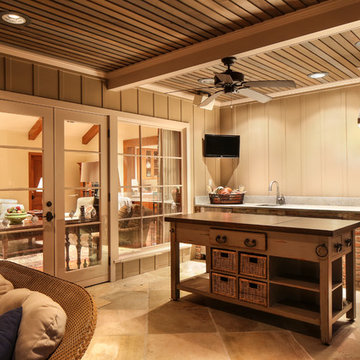
This view shows cooking side of porch expansion and conversion into outdoor living environment. Scope of work included matching an additional 400 sq ft to the existing bevelled siding ceiling which was removed and re-installed. Photo by Melissa Iovanki
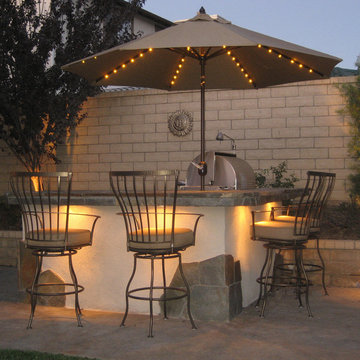
Jason Warren
На фото: маленький двор на заднем дворе в современном стиле с летней кухней для на участке и в саду
На фото: маленький двор на заднем дворе в современном стиле с летней кухней для на участке и в саду
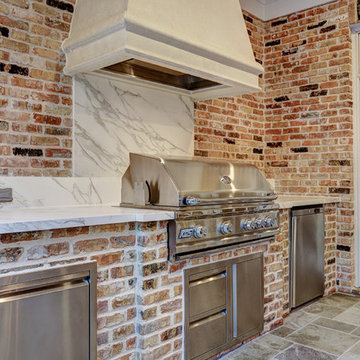
This home had a small covered patio and the homeowners wanted to create a new space that included an outdoor kitchen and living room complete with a fireplace. They were having a pool built as well and really wanted to have a nice space to enjoy their backyard.
We did demo work to remove an existing patio, planters and a pond. Their new space consists of 900 SF of patio area covered with a Versailles pattern travertine. The new freestanding covered patio with a breezeway is 650 SF with brick columns and arches to match the home.
A small covered area was built alongside the outdoor kitchen. The ceiling is painted tongue and groove with beautiful reclaimed beams. The fireplace is a custom masonry wood burning fireplace with a cast stone mantle. The knee walls built to the side of the fireplace are complemented with two cast stone benches.
The outdoor kitchen is 12 linear feet with a granite counter and back splash and brick fascia. The grill is a 42” RCS grill is complete with a fridge, ice maker and storage drawers. The vent hood is a Vent-a-hood with a custom cast stone cover.
TK Images

Justin Krug Photography
На фото: огромный двор на заднем дворе в стиле кантри с покрытием из бетонных плит, навесом и летней кухней с
На фото: огромный двор на заднем дворе в стиле кантри с покрытием из бетонных плит, навесом и летней кухней с
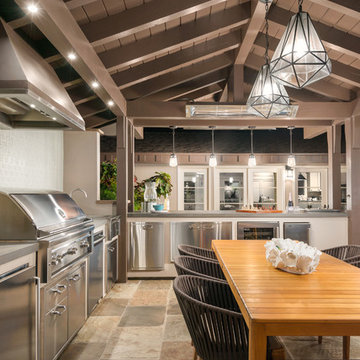
Designed to compliment the existing single story home in a densely wooded setting, this Pool Cabana serves as outdoor kitchen, dining, bar, bathroom/changing room, and storage. Photos by Ross Pushinaitus.
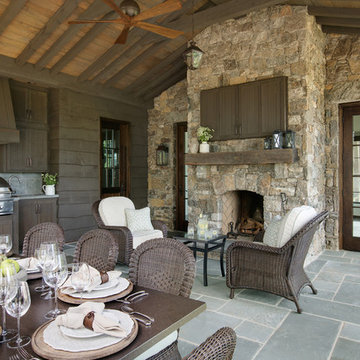
Perched on a knoll atop a lakeside peninsula, this transitional home combines English manor-inspired details with more contemporary design elements. The exterior is constructed from Doggett Mountain stone and wavy edge siding topped with a slate roof. The front porch with limestone surround leads to quietly luxurious interiors featuring plaster walls and white oak floors, and highlighted by limestone accents and hand-wrought iron lighting.
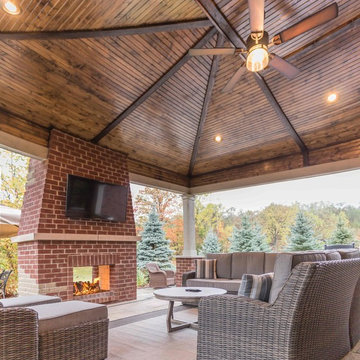
На фото: двор среднего размера на заднем дворе в классическом стиле с летней кухней, мощением клинкерной брусчаткой и навесом с
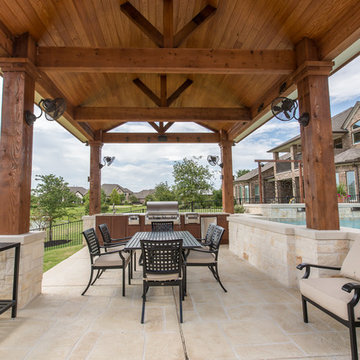
Источник вдохновения для домашнего уюта: беседка во дворе частного дома среднего размера на заднем дворе в классическом стиле с летней кухней и покрытием из каменной брусчатки
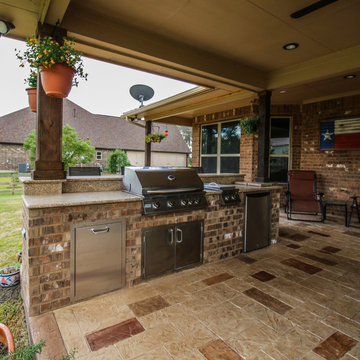
This outdoor living project allows our clients to truly enjoy their outdoor space in Rosenberg, TX. On about an acre of land, the covered patio with outdoor kitchen is the perfect spot for sipping morning coffee and enjoying a gentle breeze. The workshop adjacent to the garage was built to look original to the home, and in fact, even has AC! Both projects add much appeal and practicality to this home.
The covered patio, extending from the existing porch cover, was also built to look original to the home with matching cedar wrapped columns with brick bases. Outdoor ceiling fans were wired to this space as well as recessed lights and flood lights. A large kitchen space was built with matching brick, beautiful granite countertops, and a bar seating. With plenty storage and counter space and a large grill, this outdoor kitchen suits our clients' needs.
The original flooring surface was replaced by stamped concrete and continued throughout the remainder of the project.
Later, we returned to build our clients' a workshop space. This space is complete with AC, indoor and outdoor lighting, and a garage door with ramp in the rear for ease of access with large equipment. The entire structure matches the original home, including cedar wrapped columns, partial brick and siding exterior.
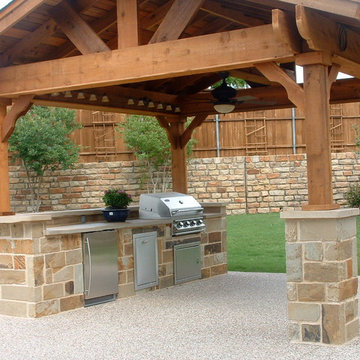
Идея дизайна: двор среднего размера на заднем дворе в стиле рустика с летней кухней и покрытием из декоративного бетона
Фото: коричневый двор с летней кухней
6