Фото: коричневый двор с летней кухней
Сортировать:
Бюджет
Сортировать:Популярное за сегодня
21 - 40 из 6 160 фото
1 из 3
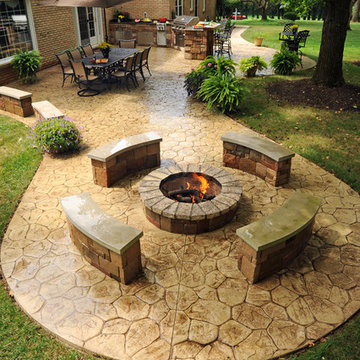
©2013 Daniel Feldkamp, Visual Edge Imaging Studios
Источник вдохновения для домашнего уюта: большой двор на заднем дворе в классическом стиле с летней кухней и покрытием из декоративного бетона без защиты от солнца
Источник вдохновения для домашнего уюта: большой двор на заднем дворе в классическом стиле с летней кухней и покрытием из декоративного бетона без защиты от солнца
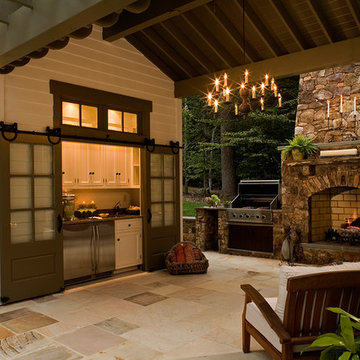
Visit Our Showroom
8000 Locust Mill St.
Ellicott City, MD 21043
Simpson 37506 with UltraBlock® Technology shown in fir
37506 THERMAL FRENCH (SDL)
SERIES: Exterior French & Sash Doors
TYPE: Exterior French & Sash
APPLICATIONS: Can be used for a swing door, with barn track hardware, with pivot hardware, in a patio swing door or slider system and many other applications for the home’s exterior.
MATCHING COMPONENTS
Thermal Sash Sidelight (SDL) (37803)
Construction Type: Engineered All-Wood Stiles and Rails with Dowel Pinned Stile/Rail Joinery
Panels: 1-7/16" Innerbond® Double Hip-Raised Panel
Glass: 3/4" Insulated Glazing
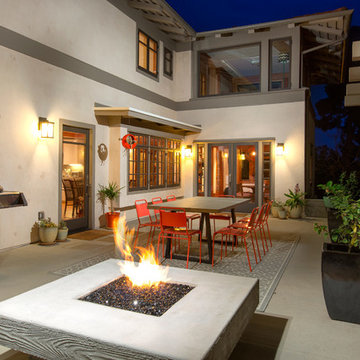
Источник вдохновения для домашнего уюта: большой двор на заднем дворе в современном стиле с летней кухней и мощением тротуарной плиткой без защиты от солнца
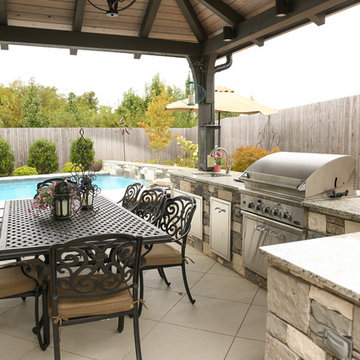
На фото: большая пергола во дворе частного дома на заднем дворе в современном стиле с летней кухней и покрытием из бетонных плит с
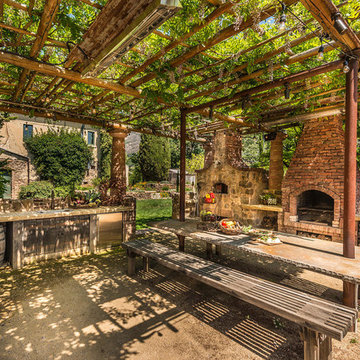
На фото: пергола во дворе частного дома среднего размера на заднем дворе в стиле рустика с летней кухней и покрытием из гравия с
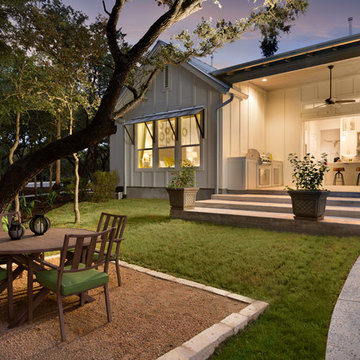
Rachel Kay - Applebox Imaging
This model home is in a community at the foot of the Texas Hill Country. The setting is bucolic and appeals to families as well as active adults – the target market for this model home.
The builder, Brookfield Residential, offers four distinct styles of homes, one of which is the Modern Farmhouse. The design is focused on blending modern trends with traditional farmhouse characteristics. Traditional farmhouse interiors were simple and practical. Walls were often whitewashed wood, white or light paint. Hardwood floors were lightly stained and varnished for a natural look. Bringing exterior siding and board and batten inside gives dimension and interest to white walls. A barn door opens into a study niche at the entry and the popped-up ceiling is enhanced with board and batten.
The most popular features of this home include the open floor plan, large kitchen that opens to the great room and outdoor covered patio and the master suite with over-sized shower and walk-in closet. The lines between indoor and outdoor are blurred by the nano sliding doors that open up the house to the back porch.
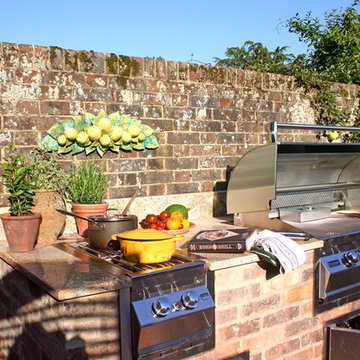
A countryside garden with a BBQ and side burner, Reclaimed brick used for the structure.
Пример оригинального дизайна: маленький двор на внутреннем дворе в классическом стиле с летней кухней и мощением клинкерной брусчаткой без защиты от солнца для на участке и в саду
Пример оригинального дизайна: маленький двор на внутреннем дворе в классическом стиле с летней кухней и мощением клинкерной брусчаткой без защиты от солнца для на участке и в саду
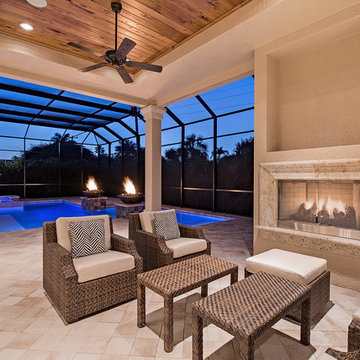
Источник вдохновения для домашнего уюта: двор на заднем дворе в современном стиле с летней кухней и навесом
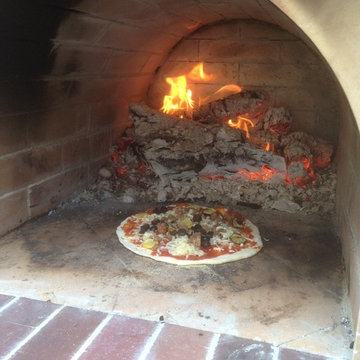
This Bay Area Wood Fired Pizza Oven is the Pride of San Francisco! A Beautiful Oven with a clean stucco finish and nice, tight corners. Excellent Job!!! To see more pictures of this oven (and many more ovens), please visit – BrickWoodOvens.com
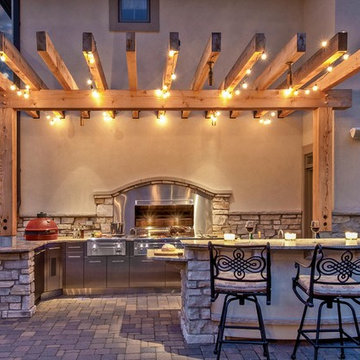
Идея дизайна: пергола во дворе частного дома в классическом стиле с летней кухней
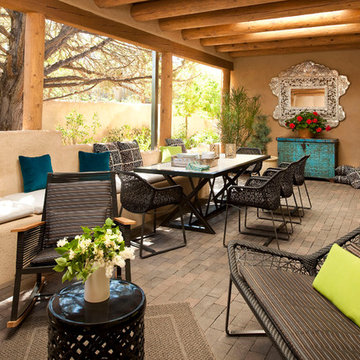
Свежая идея для дизайна: двор среднего размера на заднем дворе в стиле фьюжн с летней кухней, покрытием из каменной брусчатки и навесом - отличное фото интерьера
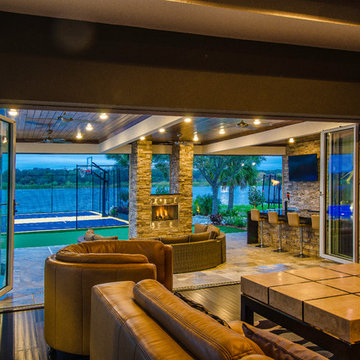
Johan Roetz
Стильный дизайн: огромный двор на заднем дворе в современном стиле с летней кухней, покрытием из каменной брусчатки и навесом - последний тренд
Стильный дизайн: огромный двор на заднем дворе в современном стиле с летней кухней, покрытием из каменной брусчатки и навесом - последний тренд
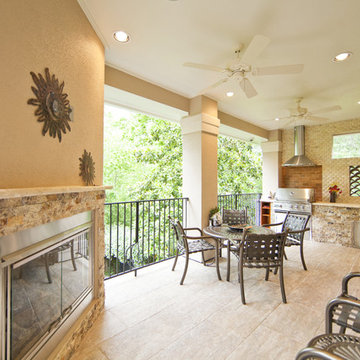
This fabulous Piney Point Remodel was designed by JMC Designs and built by Collinas design and Construction.
На фото: двор среднего размера на боковом дворе в стиле фьюжн с летней кухней и покрытием из плитки без защиты от солнца с
На фото: двор среднего размера на боковом дворе в стиле фьюжн с летней кухней и покрытием из плитки без защиты от солнца с
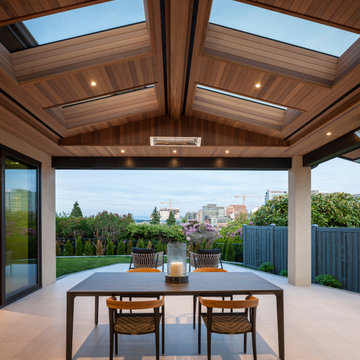
На фото: большой двор на заднем дворе в стиле неоклассика (современная классика) с летней кухней, покрытием из плитки и навесом
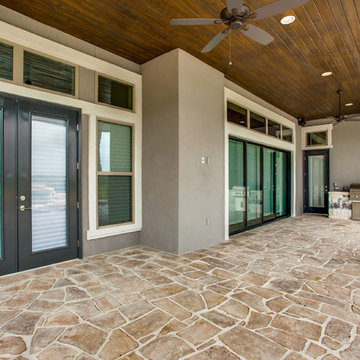
4,334 ft²: 5 bed/5.5 bath/1ST custom residence located at Briggs Ranch Golf Club. To uncover a wealth of possibilities, contact Michael Bryant at 210-387-6109.
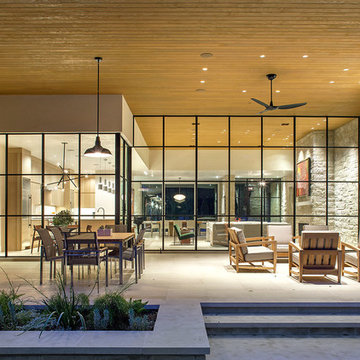
Пример оригинального дизайна: большой двор на заднем дворе в современном стиле с навесом, летней кухней и покрытием из плитки
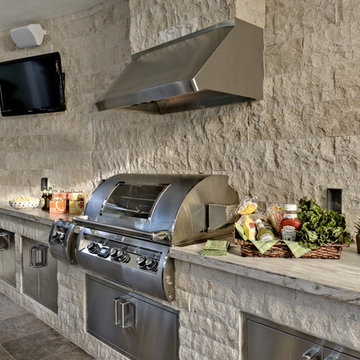
FireMagic
Стильный дизайн: двор на заднем дворе в современном стиле с летней кухней - последний тренд
Стильный дизайн: двор на заднем дворе в современном стиле с летней кухней - последний тренд
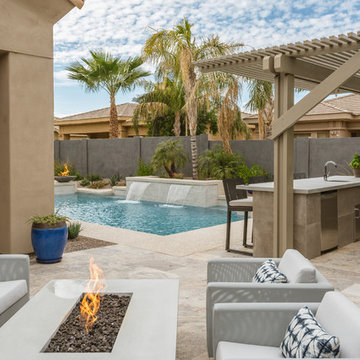
На фото: пергола во дворе частного дома на заднем дворе в современном стиле с летней кухней с
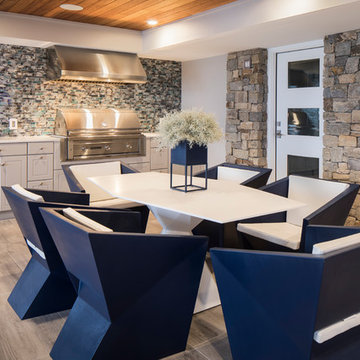
На фото: двор среднего размера на заднем дворе в современном стиле с покрытием из плитки, навесом и летней кухней

Designed to compliment the existing single story home in a densely wooded setting, this Pool Cabana serves as outdoor kitchen, dining, bar, bathroom/changing room, and storage. Photos by Ross Pushinaitus.
Фото: коричневый двор с летней кухней
2