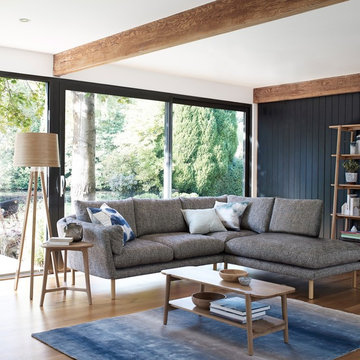Фото – коричневые интерьеры и экстерьеры

Свежая идея для дизайна: гостиная комната в стиле рустика с ковром на полу - отличное фото интерьера

На фото: гостиная комната:: освещение в современном стиле с бежевыми стенами, телевизором на стене и ковром на полу

Conceived as a remodel and addition, the final design iteration for this home is uniquely multifaceted. Structural considerations required a more extensive tear down, however the clients wanted the entire remodel design kept intact, essentially recreating much of the existing home. The overall floor plan design centers on maximizing the views, while extensive glazing is carefully placed to frame and enhance them. The residence opens up to the outdoor living and views from multiple spaces and visually connects interior spaces in the inner court. The client, who also specializes in residential interiors, had a vision of ‘transitional’ style for the home, marrying clean and contemporary elements with touches of antique charm. Energy efficient materials along with reclaimed architectural wood details were seamlessly integrated, adding sustainable design elements to this transitional design. The architect and client collaboration strived to achieve modern, clean spaces playfully interjecting rustic elements throughout the home.
Greenbelt Homes
Glynis Wood Interiors
Photography by Bryant Hill

Свежая идея для дизайна: подвал в стиле лофт с наружными окнами, коричневыми стенами, паркетным полом среднего тона и коричневым полом без камина - отличное фото интерьера
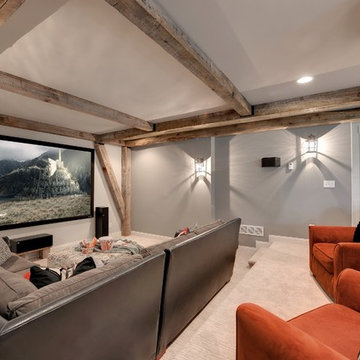
Photos by Spacecrafting
House built by Divine Custom Homes
На фото: большой открытый домашний кинотеатр в стиле неоклассика (современная классика) с серыми стенами, ковровым покрытием и проектором
На фото: большой открытый домашний кинотеатр в стиле неоклассика (современная классика) с серыми стенами, ковровым покрытием и проектором
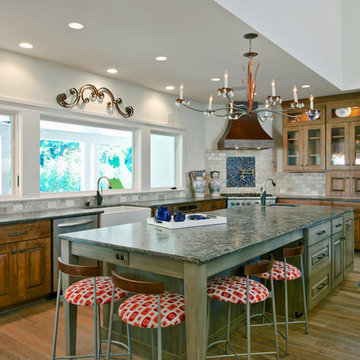
A hand-made copper chandelier, honed granite, farmhouse sink, colorful tile insert, copper range hood, and custom-built cabinets make for a gorgeous and functional kitchen.
Photo by J. Sinclair
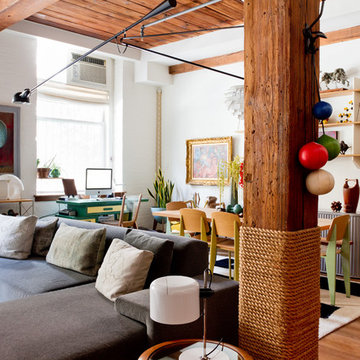
Photo: Rikki Snyder © 2013 Houzz
Стильный дизайн: открытая гостиная комната в стиле фьюжн с белыми стенами - последний тренд
Стильный дизайн: открытая гостиная комната в стиле фьюжн с белыми стенами - последний тренд

The clients wanted us to create a space that was open feeling, with lots of storage, room to entertain large groups, and a warm and sophisticated color palette. In response to this, we designed a layout in which the corridor is eliminated and the experience upon entering the space is open, inviting and more functional for cooking and entertaining. In contrast to the public spaces, the bedroom feels private and calm tucked behind a wall of built-in cabinetry.
Lincoln Barbour
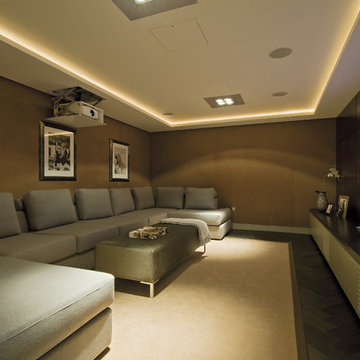
Свежая идея для дизайна: домашний кинотеатр в современном стиле с коричневыми стенами - отличное фото интерьера

Mosaik Design & Remodeling recently completed a basement remodel in Portland’s SW Vista Hills neighborhood that helped a family of four reclaim 1,700 unused square feet. Now there's a comfortable, industrial chic living space that appeals to the entire family and gets maximum use.
Lincoln Barbour Photo
www.lincolnbarbour.com
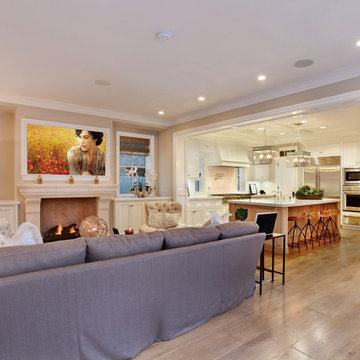
Architect: Brandon Architects Inc.
Contractor/Interior Designer: Patterson Construction, Newport Beach, CA.
Photos by: Jeri Keogel
Пример оригинального дизайна: открытая гостиная комната в морском стиле с бежевыми стенами, паркетным полом среднего тона, стандартным камином, фасадом камина из камня, телевизором на стене и бежевым полом
Пример оригинального дизайна: открытая гостиная комната в морском стиле с бежевыми стенами, паркетным полом среднего тона, стандартным камином, фасадом камина из камня, телевизором на стене и бежевым полом

Family room with casual feel and earth tones. Beige sofas and chairs with wooden coffee table and cabinets. Designed and styled by Shirry Dolgin.
Идея дизайна: большая открытая гостиная комната в классическом стиле с бежевыми стенами и полом из травертина без камина
Идея дизайна: большая открытая гостиная комната в классическом стиле с бежевыми стенами и полом из травертина без камина
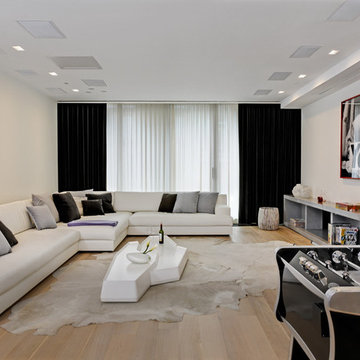
Свежая идея для дизайна: гостиная комната в современном стиле - отличное фото интерьера

Идея дизайна: гостиная комната в стиле рустика с бежевыми стенами, фасадом камина из камня, полом из керамической плитки и бежевым полом
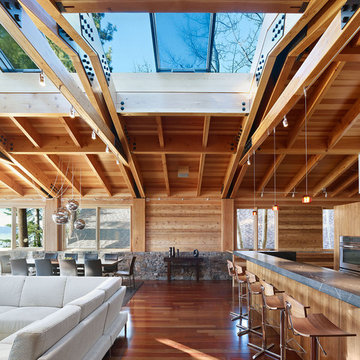
Small vacation house right on Lake Tahoe.
Photos by Bruce Damonte
На фото: открытая гостиная комната в современном стиле с
На фото: открытая гостиная комната в современном стиле с
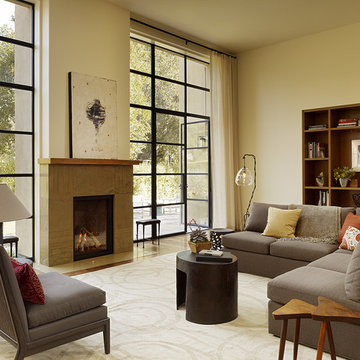
Karin Payson A+D, Staprans Design, Matthew Millman Photography
Идея дизайна: гостиная комната в стиле неоклассика (современная классика) с фасадом камина из бетона и ковром на полу
Идея дизайна: гостиная комната в стиле неоклассика (современная классика) с фасадом камина из бетона и ковром на полу
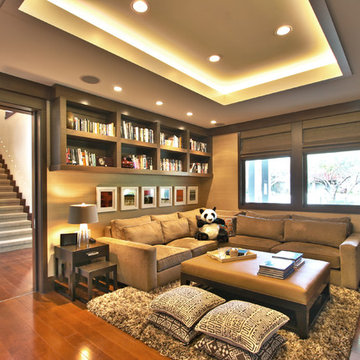
den
Interior Decor- Urban Colony by Robert Wylie
Interior Architecture- Paragon Design Studio
Photography-James Butchart
Источник вдохновения для домашнего уюта: гостиная комната в современном стиле с бежевыми стенами, паркетным полом среднего тона и ковром на полу
Источник вдохновения для домашнего уюта: гостиная комната в современном стиле с бежевыми стенами, паркетным полом среднего тона и ковром на полу
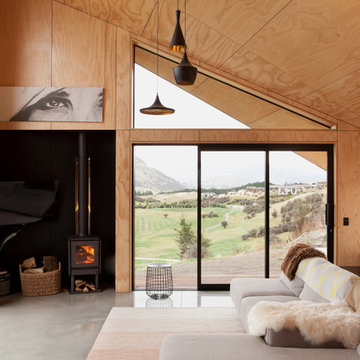
David Straight
Стильный дизайн: маленькая открытая гостиная комната в скандинавском стиле с бетонным полом и печью-буржуйкой для на участке и в саду - последний тренд
Стильный дизайн: маленькая открытая гостиная комната в скандинавском стиле с бетонным полом и печью-буржуйкой для на участке и в саду - последний тренд
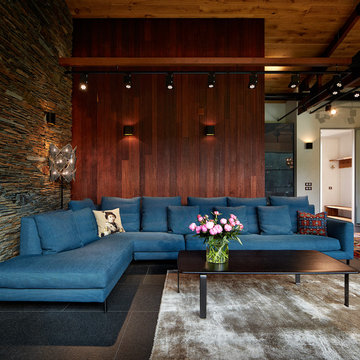
Архитектор, автор проекта – Дмитрий Позаренко;
Фото – Михаил Поморцев | Pro.Foto
Идея дизайна: открытая гостиная комната среднего размера в современном стиле с коричневыми стенами, полом из керамогранита и синим диваном
Идея дизайна: открытая гостиная комната среднего размера в современном стиле с коричневыми стенами, полом из керамогранита и синим диваном
Фото – коричневые интерьеры и экстерьеры
8



















