Фото – коричневые интерьеры и экстерьеры
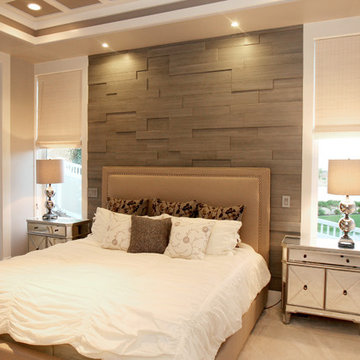
This master bedroom is a nice transition of modern and traditional. The layers of textures with the wall, headboard, and linens compliment each other and give this room a inviting touch. The wood wall slats are the Piastra pattern by Soelberg Industries. Visit soelbergi.com for more options and information.
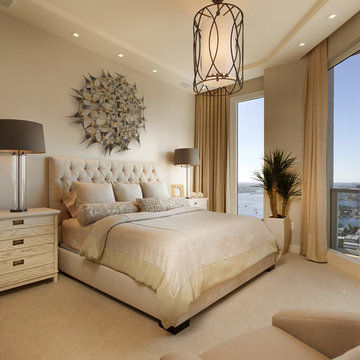
Neutral colors beautifully complemented by dark bronze fixtures and elements of decor. The tufted bed was made by Nathan Anthony. The chandelier by Troy lighting and the lamps by Arteriors Home
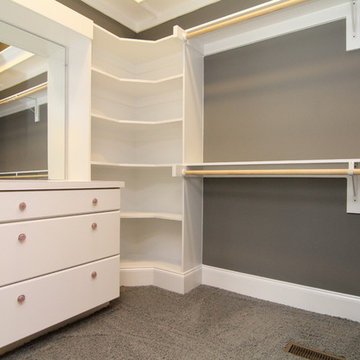
Источник вдохновения для домашнего уюта: большая парадная гардеробная унисекс в стиле неоклассика (современная классика) с белыми фасадами и ковровым покрытием

The Solar System inspired toddler's room is filled with hand-painted and ceiling suspended planets, moons, asteroids, comets, and other exciting objects.
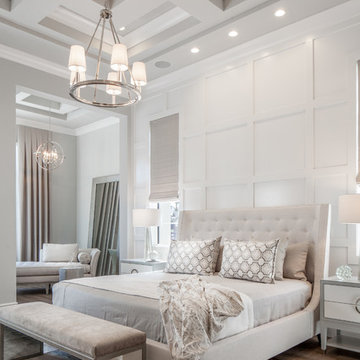
Rick Bethem Photography
Идея дизайна: спальня: освещение в стиле неоклассика (современная классика) с белыми стенами, паркетным полом среднего тона и коричневым полом
Идея дизайна: спальня: освещение в стиле неоклассика (современная классика) с белыми стенами, паркетным полом среднего тона и коричневым полом

На фото: большой шкаф в нише унисекс в современном стиле с плоскими фасадами, коричневыми фасадами, паркетным полом среднего тона и коричневым полом с

Свежая идея для дизайна: подвал в стиле лофт с наружными окнами, коричневыми стенами, паркетным полом среднего тона и коричневым полом без камина - отличное фото интерьера

Reclaimed flooring by Reclaimed DesignWorks. Photos by Emily Minton Redfield Photography.
Свежая идея для дизайна: маленькая нейтральная детская в современном стиле с спальным местом, белыми стенами, паркетным полом среднего тона и коричневым полом для на участке и в саду, ребенка от 4 до 10 лет - отличное фото интерьера
Свежая идея для дизайна: маленькая нейтральная детская в современном стиле с спальным местом, белыми стенами, паркетным полом среднего тона и коричневым полом для на участке и в саду, ребенка от 4 до 10 лет - отличное фото интерьера

Wine is one of the few things in life that improves with age.
But it can also rapidly deteriorate. The three factors that have the most direct impact on a wine's condition are light, humidity and temperature. Because wine can often be expensive and often appreciate in value, security is another issue.
This basement-remodeling project began with ensuring the quality and security of the owner’s wine collection. Even more important, the remodeled basement had to become an inviting place for entertaining family and friends.
A wet bar/entertainment area became the centerpiece of the design. Cherry wood cabinets and stainless steel appliances complement the counter tops, which are made with a special composite material and designed for bar glassware - softer to the touch than granite.
Unused space below the stairway was turned into a secure wine storage room, and another cherry wood cabinet holds 300 bottles of wine in a humidity and temperature controlled refrigeration unit.
The basement remodeling project also includes an entertainment center and cozy fireplace. The basement-turned-entertainment room is controlled with a two-zone heating system to moderate both temperature and humidity.
To infuse a nautical theme a custom stairway post was created to simulate the mast from a 1905 vintage sailboat. The mast/post was hand-crafted from mahogany and steel banding.
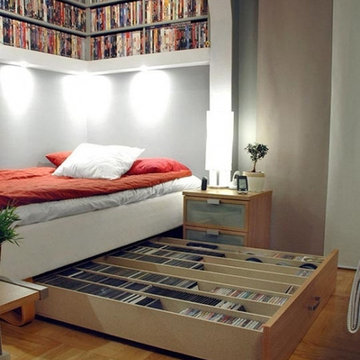
Dawkins Development Group | NY Contractor | Design-Build Firm
Пример оригинального дизайна: маленькая гостевая спальня (комната для гостей) в стиле неоклассика (современная классика) с серыми стенами, светлым паркетным полом и бежевым полом без камина для на участке и в саду
Пример оригинального дизайна: маленькая гостевая спальня (комната для гостей) в стиле неоклассика (современная классика) с серыми стенами, светлым паркетным полом и бежевым полом без камина для на участке и в саду
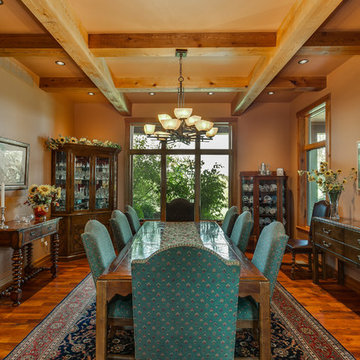
Стильный дизайн: отдельная столовая в стиле фьюжн с паркетным полом среднего тона - последний тренд

Источник вдохновения для домашнего уюта: отдельная столовая среднего размера в стиле фьюжн с бежевыми стенами, полом из терракотовой плитки, стандартным камином и фасадом камина из штукатурки
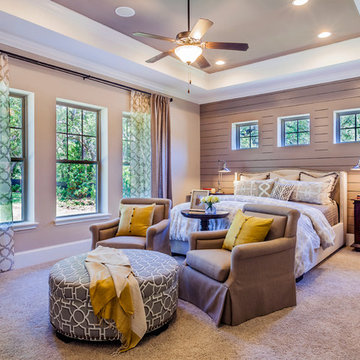
Additional square windows paired with an accent wall create an element of surprise in your master bedroom that is both aesthetically pleasing and functional. Seen in Victoria Hills, an Orlando community.
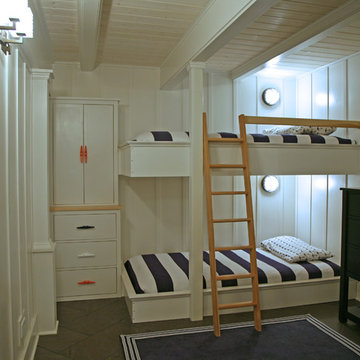
With the lower ceilings in this cottage basement we had to figure out how to maximize the bunk space without banging heads. This box mount on the floor solution did the trick. The column adds support and makes the bunks appear to be floating. The stained wood ladders that become safety rails are just one more detail that the builder and his sons added to the mix.

This project required the renovation of the Master Bedroom area of a Westchester County country house. Previously other areas of the house had been renovated by our client but she had saved the best for last. We reimagined and delineated five separate areas for the Master Suite from what before had been a more open floor plan: an Entry Hall; Master Closet; Master Bath; Study and Master Bedroom. We clarified the flow between these rooms and unified them with the rest of the house by using common details such as rift white oak floors; blackened Emtek hardware; and french doors to let light bleed through all of the spaces. We selected a vein cut travertine for the Master Bathroom floor that looked a lot like the rift white oak flooring elsewhere in the space so this carried the motif of the floor material into the Master Bathroom as well. Our client took the lead on selection of all the furniture, bath fixtures and lighting so we owe her no small praise for not only carrying the design through to the smallest details but coordinating the work of the contractors as well.

Photography by Michael J. Lee
На фото: большая гостевая спальня (комната для гостей): освещение в стиле неоклассика (современная классика) с коричневыми стенами, паркетным полом среднего тона и коричневым полом без камина
На фото: большая гостевая спальня (комната для гостей): освещение в стиле неоклассика (современная классика) с коричневыми стенами, паркетным полом среднего тона и коричневым полом без камина
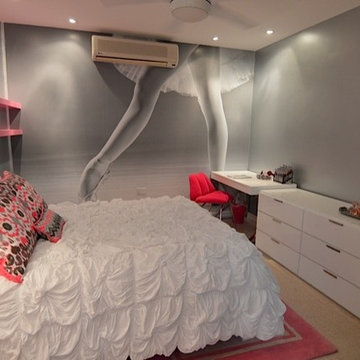
Jossette Droz
Источник вдохновения для домашнего уюта: спальня среднего размера в стиле модернизм с серыми стенами
Источник вдохновения для домашнего уюта: спальня среднего размера в стиле модернизм с серыми стенами
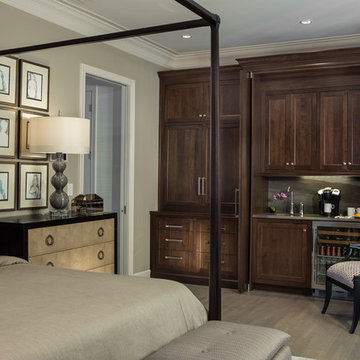
This floor to ceiling, wall to wall unit in the master bedroom was designed by Pineapple House. Its side sections offer generous storage areas while the center portion holds morning and evening refreshments. Doors cover the center section when the kitchen is not in use, it has a furniture-like presence.
Scott Moore Photography

Libbie Holmes Photography
Источник вдохновения для домашнего уюта: подземный подвал в стиле неоклассика (современная классика) с синими стенами, ковровым покрытием и бежевым полом без камина
Источник вдохновения для домашнего уюта: подземный подвал в стиле неоклассика (современная классика) с синими стенами, ковровым покрытием и бежевым полом без камина
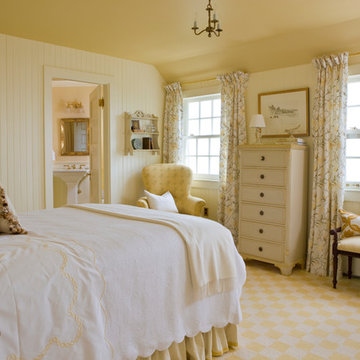
This 19th century shingle style home overlooking the Atlantic Ocean was completely restored and expanded. Elizabeth Brosnan Hourihan worked closely with the architectural staff of Carpenter & MacNeille on all aspects of the home’s interior detailing, customization and finishes. Ongoing throughout the process was the specification and procurement of fine furnishings, window treatments, rugs, lighting, artwork and accessories. Several of the furnishings were handmade in England and Italy and a number of pieces are antiques dating as far back as the 17th century and needleworks as early as 1550. There is an antique rug collection, an antique American book collection, antique silver flatware – with a signature engraving on all the pieces, antique stemware and porcelain dishes. The art collection is from renowned Cape Ann artists from the 19th and 20th centuries including Quarterly, Chaet, and Gruppe.
Featured in Architectural Digest “Cape Ann Turnaround”
A Massachusetts Home is Rescued from Near Ruin
Architecture and Construction: Carpenter & MacNeille
Gordon Beall Photography
Фото – коричневые интерьеры и экстерьеры
1


















