Фото – коричневые интерьеры и экстерьеры

Стильный дизайн: прямая кухня среднего размера в стиле кантри с с полувстраиваемой мойкой (с передним бортиком), плоскими фасадами, синими фасадами, красным фартуком, фартуком из кирпича, бетонным полом, островом, серым полом, деревянной столешницей, техникой из нержавеющей стали и бежевой столешницей - последний тренд
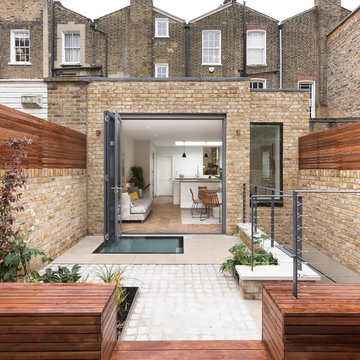
Peter Landers Photography
Источник вдохновения для домашнего уюта: двор среднего размера в современном стиле без защиты от солнца
Источник вдохновения для домашнего уюта: двор среднего размера в современном стиле без защиты от солнца
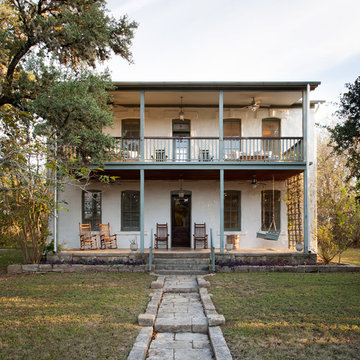
Пример оригинального дизайна: двухэтажный, белый частный загородный дом среднего размера в стиле кантри с облицовкой из цементной штукатурки и односкатной крышей

Jeremy Thurston Photography
На фото: фойе среднего размера: освещение в стиле рустика с белыми стенами, полом из сланца, серым полом, двустворчатой входной дверью и входной дверью из дерева среднего тона с
На фото: фойе среднего размера: освещение в стиле рустика с белыми стенами, полом из сланца, серым полом, двустворчатой входной дверью и входной дверью из дерева среднего тона с
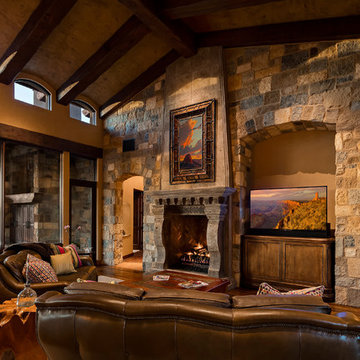
Traditional family room with exposed beams and natural stone.
Architect: Urban Design Associates
Builder: R-Net Custom Homes
Interior Designer: Ashley P. Design
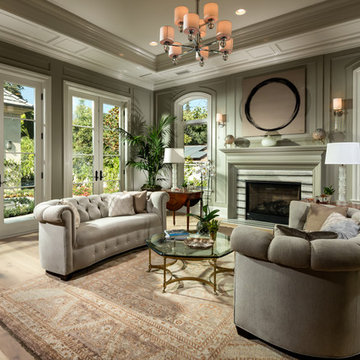
David Guettler Photo
Идея дизайна: парадная гостиная комната в классическом стиле с зелеными стенами, паркетным полом среднего тона и стандартным камином без телевизора
Идея дизайна: парадная гостиная комната в классическом стиле с зелеными стенами, паркетным полом среднего тона и стандартным камином без телевизора
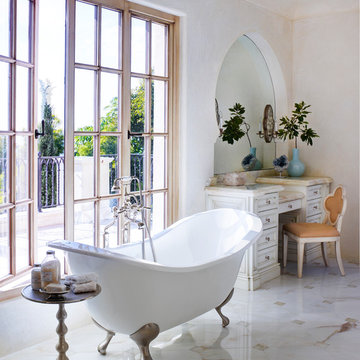
Стильный дизайн: огромная главная ванная комната в средиземноморском стиле с белыми фасадами, ванной на ножках, белыми стенами, мраморным полом, столешницей из известняка, разноцветным полом и фасадами с утопленной филенкой - последний тренд
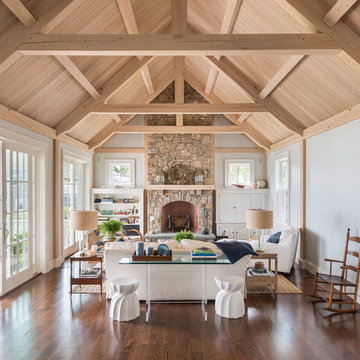
Nat Rea
Architecture by Abby Campbell King
Источник вдохновения для домашнего уюта: открытая гостиная комната в морском стиле с серыми стенами, паркетным полом среднего тона, стандартным камином и фасадом камина из камня
Источник вдохновения для домашнего уюта: открытая гостиная комната в морском стиле с серыми стенами, паркетным полом среднего тона, стандартным камином и фасадом камина из камня
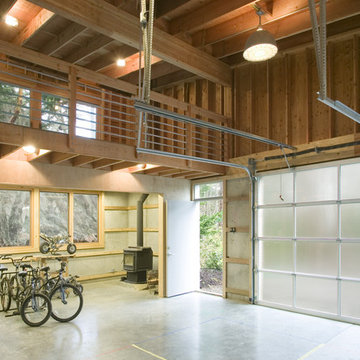
© Steve Keating
Идея дизайна: гараж в современном стиле для одной машины
Идея дизайна: гараж в современном стиле для одной машины

Huge expanses of glass let in copious amounts of Utah sunshine.
На фото: хозяйская спальня в современном стиле с белыми стенами, темным паркетным полом, коричневым полом и телевизором без камина
На фото: хозяйская спальня в современном стиле с белыми стенами, темным паркетным полом, коричневым полом и телевизором без камина
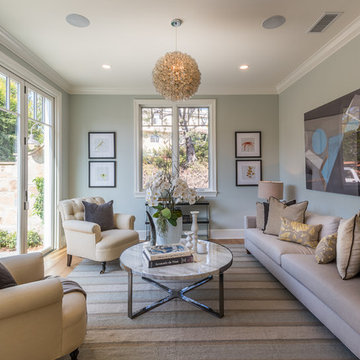
Источник вдохновения для домашнего уюта: терраса в морском стиле с паркетным полом среднего тона и коричневым полом

Interior Designer: Chris Powell
Builder: John Wilke
Photography: David O. Marlow
На фото: прихожая в современном стиле с поворотной входной дверью, стеклянной входной дверью и темным паркетным полом с
На фото: прихожая в современном стиле с поворотной входной дверью, стеклянной входной дверью и темным паркетным полом с
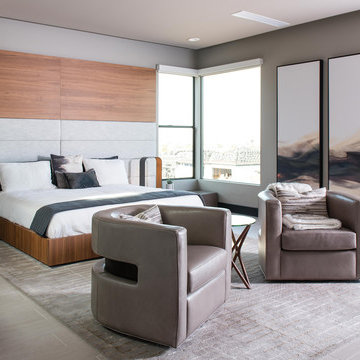
Design by Blue Heron in Partnership with Cantoni. Photos By: Stephen Morgan
For many, Las Vegas is a destination that transports you away from reality. The same can be said of the thirty-nine modern homes built in The Bluffs Community by luxury design/build firm, Blue Heron. Perched on a hillside in Southern Highlands, The Bluffs is a private gated community overlooking the Las Vegas Valley with unparalleled views of the mountains and the Las Vegas Strip. Indoor-outdoor living concepts, sustainable designs and distinctive floorplans create a modern lifestyle that makes coming home feel like a getaway.
To give potential residents a sense for what their custom home could look like at The Bluffs, Blue Heron partnered with Cantoni to furnish a model home and create interiors that would complement the Vegas Modern™ architectural style. “We were really trying to introduce something that hadn’t been seen before in our area. Our homes are so innovative, so personal and unique that it takes truly spectacular furnishings to complete their stories as well as speak to the emotions of everyone who visits our homes,” shares Kathy May, director of interior design at Blue Heron. “Cantoni has been the perfect partner in this endeavor in that, like Blue Heron, Cantoni is innovative and pushes boundaries.”
Utilizing Cantoni’s extensive portfolio, the Blue Heron Interior Design team was able to customize nearly every piece in the home to create a thoughtful and curated look for each space. “Having access to so many high-quality and diverse furnishing lines enables us to think outside the box and create unique turnkey designs for our clients with confidence,” says Kathy May, adding that the quality and one-of-a-kind feel of the pieces are unmatched.
rom the perfectly situated sectional in the downstairs family room to the unique blue velvet dining chairs, the home breathes modern elegance. “I particularly love the master bed,” says Kathy. “We had created a concept design of what we wanted it to be and worked with one of Cantoni’s longtime partners, to bring it to life. It turned out amazing and really speaks to the character of the room.”
The combination of Cantoni’s soft contemporary touch and Blue Heron’s distinctive designs are what made this project a unified experience. “The partnership really showcases Cantoni’s capabilities to manage projects like this from presentation to execution,” shares Luca Mazzolani, vice president of sales at Cantoni. “We work directly with the client to produce custom pieces like you see in this home and ensure a seamless and successful result.”
And what a stunning result it is. There was no Las Vegas luck involved in this project, just a sureness of style and service that brought together Blue Heron and Cantoni to create one well-designed home.
To learn more about Blue Heron Design Build, visit www.blueheron.com.
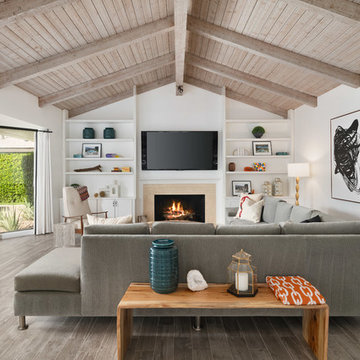
Свежая идея для дизайна: большая гостиная комната в морском стиле с белыми стенами, стандартным камином, телевизором на стене и бежевым полом - отличное фото интерьера
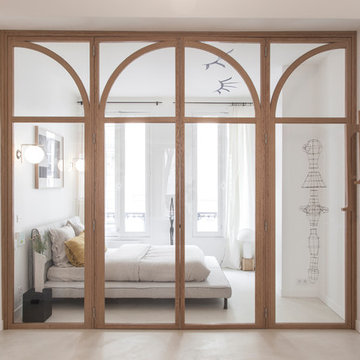
Bertrand Fomperine
Стильный дизайн: спальня в современном стиле с белыми стенами, бетонным полом и серым полом - последний тренд
Стильный дизайн: спальня в современном стиле с белыми стенами, бетонным полом и серым полом - последний тренд

Свежая идея для дизайна: гостиная комната в классическом стиле с коричневыми стенами, горизонтальным камином и паркетным полом среднего тона - отличное фото интерьера

На фото: большая узкая прихожая в современном стиле с белыми стенами, одностворчатой входной дверью, стеклянной входной дверью, серым полом и бетонным полом
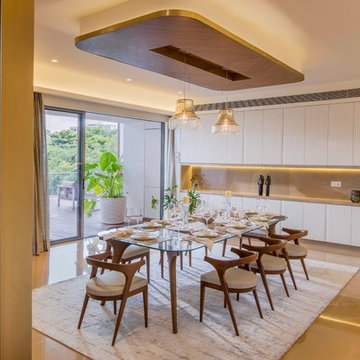
Стильный дизайн: гостиная-столовая в восточном стиле с белыми стенами и коричневым полом - последний тренд
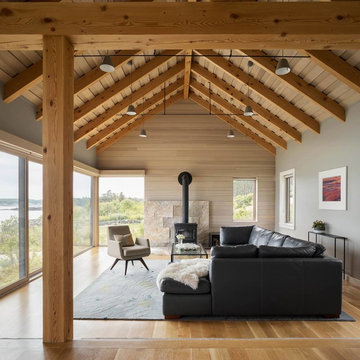
This custom living room is focused on the coastal views. Large windows and no TV allow the outside in.
Trent Bell Photography
Пример оригинального дизайна: открытая гостиная комната в морском стиле с серыми стенами, печью-буржуйкой, паркетным полом среднего тона, фасадом камина из камня, бежевым полом и ковром на полу без телевизора
Пример оригинального дизайна: открытая гостиная комната в морском стиле с серыми стенами, печью-буржуйкой, паркетным полом среднего тона, фасадом камина из камня, бежевым полом и ковром на полу без телевизора
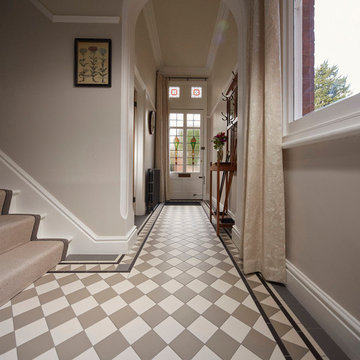
Martyn Hicks Photography
Пример оригинального дизайна: большая узкая прихожая в классическом стиле с бежевыми стенами, одностворчатой входной дверью, белой входной дверью и бежевым полом
Пример оригинального дизайна: большая узкая прихожая в классическом стиле с бежевыми стенами, одностворчатой входной дверью, белой входной дверью и бежевым полом
Фото – коричневые интерьеры и экстерьеры
9


















