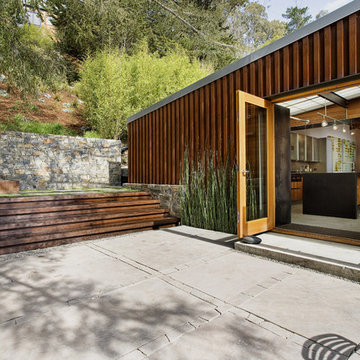Фото – коричневые интерьеры и экстерьеры
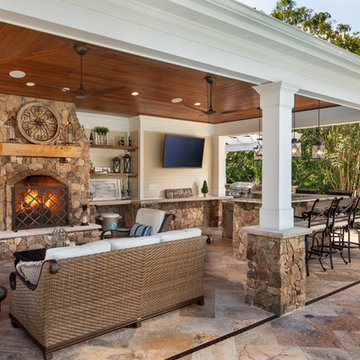
The pool house was designed to provide a respite from the hot sun during the day as well as a wonderful place to enjoy a drink and a cozy fire in the evening.

Fireplace: - 9 ft. linear
Bottom horizontal section-Tile: Emser Borigni White 18x35- Horizontal stacked
Top vertical section- Tile: Emser Borigni Diagonal Left/Right- White 18x35
Grout: Mapei 77 Frost
Fireplace wall paint: Web Gray SW 7075
Ceiling Paint: Pure White SW 7005
Paint: Egret White SW 7570
Photographer: Steve Chenn

Praised for its visually appealing, modern yet comfortable design, this Scottsdale residence took home the gold in the 2014 Design Awards from Professional Builder magazine. Built by Calvis Wyant Luxury Homes, the 5,877-square-foot residence features an open floor plan that includes Western Window Systems’ multi-slide pocket doors to allow for optimal inside-to-outside flow. Tropical influences such as covered patios, a pool, and reflecting ponds give the home a lush, resort-style feel.

Стильный дизайн: хозяйская спальня: освещение в стиле ретро с светлым паркетным полом, стандартным камином и бежевым полом - последний тренд
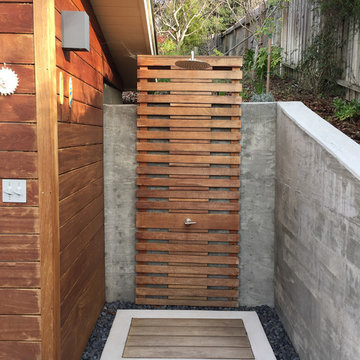
steines architecture
Идея дизайна: двор на заднем дворе в современном стиле с летним душем
Идея дизайна: двор на заднем дворе в современном стиле с летним душем
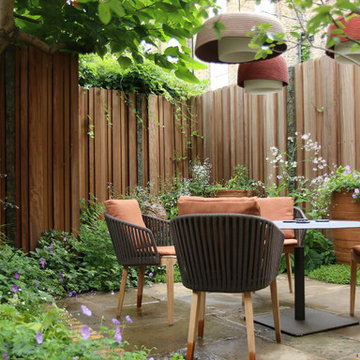
We have just returned to Alexander Square, in the heart of London’s museum quarter, where we designed a front garden around a wonderful fig tree. Two years later we have been commissioned to remodel the back garden of a neighbouring house, a Grade ll listed building currently under renovation by Smallwood Architects.
The garden is on two levels – ground floor and basement. On the ground floor it will be enclosed on two sides by a slatted iroko fence. We will use verticals of different widths and depths to avoid monotony and add drama to this garden boundary.
A regular enfilade of large pots against the fence will create a striking visual axis, with the spaces between the pots marked by embellished bronze uprights set into the fence. Opposite the fence there will be a camellia hedge to enclose the other side of the garden, its dark green leaves studded with white flowers in spring.
In the shade of a large Paulownia tree on the left hand side, we will plant shade-loving perennials. And beyond the tree there will be a circular table, illuminated at night by pendant lights. The rest of the garden will be lit by spike lights, positioned to highlight pots, trees, paths and other important features.
A multi stemmed, flowering tree in a pot will frame the top of the steps to the basement, where our client has his office desk overlooking the garden. Here we will transform an existing pool into a flowerbed, filling it with the same shade loving plants that we have used at street level. Two pots, also similar to the ones upstairs, will create a new water feature with gentle vertical jets that will be illuminated at night.
stefano Marinaz
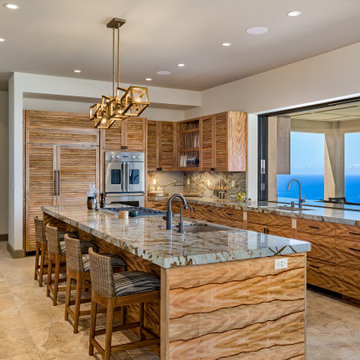
На фото: п-образная кухня в морском стиле с врезной мойкой, фасадами с филенкой типа жалюзи, фасадами цвета дерева среднего тона, островом, бежевым полом и серой столешницей

Пример оригинального дизайна: веранда на заднем дворе в морском стиле с крыльцом с защитной сеткой, настилом и навесом
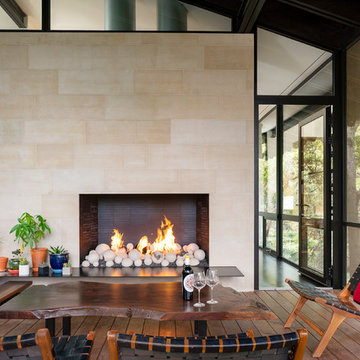
Свежая идея для дизайна: веранда в стиле рустика с крыльцом с защитной сеткой, настилом и навесом - отличное фото интерьера

Our clients are seasoned home renovators. Their Malibu oceanside property was the second project JRP had undertaken for them. After years of renting and the age of the home, it was becoming prevalent the waterfront beach house, needed a facelift. Our clients expressed their desire for a clean and contemporary aesthetic with the need for more functionality. After a thorough design process, a new spatial plan was essential to meet the couple’s request. This included developing a larger master suite, a grander kitchen with seating at an island, natural light, and a warm, comfortable feel to blend with the coastal setting.
Demolition revealed an unfortunate surprise on the second level of the home: Settlement and subpar construction had allowed the hillside to slide and cover structural framing members causing dangerous living conditions. Our design team was now faced with the challenge of creating a fix for the sagging hillside. After thorough evaluation of site conditions and careful planning, a new 10’ high retaining wall was contrived to be strategically placed into the hillside to prevent any future movements.
With the wall design and build completed — additional square footage allowed for a new laundry room, a walk-in closet at the master suite. Once small and tucked away, the kitchen now boasts a golden warmth of natural maple cabinetry complimented by a striking center island complete with white quartz countertops and stunning waterfall edge details. The open floor plan encourages entertaining with an organic flow between the kitchen, dining, and living rooms. New skylights flood the space with natural light, creating a tranquil seaside ambiance. New custom maple flooring and ceiling paneling finish out the first floor.
Downstairs, the ocean facing Master Suite is luminous with breathtaking views and an enviable bathroom oasis. The master bath is modern and serene, woodgrain tile flooring and stunning onyx mosaic tile channel the golden sandy Malibu beaches. The minimalist bathroom includes a generous walk-in closet, his & her sinks, a spacious steam shower, and a luxurious soaking tub. Defined by an airy and spacious floor plan, clean lines, natural light, and endless ocean views, this home is the perfect rendition of a contemporary coastal sanctuary.
PROJECT DETAILS:
• Style: Contemporary
• Colors: White, Beige, Yellow Hues
• Countertops: White Ceasarstone Quartz
• Cabinets: Bellmont Natural finish maple; Shaker style
• Hardware/Plumbing Fixture Finish: Polished Chrome
• Lighting Fixtures: Pendent lighting in Master bedroom, all else recessed
• Flooring:
Hardwood - Natural Maple
Tile – Ann Sacks, Porcelain in Yellow Birch
• Tile/Backsplash: Glass mosaic in kitchen
• Other Details: Bellevue Stand Alone Tub
Photographer: Andrew, Open House VC

Стильный дизайн: двор на заднем дворе в классическом стиле с покрытием из плитки и навесом - последний тренд
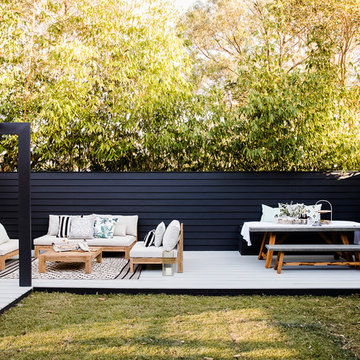
Some renovations don’t need a whole new roof – it can often be just a case of freshening up an existing roof with a modern colour scheme. This is particularly relevant when talking about tiled roofs – concrete or terracotta – because they last for decades. The only thing that might change over time is favoured colour schemes.
Enter renovating experts, the Three Birds Renovations, who have just completed their ninth house renovation – a super-fast, super-stylish renovation project.
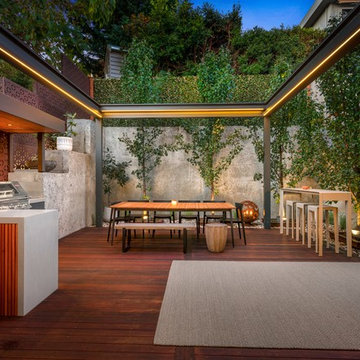
Top Snap
На фото: терраса среднего размера на заднем дворе в современном стиле с летней кухней без защиты от солнца с
На фото: терраса среднего размера на заднем дворе в современном стиле с летней кухней без защиты от солнца с
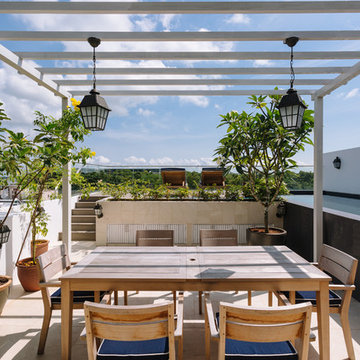
Tacman Photography
Стильный дизайн: пергола на террасе на крыше, на крыше в восточном стиле с растениями в контейнерах - последний тренд
Стильный дизайн: пергола на террасе на крыше, на крыше в восточном стиле с растениями в контейнерах - последний тренд

Design by SAOTA
Architects in Association TKD Architects
Engineers Acor Consultants
Пример оригинального дизайна: большая п-образная кухня в современном стиле с плоскими фасадами, коричневой столешницей, обеденным столом, врезной мойкой, фасадами цвета дерева среднего тона, черным фартуком, фартуком из стекла, техникой под мебельный фасад, полуостровом, бежевым полом и барной стойкой
Пример оригинального дизайна: большая п-образная кухня в современном стиле с плоскими фасадами, коричневой столешницей, обеденным столом, врезной мойкой, фасадами цвета дерева среднего тона, черным фартуком, фартуком из стекла, техникой под мебельный фасад, полуостровом, бежевым полом и барной стойкой
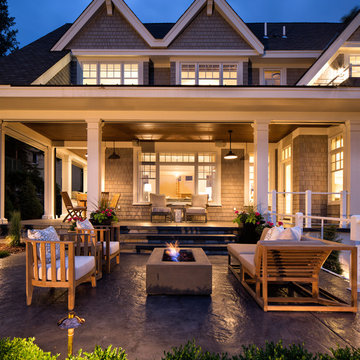
Wrap around porch.
Идея дизайна: двор на заднем дворе в классическом стиле с местом для костра и покрытием из бетонных плит без защиты от солнца
Идея дизайна: двор на заднем дворе в классическом стиле с местом для костра и покрытием из бетонных плит без защиты от солнца
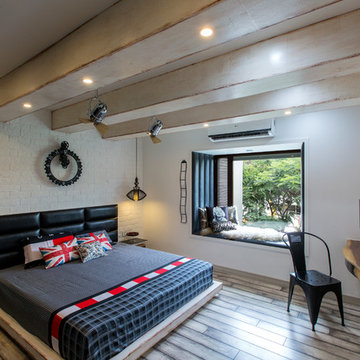
Пример оригинального дизайна: хозяйская спальня среднего размера в современном стиле с белыми стенами, коричневым полом, темным паркетным полом и рабочим местом
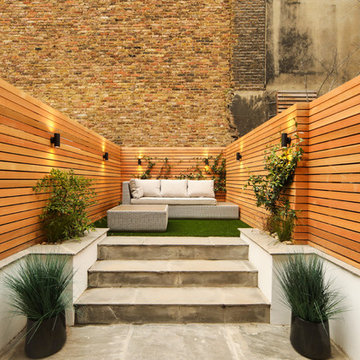
Raymond Dowling
Свежая идея для дизайна: участок и сад на заднем дворе в современном стиле - отличное фото интерьера
Свежая идея для дизайна: участок и сад на заднем дворе в современном стиле - отличное фото интерьера
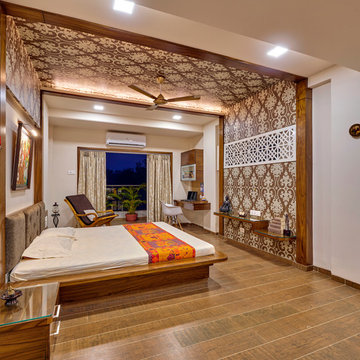
Coming to personal areas, these are designed keeping functionality in mind. The large and airy master bedroom is done up in clean lines and has restful pastel palette. It has wooden type ceramic flooring, full length walk in closet and minimum furniture, muted colours and lighting with lounge sofa, study table, wooden effect for warm look, and to cover small window, a jali with white paint gives a rich look, fresh green plants add a touch of serenity to the entire room.
Фото – коричневые интерьеры и экстерьеры
1



















