Фото – коричневые интерьеры и экстерьеры класса люкс

Modern Classic Coastal Living room with an inviting seating arrangement. Classic paisley drapes with iron drapery hardware against Sherwin-Williams Lattice grey paint color SW 7654. Keep it classic - Despite being a thoroughly traditional aesthetic wing back chairs fit perfectly with modern marble table.
An Inspiration for a classic living room in San Diego with grey, beige, turquoise, blue colour combination.
Sand Kasl Imaging
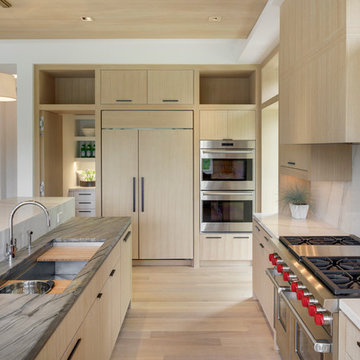
Builder: John Kraemer & Sons, Inc. - Architect: Charlie & Co. Design, Ltd. - Interior Design: Martha O’Hara Interiors - Photo: Spacecrafting Photography
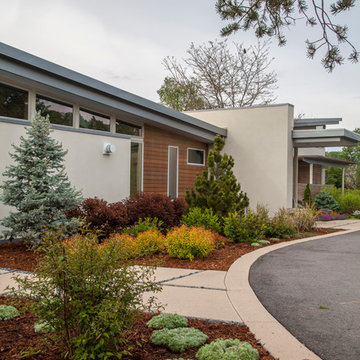
Modern Courtyard integrated with home style, view corridors and flow patterns. Concrete has sand finish, artificial turf is installed between the pavers, IPE deck tiles used for dining area and restoration hardware fire pit was used.

Genevieve de Manio Photography
Источник вдохновения для домашнего уюта: огромная терраса на крыше, на крыше в классическом стиле с летней кухней без защиты от солнца
Источник вдохновения для домашнего уюта: огромная терраса на крыше, на крыше в классическом стиле с летней кухней без защиты от солнца

Mr. and Mrs. Eades, the owners of this Chicago home, were inspired to build a Kalamazoo outdoor kitchen because of their love of cooking. “The grill became the center point for doing our outdoor kitchen,” Mr. Eades noted. After working long days, Mr. Eades and his wife, prefer to experiment with new recipes in the comfort of their own home. The Hybrid Fire Grill is the focal point of this compact outdoor kitchen. Weather-tight cabinetry was built into the masonry for storage, and an Artisan Fire Pizza Oven sits atop the countertop and allows the Eades’ to cook restaurant quality Neapolitan style pizzas in their own backyard.
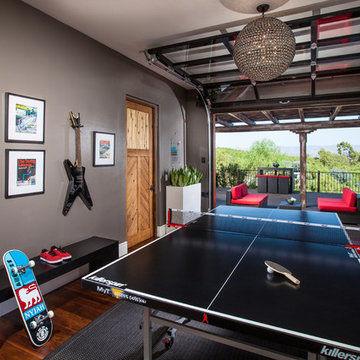
We converted the original Dining Room into a Game Room
Photograph byChet Frohlick
Пример оригинального дизайна: большая изолированная комната для игр в современном стиле с бежевыми стенами, паркетным полом среднего тона и телевизором на стене без камина
Пример оригинального дизайна: большая изолированная комната для игр в современном стиле с бежевыми стенами, паркетным полом среднего тона и телевизором на стене без камина

Leslie Farinacci
Свежая идея для дизайна: большая главная ванная комната в классическом стиле с врезной раковиной, фасадами в стиле шейкер, темными деревянными фасадами, столешницей из гранита, двойным душем, раздельным унитазом, серой плиткой, керамогранитной плиткой, серыми стенами и полом из керамогранита - отличное фото интерьера
Свежая идея для дизайна: большая главная ванная комната в классическом стиле с врезной раковиной, фасадами в стиле шейкер, темными деревянными фасадами, столешницей из гранита, двойным душем, раздельным унитазом, серой плиткой, керамогранитной плиткой, серыми стенами и полом из керамогранита - отличное фото интерьера

Extra-spacious pantry
Jeff Herr Photography
На фото: большая светлая кухня в стиле кантри с фасадами с утопленной филенкой, белыми фасадами, техникой из нержавеющей стали, паркетным полом среднего тона, островом и кладовкой
На фото: большая светлая кухня в стиле кантри с фасадами с утопленной филенкой, белыми фасадами, техникой из нержавеющей стали, паркетным полом среднего тона, островом и кладовкой

Photography by Michael J. Lee
На фото: большая гостевая спальня (комната для гостей): освещение в стиле неоклассика (современная классика) с коричневыми стенами, паркетным полом среднего тона и коричневым полом без камина
На фото: большая гостевая спальня (комната для гостей): освещение в стиле неоклассика (современная классика) с коричневыми стенами, паркетным полом среднего тона и коричневым полом без камина

Nantucket Architectural Photography
На фото: большая главная ванная комната в морском стиле с белыми фасадами, столешницей из гранита, отдельно стоящей ванной, угловым душем, белой плиткой, керамической плиткой, белыми стенами, светлым паркетным полом, врезной раковиной и плоскими фасадами
На фото: большая главная ванная комната в морском стиле с белыми фасадами, столешницей из гранита, отдельно стоящей ванной, угловым душем, белой плиткой, керамической плиткой, белыми стенами, светлым паркетным полом, врезной раковиной и плоскими фасадами

Стильный дизайн: огромная светлая кухня в классическом стиле с фасадами с выступающей филенкой, белыми фасадами, разноцветным фартуком, техникой из нержавеющей стали, паркетным полом среднего тона, островом, столешницей из известняка, фартуком из керамогранитной плитки, коричневым полом и бежевой столешницей - последний тренд
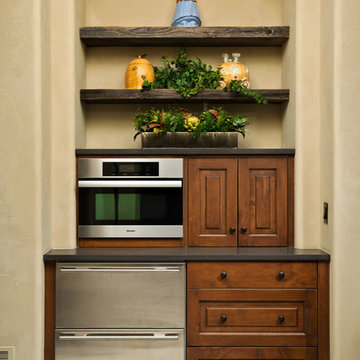
Randall Perry Photography
Landscaping:
Mandy Springs Nursery
In ground pool:
The Pool Guys
Свежая идея для дизайна: кухня в стиле рустика - отличное фото интерьера
Свежая идея для дизайна: кухня в стиле рустика - отличное фото интерьера

This Mill Valley residence under the redwoods was conceived and designed for a young and growing family. Though technically a remodel, the project was in essence new construction from the ground up, and its clean, traditional detailing and lay-out by Chambers & Chambers offered great opportunities for our talented carpenters to show their stuff. This home features the efficiency and comfort of hydronic floor heating throughout, solid-paneled walls and ceilings, open spaces and cozy reading nooks, expansive bi-folding doors for indoor/ outdoor living, and an attention to detail and durability that is a hallmark of how we build.
Photographer: John Merkyl Architect: Barbara Chambers of Chambers + Chambers in Mill Valley

Contemporary bedroom in Desert Mountain, Scottsdale AZ.Accent wall in 3d wave panels by Interlam. Sectional by Lazar, Drapery fabric by Harlequin, Rug by Kravet, Bedding by Restoration Hardware, Bed, Nightstands, and Dresser by Bolier. Jason Roehner Photography

Modern attic teenager's room with a mezzanine adorned with a metal railing. Maximum utilization of small space to create a comprehensive living room with a relaxation area. An inversion of the common solution of placing the relaxation area on the mezzanine was applied. Thus, the room was given a consistently neat appearance, leaving the functional area on top. The built-in composition of cabinets and bookshelves does not additionally take up space. Contrast in the interior colours scheme was applied, focusing attention on visually enlarging the space while drawing attention to clever decorative solutions.The use of velux window allowed for natural daylight to illuminate the interior, supplemented by Astro and LED lighting, emphasizing the shape of the attic.

Kitchen Storage Pantry in Bay Area European Style Cabinetry made in our artisanal cabinet shop with a wonderful Hafele Gourmet Pantry for kitchen storage.
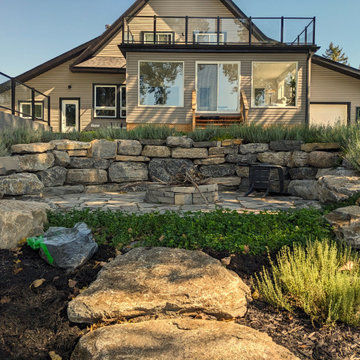
The client wanted to convert her porch to a indoor sunroom as well as set up her waterfront backyard with a firepit, and dining area. It was important to build a retaining wall and we added a second deck down by the water.
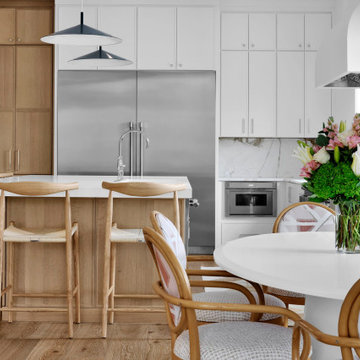
Stunning kitchen with quarter-sawn white oak cabinetry and custom bench combined with polar white painted maple. The main top is an exotic marble
and the expansive waterfall island features a durable and modern white quartz. Also boasts a gorgeous custom hood, light oak floors, fun fabrics, woven window coverings, designer lighting and hardware and a separate wet bar with a custom peach color and polar white uppers. Everything one could need for an active family living at the coast.

Modern neutral bedroom with wrapped louvres.
Свежая идея для дизайна: большая хозяйская спальня в стиле модернизм с бежевыми стенами, светлым паркетным полом, бежевым полом, балками на потолке и панелями на части стены без камина - отличное фото интерьера
Свежая идея для дизайна: большая хозяйская спальня в стиле модернизм с бежевыми стенами, светлым паркетным полом, бежевым полом, балками на потолке и панелями на части стены без камина - отличное фото интерьера
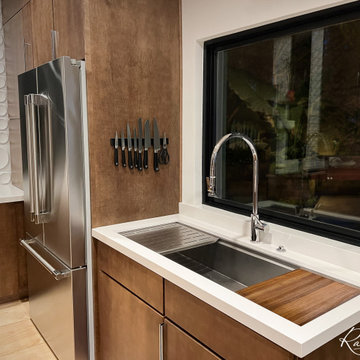
Showcased here is a sleek kitchen setup featuring a 48" stainless steel undermount sink from Rachiele Custom Sinks, complemented by a luxurious Waterstone faucet. The design exudes contemporary elegance, with clean lines and minimalist appeal.
Фото – коричневые интерьеры и экстерьеры класса люкс
4


















