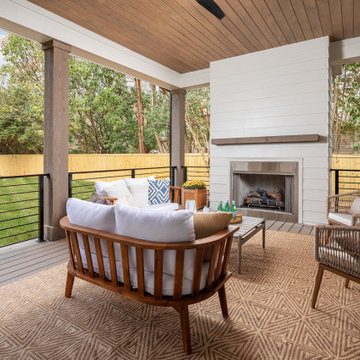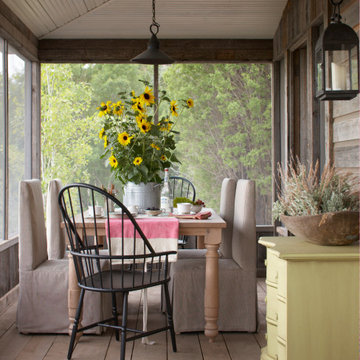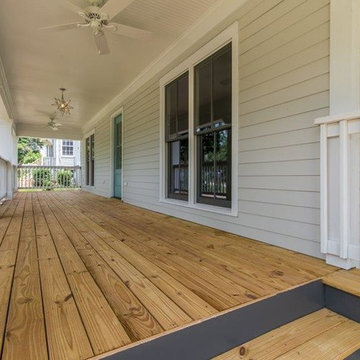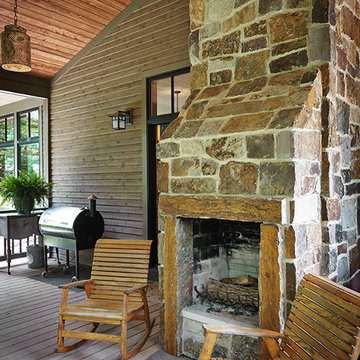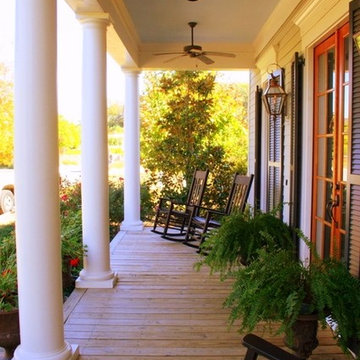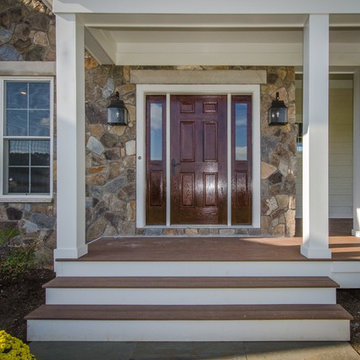Фото: коричневая веранда в стиле кантри
Сортировать:
Бюджет
Сортировать:Популярное за сегодня
181 - 200 из 2 835 фото
1 из 3
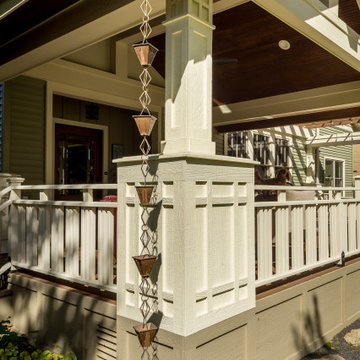
The 4 exterior additions on the home inclosed a full enclosed screened porch with glass rails, covered front porch, open-air trellis/arbor/pergola over a deck, and completely open fire pit and patio - at the front, side and back yards of the home.
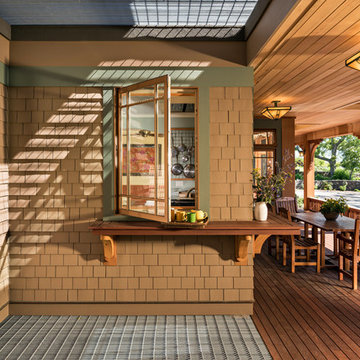
Свежая идея для дизайна: веранда в стиле кантри с навесом - отличное фото интерьера
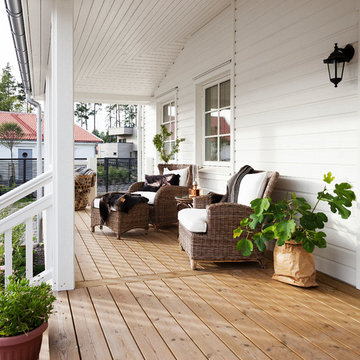
DUO Studio Fotografi
На фото: большая веранда на переднем дворе в стиле кантри с крыльцом с защитной сеткой
На фото: большая веранда на переднем дворе в стиле кантри с крыльцом с защитной сеткой
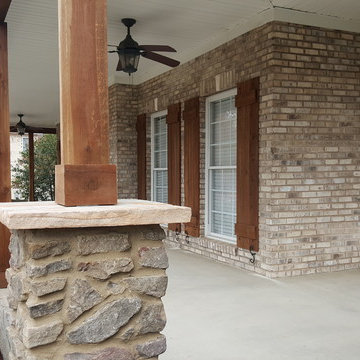
Another view of front porch with railings installed. Robert MacNab
Идея дизайна: большая веранда на переднем дворе в стиле кантри с покрытием из бетонных плит и навесом
Идея дизайна: большая веранда на переднем дворе в стиле кантри с покрытием из бетонных плит и навесом
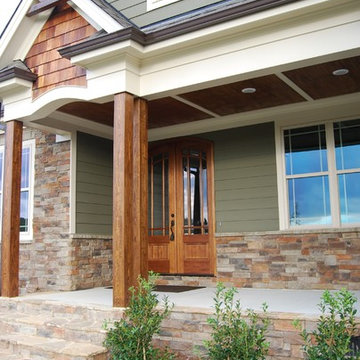
Alicia Satterwhite
Источник вдохновения для домашнего уюта: веранда в стиле кантри
Источник вдохновения для домашнего уюта: веранда в стиле кантри
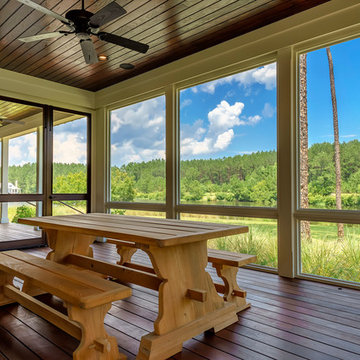
Lisa Carroll
Стильный дизайн: веранда среднего размера на заднем дворе в стиле кантри с крыльцом с защитной сеткой, настилом и навесом - последний тренд
Стильный дизайн: веранда среднего размера на заднем дворе в стиле кантри с крыльцом с защитной сеткой, настилом и навесом - последний тренд

This new 1,700 sf two-story single family residence for a young couple required a minimum of three bedrooms, two bathrooms, packaged to fit unobtrusively in an older low-key residential neighborhood. The house is located on a small non-conforming lot. In order to get the maximum out of this small footprint, we virtually eliminated areas such as hallways to capture as much living space. We made the house feel larger by giving the ground floor higher ceilings, provided ample natural lighting, captured elongated sight lines out of view windows, and used outdoor areas as extended living spaces.
To help the building be a “good neighbor,” we set back the house on the lot to minimize visual volume, creating a friendly, social semi-public front porch. We designed with multiple step-back levels to create an intimacy in scale. The garage is on one level, the main house is on another higher level. The upper floor is set back even further to reduce visual impact.
By designing a single car garage with exterior tandem parking, we minimized the amount of yard space taken up with parking. The landscaping and permeable cobblestone walkway up to the house serves double duty as part of the city required parking space. The final building solution incorporated a variety of significant cost saving features, including a floor plan that made the most of the natural topography of the site and allowed access to utilities’ crawl spaces. We avoided expensive excavation by using slab on grade at the ground floor. Retaining walls also doubled as building walls.
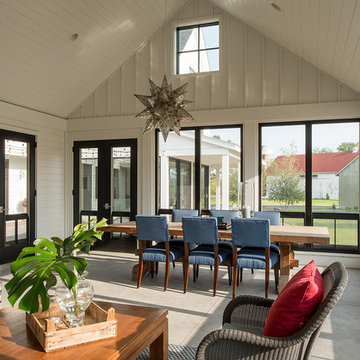
Scott Amundson Photography
Стильный дизайн: веранда в стиле кантри - последний тренд
Стильный дизайн: веранда в стиле кантри - последний тренд
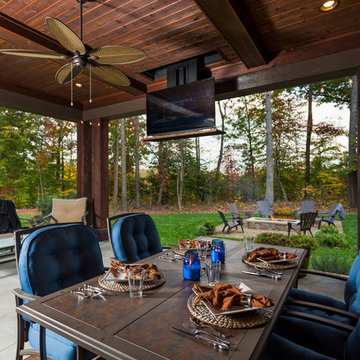
Источник вдохновения для домашнего уюта: веранда на заднем дворе в стиле кантри с местом для костра, покрытием из бетонных плит и навесом
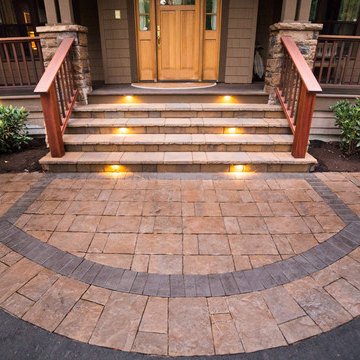
Eric Parnell with www.thenwcollective.com/
На фото: веранда среднего размера на переднем дворе в стиле кантри с навесом с
На фото: веранда среднего размера на переднем дворе в стиле кантри с навесом с
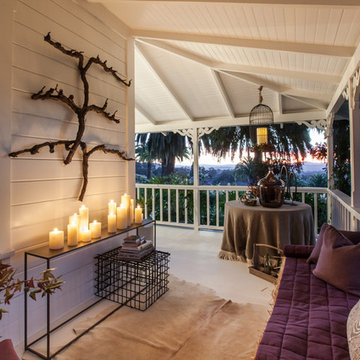
Patricia Chang
На фото: веранда среднего размера на боковом дворе в стиле кантри с навесом с
На фото: веранда среднего размера на боковом дворе в стиле кантри с навесом с
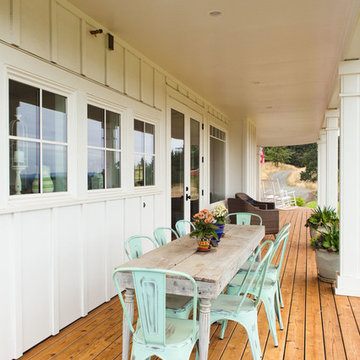
Rustic outdoor living table and chairs on a covered, wraparound porch.
Стильный дизайн: большая веранда на переднем дворе в стиле кантри с настилом и навесом - последний тренд
Стильный дизайн: большая веранда на переднем дворе в стиле кантри с настилом и навесом - последний тренд
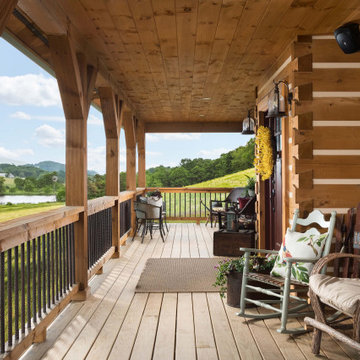
The front porch of this log home spans across the entire facade. It overlooks the family's pond and beautiful countryside. The porch posts, hand rail and logs are hand-hewn. The 8x12 logs feature a chinking groove (for aesthetics only) and Dovetail corner assembly. This is a modified Pleasant Grove design, built with 6x12 Traditional Solid Kiln-Dried Logs, manufactured by Timberhaven Log & Timber Homes.
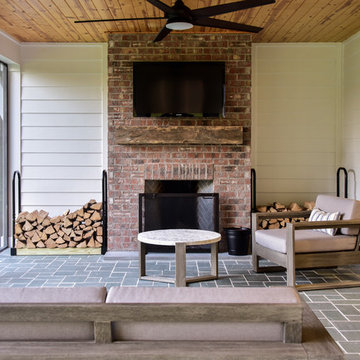
Источник вдохновения для домашнего уюта: веранда среднего размера на заднем дворе в стиле кантри с уличным камином, покрытием из каменной брусчатки и навесом
Фото: коричневая веранда в стиле кантри
10
