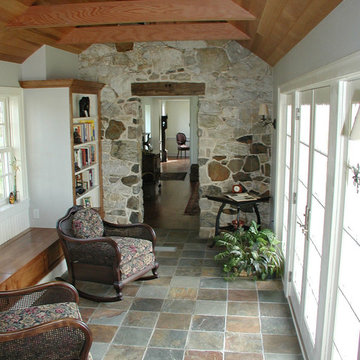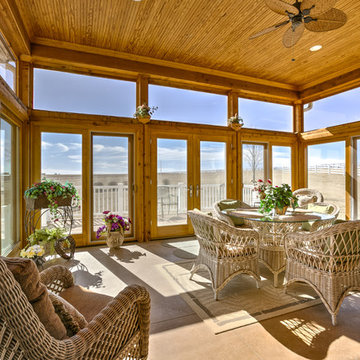Фото: коричневая терраса в стиле кантри
Сортировать:
Бюджет
Сортировать:Популярное за сегодня
201 - 220 из 3 088 фото
1 из 3

На фото: большая терраса на заднем дворе в стиле кантри с местом для костра без защиты от солнца с
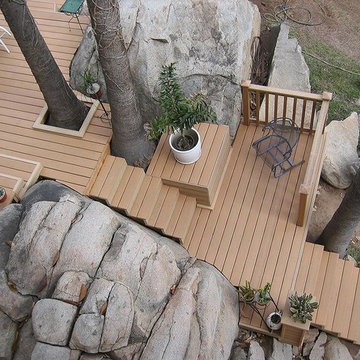
Composite deck inside large granite boulders
photo by client
На фото: терраса в стиле кантри
На фото: терраса в стиле кантри
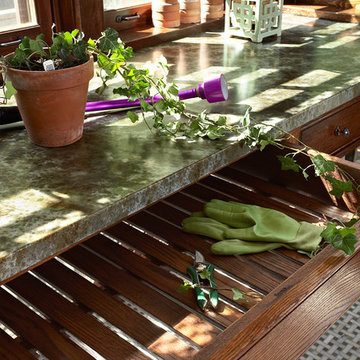
This 1919 bungalow was lovingly taken care of but just needed a few things to make it complete. The owner, an avid gardener wanted someplace to bring in plants during the winter months. This small addition accomplishes many things in one small footprint. This potting room, just off the dining room, doubles as a mudroom. Design by Meriwether Felt, Photos by Susan Gilmore

This new home was designed to nestle quietly into the rich landscape of rolling pastures and striking mountain views. A wrap around front porch forms a facade that welcomes visitors and hearkens to a time when front porch living was all the entertainment a family needed. White lap siding coupled with a galvanized metal roof and contrasting pops of warmth from the stained door and earthen brick, give this home a timeless feel and classic farmhouse style. The story and a half home has 3 bedrooms and two and half baths. The master suite is located on the main level with two bedrooms and a loft office on the upper level. A beautiful open concept with traditional scale and detailing gives the home historic character and charm. Transom lites, perfectly sized windows, a central foyer with open stair and wide plank heart pine flooring all help to add to the nostalgic feel of this young home. White walls, shiplap details, quartz counters, shaker cabinets, simple trim designs, an abundance of natural light and carefully designed artificial lighting make modest spaces feel large and lend to the homeowner's delight in their new custom home.
Kimberly Kerl

Olivier Chabaud
Свежая идея для дизайна: терраса среднего размера на заднем дворе, на первом этаже в стиле кантри с местом для костра без защиты от солнца - отличное фото интерьера
Свежая идея для дизайна: терраса среднего размера на заднем дворе, на первом этаже в стиле кантри с местом для костра без защиты от солнца - отличное фото интерьера
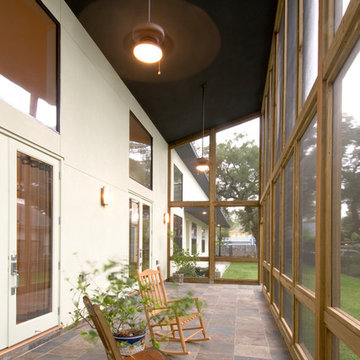
Источник вдохновения для домашнего уюта: большая терраса в стиле кантри с полом из сланца, стандартным потолком и коричневым полом без камина

Detail view of screened porch.
Cathy Schwabe Architecture.
Photograph by David Wakely.
Стильный дизайн: терраса в стиле кантри с стандартным потолком, бетонным полом и коричневым полом - последний тренд
Стильный дизайн: терраса в стиле кантри с стандартным потолком, бетонным полом и коричневым полом - последний тренд
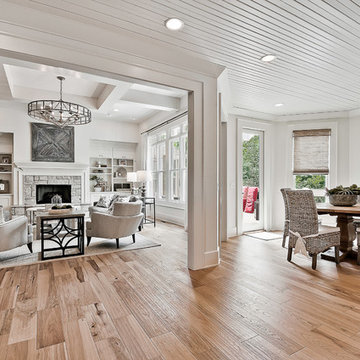
Стильный дизайн: терраса в стиле кантри с светлым паркетным полом - последний тренд
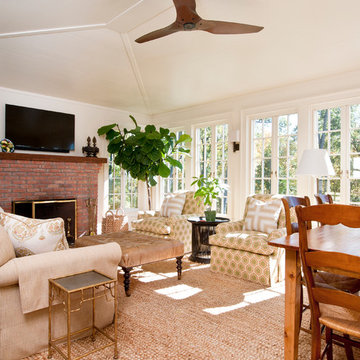
Sloan Architects, PC
На фото: терраса в стиле кантри с темным паркетным полом, стандартным камином, фасадом камина из кирпича и стеклянным потолком
На фото: терраса в стиле кантри с темным паркетным полом, стандартным камином, фасадом камина из кирпича и стеклянным потолком
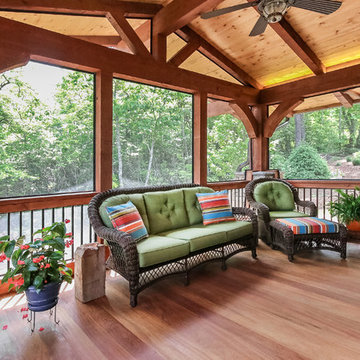
Свежая идея для дизайна: терраса среднего размера в стиле кантри с светлым паркетным полом, стандартным камином, фасадом камина из камня и стандартным потолком - отличное фото интерьера
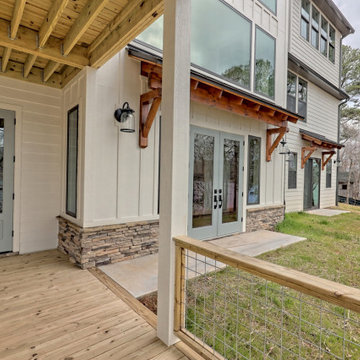
This large custom Farmhouse style home features Hardie board & batten siding, cultured stone, arched, double front door, custom cabinetry, and stained accents throughout.
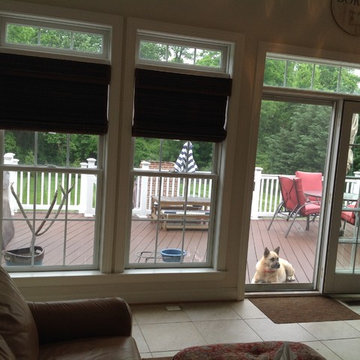
Our client wanted to keep her view, yet wanted the option of privacy in her Modern Farmhouse style sunroom. We offered lined, cordless Woven Wood Roman Shades.
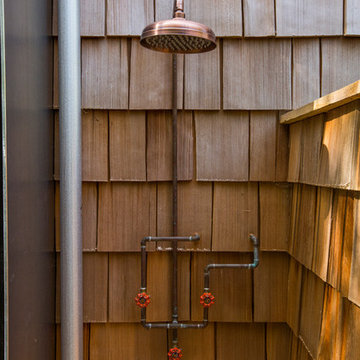
Свежая идея для дизайна: большая терраса на заднем дворе в стиле кантри без защиты от солнца - отличное фото интерьера

Пример оригинального дизайна: огромная терраса в стиле кантри с полом из известняка, стандартным камином, стандартным потолком, бежевым полом и фасадом камина из кирпича
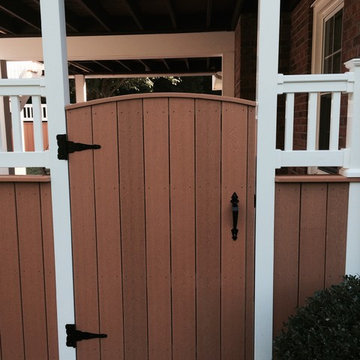
Источник вдохновения для домашнего уюта: терраса среднего размера на заднем дворе в стиле кантри
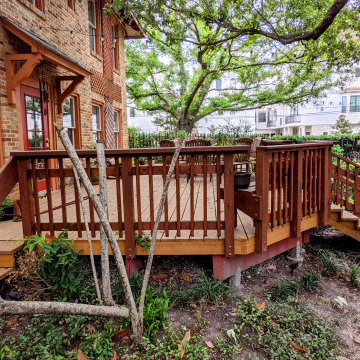
A side view of facing South.
На фото: большая терраса на заднем дворе, на первом этаже в стиле кантри с деревянными перилами без защиты от солнца
На фото: большая терраса на заднем дворе, на первом этаже в стиле кантри с деревянными перилами без защиты от солнца
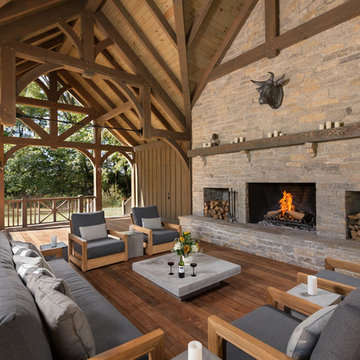
Oakbridge Timber Framing/Kris Miller Photographer
Пример оригинального дизайна: терраса на заднем дворе в стиле кантри с уличным камином и навесом
Пример оригинального дизайна: терраса на заднем дворе в стиле кантри с уличным камином и навесом
Фото: коричневая терраса в стиле кантри
11
